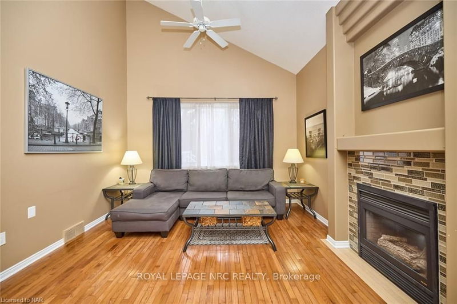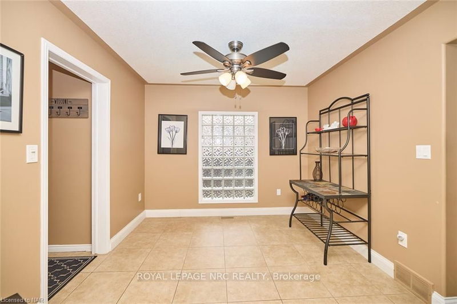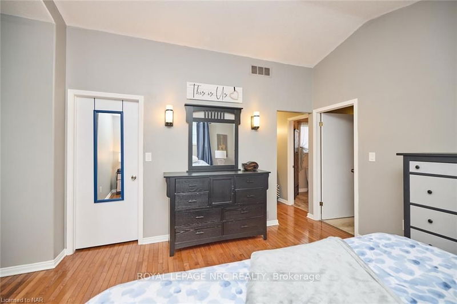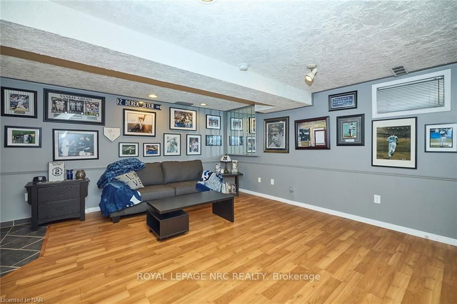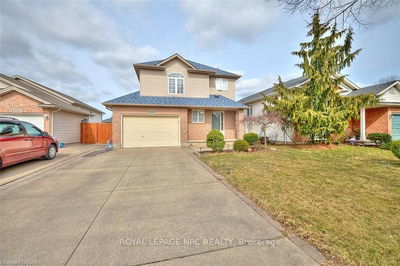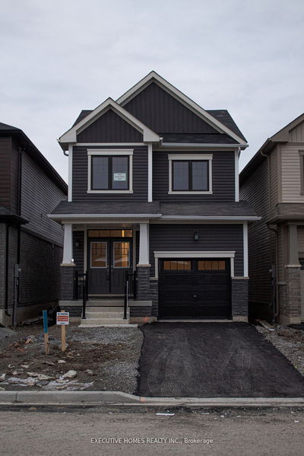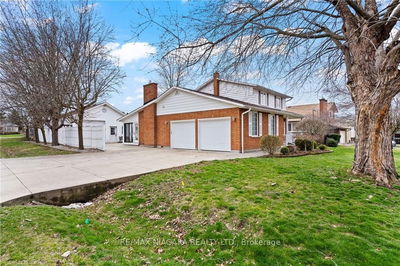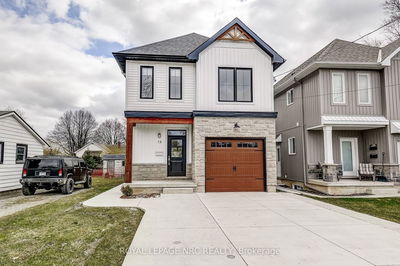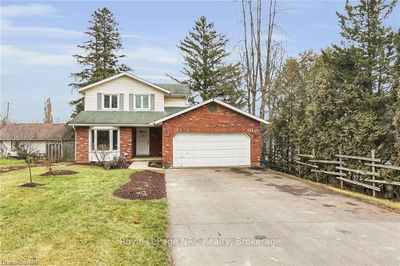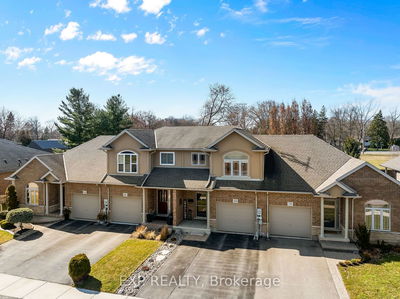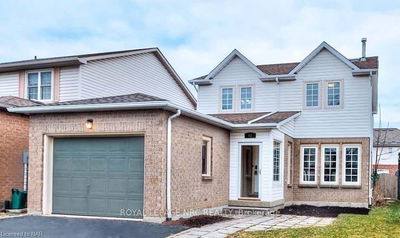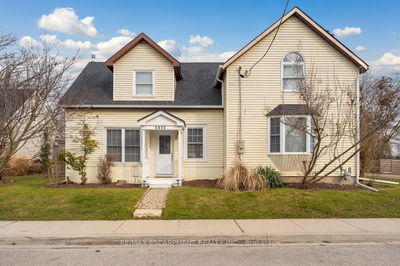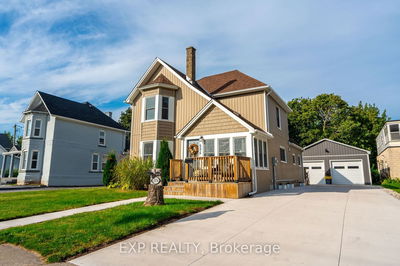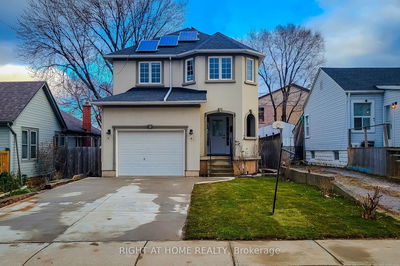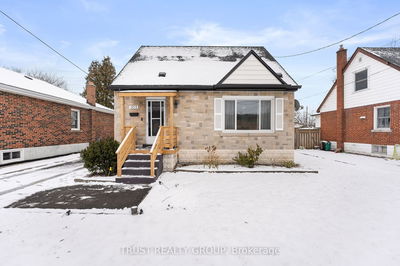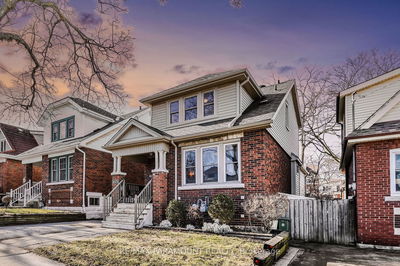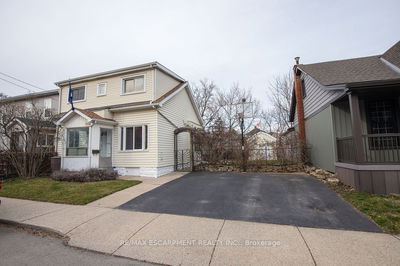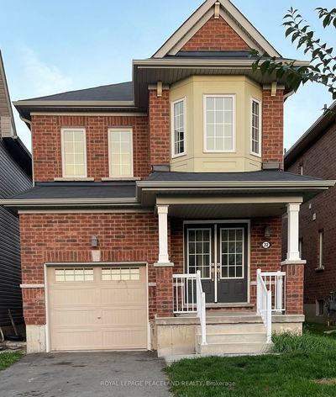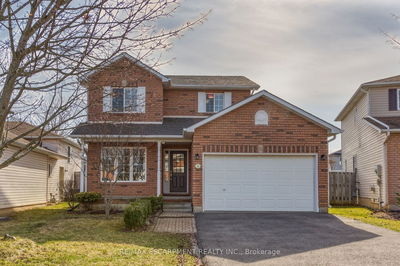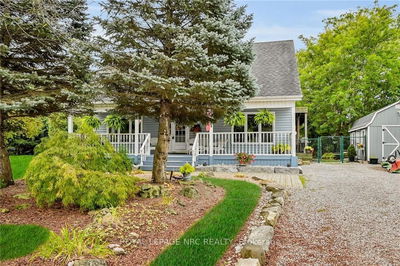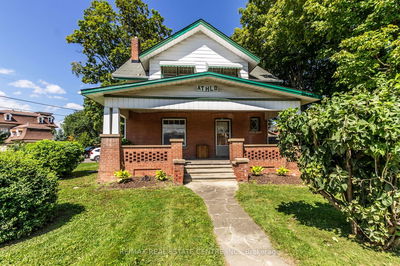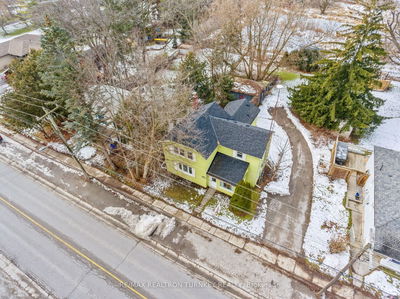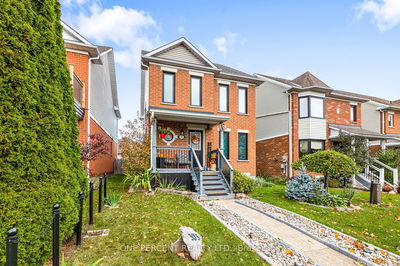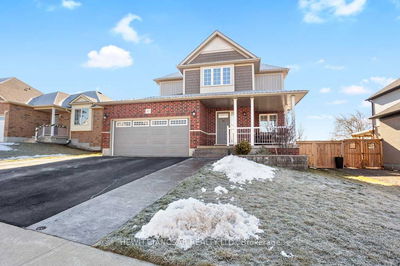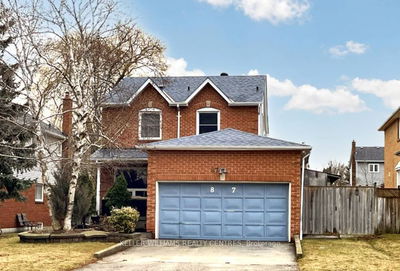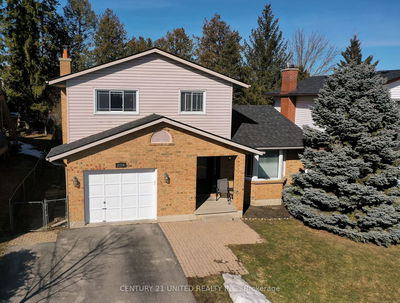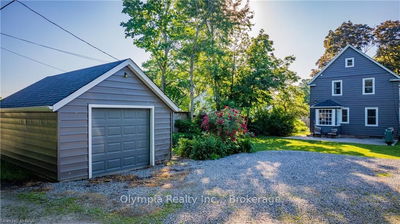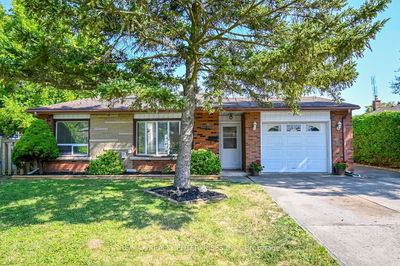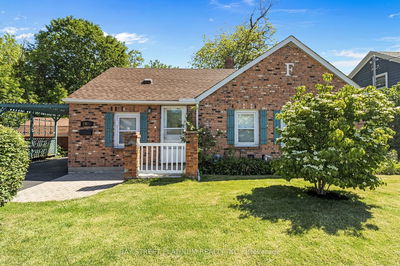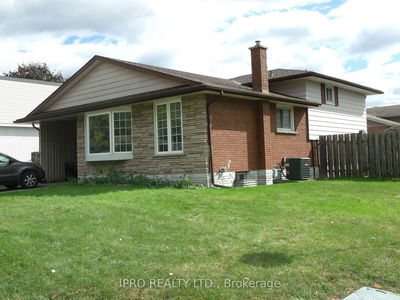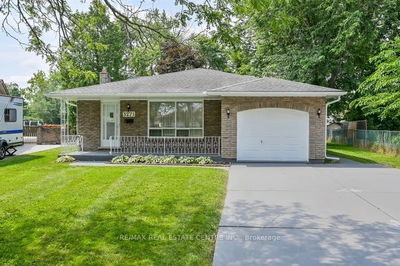Welcome to this architecturally unique 1834 sqft custom built home, constructed in 1996, and situated in the heart of Chippawa, with close proximity to the river, the marina, the Niagara Parkway and trails + the casino, The Falls and tourist attractions!! From the 20 foot cathedral ceilings, to the sprawling bedrooms, all with vaulted ceilings, this rare and beautiful floorplan is sure to impress! The statuesque property welcomes you with a large covered front porch area, a lovely place to sit, relax and enjoy your morning coffee. Upon entry, the foyer invites you into the grand main level, where the sunken living room boasts 20 foot cathedral ceilings, gas fireplace and oak hardwood flooring. Your eyes will be drawn up to the beautifully designed open staircase and soaring ceilings to the open loft area above. The main floor continues with a bedroom/den, formal dining room area, 2 pc powder room, and large eat-in kitchen w/solid wood cabinetry and garden doors that walk-out to a huge
Property Features
- Date Listed: Sunday, March 24, 2024
- City: Niagara Falls
- Major Intersection: Willoughby-Gunning-Bell
- Living Room: Fireplace, Hardwood Floor, Skylight
- Kitchen: Walk-Out
- Listing Brokerage: Royal Lepage Nrc Realty - Disclaimer: The information contained in this listing has not been verified by Royal Lepage Nrc Realty and should be verified by the buyer.










