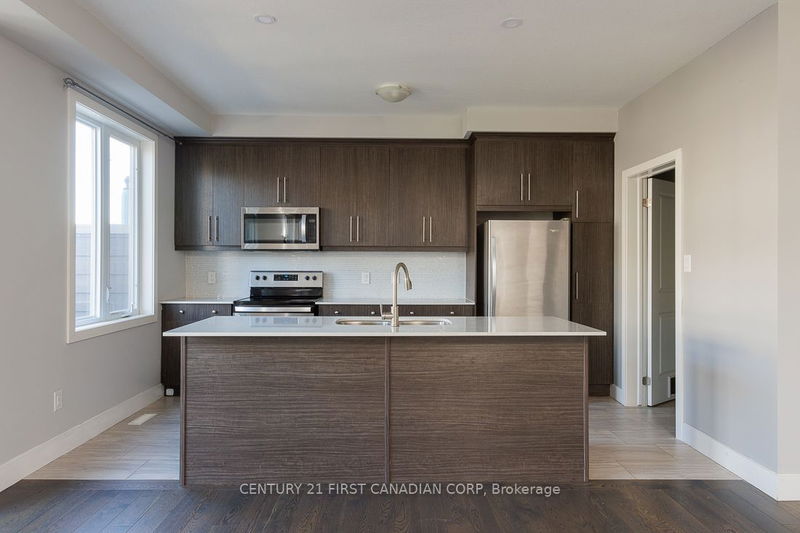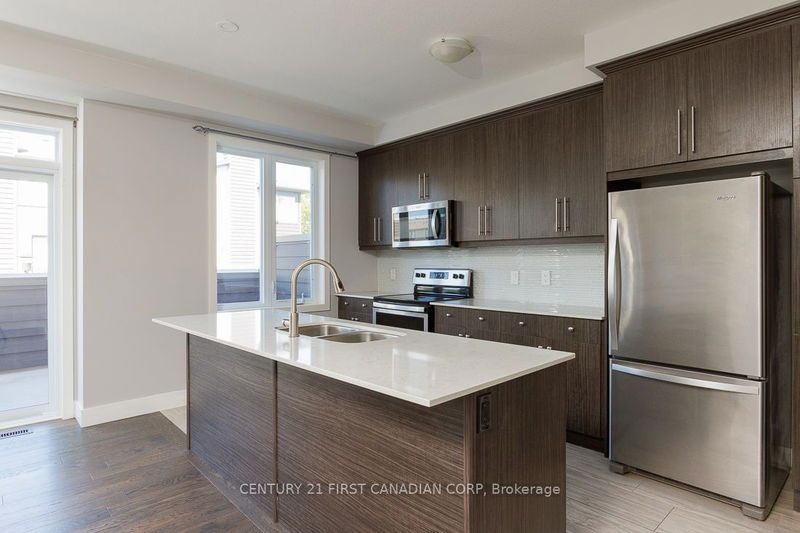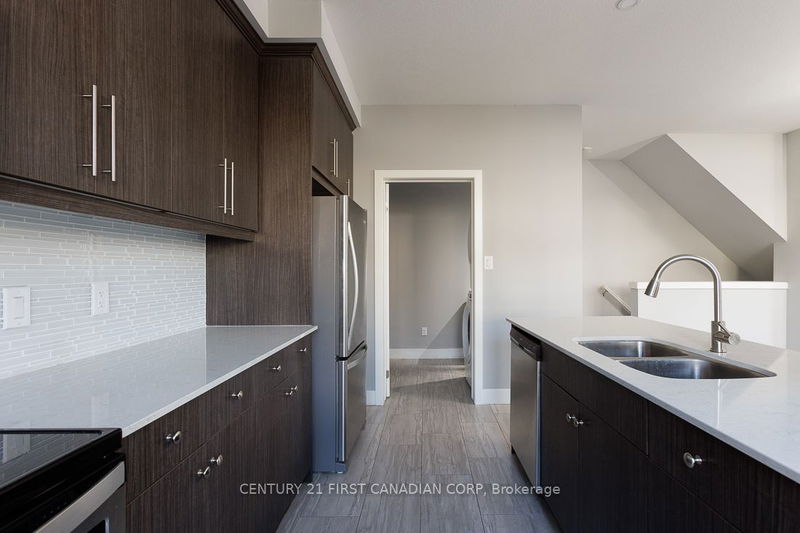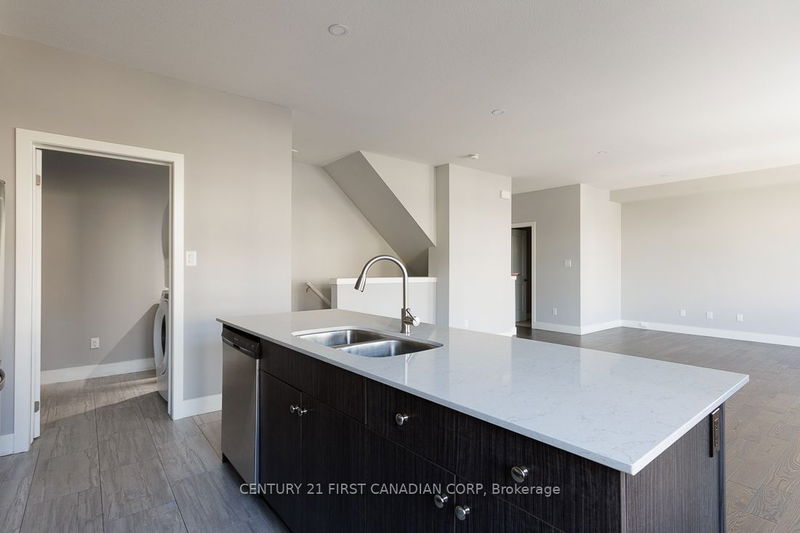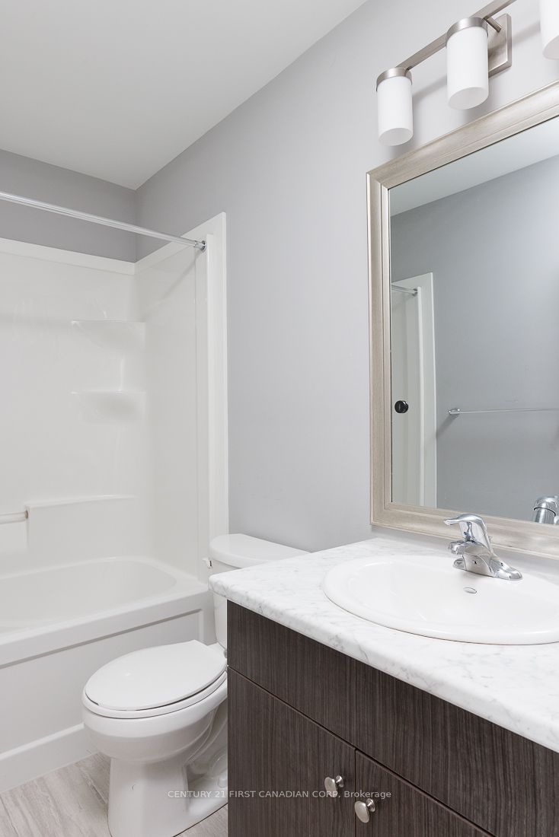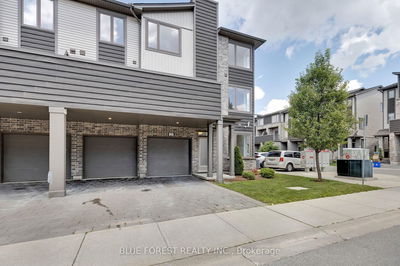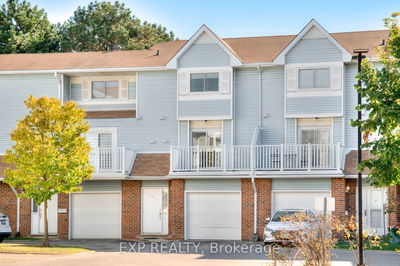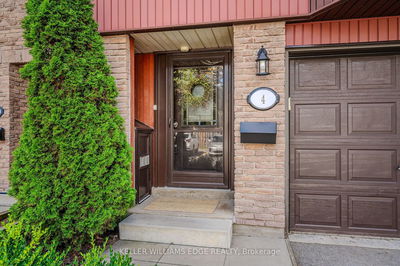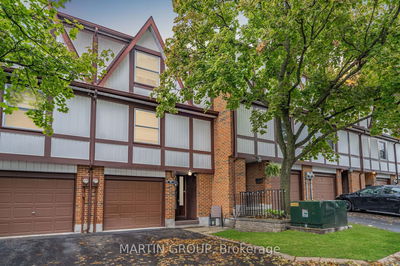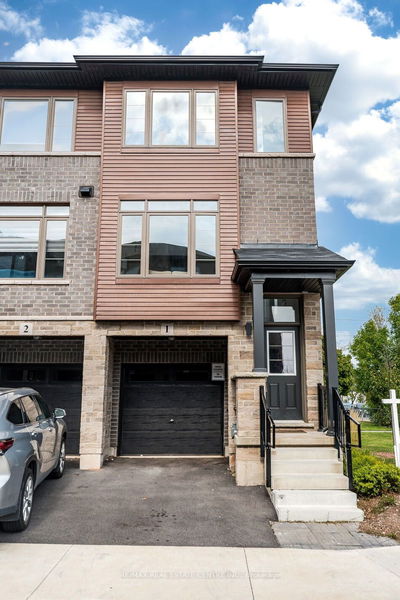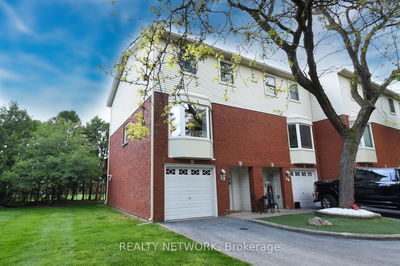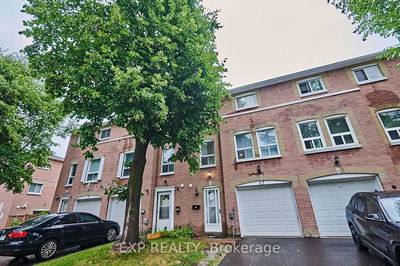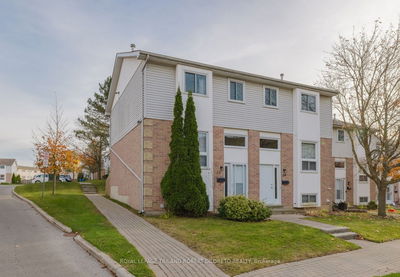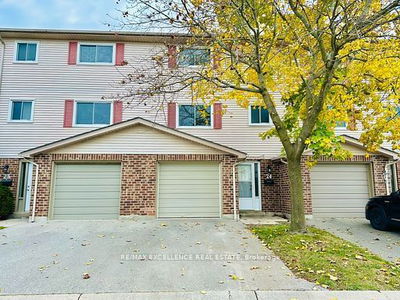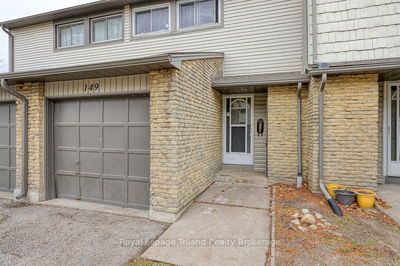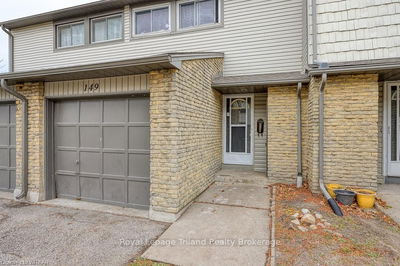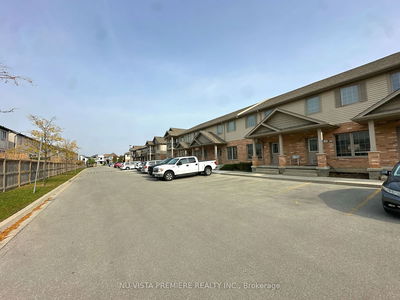Rare Double Car Garage Unit! Whether entering through the garage or the front door you're sure to appreciate the ceramic tile entrances each with a convenient Entry Closet. The ground floor presents a bright Bonus Room with sizeable windows, perfect for an Office, Den, Fitness/Game-room or an additional Bedroom. Use it to best suit your needs. Your Furnace & HW Tank are neatly tucked out of sight in the utility room, plus an additional walk-in storage room. This well thought-out open concept floor-plan was completed in November 2019 is spacious, full of high-end finishes, high ceilings and is sure to impress. The bright second floor hosts a 2pc powder room, the kitchen which boasts ceramic tile floors, stainless steel appliances, a large island with breakfast bar, Quartz Countertops, plenty of cupboard space plus a large walk-in Pantry that doubles as your Laundry Room. The Dining area is open to the large living room with gorgeous Engineered Hardwood flooring, loaded with pot lights, windows & glass patio doors that lead to your private elevated patio. The upper floor hosts a 4pc bathroom 3 sizeable bedrooms including the master with 4pc ensuite and walk-in closet. Great location, close to 401, LHSS, many amenities and bus routes.
Property Features
- Date Listed: Sunday, June 02, 2024
- City: London
- Neighborhood: South U
- Major Intersection: Commissioners Rd to Meadowgate
- Full Address: 29-2070 Meadowgate Boulevard, London, N6M 1K1, Ontario, Canada
- Kitchen: Quartz Counter, Breakfast Bar, Stainless Steel Appl
- Living Room: Hardwood Floor, Pot Lights, Open Concept
- Listing Brokerage: Century 21 First Canadian Corp - Disclaimer: The information contained in this listing has not been verified by Century 21 First Canadian Corp and should be verified by the buyer.











