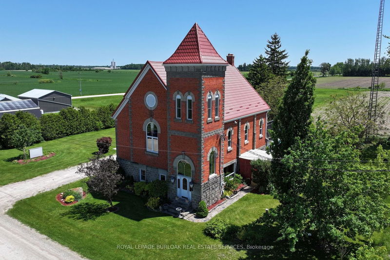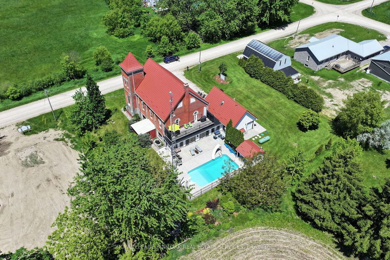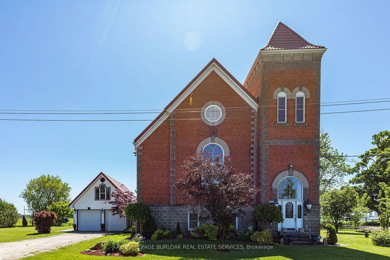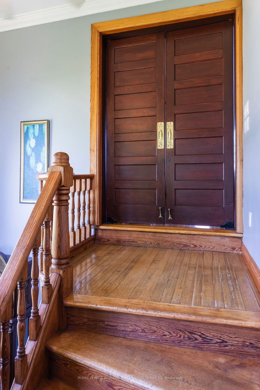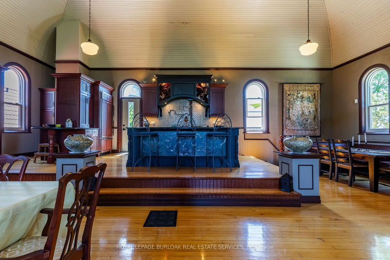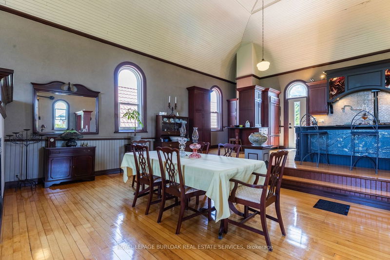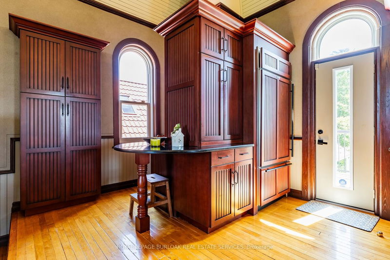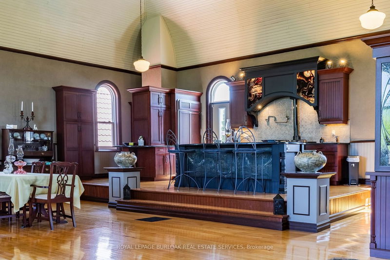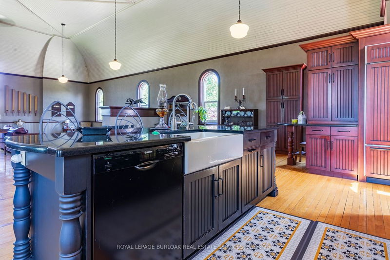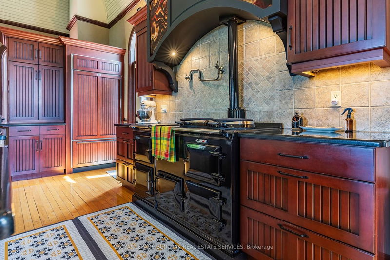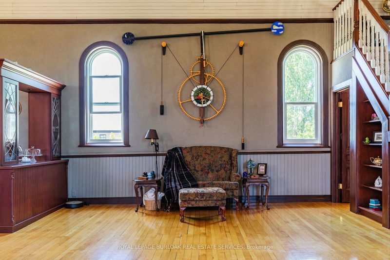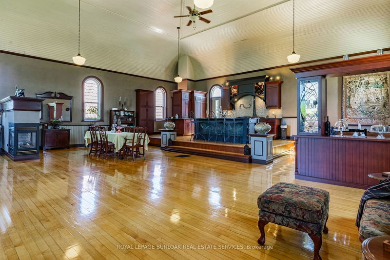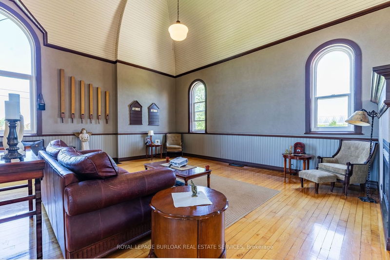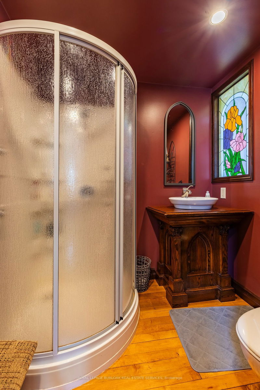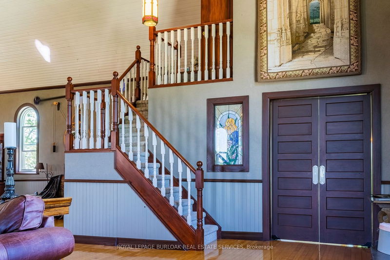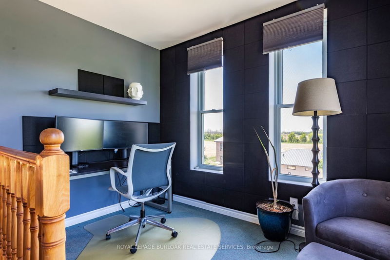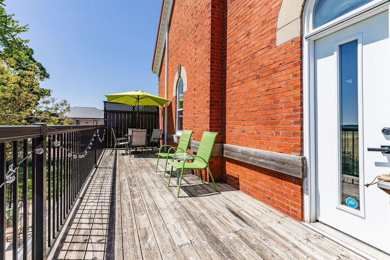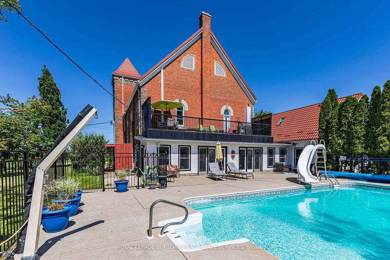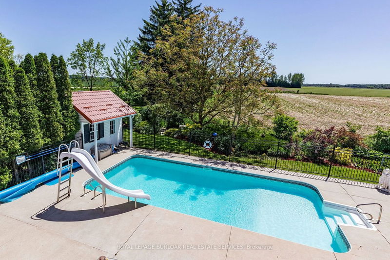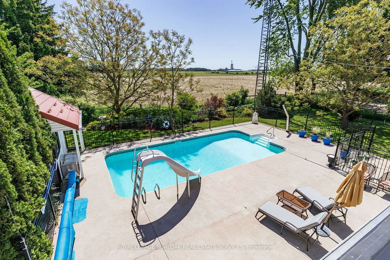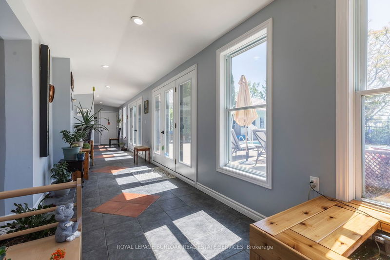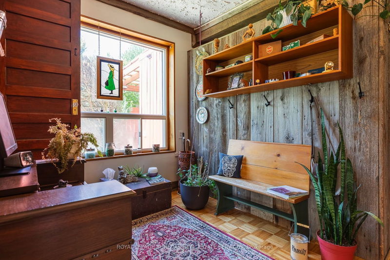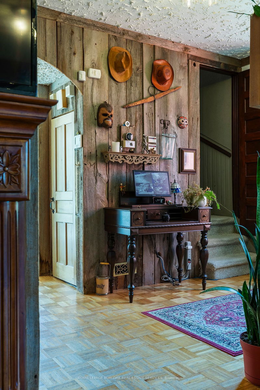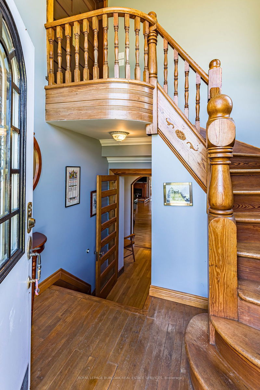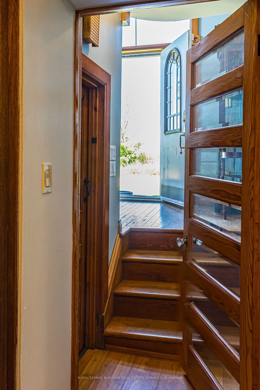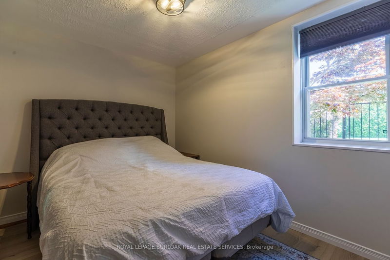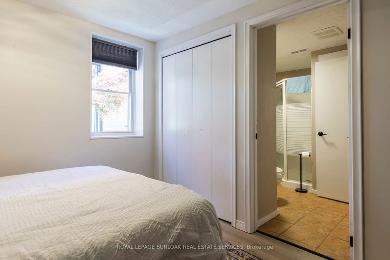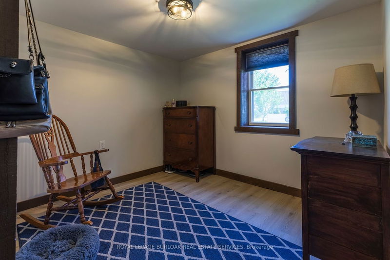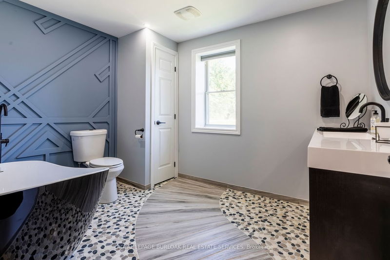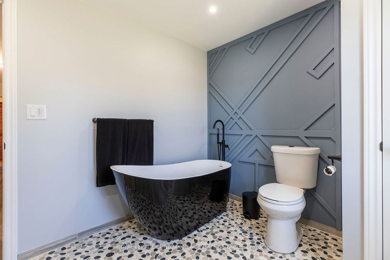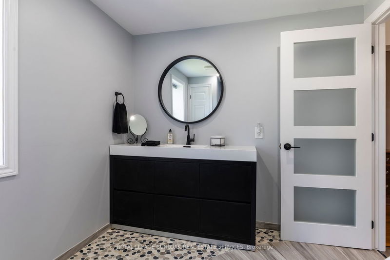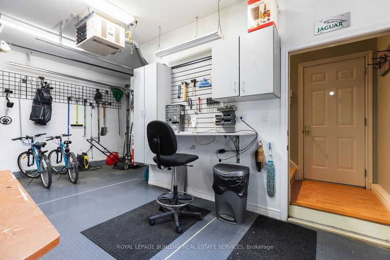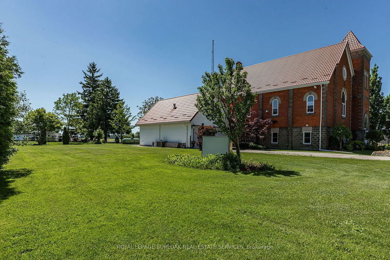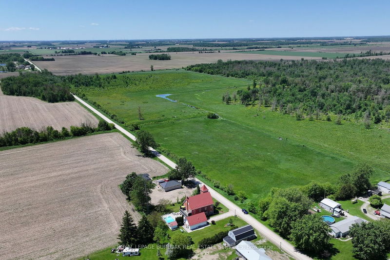Built in 1911 as the Moncrieff Presbyterian Church, converted to a residence in 1976, the historyabout this stunning property is just the beginning to its beauty. The breezeway which connects the3-car garage, coach house, the home entrance foyer and the backyard oasis/saltwater pool whichawaits you! The main floor is loaded with character, antique decor, renovated finished primarybedroom w/ en suite, two additional bedrooms, double doors out to a covered side patio, newly built3-piece bathroom with soaker tub and newly finished laundry room. Take 1 of 2 stairwells up to the"Grand Atrium" with 30+ ft ceilings, living, dining, den combo, 3-piece bath, wrapping around theelevated entertainers kitchen equipped with massive hosting island, AGA range cooker, dishwasher,panelled sub zero hidden fridge, offset pantry and loads of cupboard space. The balcony off thekitchen is a tranquil dream, overlooking the saltwater pool oasis below, roaming agricultural land &stunning sun rises.
Property Features
- Date Listed: Monday, June 03, 2024
- Virtual Tour: View Virtual Tour for 83506 Livingstone Line
- City: Huron East
- Major Intersection: Moncrieff Road
- Family Room: Main
- Living Room: 2nd
- Kitchen: 2nd
- Listing Brokerage: Royal Lepage Burloak Real Estate Services - Disclaimer: The information contained in this listing has not been verified by Royal Lepage Burloak Real Estate Services and should be verified by the buyer.

