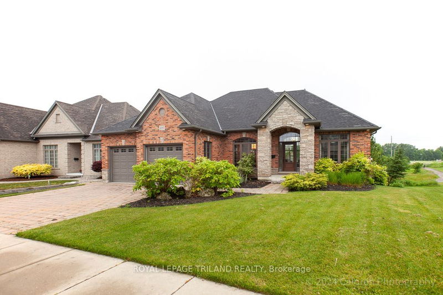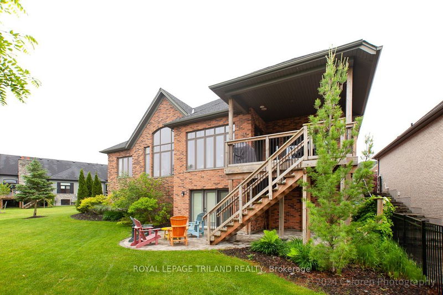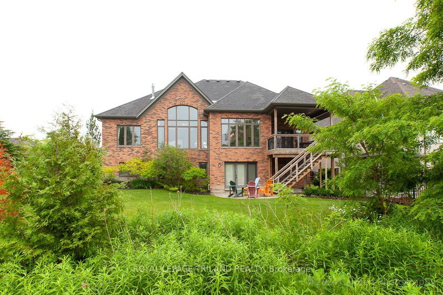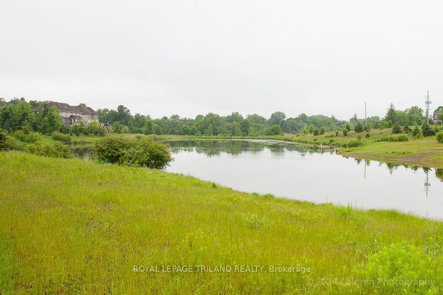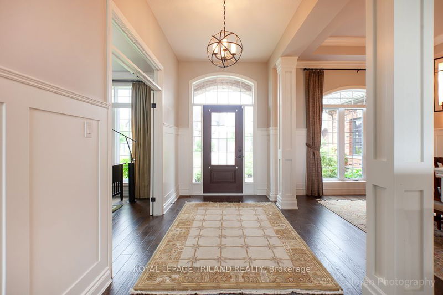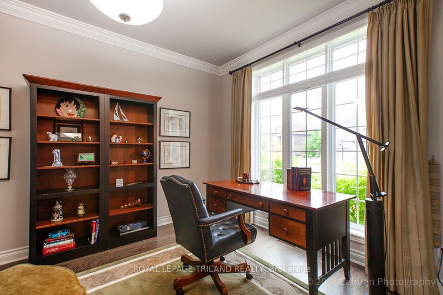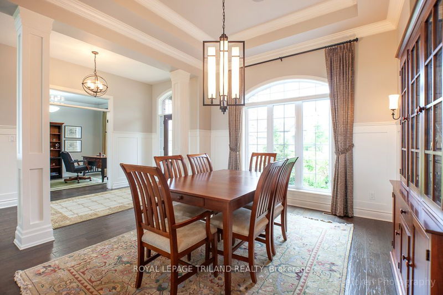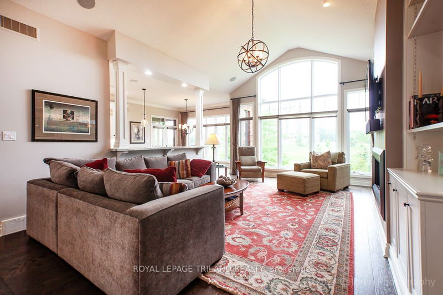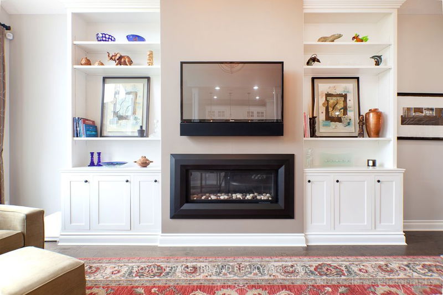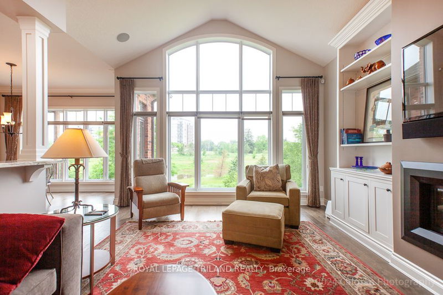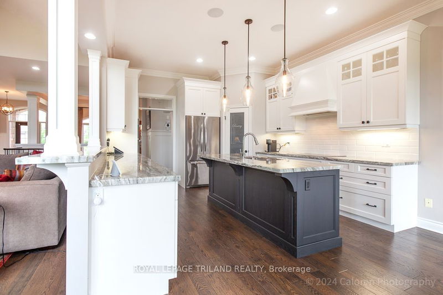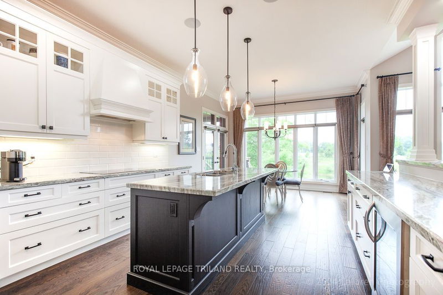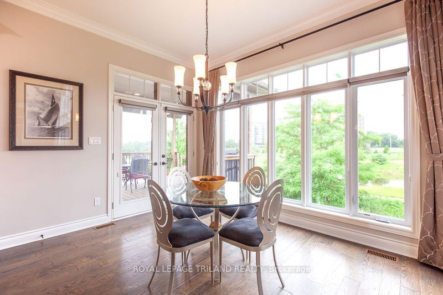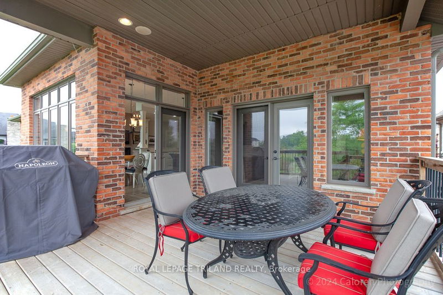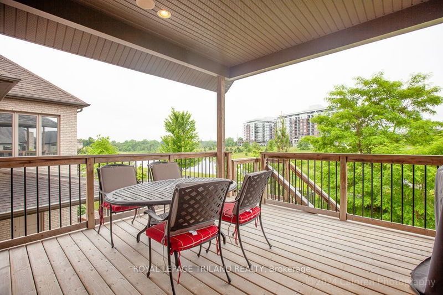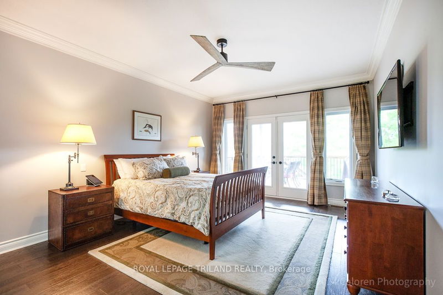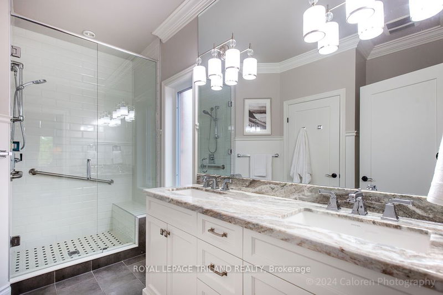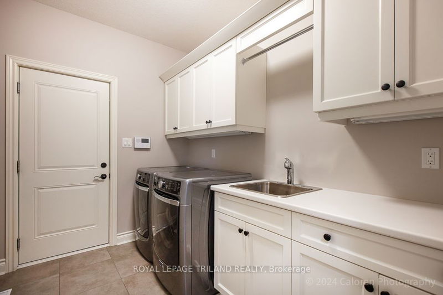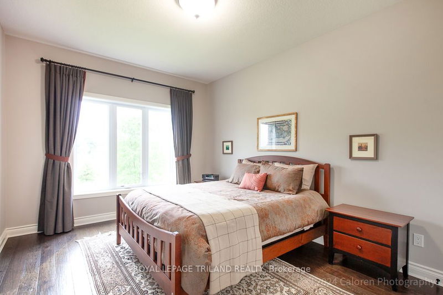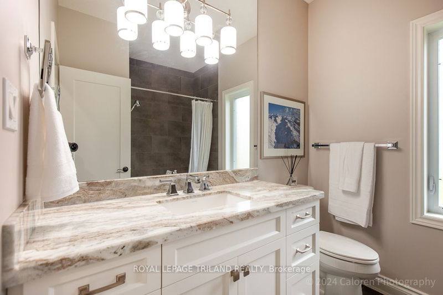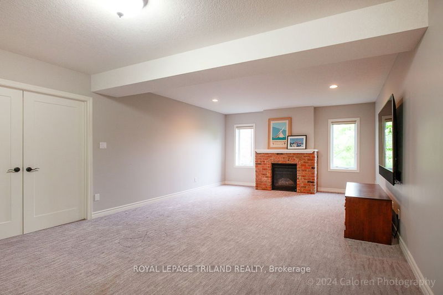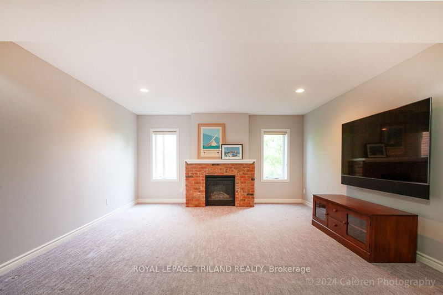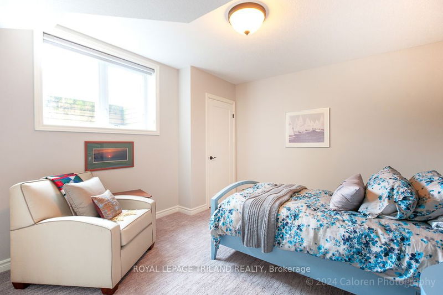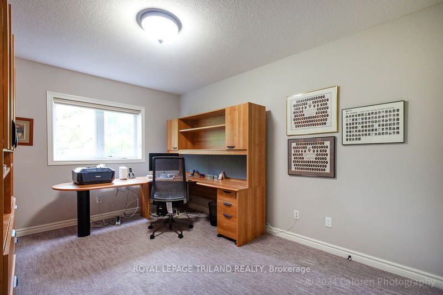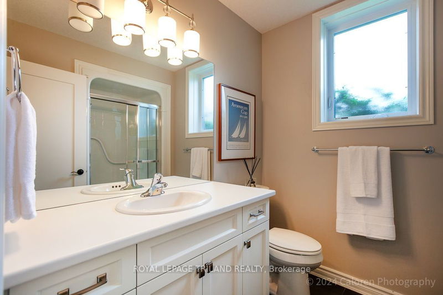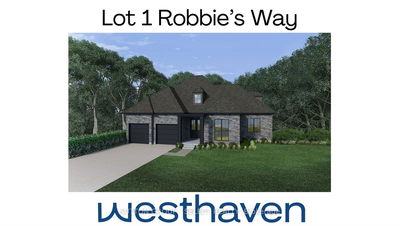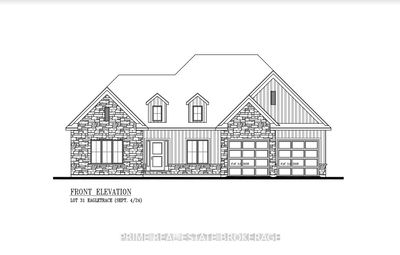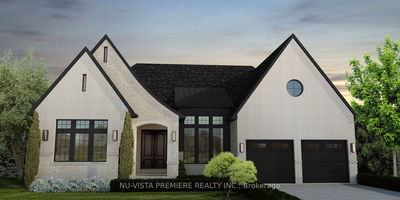Discover the epitome of luxury living in this stunning Sunningdale Ranch by Harasym Homes. This exceptional residence boasts 2,243 square feet of exquisite single-floor living, complemented by an additional 800 square feet of beautifully finished lower-level space. Overlooking a picturesque pond, this home offers breathtaking views and unparalleled elegance. The grand foyer welcomes you into a dramatic great room featuring a soaring 16-foot vaulted ceiling, a magnificent fireplace, and an impressive wall of glass. The designer kitchen is a chef's dream, complete with a large island and a two-level peninsula that seamlessly integrates with the great room. The spacious dinette, adorned with French doors, leads to a generous covered porch, providing the perfect setting to enjoy serene pond views. The master retreat is a sanctuary of comfort, featuring French doors to the covered porch, a walk-in closet, and an ensuite with double sinks and a custom glass shower. The main floor also includes a sophisticated dining room with a tray ceiling, a stylish den with French doors, a sizeable guest bedroom, and a luxurious 4-piece bath. The lower level is designed for relaxation and entertainment, offering a large family room with a cozy gas fireplace, two additional bedrooms, and a 3-piece bath. Every corner of this home showcases top-quality finishes and impeccable craftsmanship. Situated in the highly sought-after North London area, this home combines elegance with convenience. Enjoy easy access to premier shopping, Western University, the prestigious Sunningdale Golf Course, and the vibrant downtown culinary scene. This is more than a home; its a lifestyle.
Property Features
- Date Listed: Tuesday, June 04, 2024
- Virtual Tour: View Virtual Tour for 2195 Callingham Drive
- City: London
- Neighborhood: North R
- Major Intersection: Waterside Terrace
- Full Address: 2195 Callingham Drive, London, N6G 0M2, Ontario, Canada
- Living Room: Ground
- Kitchen: Ground
- Family Room: Lower
- Listing Brokerage: Royal Lepage Triland Realty - Disclaimer: The information contained in this listing has not been verified by Royal Lepage Triland Realty and should be verified by the buyer.

