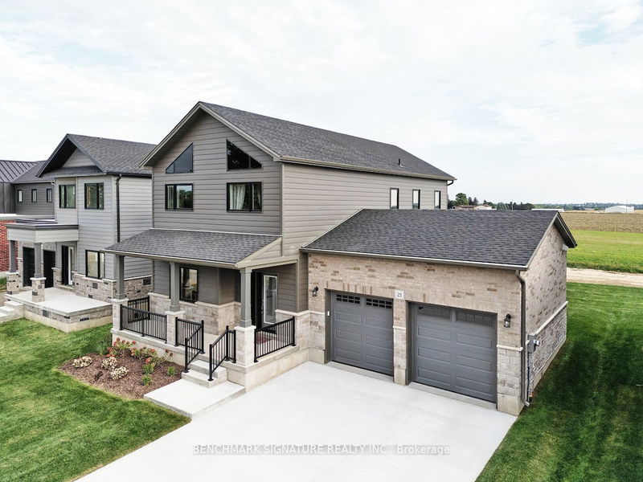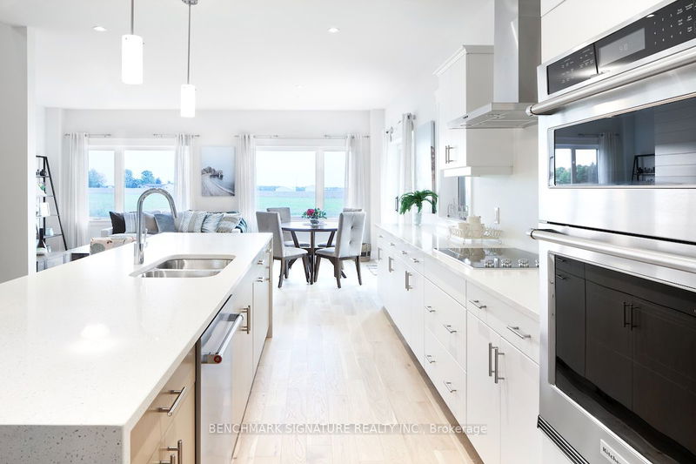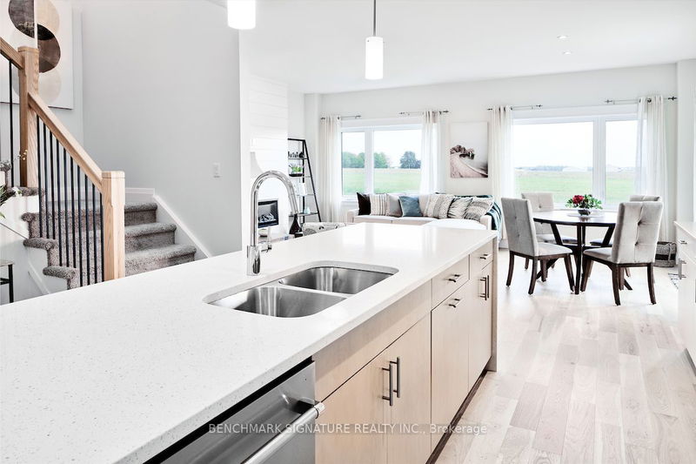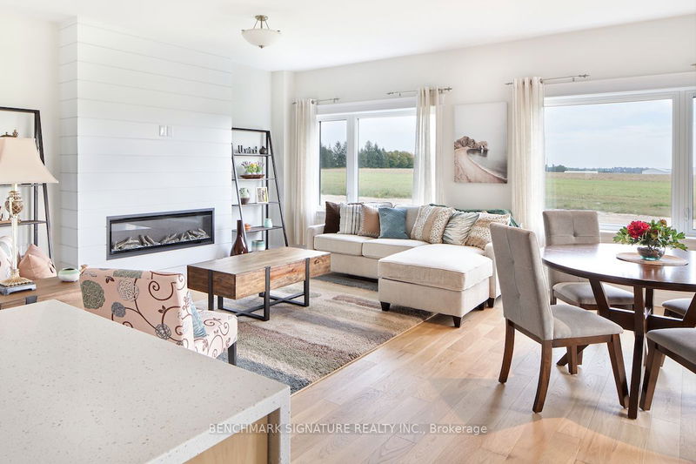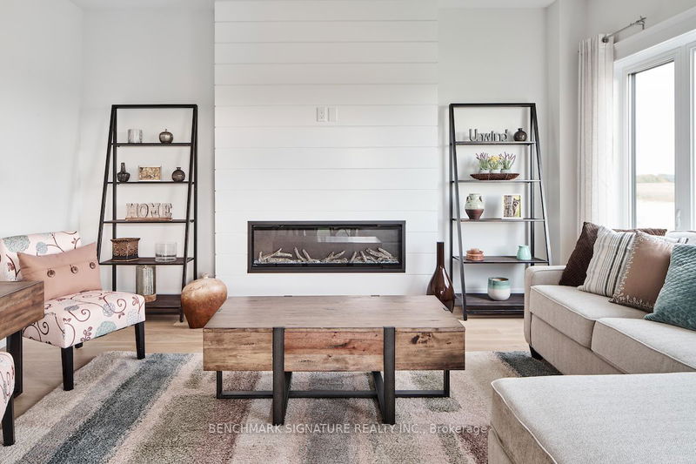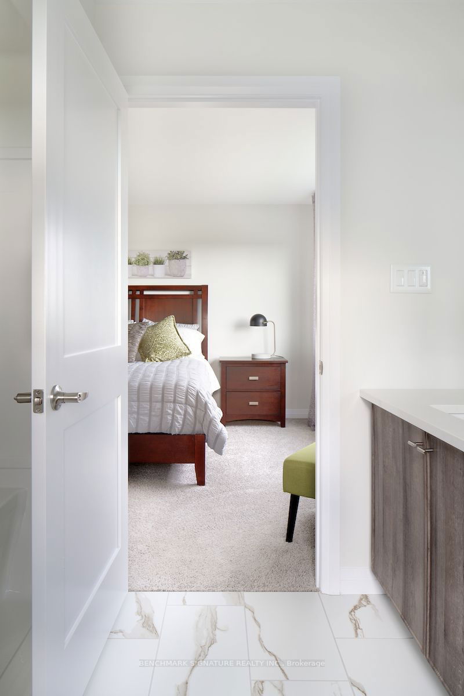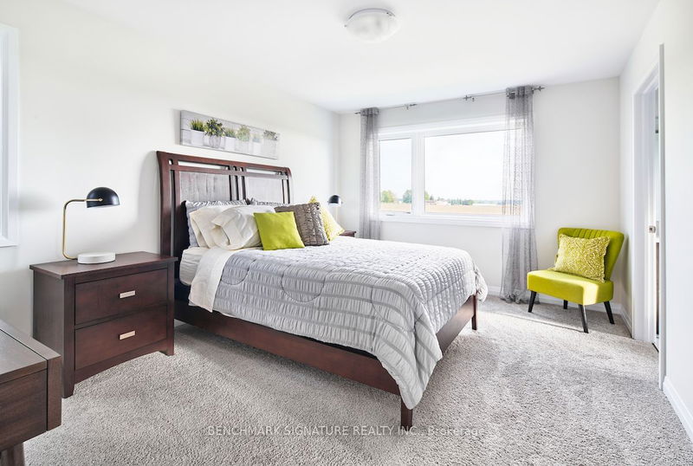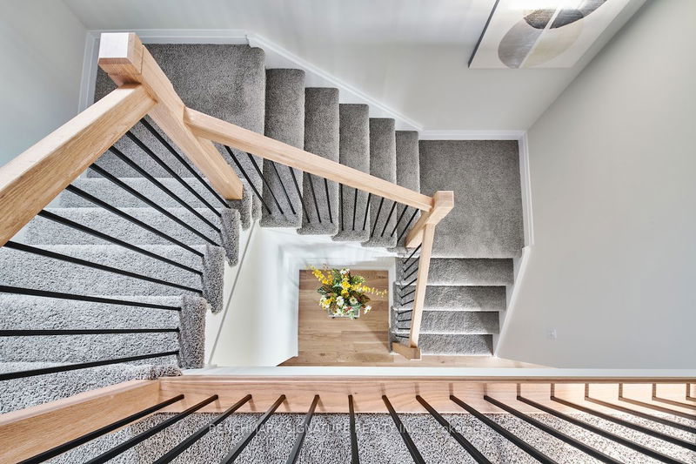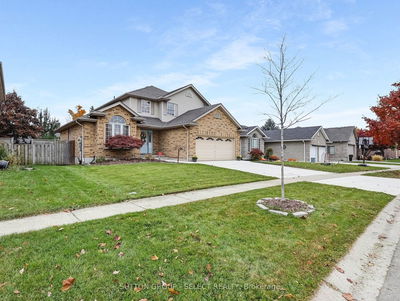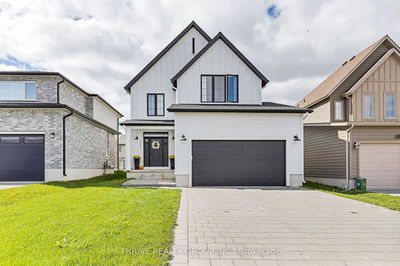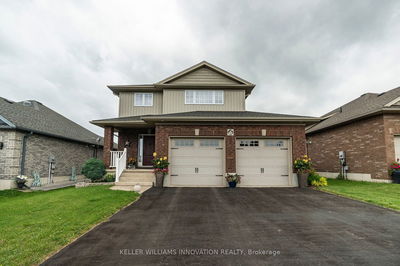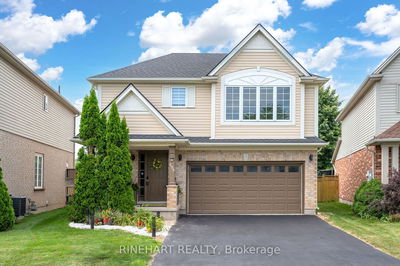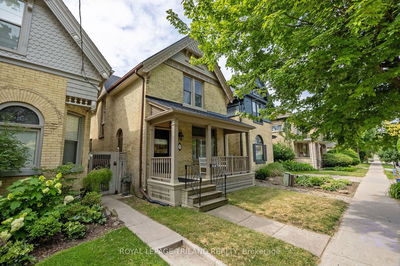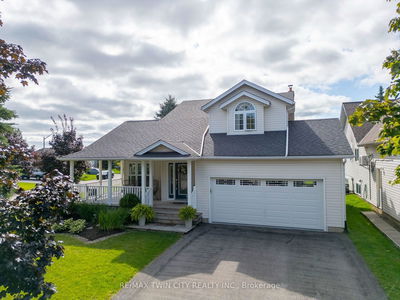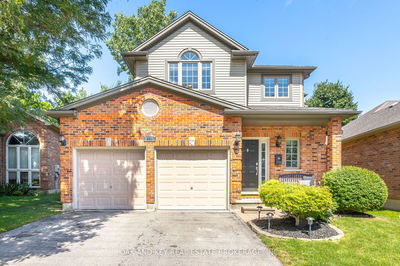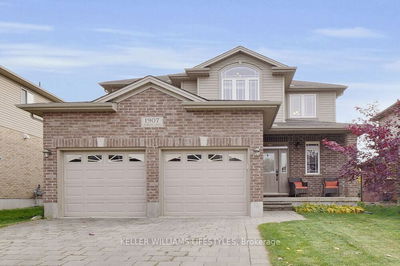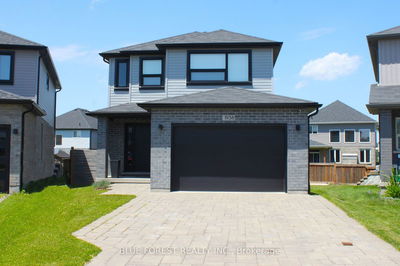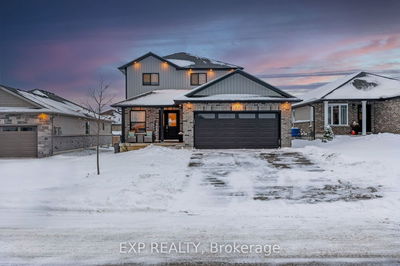Find Your Escape To The Country With Net Zero Ready Quality Home. Make A Conscious Choice To Healthier Living And Helping The Environment By Going With A Net Zero Ready Home With Many Upgrades Included As Standard. Main Floor Has 9Ft Ceilings, Beautiful Engineered Wood Floors, Large Kitchen With Kitchen Aid Appliance Package, Stone Countertops, Potlights And Undercabinet Lighting, And Office Makes This Perfect For Anyone Looking To Start A Family And Work From Home While Still Being Close Enough To Drive To The Gta. Enjoy Barbecues All Year Round With Large Covered Porch In Backyard. Basements Are 9 Foot Walls With Oversized 24 X 37 Windows. Garage With Amazing Features Included Such As Level 2 Electric Car Charger And Garage Door Opener. High Curb Appeal With Brushed Concrete Driveway. Finishes To Be Picked. Pictures Are Of a Model Home For Ref Only. Refer To Brochure for floorplans, Features And Finishes For Stds. No actual home to view at this time.
Property Features
- Date Listed: Tuesday, June 04, 2024
- Virtual Tour: View Virtual Tour for Lot 23 Totten Street
- City: Zorra
- Major Intersection: John Street And 37th Line
- Full Address: Lot 23 Totten Street, Zorra, N0J 1J0, Ontario, Canada
- Living Room: Wood Floor, Open Concept, Fireplace
- Kitchen: Wood Floor, Stainless Steel Appl, Centre Island
- Listing Brokerage: Benchmark Signature Realty Inc. - Disclaimer: The information contained in this listing has not been verified by Benchmark Signature Realty Inc. and should be verified by the buyer.

