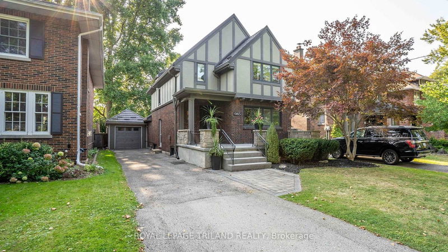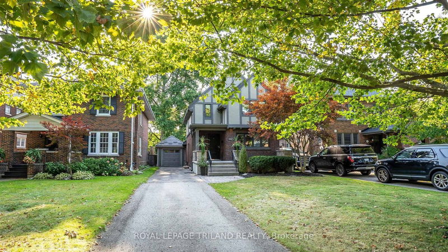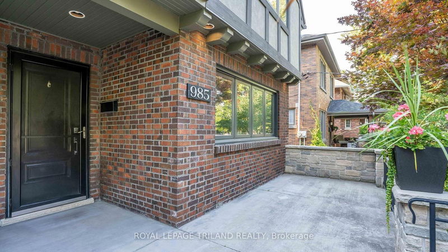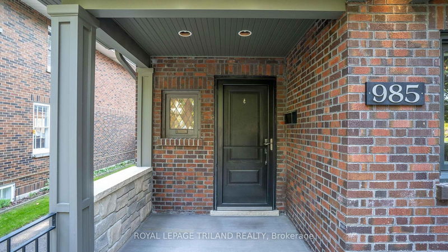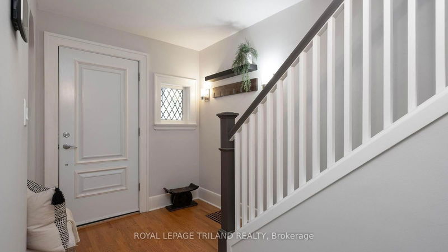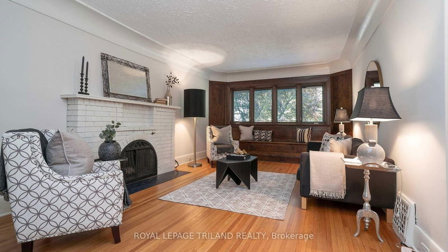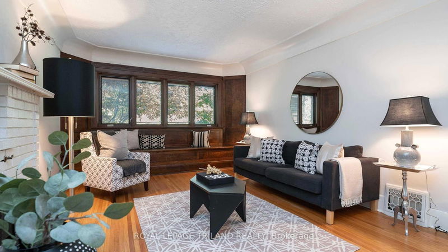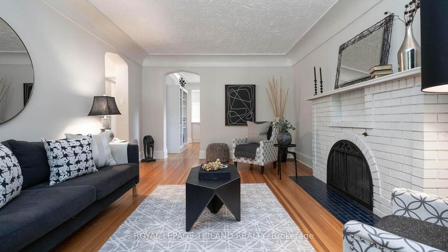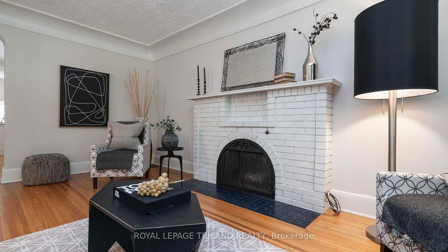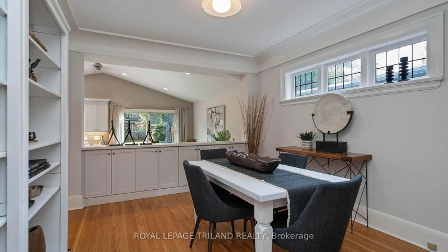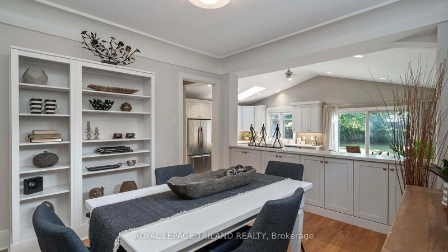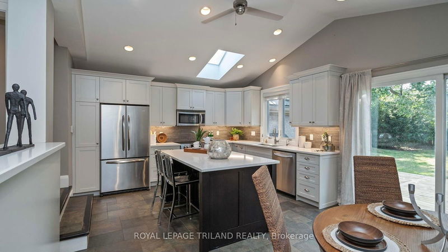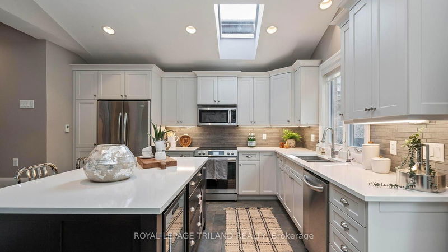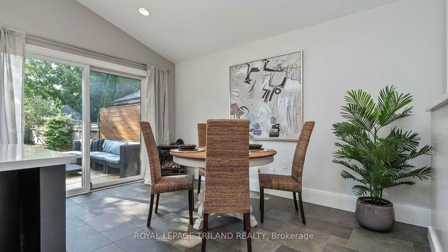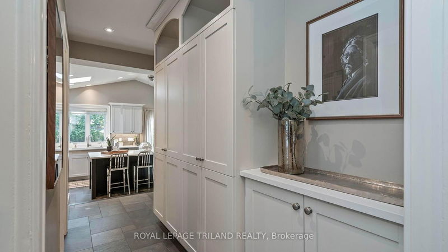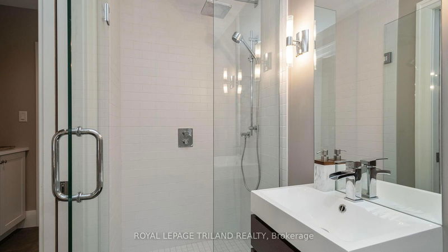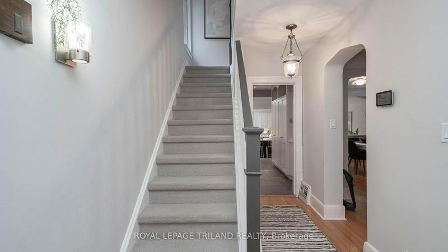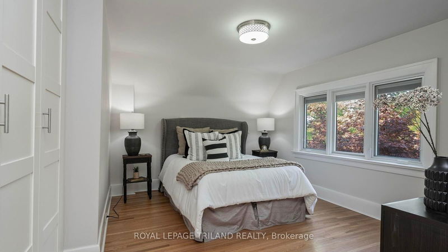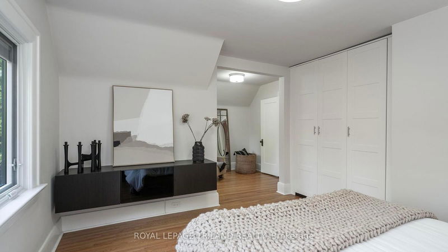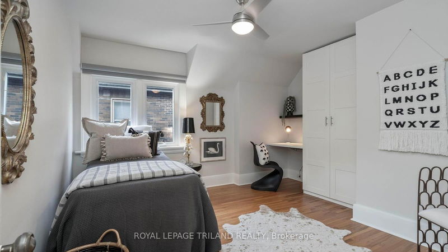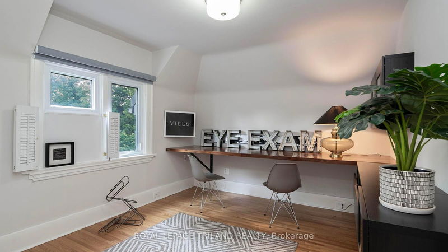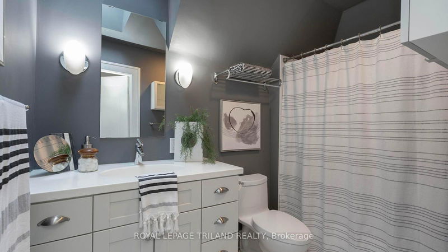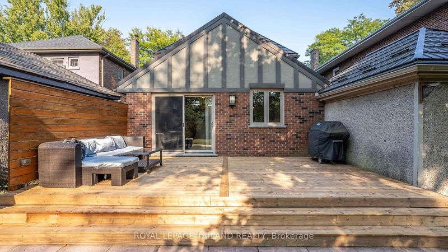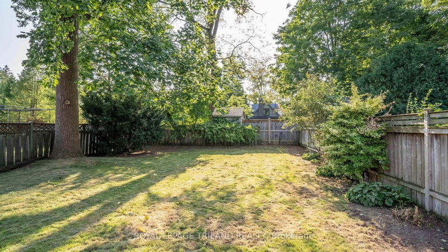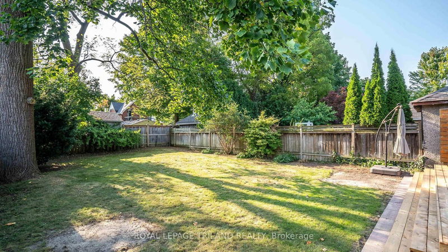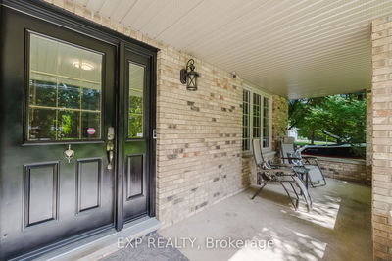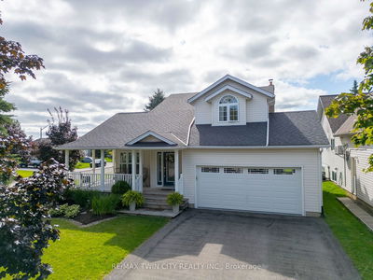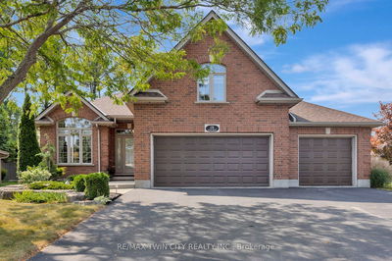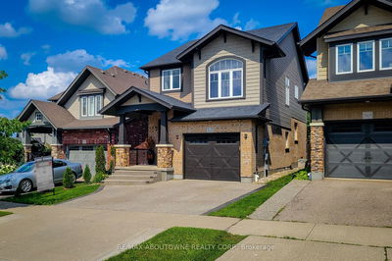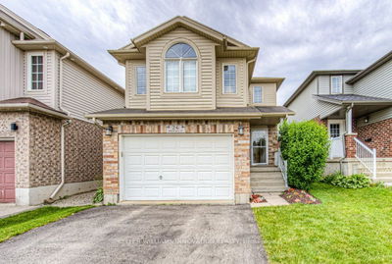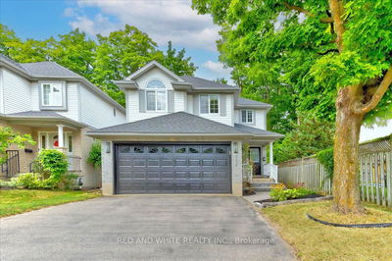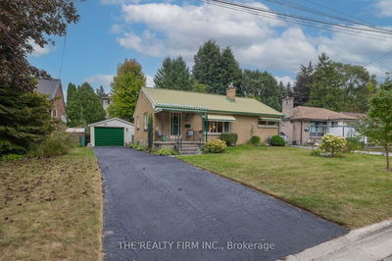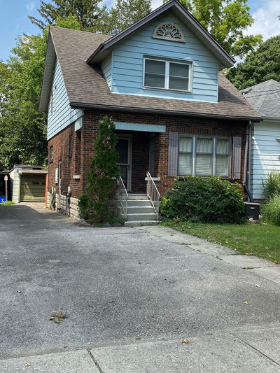Imagine yourself living in this beautifully updated Old North home, where modern comfort meets timeless charm. The heart of the home is the stunning eat-in kitchen, featuring a large island, quartz countertops, and a spacious butlers pantry for all your storage needs.The eat-in area leads directly to the patio and backyard, making outdoor dining and entertaining a breeze. The kitchen flows into the family/dining room with built-ins, creating the perfect space for cozy family meals or gatherings. Picture yourself unwinding in the formal living room, bathed in natural light from the Pella windows. With a durable metal roof and thoughtful updates throughout, you can move in with peace of mind. Step outside to the newly completed deck and envision your kids playing or pets roaming freely in the large, private, fully fenced backyard surrounded by mature trees. With a long driveway and a detached garage, this home is ready to welcome you.
Property Features
- Date Listed: Monday, September 16, 2024
- Virtual Tour: View Virtual Tour for 985 Colborne Street
- City: London
- Neighborhood: East B
- Full Address: 985 Colborne Street, London, N6A 4A7, Ontario, Canada
- Living Room: Fireplace, Vinyl Floor
- Kitchen: Skylight
- Listing Brokerage: Royal Lepage Triland Realty - Disclaimer: The information contained in this listing has not been verified by Royal Lepage Triland Realty and should be verified by the buyer.

