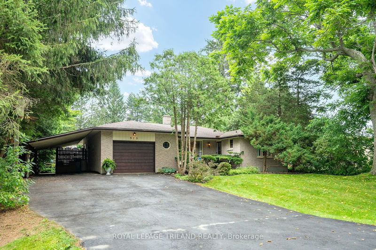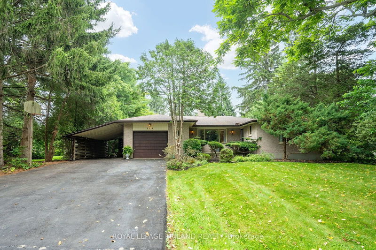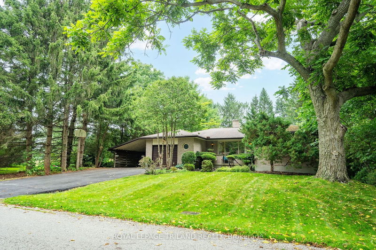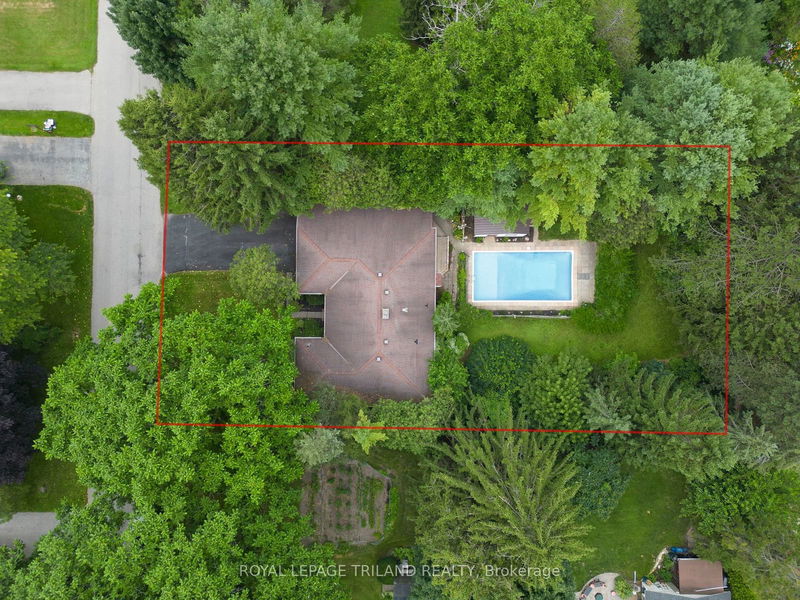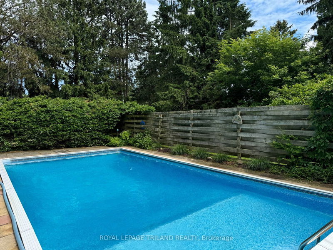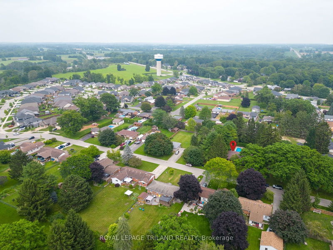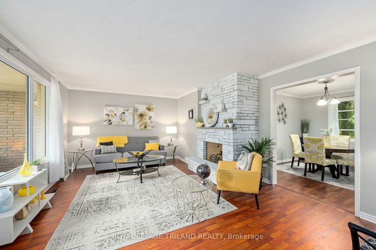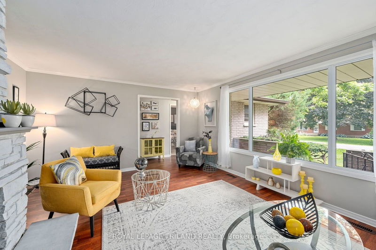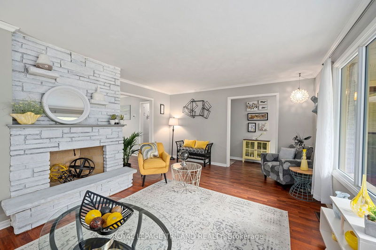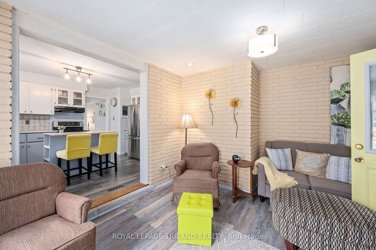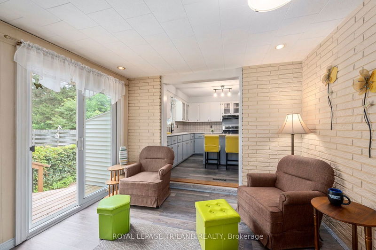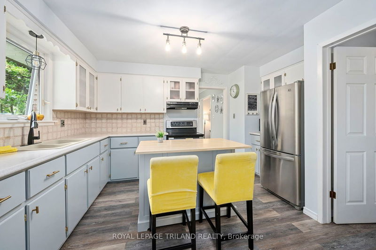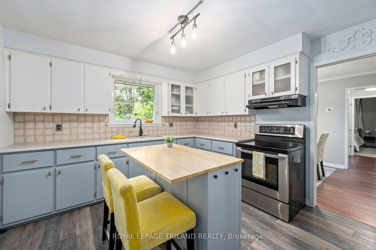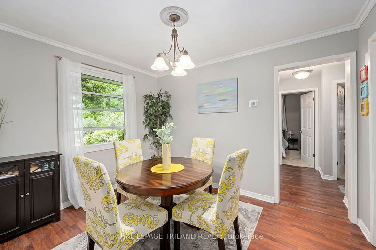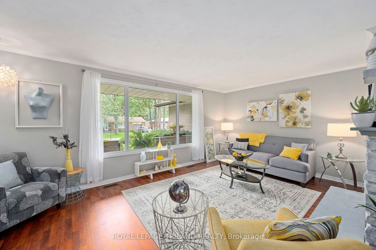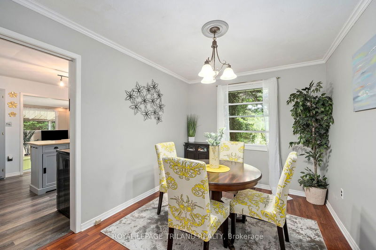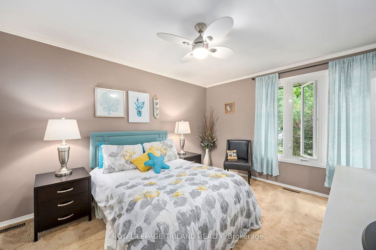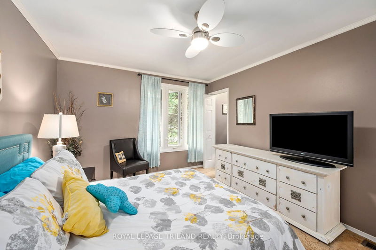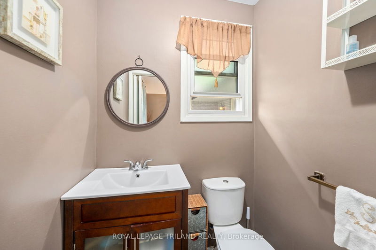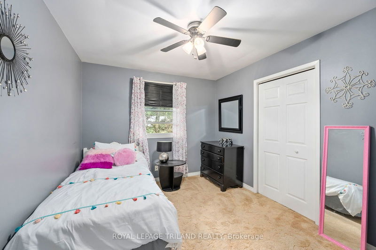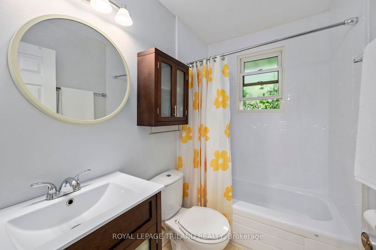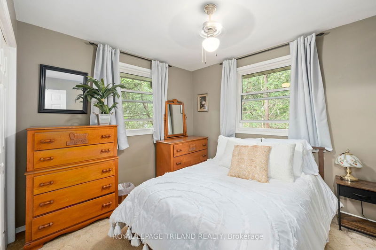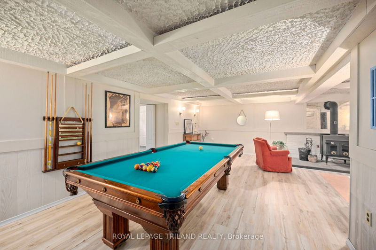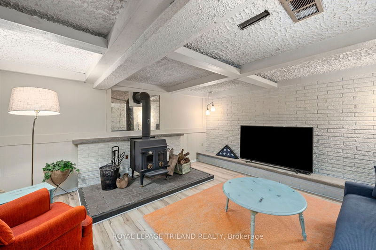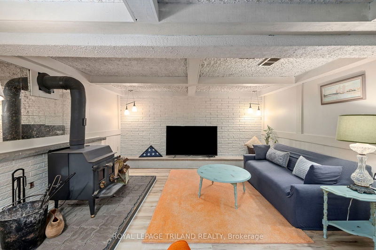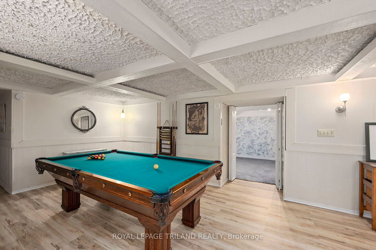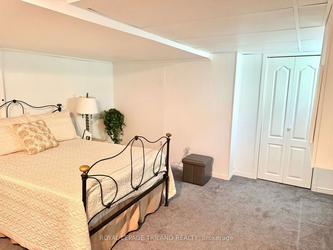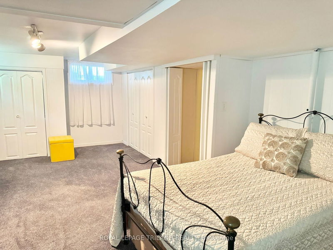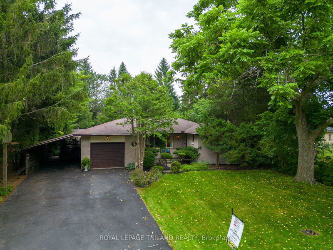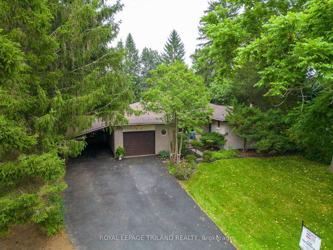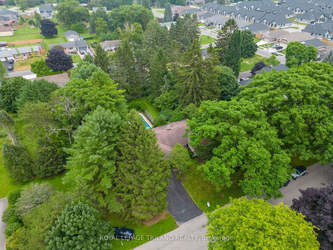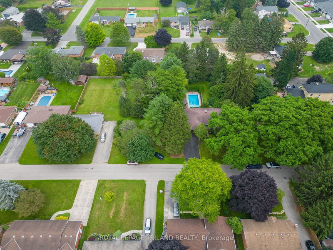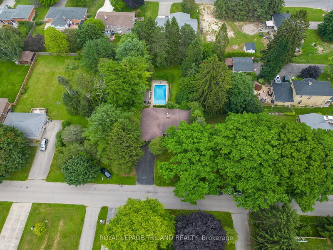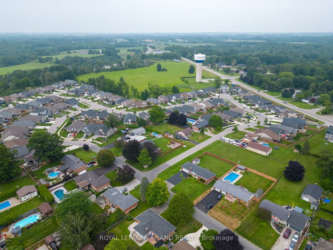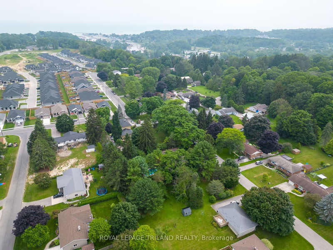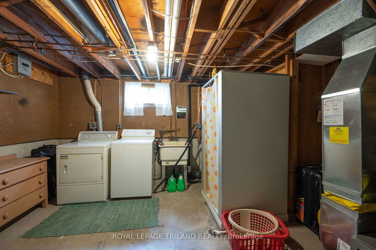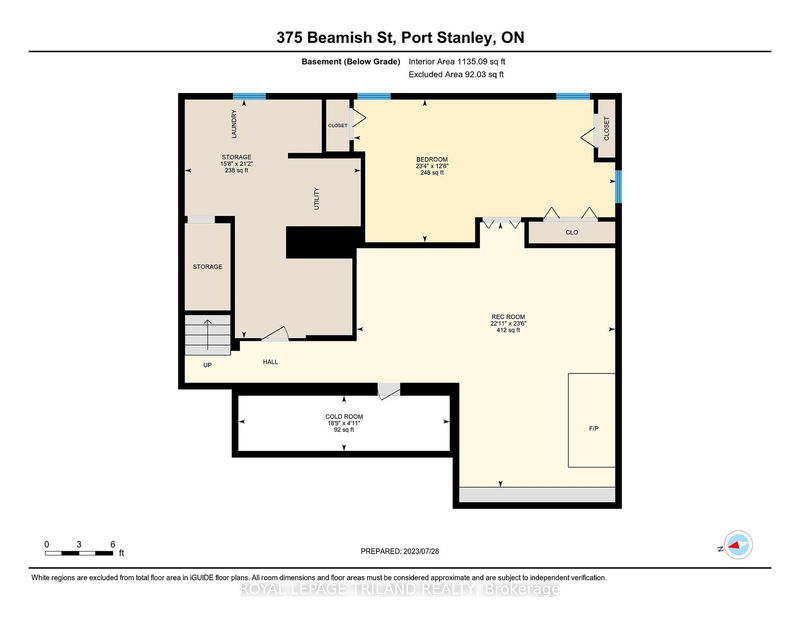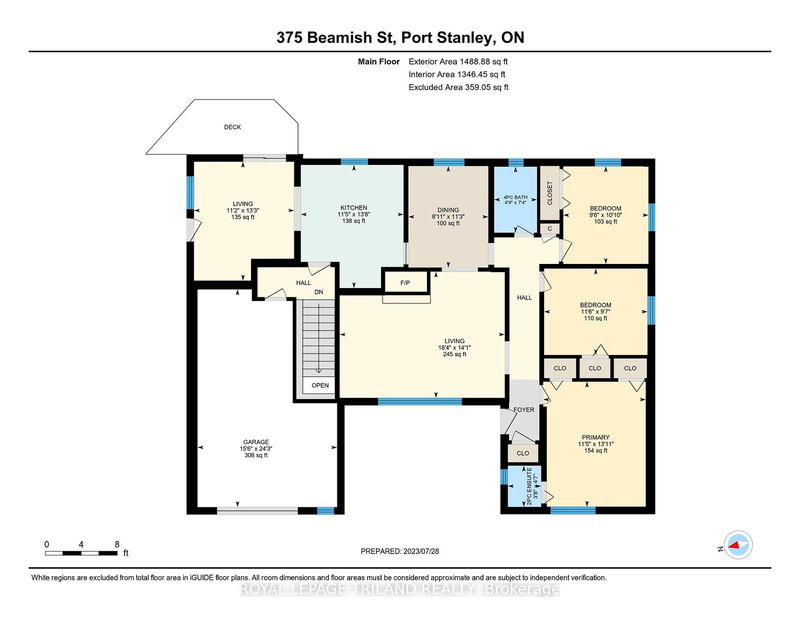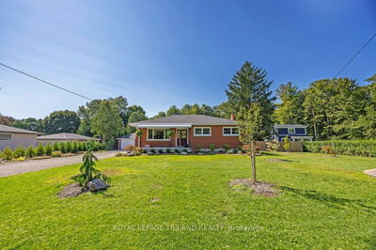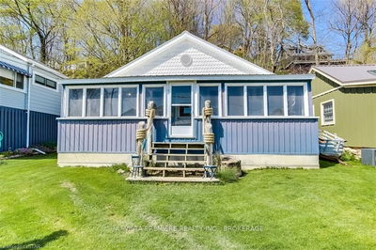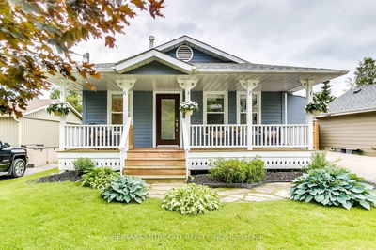Your chance at this quiet, mature neighborhood that you have always had your eye on. It is a sprawling 3+1 bedroom, 2 bath ranch set amongst beautiful sky scraping trees and upon a huge 75 x 162 lot. It drips curb appeal with a traditional, fully bricked faade featuring attached garage and carport. You'll create incredible memories for your children with your very own inground pool and convenient shed to house all of the equipment. On the main level you get 3 bedrooms; perfect for the growing family. The primary has a convenient 2 PC ensuite bath and the other two bedrooms are well sized. On the main level, you'll also find an efficient, attractive kitchen with an island, dining room, large living room, 4 PC bath and incredible sunroom leading out to your covered deck and pool. Downstairs features laundry, huge rec room featuring a wood burning fireplace and an extra bedroom. Furnace is only 5 yrs old. Book your tour today.
Property Features
- Date Listed: Tuesday, June 04, 2024
- Virtual Tour: View Virtual Tour for 375 Beamish Street
- City: Central Elgin
- Neighborhood: Port Stanley
- Major Intersection: HILL STREET/EAST ROAD
- Full Address: 375 Beamish Street, Central Elgin, N5L 1H5, Ontario, Canada
- Living Room: Main
- Kitchen: Main
- Family Room: Main
- Listing Brokerage: Royal Lepage Triland Realty - Disclaimer: The information contained in this listing has not been verified by Royal Lepage Triland Realty and should be verified by the buyer.

