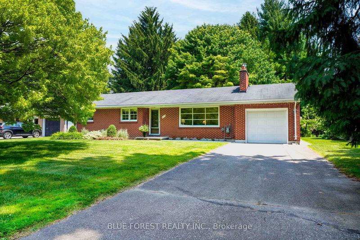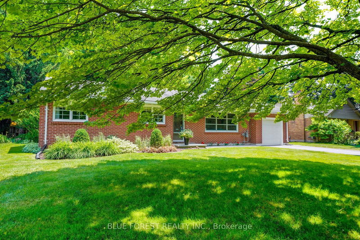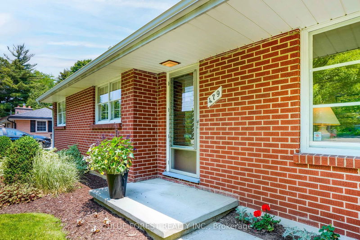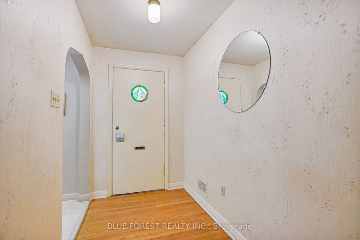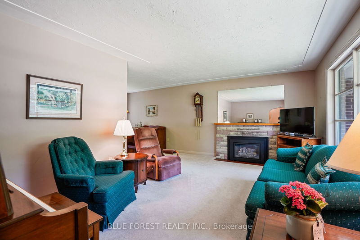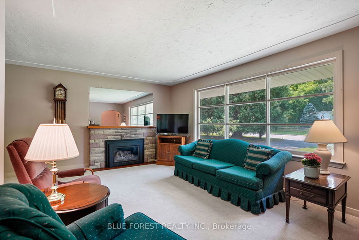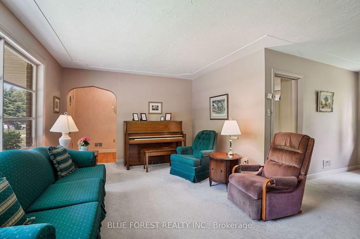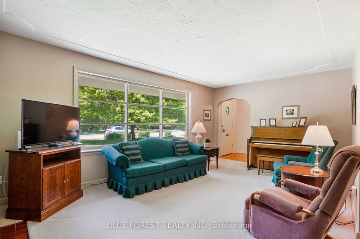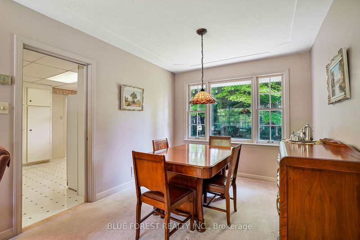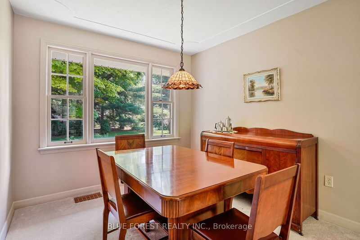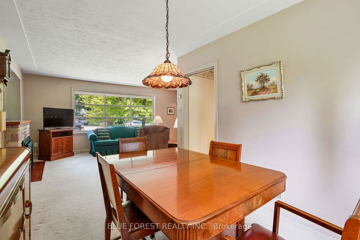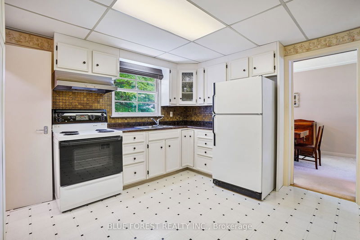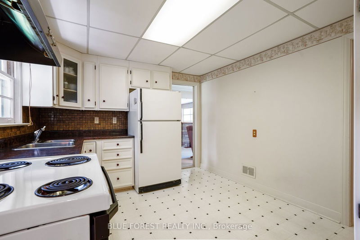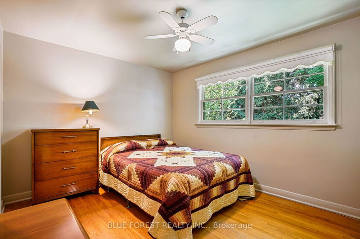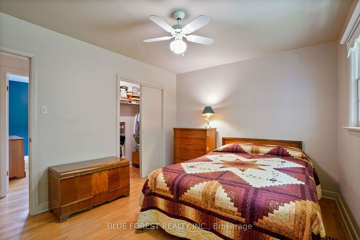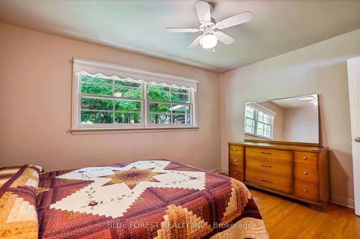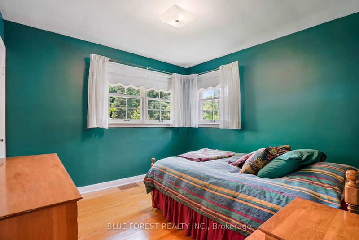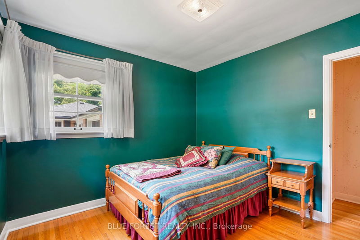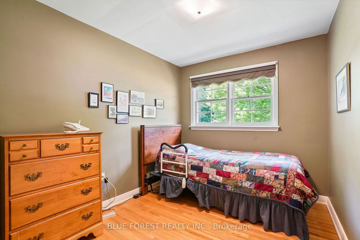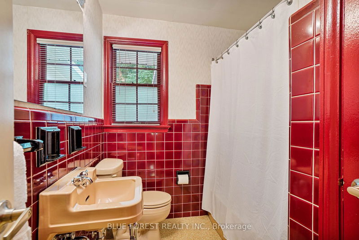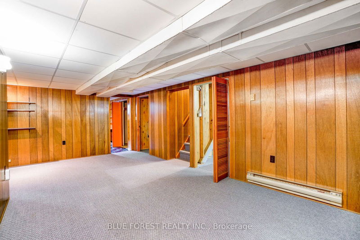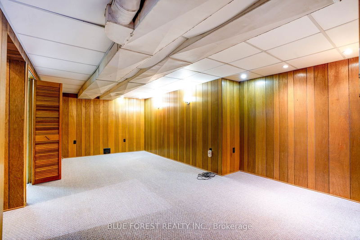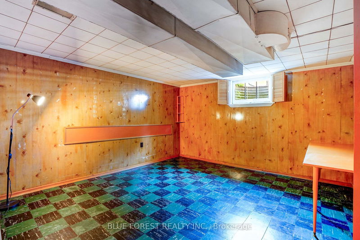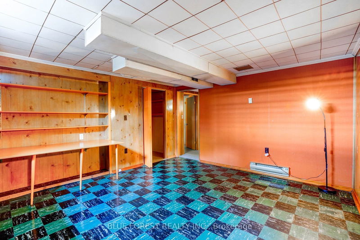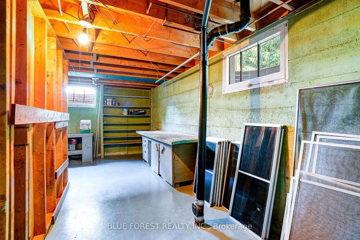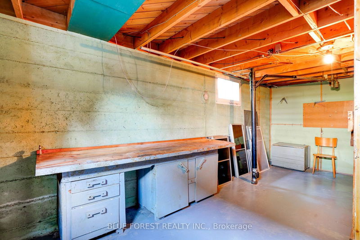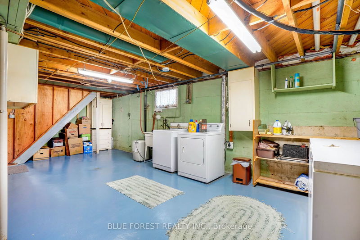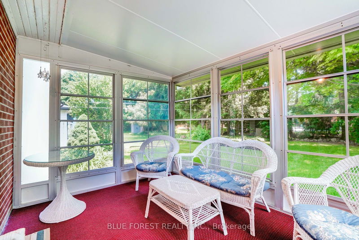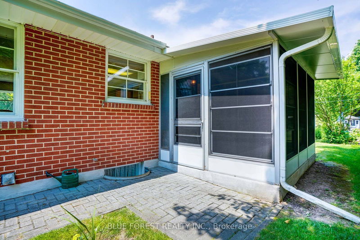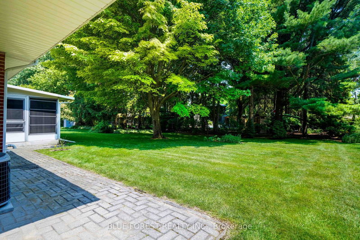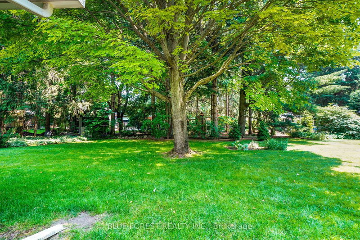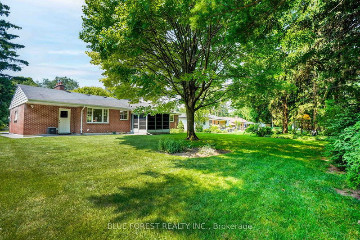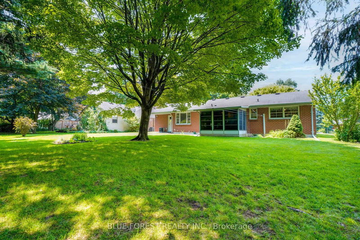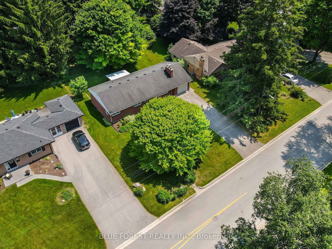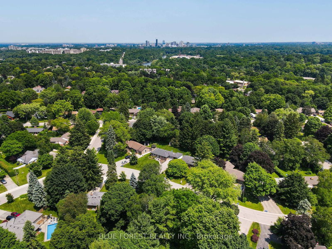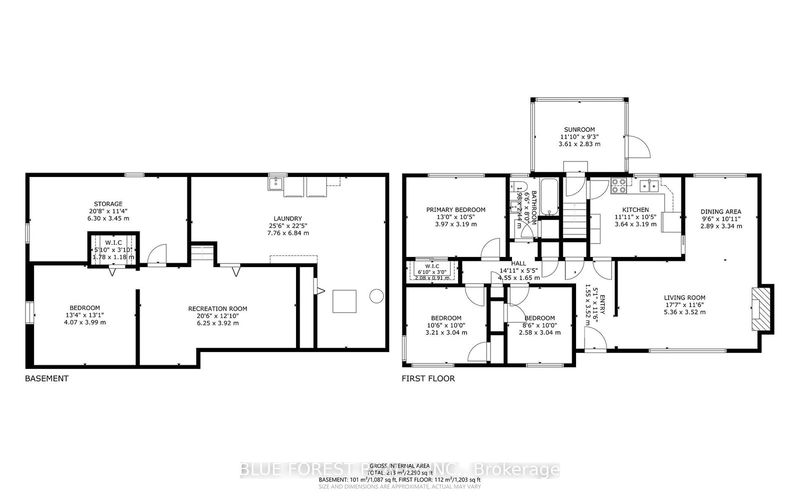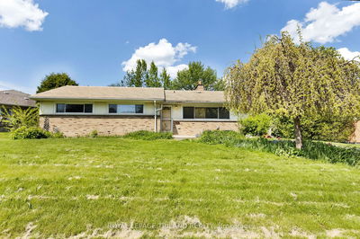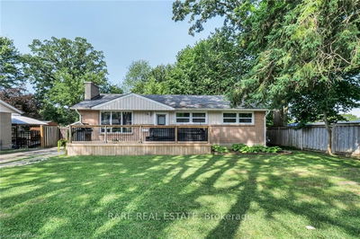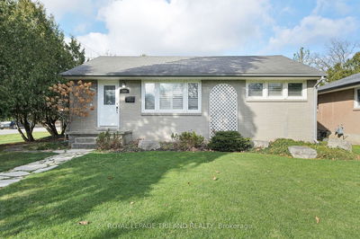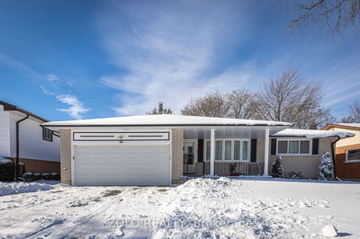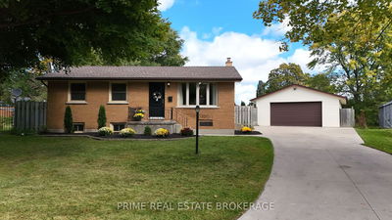Welcome to Oakridge, where London's charm meets convenience. Stroll down mature tree-lined streets, discover top-notch schools and parks, and enjoy easy access to shopping and services all while being just a short commute from the mall, University and Hospitals. Step inside this classic single-floor ranch, perched on a 75 foot lot, where a cozy living room awaits, complete with a large window and a natural gas burning fireplace with a mantel. The spacious dining room is perfect for hosting everything from holiday feasts to game nights. The kitchen offers ample workspace & cupboards, and room for casual meals. Main floor also offers three bright bedrooms that feature large windows, and a 4-piece main bath. The partially finished lower level offers a family room, a 4th bedroom, an unfinished space for laundry room/ furnace room and a large storage area. This home sits on a n extra wide lot with plenty of greenery. This is your chance to create your perfect family haven in the heart of Oakridge!
Property Features
- Date Listed: Wednesday, June 19, 2024
- Virtual Tour: View Virtual Tour for 479 Glen Crescent
- City: London
- Neighborhood: North P
- Major Intersection: Riverside to E Mile Rd to green ln to Glen Cres
- Full Address: 479 Glen Crescent, London, N6H 3L3, Ontario, Canada
- Living Room: Main
- Kitchen: Main
- Family Room: Lower
- Listing Brokerage: Blue Forest Realty Inc. - Disclaimer: The information contained in this listing has not been verified by Blue Forest Realty Inc. and should be verified by the buyer.

