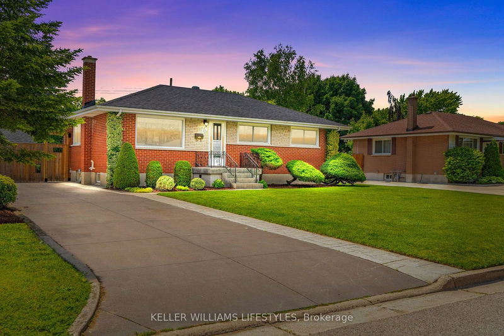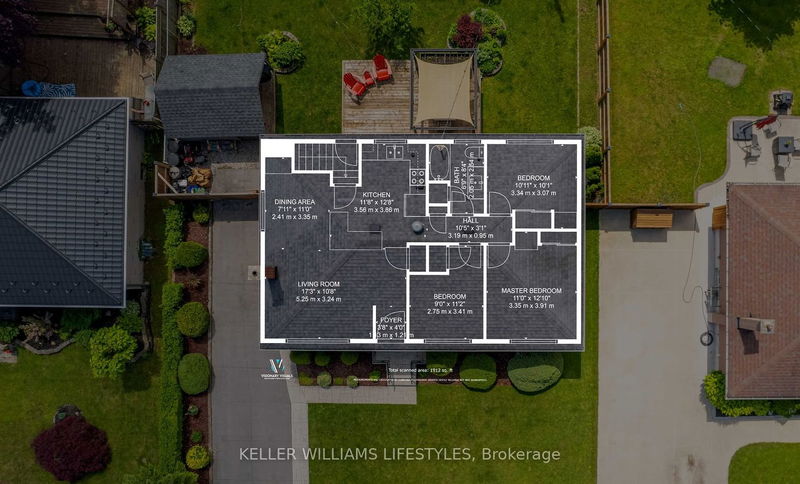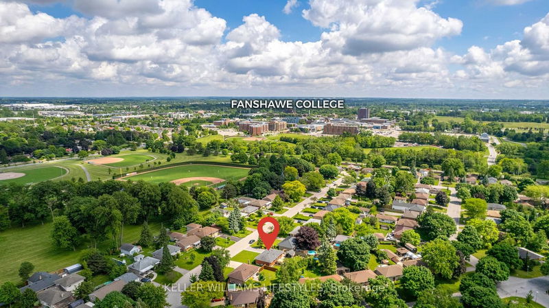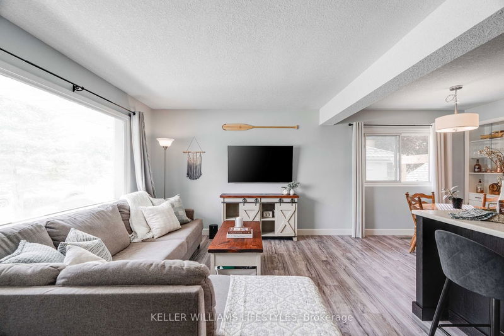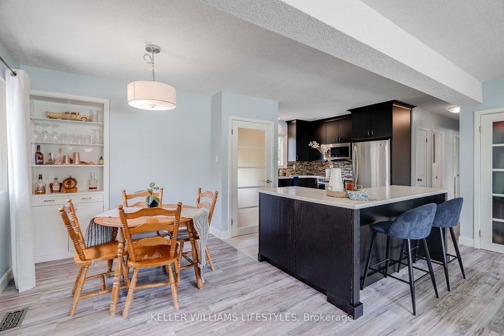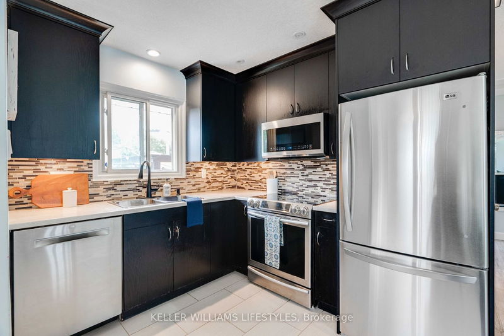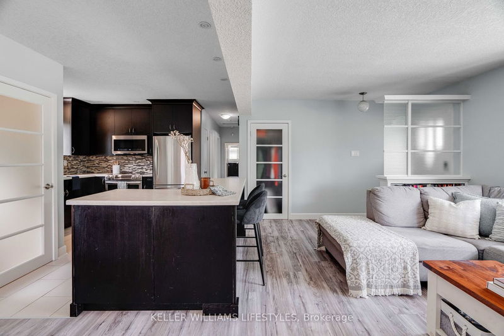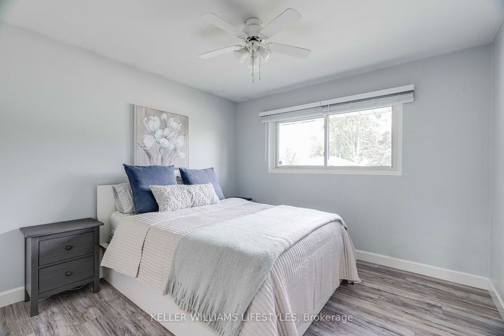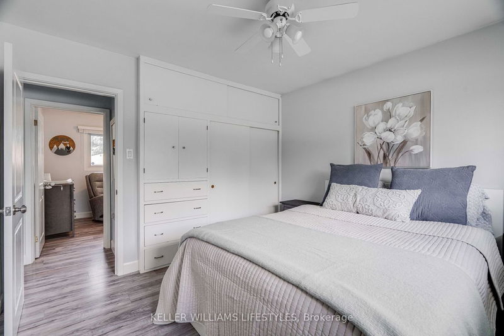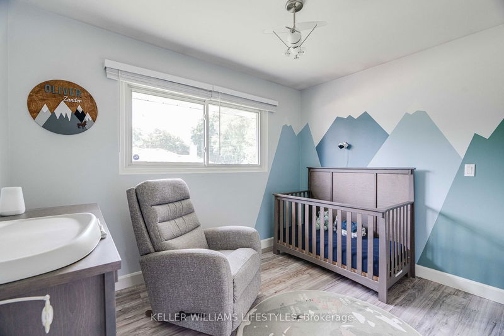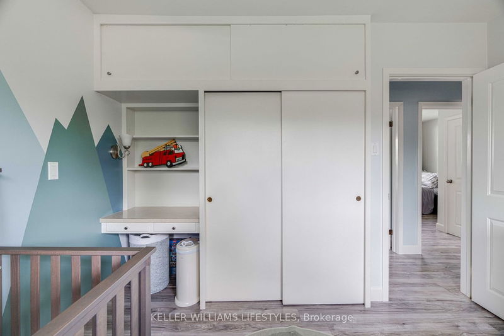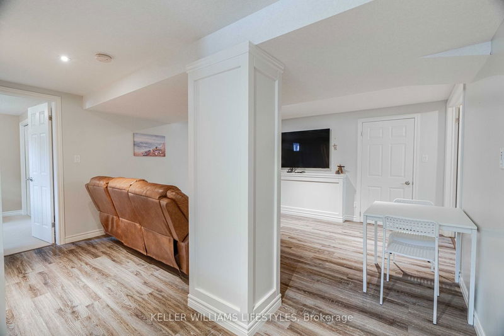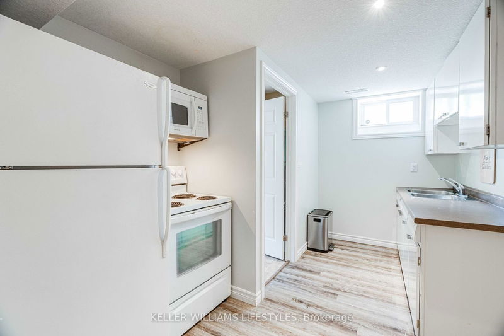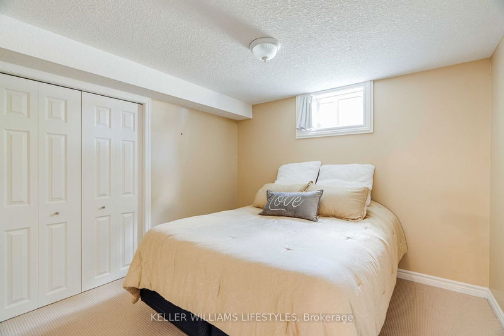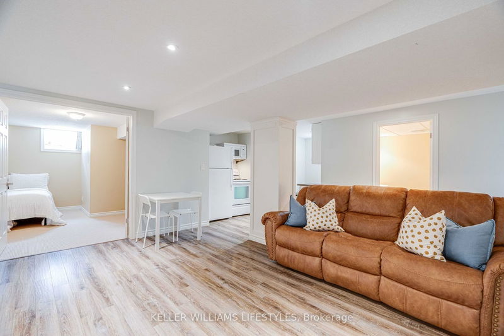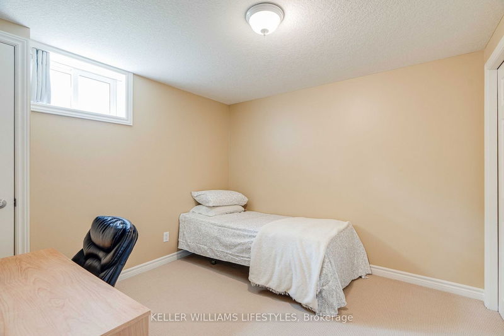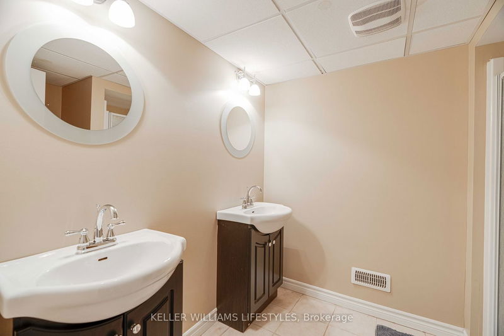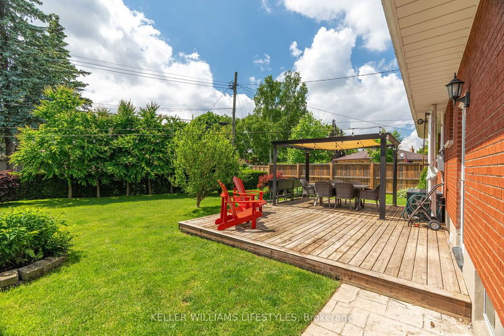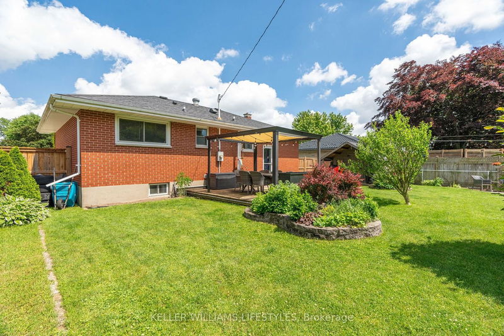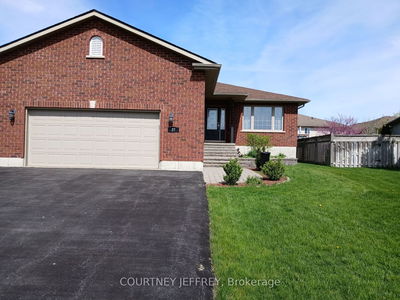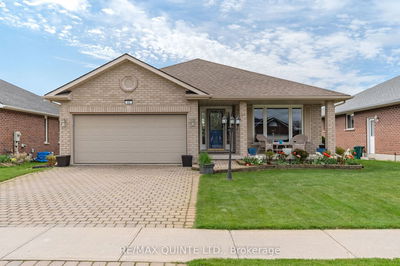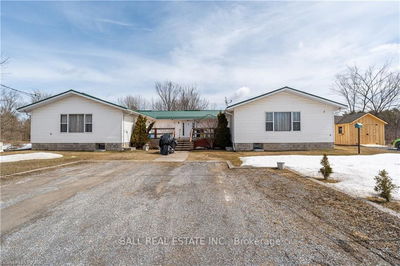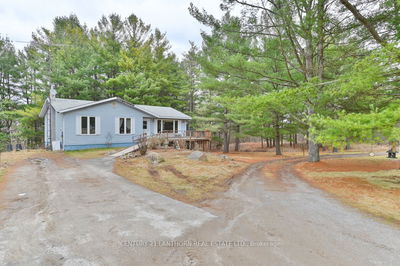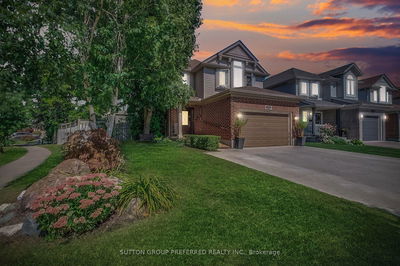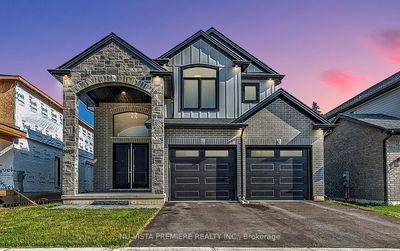Welcome to 216 Irving Place, a fantastic brick bungalow nestled in the desirable Huron Heights neighborhood of London, Ontario just steps to Fanshawe College, Stronach Arena and many other amenities. As you walk up the lane way you will notice ample double wide parking suitable for 4-6 vehicles and a nicely landscaped, fully fenced backyard on a gorgeous lot. The backyard also offers a separate entrance to the lower and upper level, perfect for those savvy buyers looking for a mortgage helper, possible duplex conversion or granny suite at your discretion. As we head back to the front entrance youre welcomed into a nicely updated living room with front closet, an eat-in dining area, large island and a great kitchen with plenty of storage and updated appliances as well as a generous main floor living area. Your main floor features 3 nicely sized bedrooms and an updated 4pc bathroom. Heading downstairs through the kitchen, you have your rear access, easily separated from the main floor, leading to the lower level with 2 additional bedrooms and a den, plus 4pc bathroom, full kitchen & living area. 216 Irving has plenty of choices and great opportunities for investors, first time buyers, right sizers or down-sizers alike and offers a unique chance to own a wonderful home in a mature neighborhood. Come take a look!
Property Features
- Date Listed: Tuesday, June 04, 2024
- City: London
- Neighborhood: East D
- Major Intersection: headed east on Cheapside turn left onto Michael St then right onto Irving Place.
- Living Room: Main
- Kitchen: Main
- Kitchen: Lower
- Listing Brokerage: Keller Williams Lifestyles - Disclaimer: The information contained in this listing has not been verified by Keller Williams Lifestyles and should be verified by the buyer.

