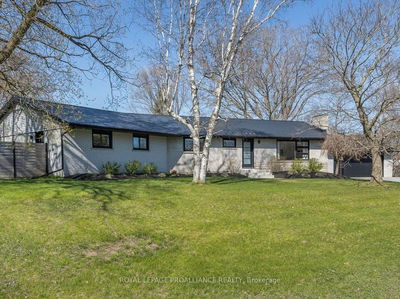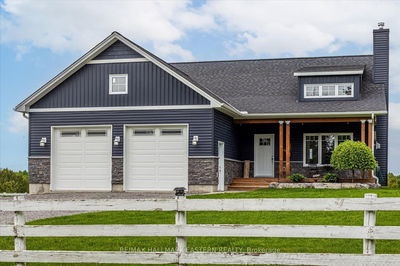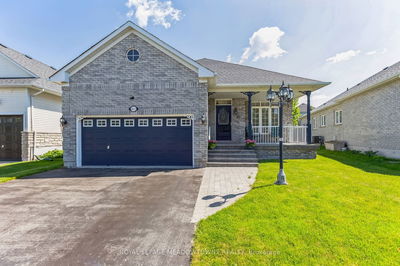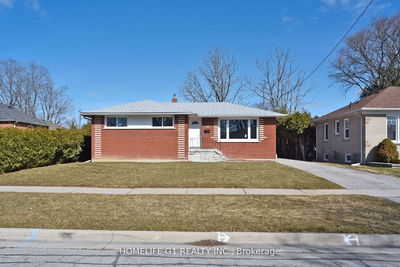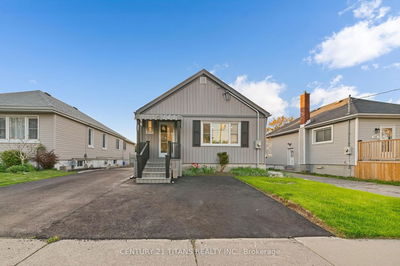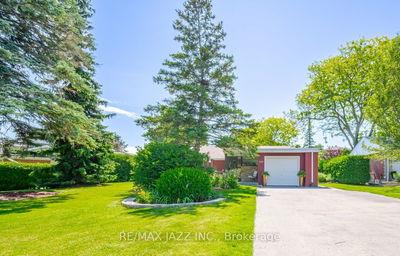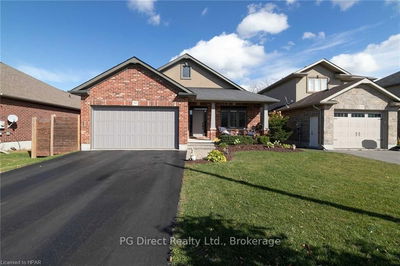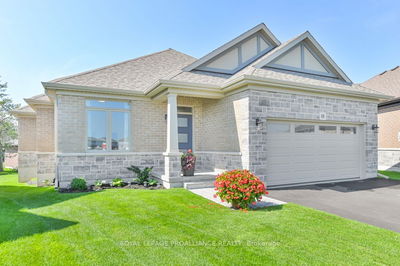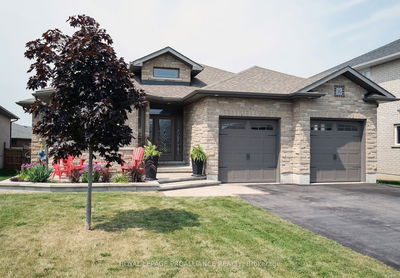Welcome to your dream home in a highly sought-after neighborhood! This stunning 5-bedroom, 3-bathroom residence with an attached 2-car garage boasts exquisite finishes and thoughtful design. The main level features an open-concept layout with custom blinds throughout, creating a seamless flow from the living room to the dining area and kitchen. The gourmet kitchen, adorned with quartz countertops and a spacious island, is perfect for culinary enthusiasts and entertainers alike. The dining room, large enough to accommodate family gatherings, opens directly to a beautifully maintained backyard with patio stones, ideal for outdoor relaxation and entertaining. A convenient laundry room with custom cabinetry provides direct access to the finished garage, which doubles as a versatile man cave. The luxurious master suite offers ample space, a walk-in closet, and a 3-piece ensuite. 2 additional bedrooms complete the main level, providing comfortable living spaces for family or guests, or great home office. The basement is a haven of natural light, featuring large windows that create an inviting atmosphere. It includes 2 spacious bedrooms, a 3-piece bathroom, abundant storage space, a storage/gym area, and a generous recreational room perfect for family activities or a home theater. This meticulously maintained home, brimming with custom features, is ready for you to explore. Don't miss the opportunity to make it yours - book your showing today!
Property Features
- Date Listed: Wednesday, June 05, 2024
- City: Belleville
- Major Intersection: Bevan Dr & Hummingbird Dr
- Living Room: Ground
- Kitchen: Ground
- Listing Brokerage: Exit Realty Group - Disclaimer: The information contained in this listing has not been verified by Exit Realty Group and should be verified by the buyer.










