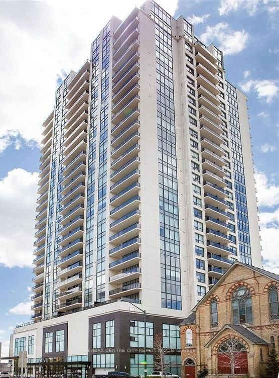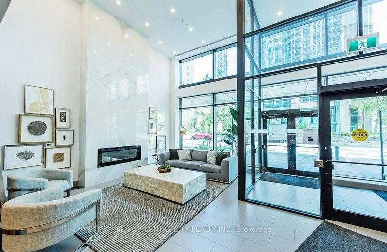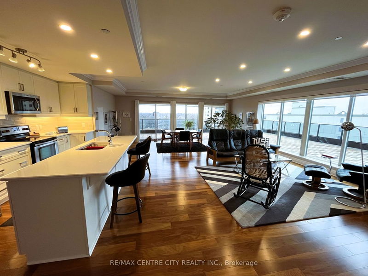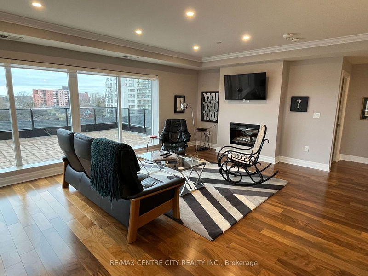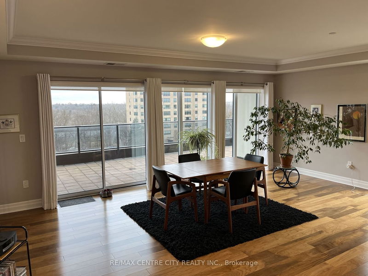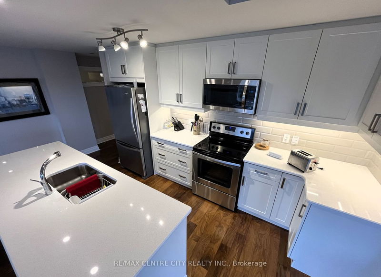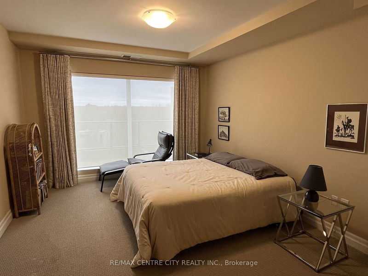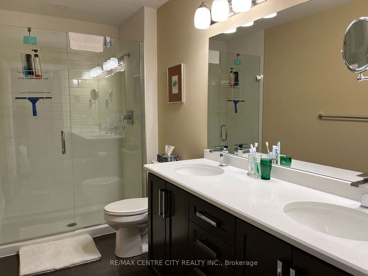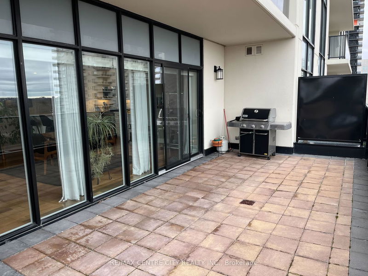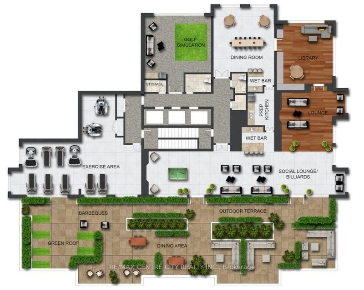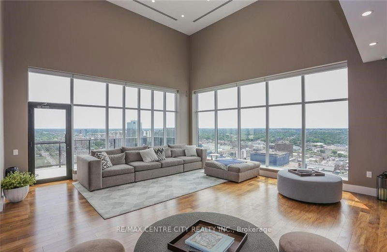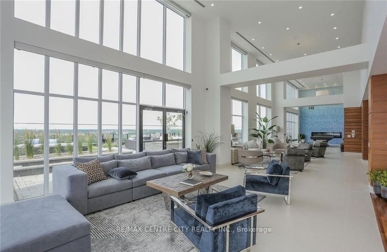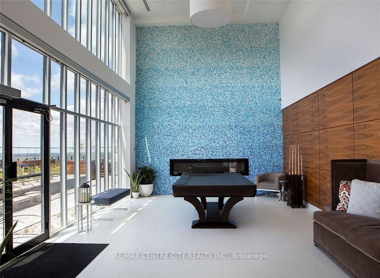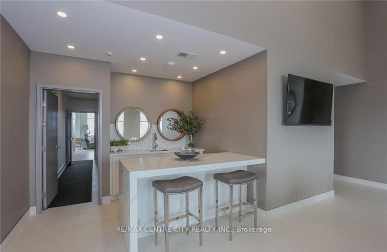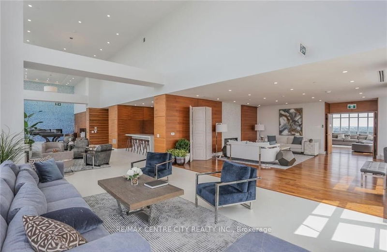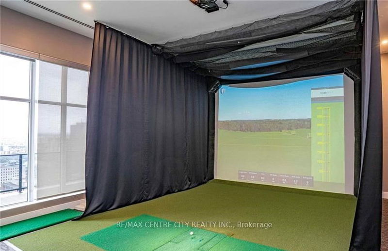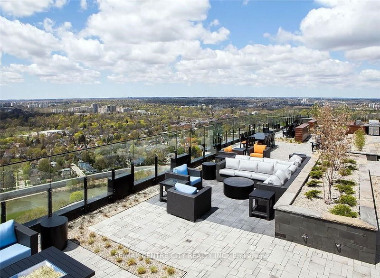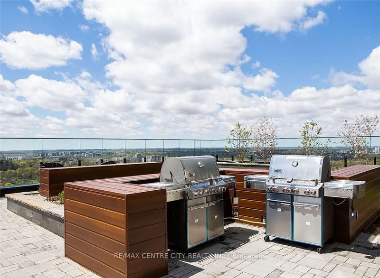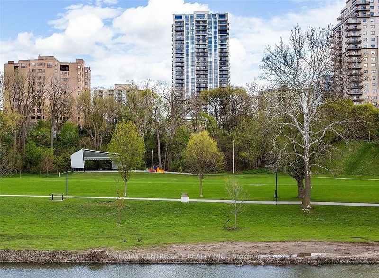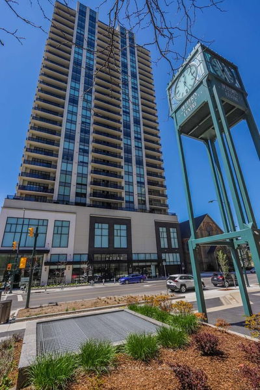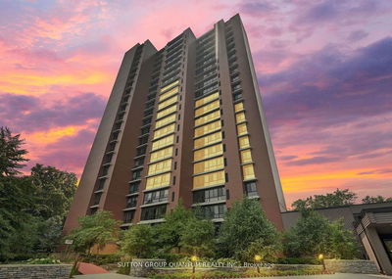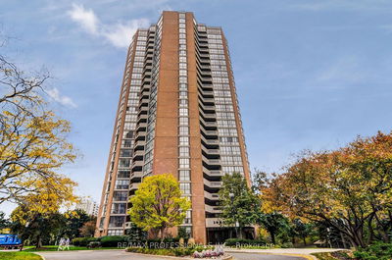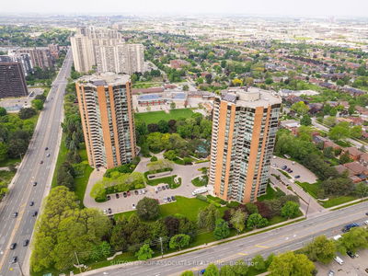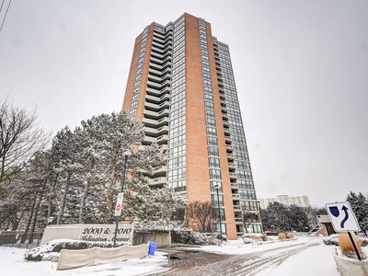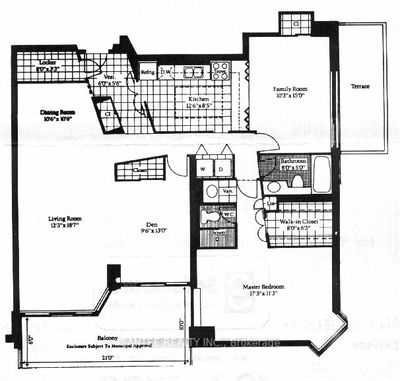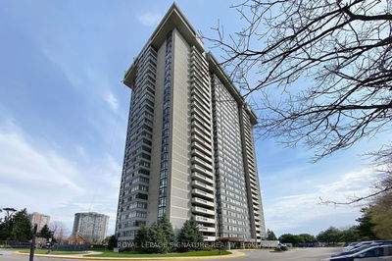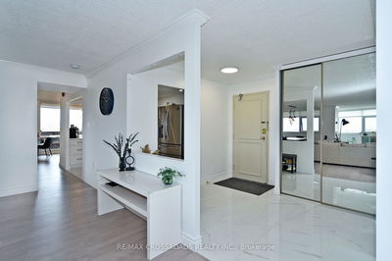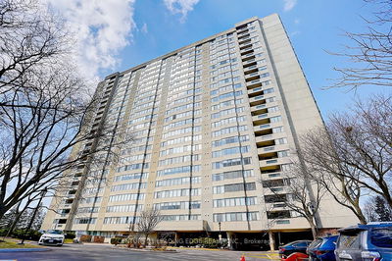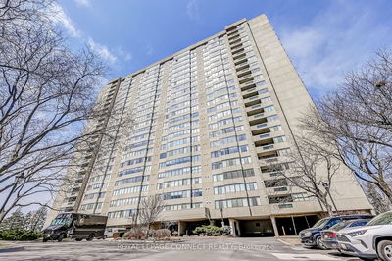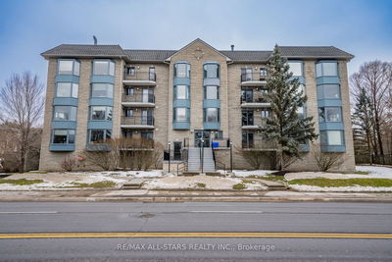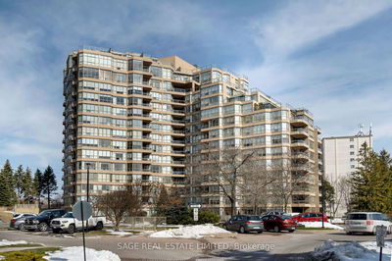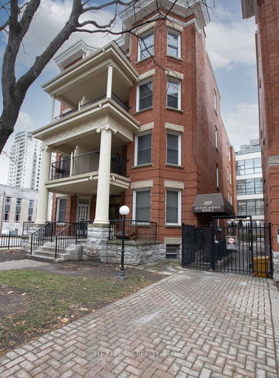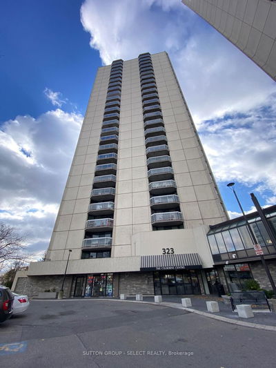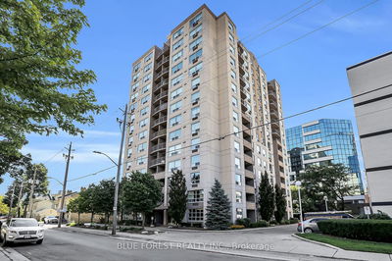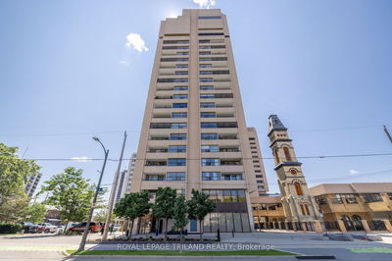Penthouse like apartment w/ 900 sq ft wrap around terrace/balcony! Rare 2 Bedroom + Den 1830 sq ft Corner Unit featuring N/W views, perfect for BBQing, Entertaining or Relaxing. Large Open Concept Kitchen, Dining Area and Living Room with fireplace... doused in panoramic views both Day & Night! Tasteful Engineered Hardwood, Quartz Countertops, Ceramics & Custom Blinds. Master Bedroom w/ large Walk-in Closet plus Ensuite w/ His & Her Sinks. 2nd Bedroom w/ Walk-in Closet and another Full Bath. Den/Office w/ Transom window is perfect for your home office. TWO premium conveniently located parking spots, as well as 1 Storage Locker. Condo Fee includes Water, Heat & A/C. The Amenities are over the top: Stunning Penthouse lounge & Dining Room, Gym, Golf Simulator, Roof Top Terrace w BBQs and more! Just steps from the Grand Theatre, Budweiser Gardens Arena, Covent Garden Market, Victoria and Harris Parks, Walking / Bicycling Trails and the Thames River.
Property Features
- Date Listed: Thursday, June 06, 2024
- City: London
- Neighborhood: East F
- Major Intersection: N/W Corner - Talbot & Dufferin
- Full Address: 701-505 TALBOT Street, London, N6A 2S6, Ontario, Canada
- Living Room: Hardwood Floor, Fireplace, Open Concept
- Kitchen: B/I Dishwasher, B/I Microwave, Open Concept
- Listing Brokerage: Re/Max Centre City Realty Inc. - Disclaimer: The information contained in this listing has not been verified by Re/Max Centre City Realty Inc. and should be verified by the buyer.

