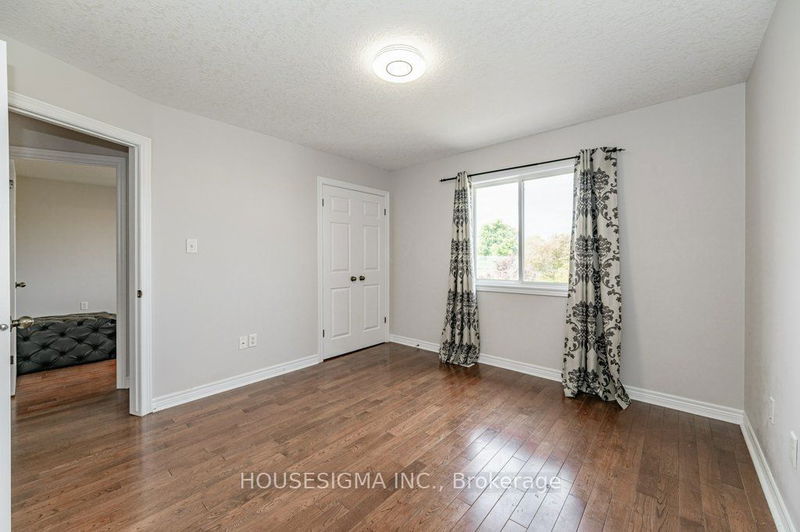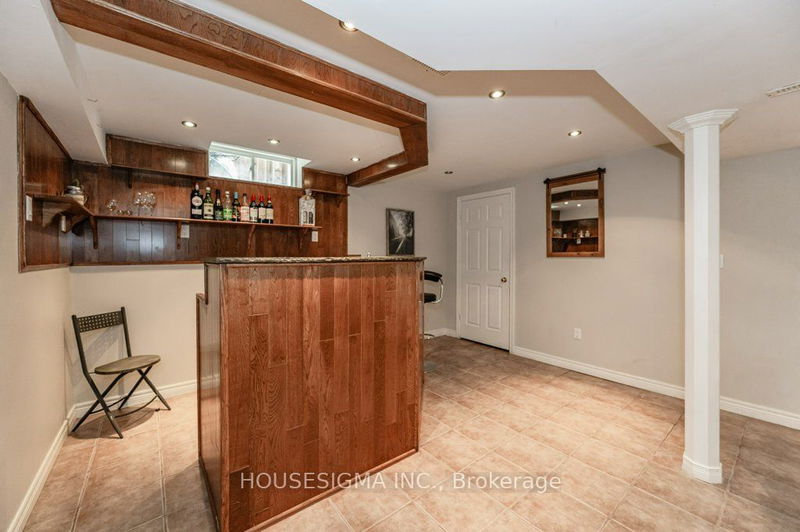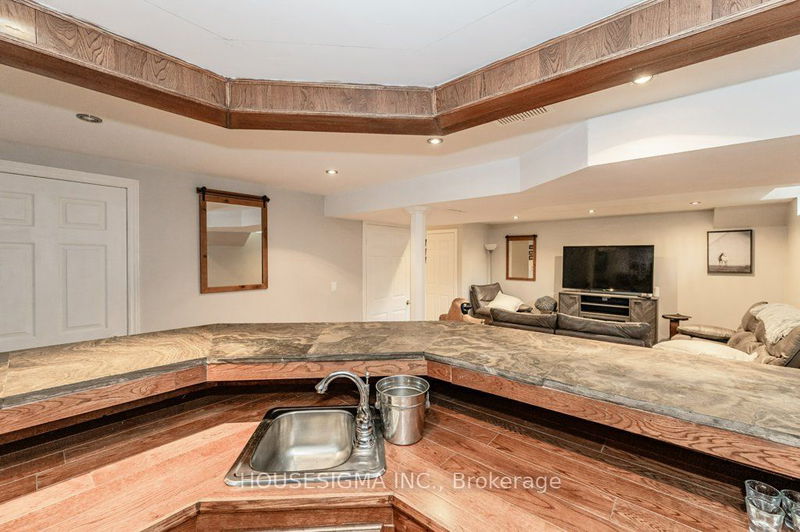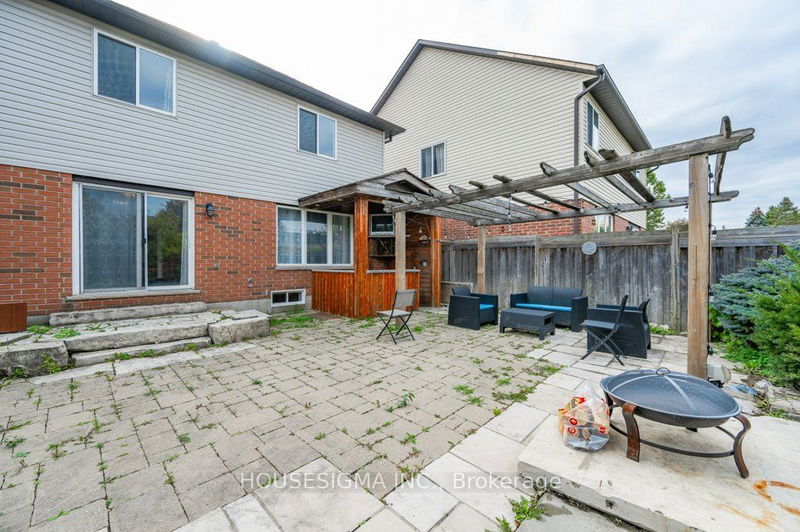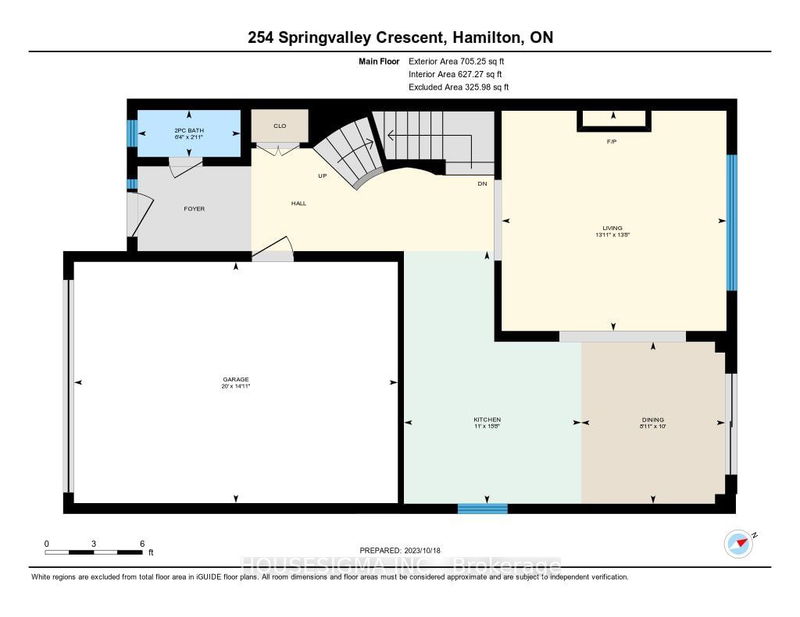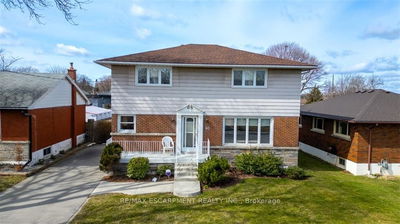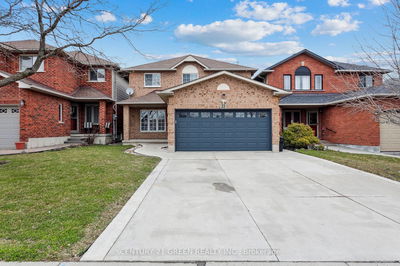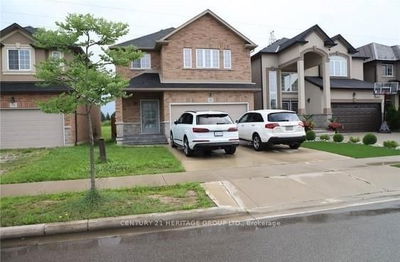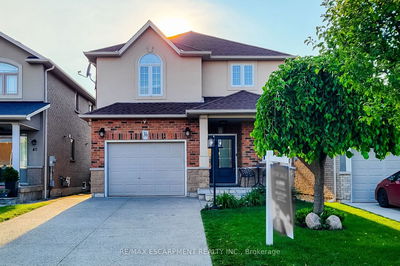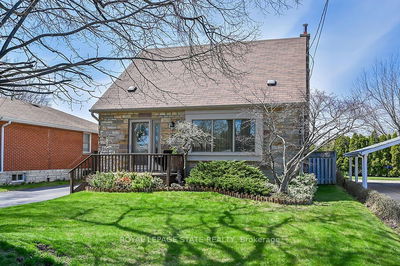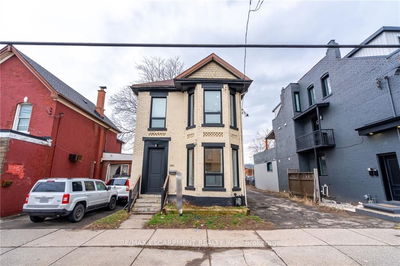Explore this 4-bed, 4-bath gem in West Mountain with a finished basement and a luxurious, carpet-free interior. Entertain in style with an inviting living room with a cozy gas fireplace. The Primary Bedroom enjoys abundant natural lighting with a spacious 4-piece ensuite. Numerous recent upgrades further accentuate the value of this property, including the 2019 AC, 2020 roof shingles, 2020 furnace, 2018 countertop, and fresh paint throughout. This home offers the comfort of heated flooring in the basement, ensuring warmth during those cold winters. The basement has tons of potential as it currently features a wet bar, making it an ideal space for creating a basement apartment. Step into the private backyard, a serene oasis with a well-maintained landscape, creating a perfect outdoor retreat.2,427 square feet of TOTAL livable space
Property Features
- Date Listed: Thursday, June 06, 2024
- Virtual Tour: View Virtual Tour for 254 Springvalley Crescent
- City: Hamilton
- Neighborhood: Gourley
- Major Intersection: WEST 5TH ST & STONE CHURCH RD
- Full Address: 254 Springvalley Crescent, Hamilton, L9C 0B4, Ontario, Canada
- Living Room: Hardwood Floor, Gas Fireplace
- Kitchen: Double Sink, Granite Counter, Ceramic Floor
- Family Room: B/I Bar, Tile Floor, Heated Floor
- Listing Brokerage: Housesigma Inc. - Disclaimer: The information contained in this listing has not been verified by Housesigma Inc. and should be verified by the buyer.




















