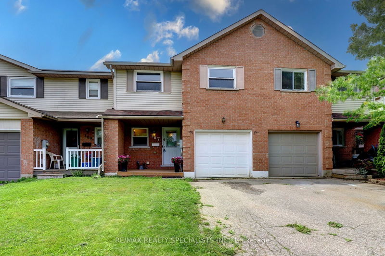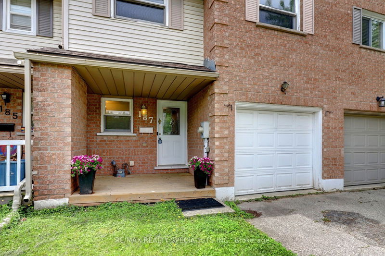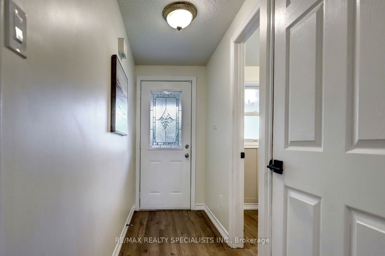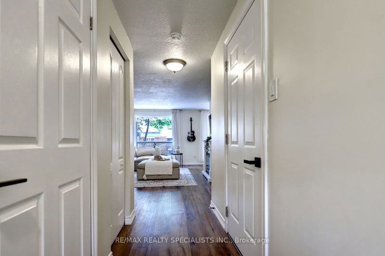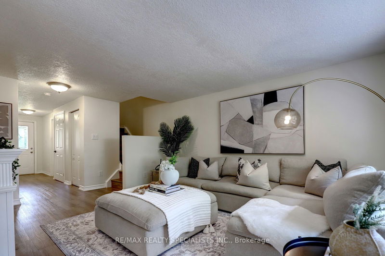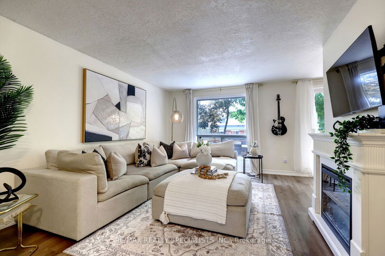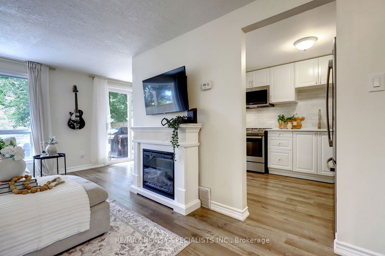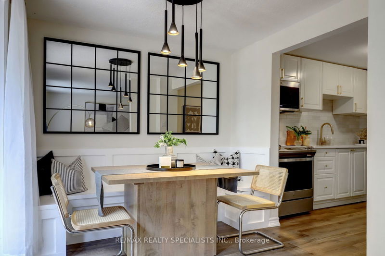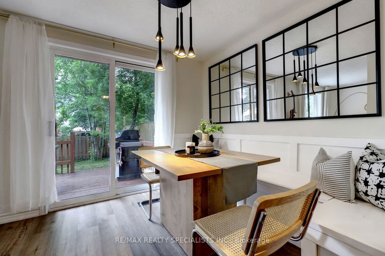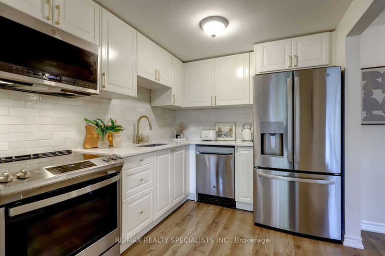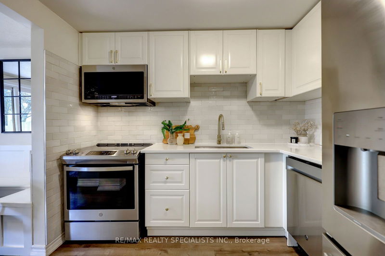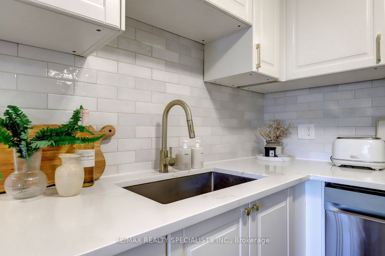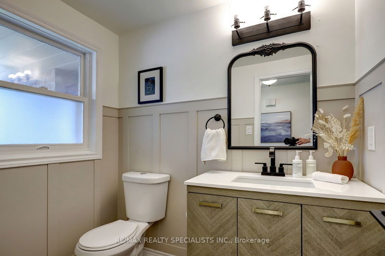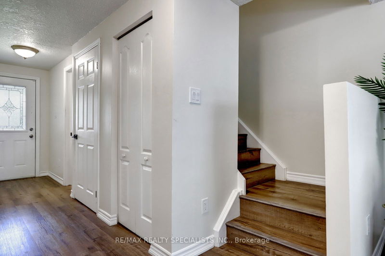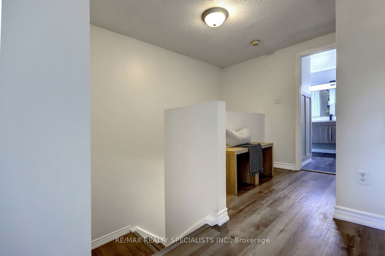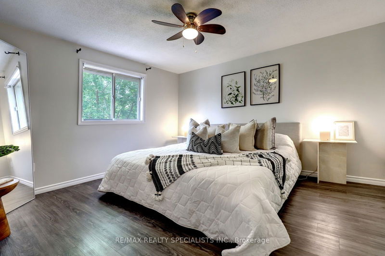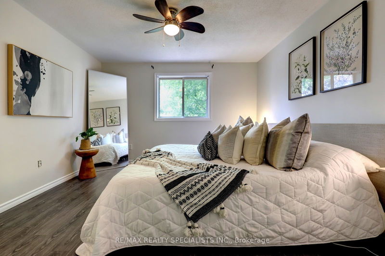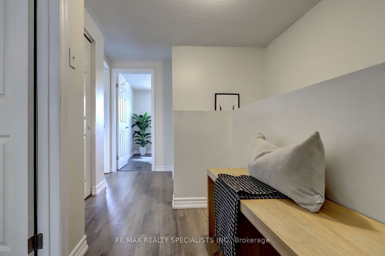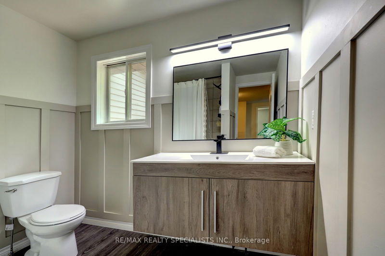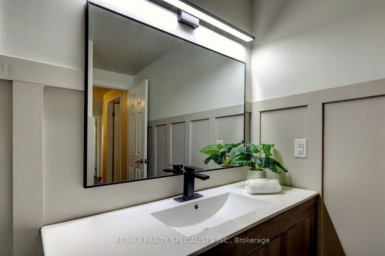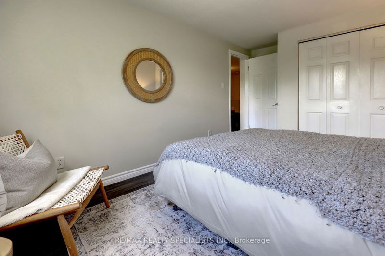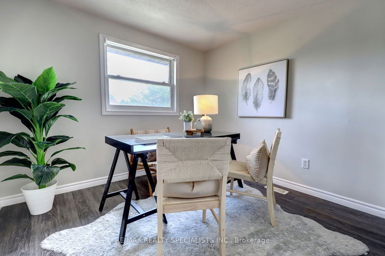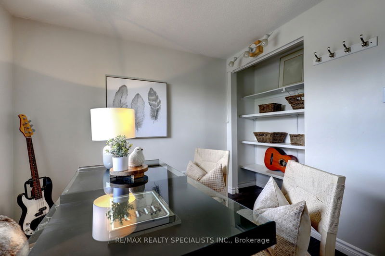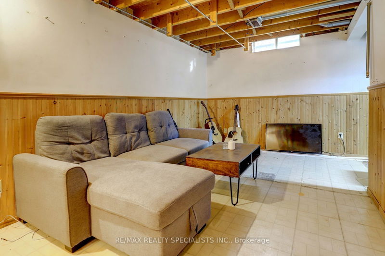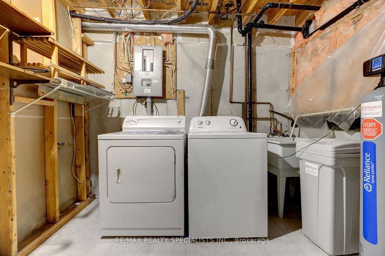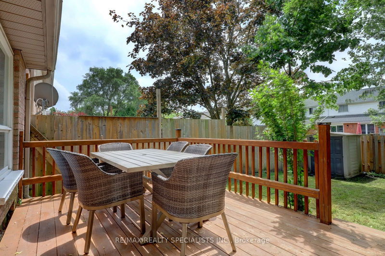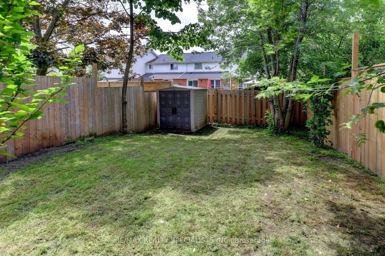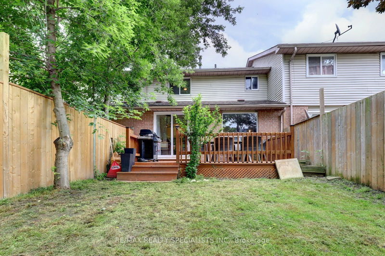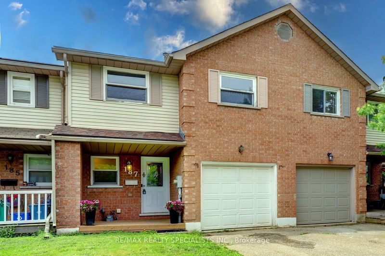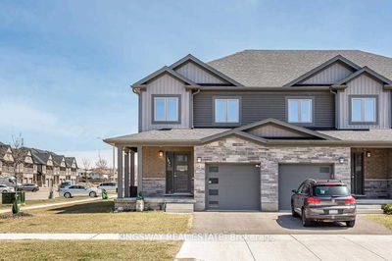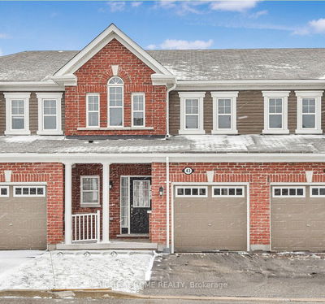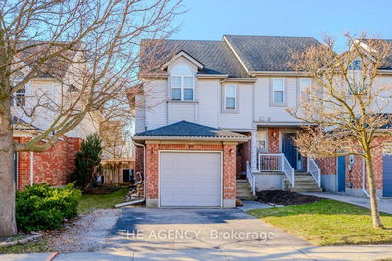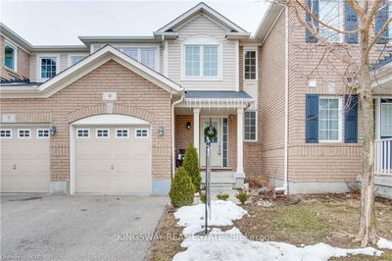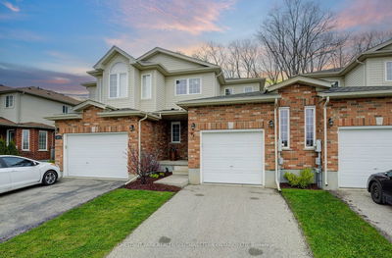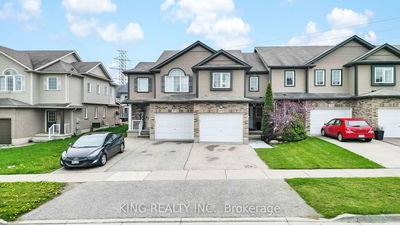Immaculate Completely Freehold Townhouse In Desirable Community. This Gorgeous Home Offers An Unparalleled Blend Of Tranquility And New Luxurious Renovations. Enjoy The Recently Renovated Modern Style Kitchen With New Laminate Floors , New Cabinetry, Quartz Countertops, Ceramic Backsplash & Upgraded Newer Stainless Steel Appliances. Separate Dining Area Offers A Cozy Custom Seating Nook, Upgraded Light Fixture And A Walk-Out To The Fully Fenced Backyard. Spacious Living Room With New Laminate Floors, and Lots of Natural Light Through The Large Windows. Direct Access Into The Home From The Garage And Renovated Spa Inspired Bathroom On Main Level With Custom Wainscoting. Renovated Staircase Leads You To Three Great Size Bedrooms Including An Oversized Primary Bedroom With A Large Walk-In Closet And Large Window. Upgraded Vanity, Beautiful Wainscoting and New Light Fixture In The Spacious 4 Piece Bathroom Upstairs. Partially Finished Basement With Additional Rec Room Area, Plenty Of Storage Space, Separate Laundry Room Area And A Rough-In For An Additional Bathroom. Enjoy Hosting Friends And Family In The Great Sized Fully Fenced Backyard! This Home Is A Must See!
Property Features
- Date Listed: Thursday, June 06, 2024
- Virtual Tour: View Virtual Tour for 187 Ironstone Drive
- City: Cambridge
- Major Intersection: Myers/Christopher/Ironstone
- Full Address: 187 Ironstone Drive, Cambridge, N1P 1A8, Ontario, Canada
- Living Room: Laminate, Open Concept, Large Window
- Kitchen: Laminate, Renovated, Quartz Counter
- Listing Brokerage: Re/Max Realty Specialists Inc. - Disclaimer: The information contained in this listing has not been verified by Re/Max Realty Specialists Inc. and should be verified by the buyer.


