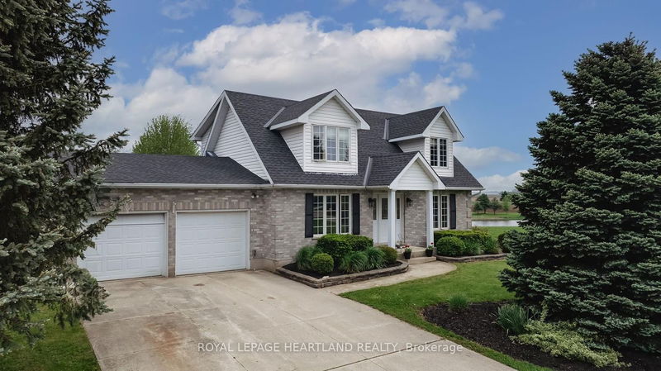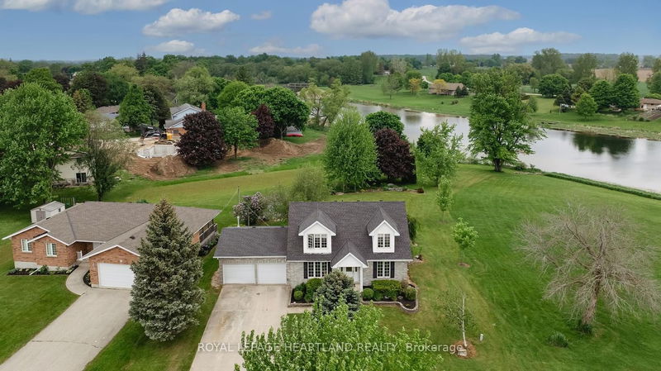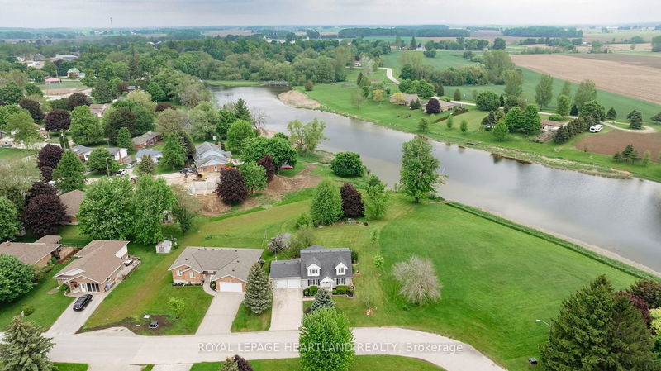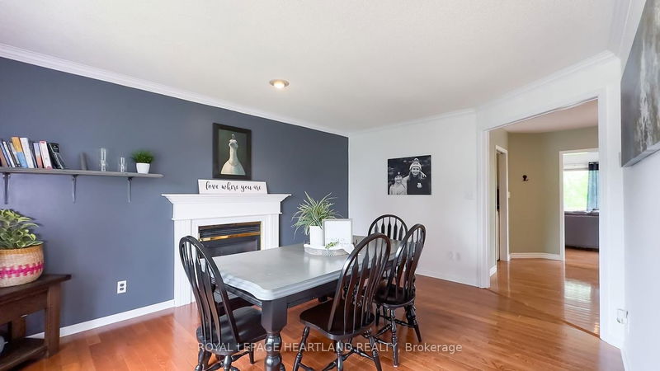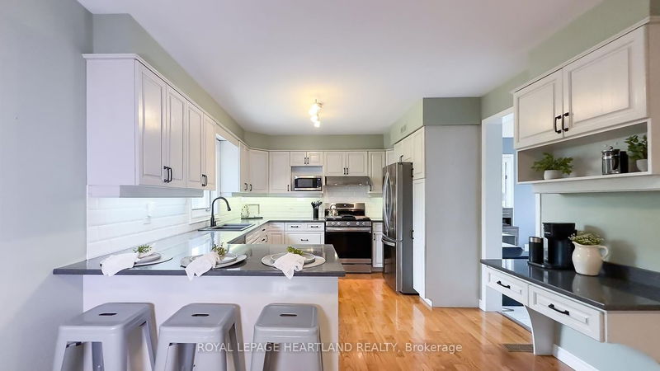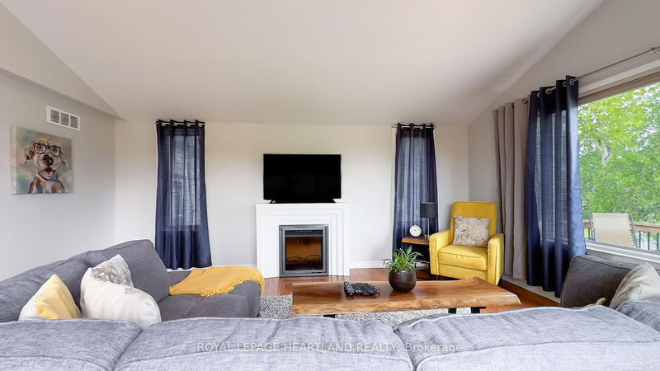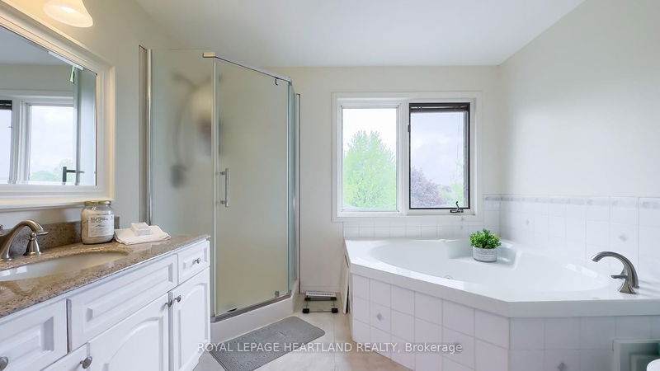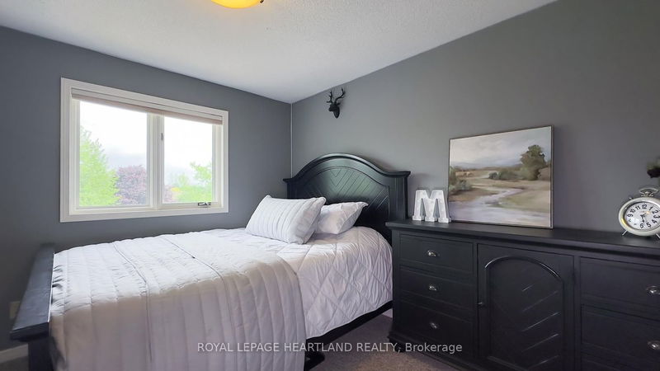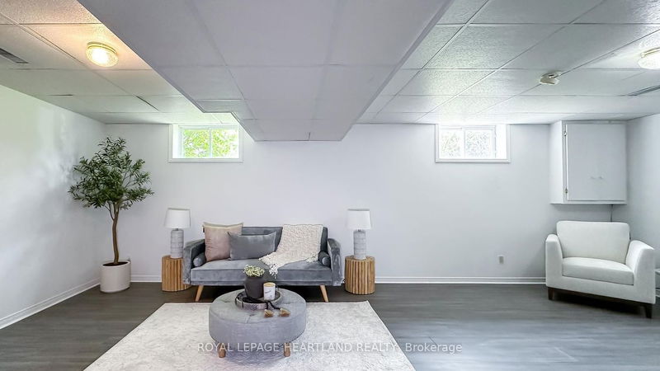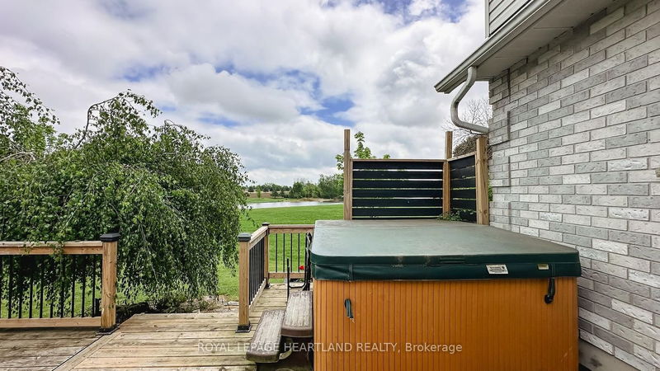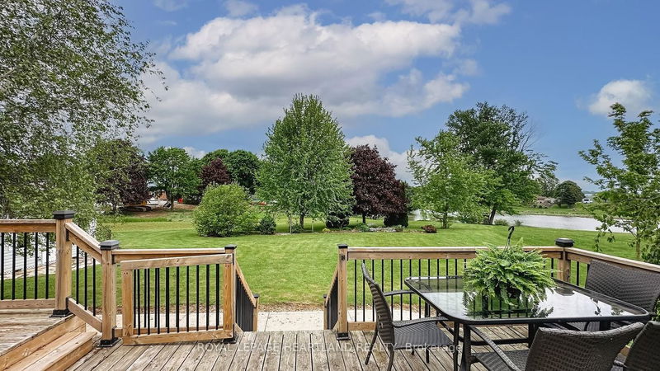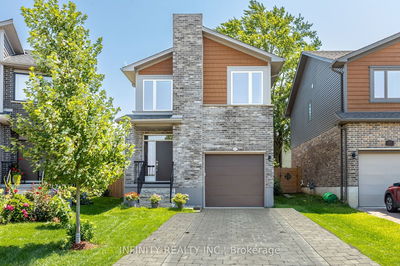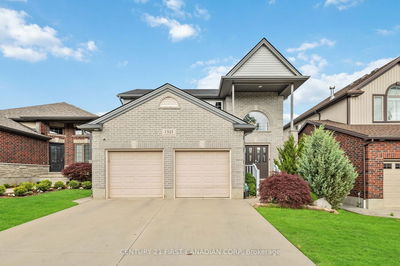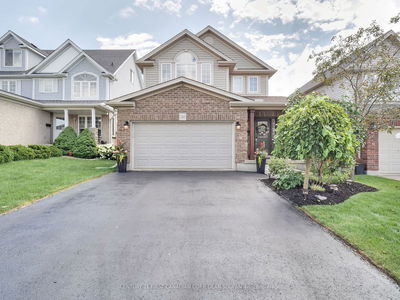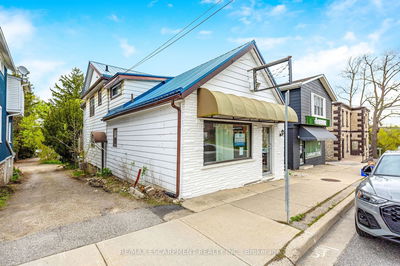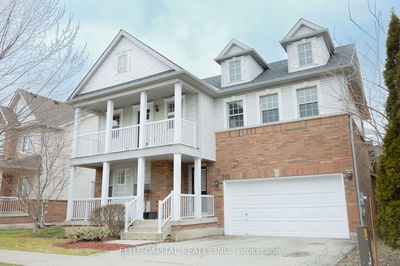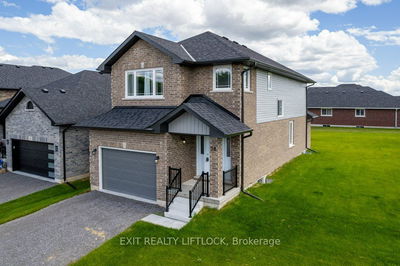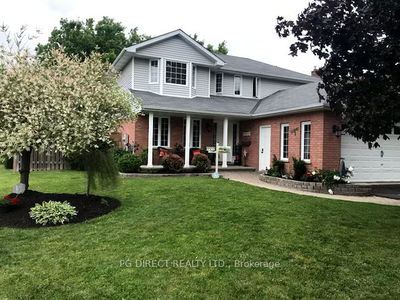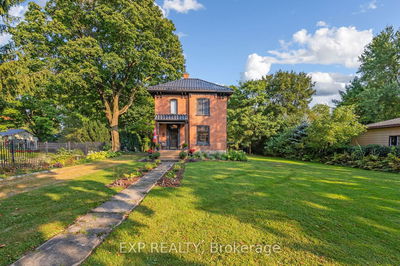Where full time living and a vacation home collide. This 3 bed & 2.5+ bath, captivating cape-cod style home overlooks the magnificent Maitland River. Soak in the hot tub or enjoy a cup of coffee on the expansive deck. On the main floor you will find an office or flex space, a stunning & bright gourmet kitchen, a formal dining area w/fireplace, main floor laundry, guest bath, a large living room w/fireplace & patio doors leading you to your full time escape/happy place. Upstairs you will find a luxurious master retreat complete with an ensuite bath and walk in closet, 2 additional bedrooms and bathroom. The full finished basement is open, spacious and offers plenty of storage space. Its not every day you come across a property where you can canoe, kayak or fish just a short distance away- yet still get to enjoy the perks of small-town living! This is a home you wont want to miss. Contact your REALTOR today!
Property Features
- Date Listed: Wednesday, May 22, 2024
- Virtual Tour: View Virtual Tour for 61 Mcdonald Drive
- City: Huron East
- Neighborhood: Brussels
- Full Address: 61 Mcdonald Drive, Huron East, N0G 1H0, Ontario, Canada
- Living Room: Main
- Kitchen: Main
- Listing Brokerage: Royal Lepage Heartland Realty - Disclaimer: The information contained in this listing has not been verified by Royal Lepage Heartland Realty and should be verified by the buyer.

