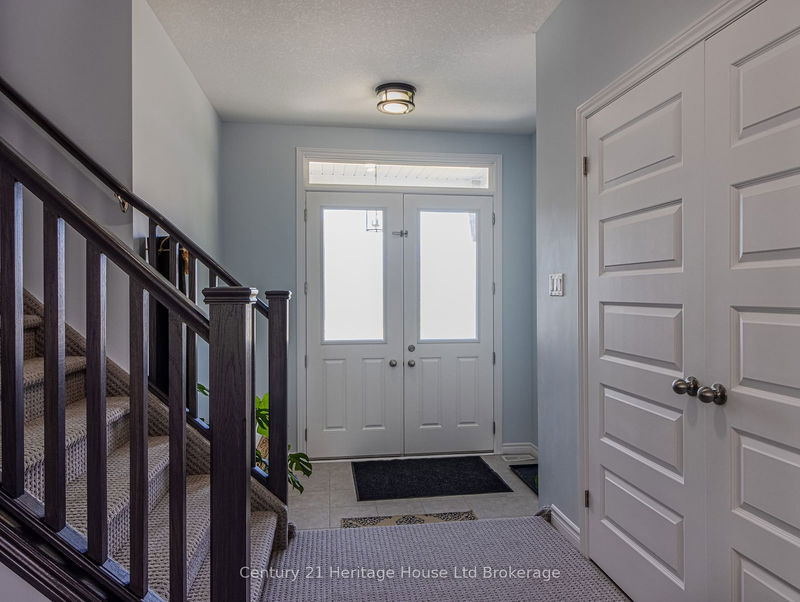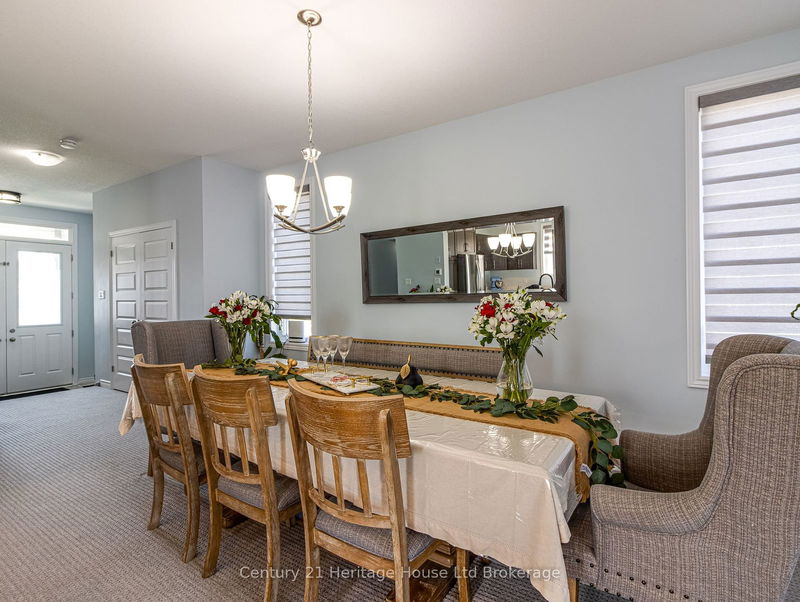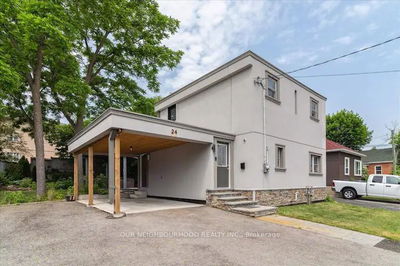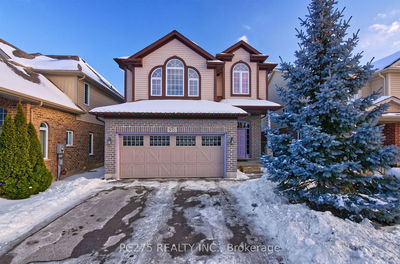Welcome to 1689 Aukett Drive Located in a well-established neighbourhood this 5 Year old 2 storey home features 2272 SQ FT of living space. The Oversize front doors welcome you into a sunken front entry from the street and then opens into the dining & great room with North facing windows, each are open to the centrally located kitchen with a great island for food prep. SS appliances make this a kitchen you want to be in. The open concept layout and 9ft ceilings make this an ideal spot to entertain. With 2 doors for access to the yard makes BBQ and outdoor enjoyment easy. The main floor guest bath tucked in near the interior entry from the garage completes this level of the home. Upstairs from the bright foyer is a 2nd floor laundry centrally located; a large Master retreat at the back of the home, large windows, Walk-In Closet & a private Master bath with double sink vanity, freestanding tub & a separate shower. Bedrooms 2 & 3 are equally good in size share the other 2nd floor bath. The 2nd level also features a second living space making for a great spot to relax with friends and family. The large windows at the front of the home flood this space with light. Downstairs is an unfinished basement with some framing and drywall complete this space is ready for you to finish and make it suit the needs of your family. Backyard is full of potential as well. Large laneway and double car garage make parking for up to 6 not a problem. Cedarhollow is close to schools, shopping and all amenities.
Property Features
- Date Listed: Tuesday, June 25, 2024
- City: London
- Major Intersection: GUINESS WAY TO AUKETT DR
- Kitchen: Main
- Family Room: 2nd
- Listing Brokerage: Century 21 Heritage House Ltd Brokerage - Disclaimer: The information contained in this listing has not been verified by Century 21 Heritage House Ltd Brokerage and should be verified by the buyer.





































