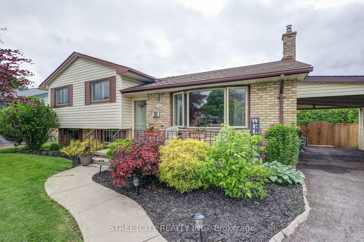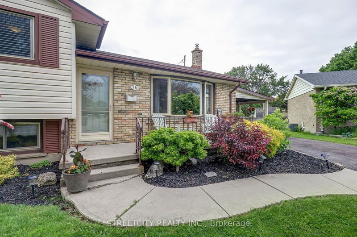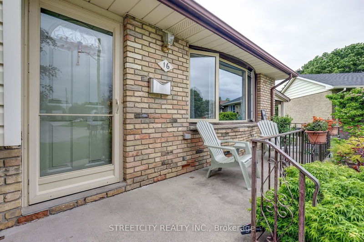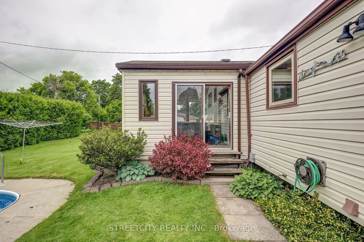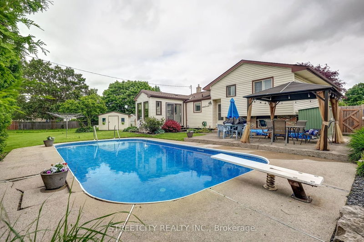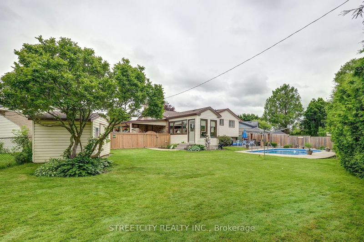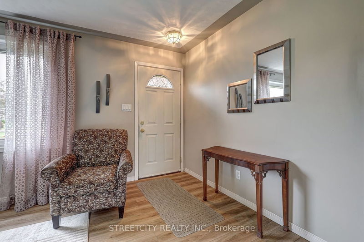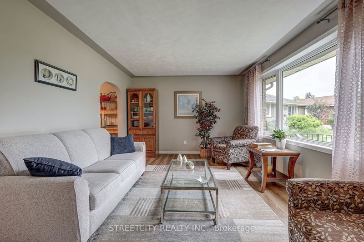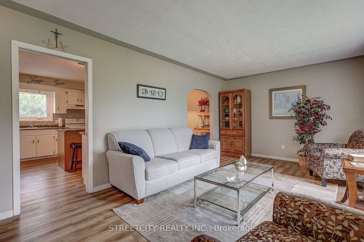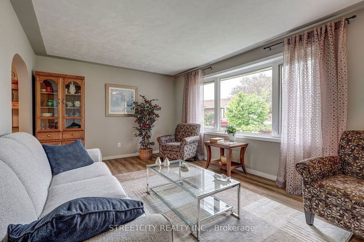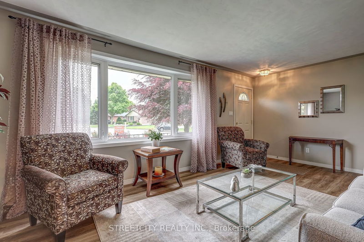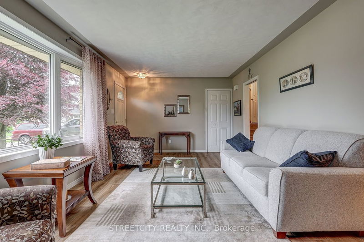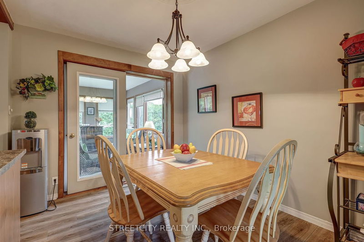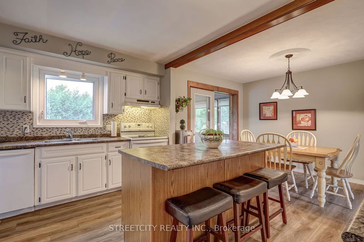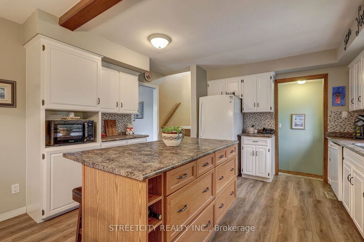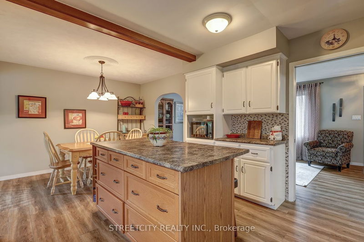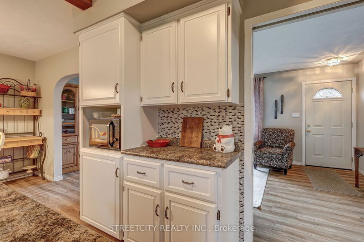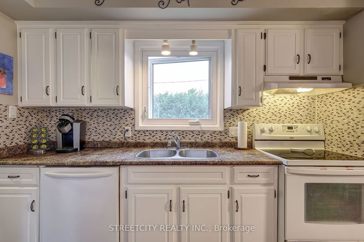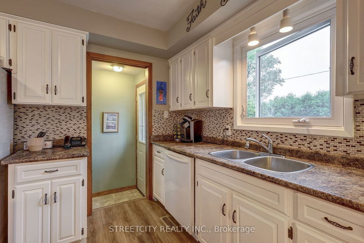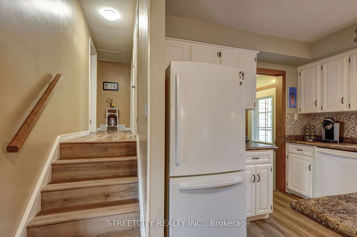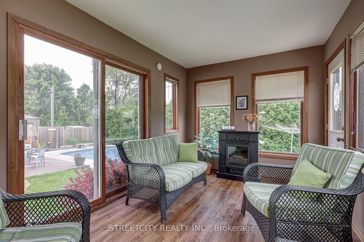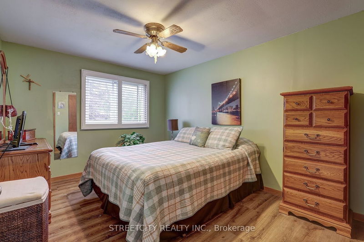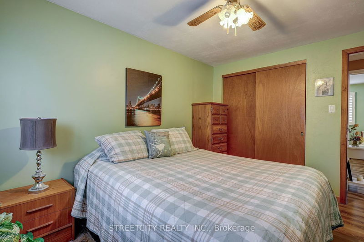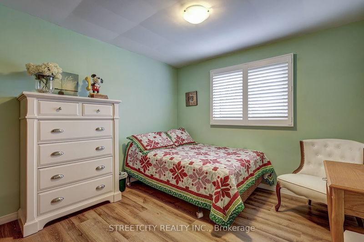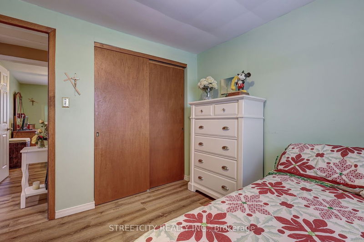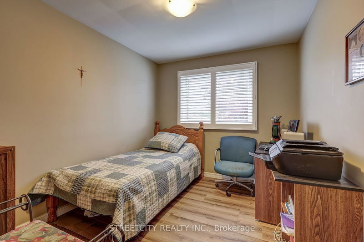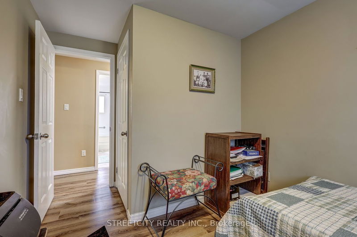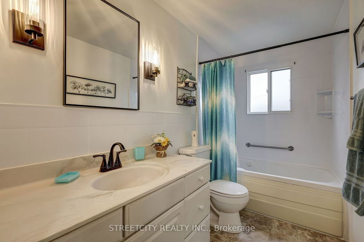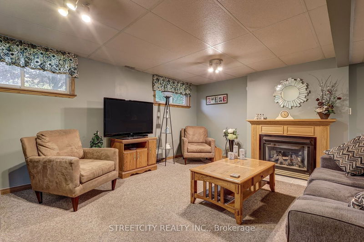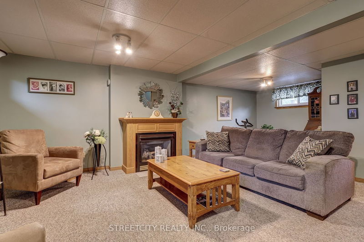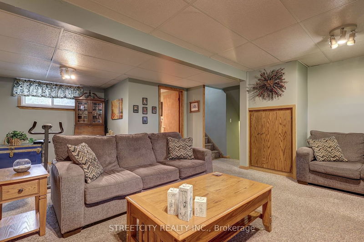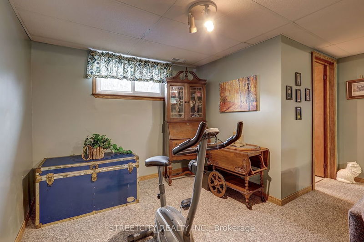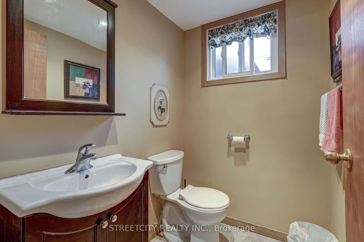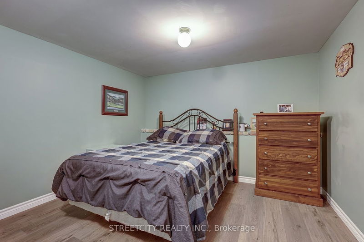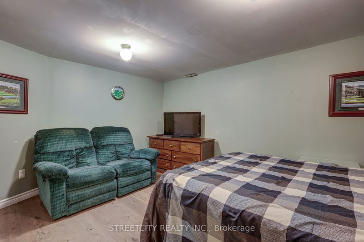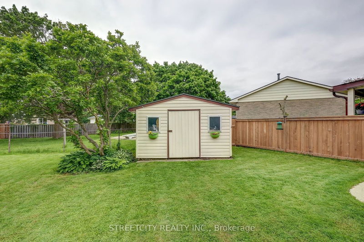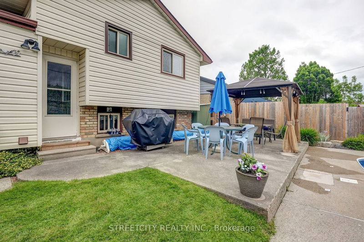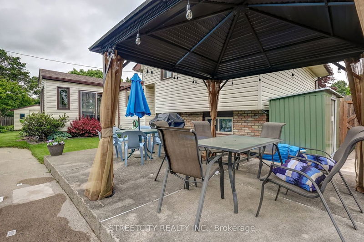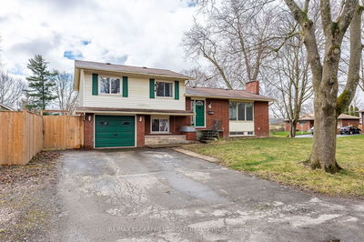Just in time for summer! Looking for a gorgeous home at the end of a cul-de-sac with a huge pie shaped lot, inground pool, and all season sunroom. Beautiful front porch welcomes you to a main floor with all new flooring (2023) and living room with a huge window to watch the kids ride their bikes and play road hockey. The kitchen has a large island and dining room has doors out to the all season sunroom with views of the pool and yard. The second floor features 3 generous bedrooms with California shutters and a 4 piece bathroom with a jetted tub. The lower level has a large family room with a gas fireplace and tons of natural light and a bathroom. A great place for family movie nights or to watch the game. The third level has a bonus room that's currently being used as a bedroom and laundry room with a large storage area with built in shelving. The fully fenced back yard is an oasis with a large in-ground pool, stunning landscaping, a gazebo for some shade and a large concrete patio. There's still tons of green space for the kids and pets to play. The ultimate space to lounge in the sun and entertain friends. Additional features include: Potential for in-law suite in lower level, carport, stunning landscaping, ample parking, furnace (2018), pool liner (2018), new flooring on main and second level (2023). This is the ultimate family home.
Property Features
- Date Listed: Thursday, June 06, 2024
- Virtual Tour: View Virtual Tour for 16 GUSTIN Place
- City: St. Thomas
- Neighborhood: SE
- Major Intersection: Vanbuskirk
- Full Address: 16 GUSTIN Place, St. Thomas, N5R 1T2, Ontario, Canada
- Living Room: Main
- Kitchen: Main
- Family Room: Fireplace
- Listing Brokerage: Streetcity Realty Inc. - Disclaimer: The information contained in this listing has not been verified by Streetcity Realty Inc. and should be verified by the buyer.

