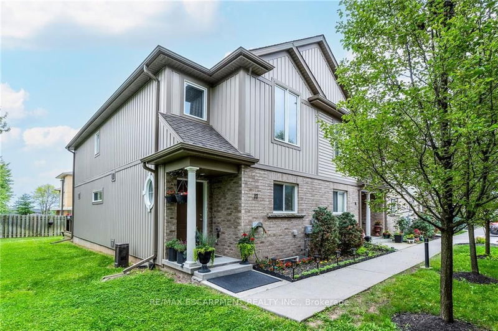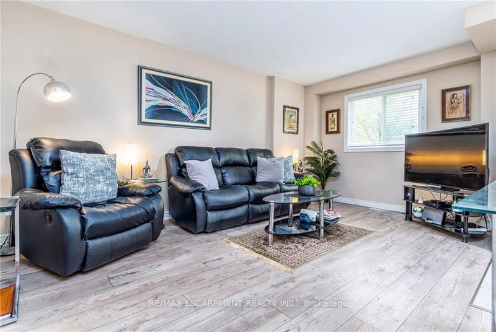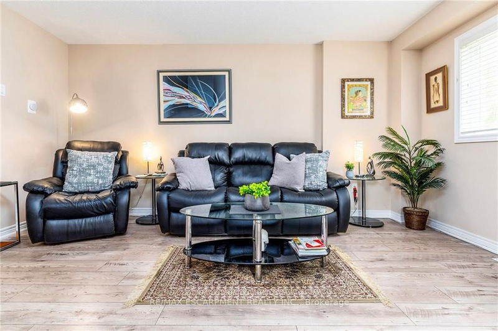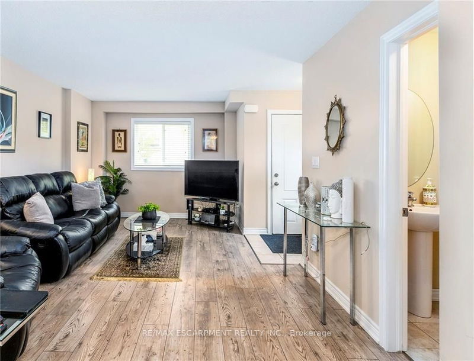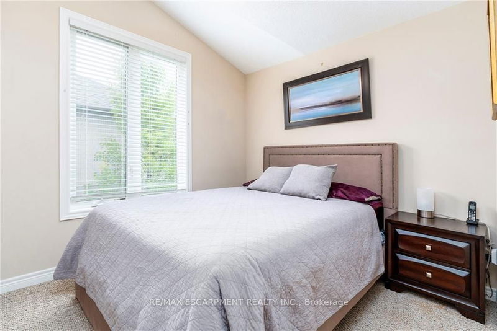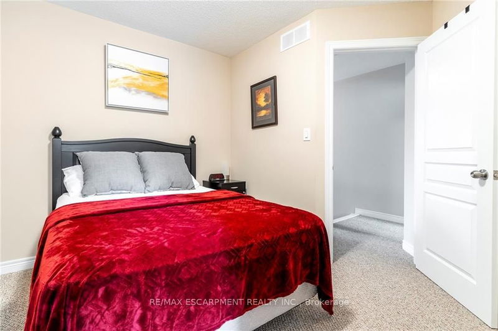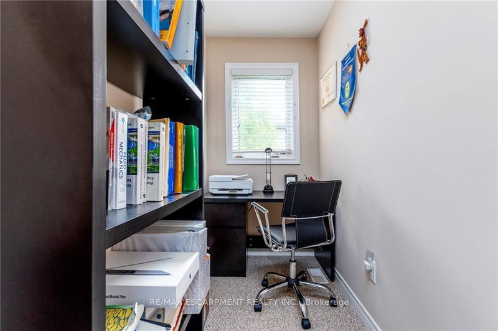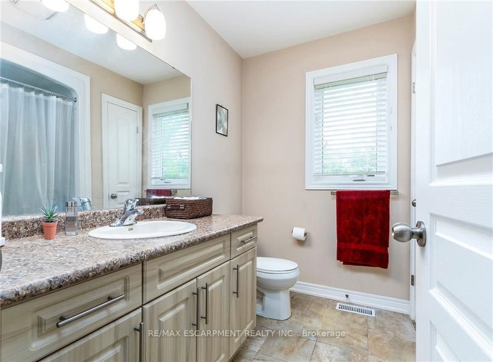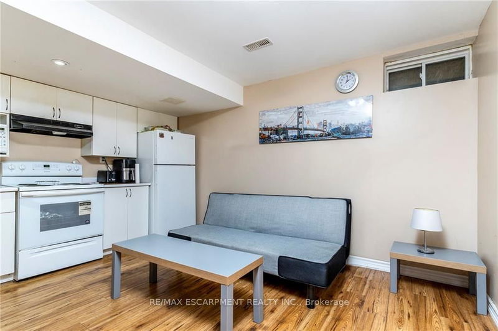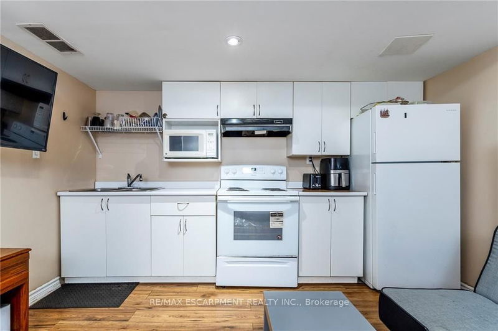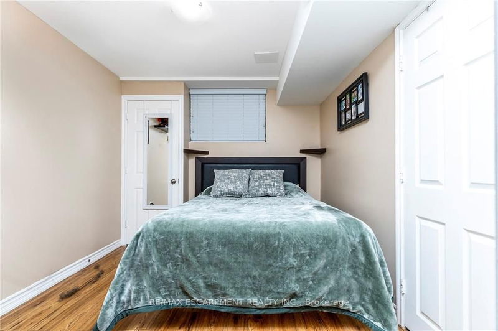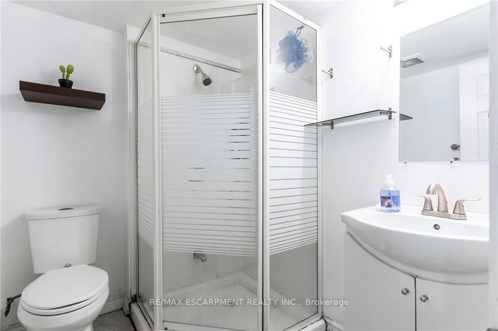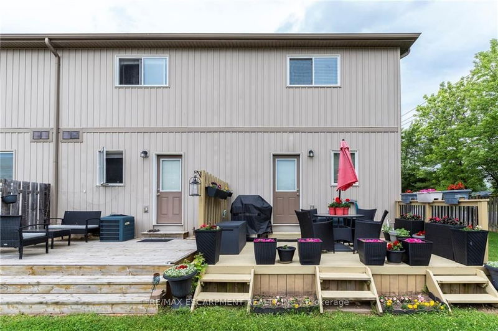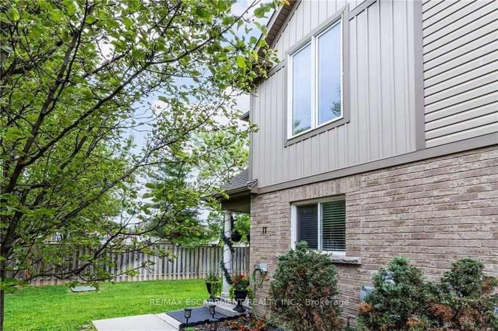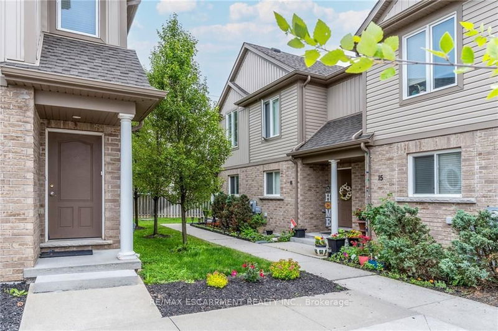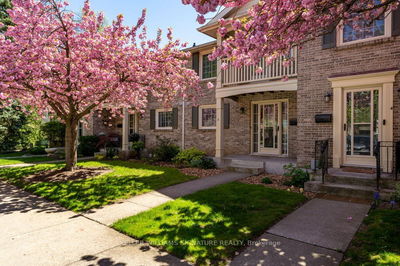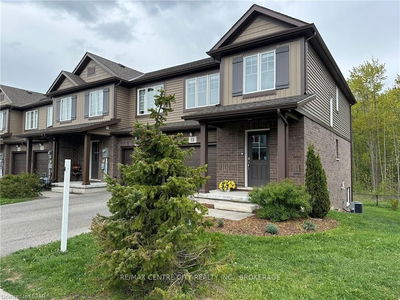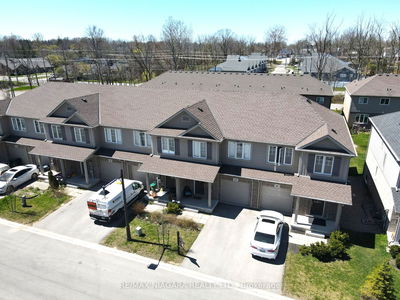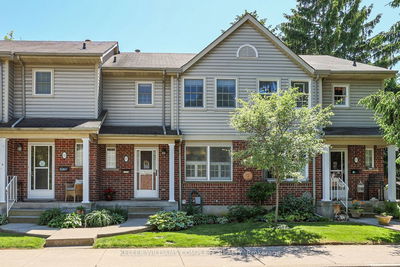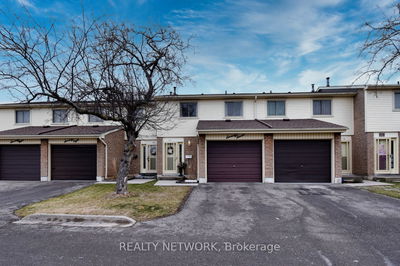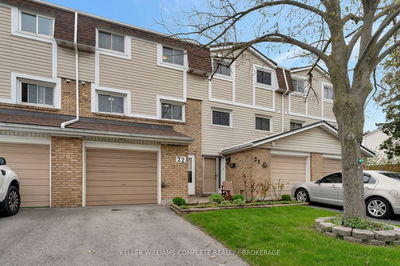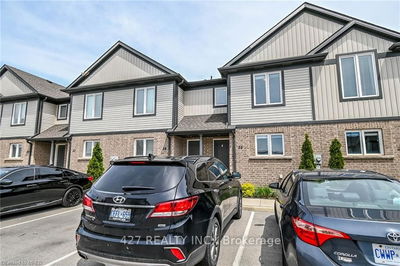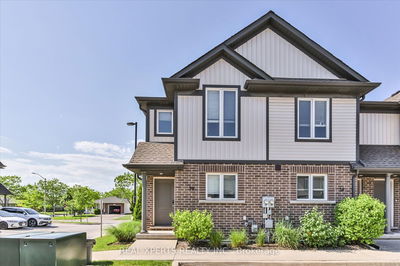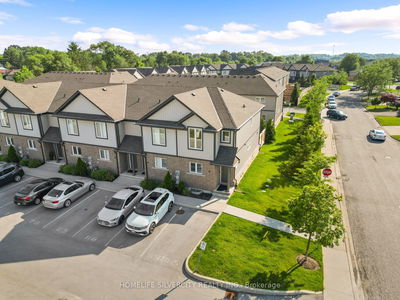Welcome to this GREAT END UNIT townhome offering 3+1 beds and 2 baths in a 10+ neighbourhood. The main floor offers open concept Eat-in Kitch and DR offering plenty of space for entertaining family friends. The kitchen offers walk out to the back good sized back deck. The kitchen offers an island with seating and enough room for a small eating area in addition to the DR. LR offers plenty of natural light and ample space for movie and games nights at home. Then main floor is complete with the 2 pce powder rm. Upstairs offers 3 good sized bedrooms and a 4 pce bath. Lastly the basement offers in-law potential or older kids still at home with a Kitch/LR combo, 3 pce bath and an additional bedroom W/walk-in closet. DO NOT MISS OUT on this great home close to all conveniences and with the potential to earn rental potential.
Property Features
- Date Listed: Thursday, June 06, 2024
- City: Niagara Falls
- Major Intersection: Kalar Rd to Angie Dr to Kelsey Cres
- Full Address: 17-6118 Kelsey Crescent, Niagara Falls, L2H 0M6, Ontario, Canada
- Living Room: Main
- Kitchen: Main
- Living Room: Bsmt
- Listing Brokerage: Re/Max Escarpment Realty Inc. - Disclaimer: The information contained in this listing has not been verified by Re/Max Escarpment Realty Inc. and should be verified by the buyer.

