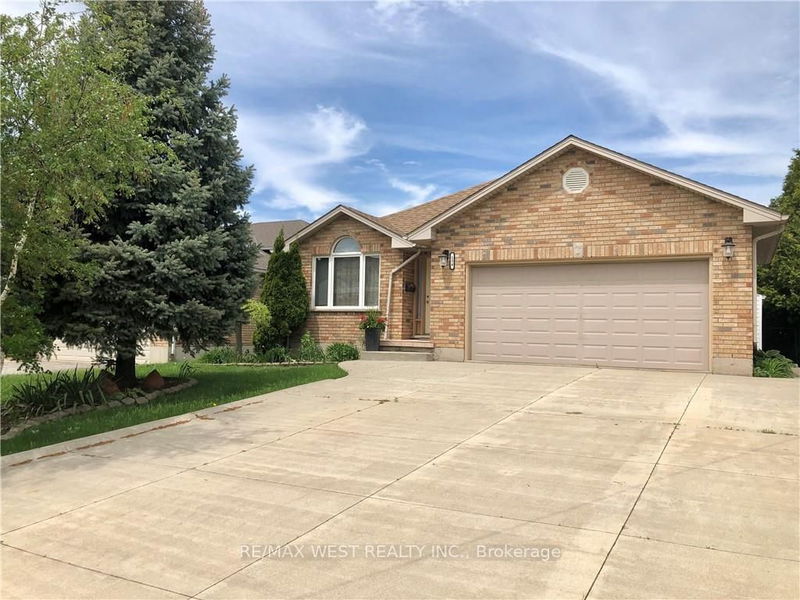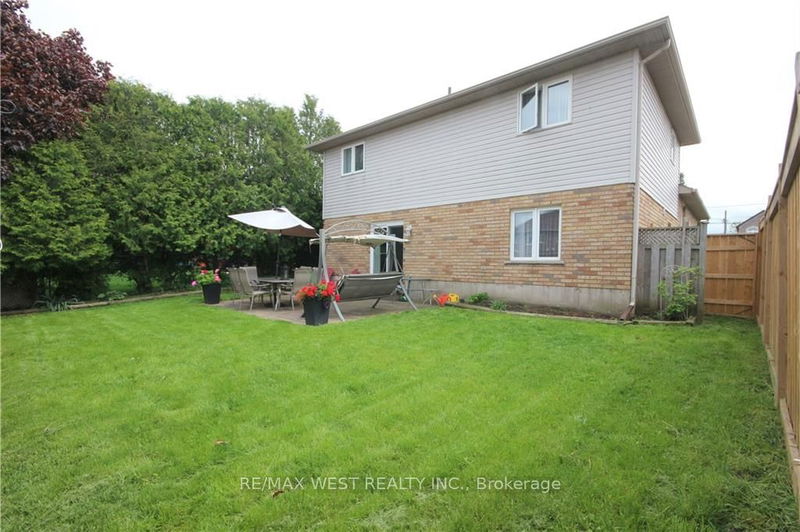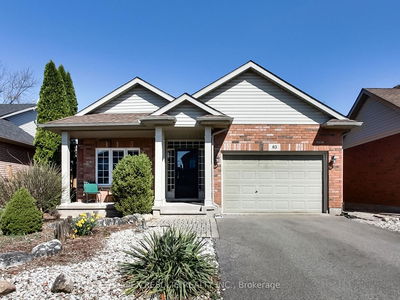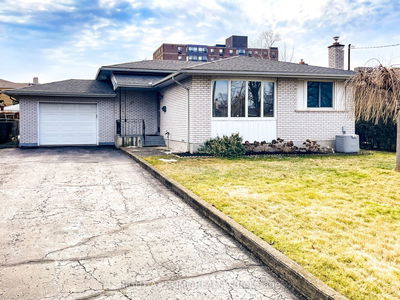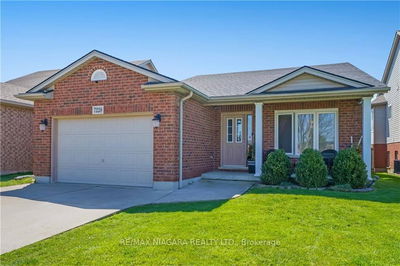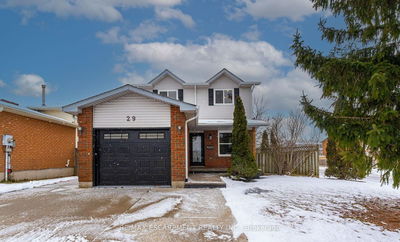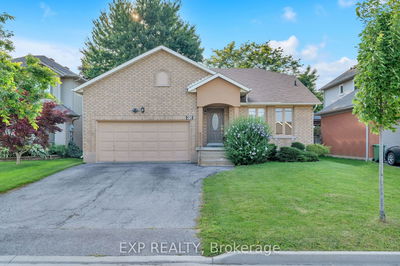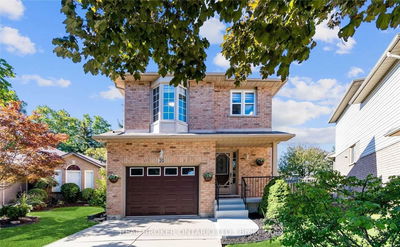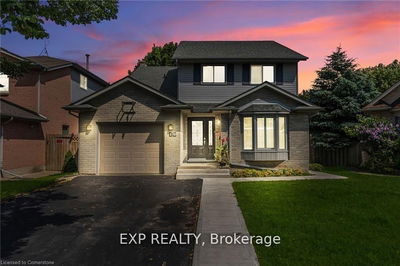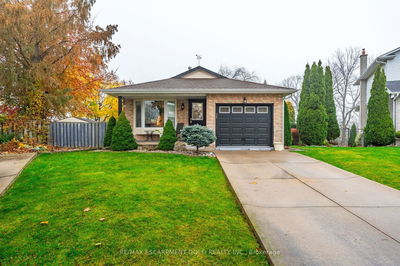Attention Investors, Contractors & First Time Buyers! Welcome to this spacious 4-level backsplit, nestled in a wonderful family-friendly neighbourhood, just steps from Saltfleet High School and close to all major amenities and the Lincoln Alexander pkwy. Upon entering, you'll be welcomed by an open-concept design with vaulted ceilings and gleaming hardwood floors in the living and dining rooms. The large eat-in kitchen, updated in 2019, features stunning granite countertops. Just a few steps down, you'll discover a generous family room with a cozy gas fireplace and walk-out access to the fully fenced backyard. This level also includes a fourth bedroom and a 3-piece bathroom. The finished basement offers a versatile rec room with new laminate flooring (2020), a cold cellar, and a finished laundry room with ample storage space. The upper level boasts a master bedroom with an ensuite renovated in 2017, two additional bedrooms, and a main bathroom with a jacuzzi tub and granite counters updated in 2019. Additional features include a double car garage with inside entry, a concrete triple-wide driveway that fits up to 6 cars, and beautifully landscaped front and backyards.Don't miss out on this wonderful home. Schedule your private viewing today! Home will be Sold As-is Where-as condition.
Property Features
- Date Listed: Friday, June 07, 2024
- City: Hamilton
- Neighborhood: Stoney Creek Mountain
- Major Intersection: Upper Centennial Pkwy & Highland Rd W
- Living Room: Hardwood Floor, Window, Combined W/Dining
- Kitchen: Eat-In Kitchen, Tile Floor, Window
- Family Room: Bsmt
- Listing Brokerage: Re/Max West Realty Inc. - Disclaimer: The information contained in this listing has not been verified by Re/Max West Realty Inc. and should be verified by the buyer.

