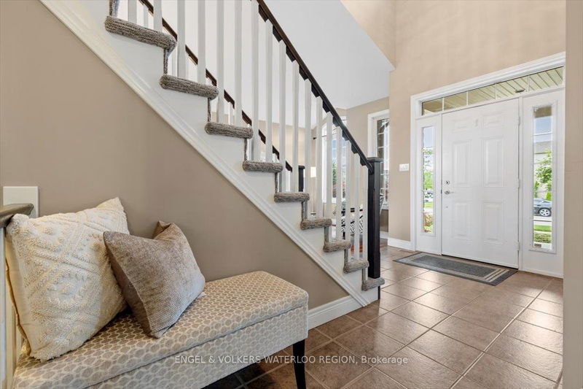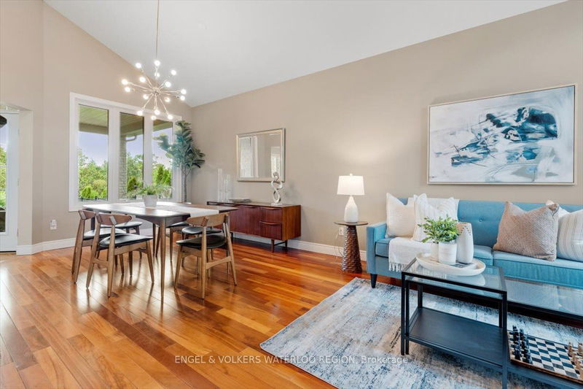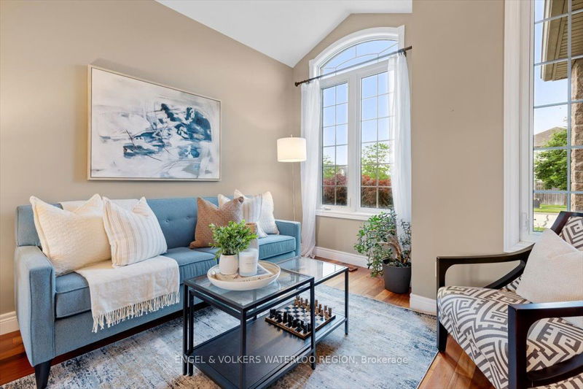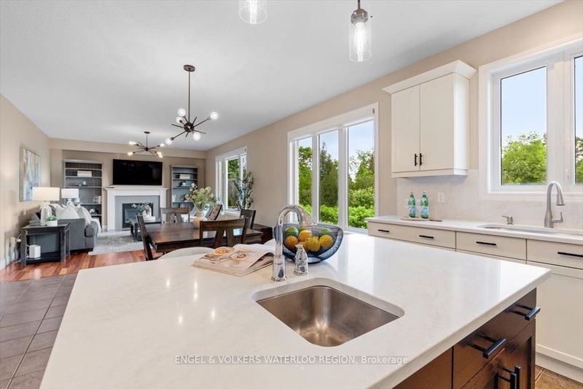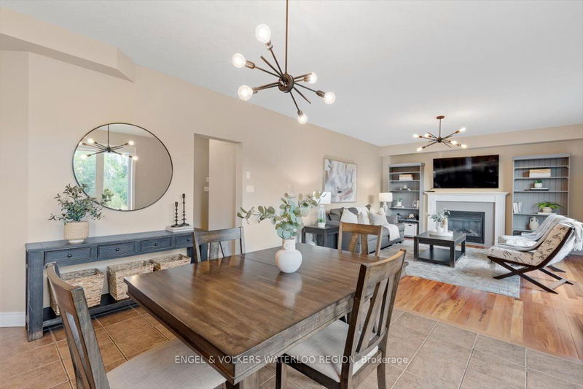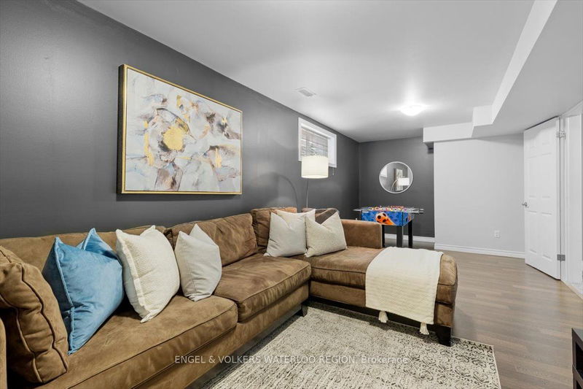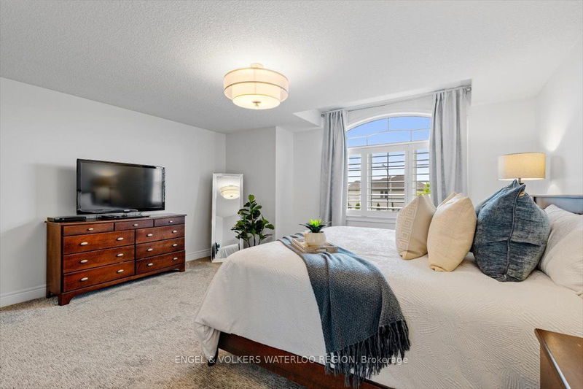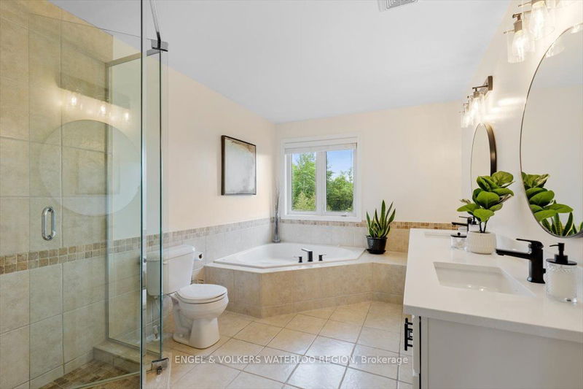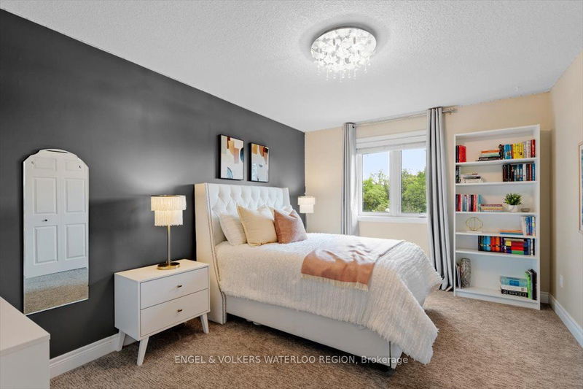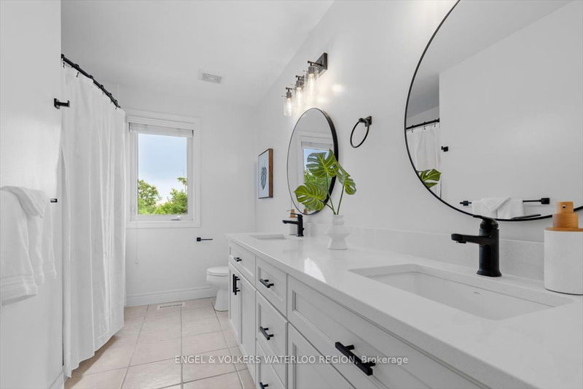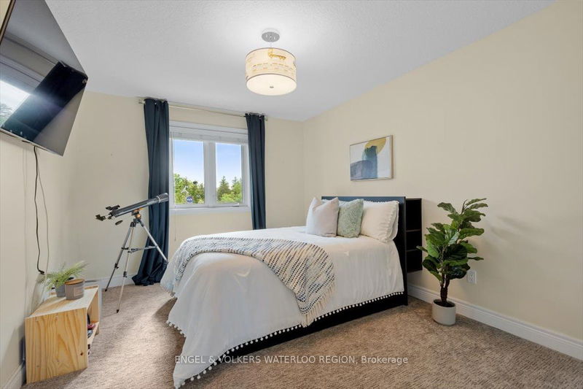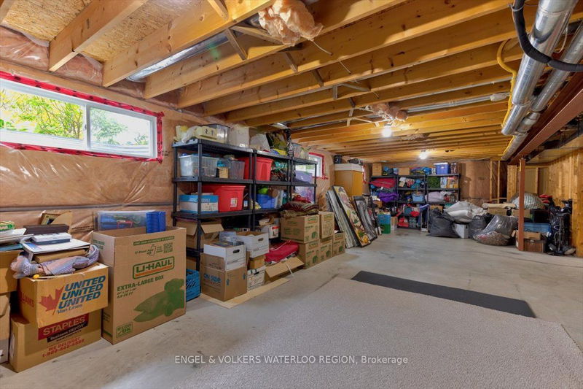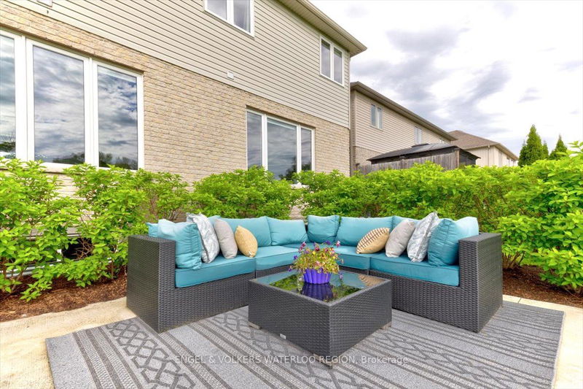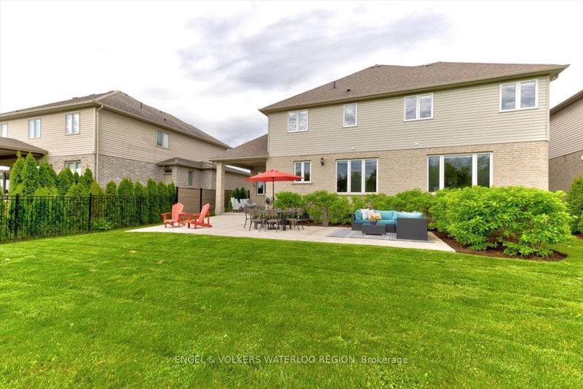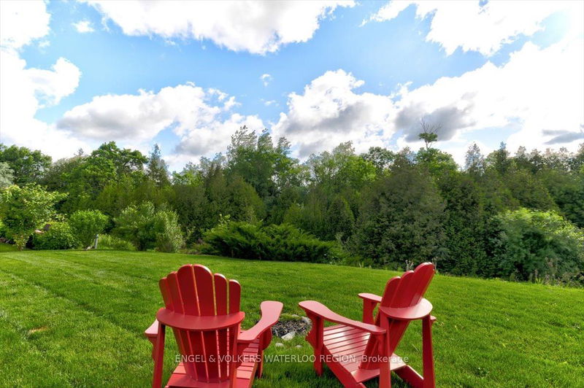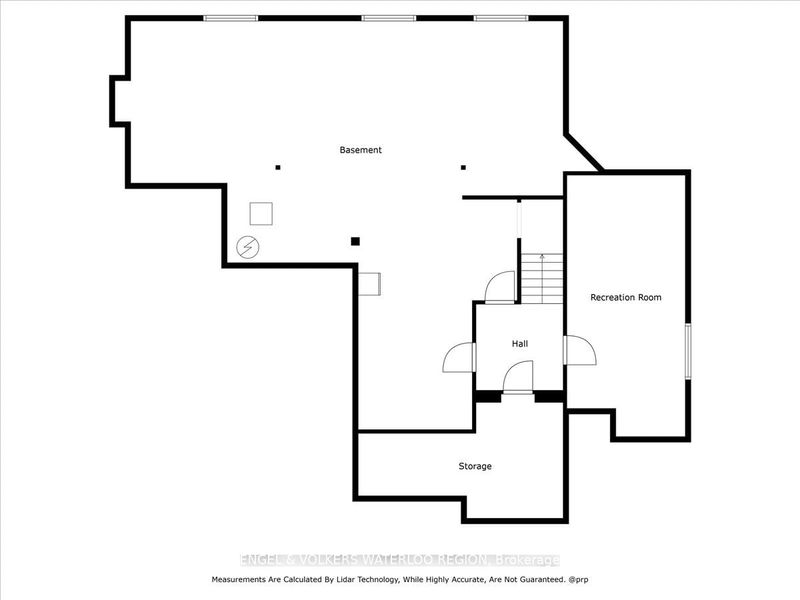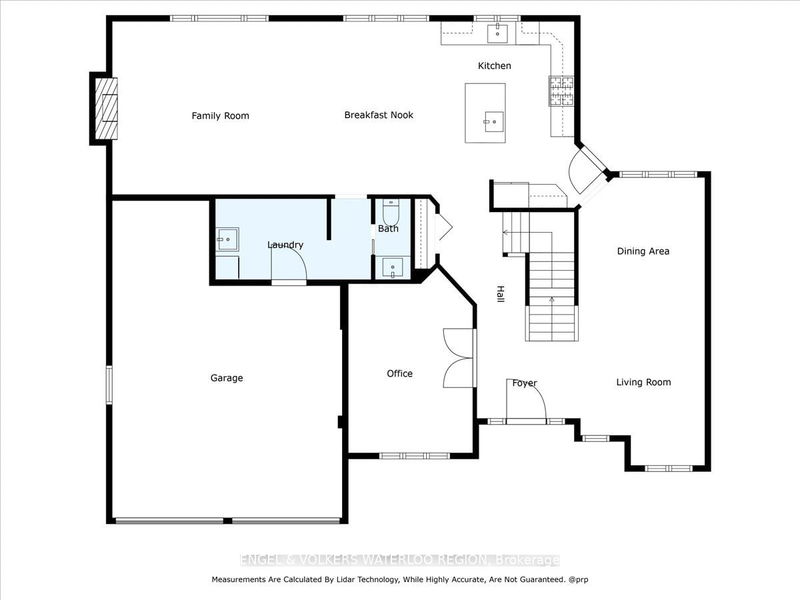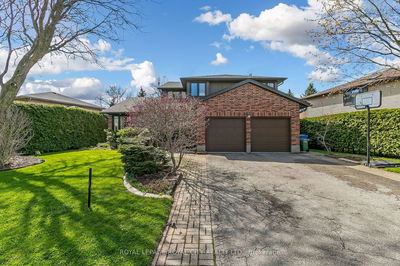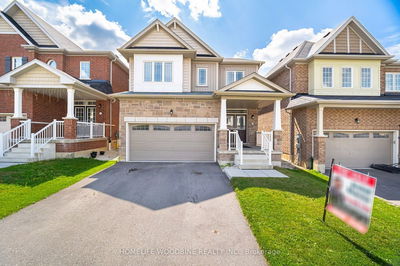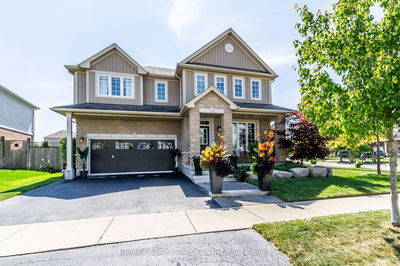Your dream home! Minutes from Kitchener/Waterloo & a short drive to Cambridge/Guelph with quick access to Waterloo International Airport & the future GO Station. Sitting on a premium 60 ft wide pool-sized lot & backing onto a serene green space, this stunning 2,800 sq ft 2-story is a true embodiment of luxury and functionality boasts with 4 bedrooms, 3 bathrooms plus a rough-in for 4th. The home is flooded w/natural light especially with its double-height foyer. Well-appointed living & dining rooms offering a sophisticated space for hosting gatherings and entertaining. The heart of this home is the well-appointed kitchen, featuring modern stainless-steel appliances, ample storage and a stylish Center island with prep sink. Whether you're enjoying casual family meals or hosting social events, this kitchen is designed to cater to your every need. The open-concept layout seamlessly connects the kitchen to the inviting family room . Effortlessly combining work and home life, the main floor boasts a convenient large home office. This private & quiet space is perfect for maximizing productivity. The primary suite is a sanctuary of sophistication with its smart layout, ensuite bathroom featuring an over-sized soaker tub & walk-in closets. 3 additional bedrooms, a 5 pc bath ensure ample space for family members or guests. Large main-floor laundry room/Mud room is equipped with a front load washer and , offering plenty of storage options to keep your living spaces organized. The basement features a finished rec/room + over 1000 sq ft of unfinished area with large windows for maximum natural light. finally, stepping out of the kitchen onto a covered deck, stroll across the deck to an oversized concrete patio with a serene forest backdrop. Some of the updates include: Quartz Countertop with backsplash (2024),Updated powder & both upper baths with new vanity & light fixtures (2024), paint (2024), AC (2023), Upgrade light fixtures throughout, all carpeted area (2017). Shows AAA
Property Features
- Date Listed: Friday, June 07, 2024
- City: Woolwich
- Major Intersection: FLANDERS ROAD FOUNTAIN ST TO FLANDERS RD TO TOWNSEND DR
- Full Address: 292 Townsend Drive, Woolwich, N0B 1M0, Ontario, Canada
- Living Room: Main
- Kitchen: Main
- Family Room: Main
- Listing Brokerage: Engel & Volkers Waterloo Region - Disclaimer: The information contained in this listing has not been verified by Engel & Volkers Waterloo Region and should be verified by the buyer.



