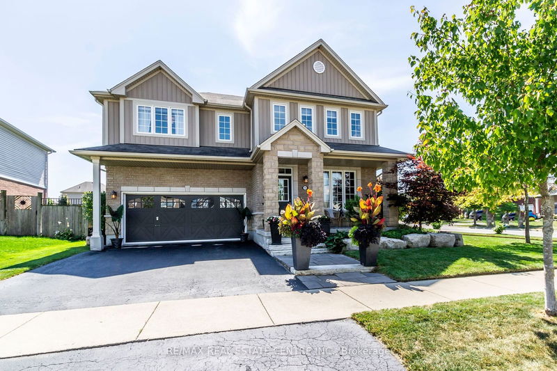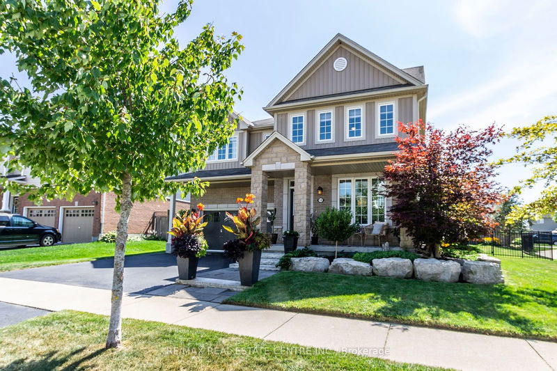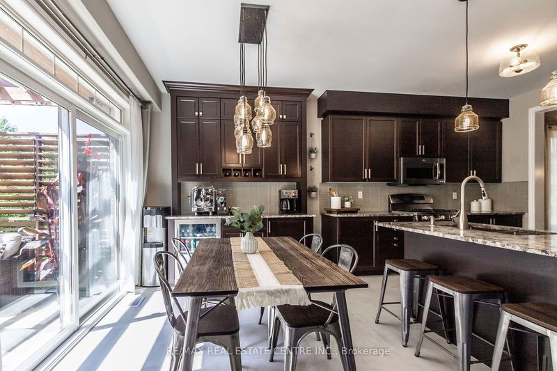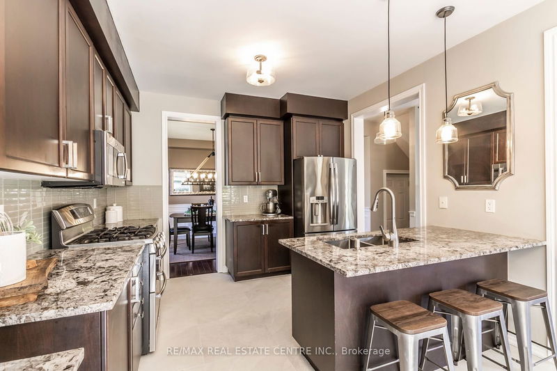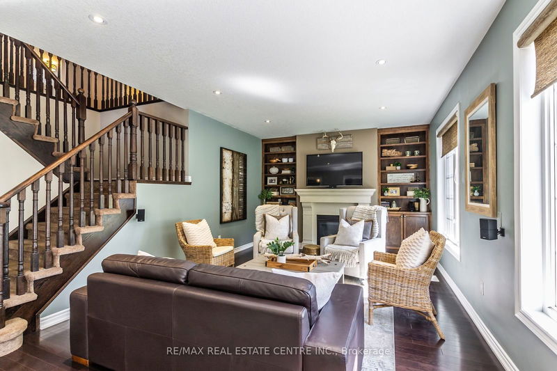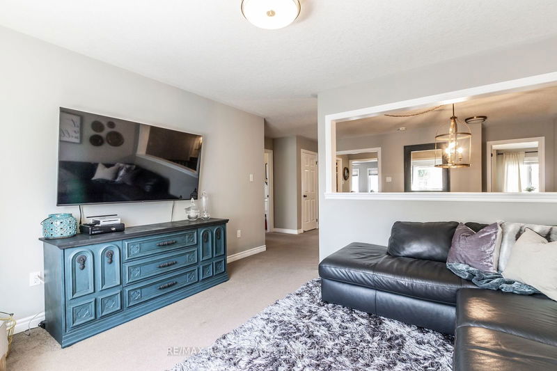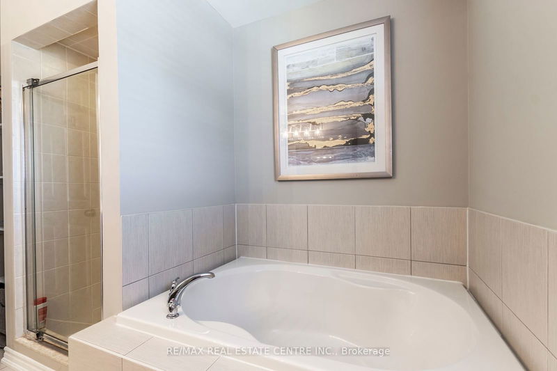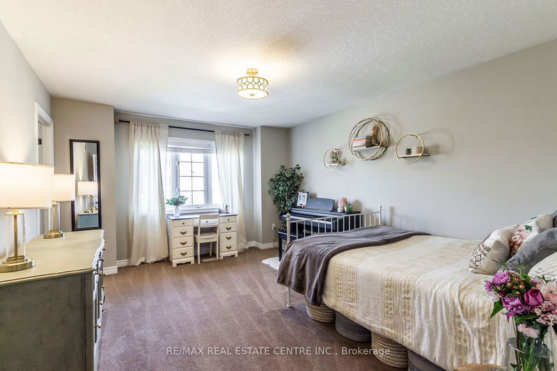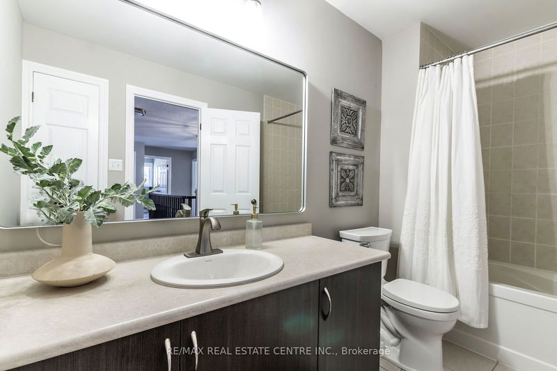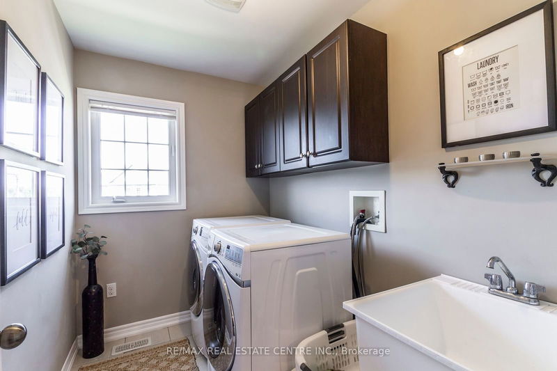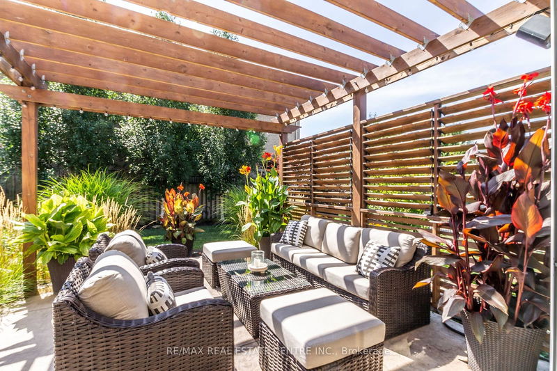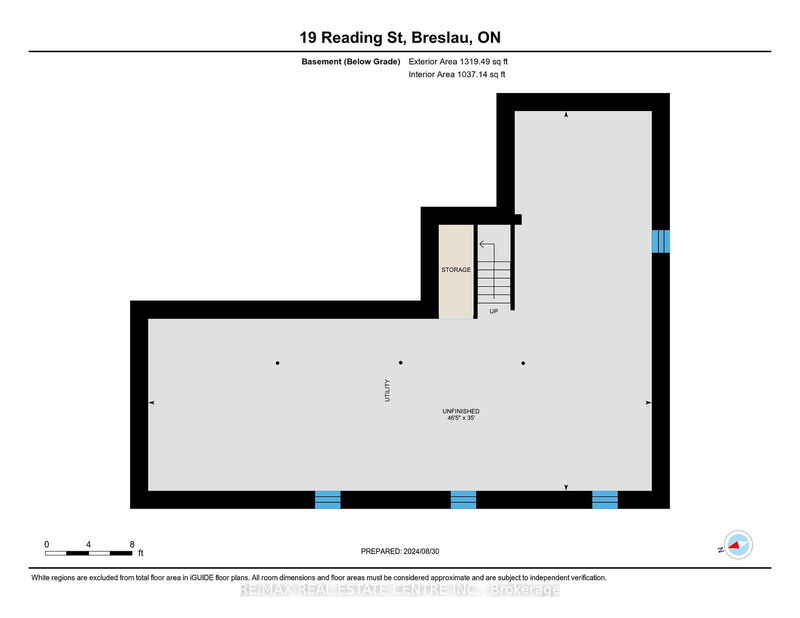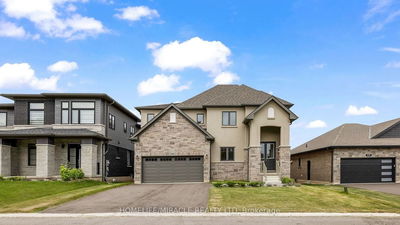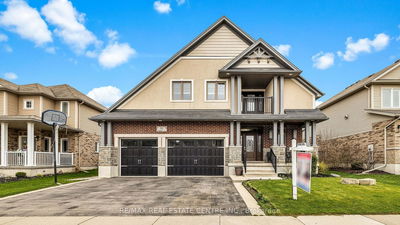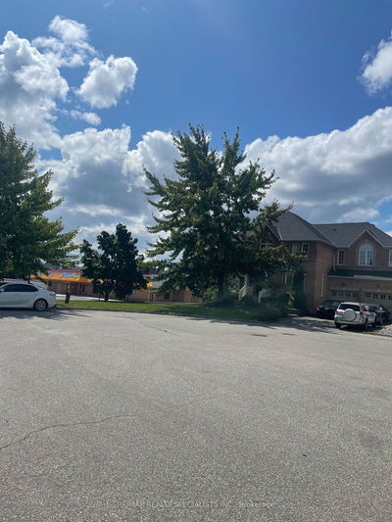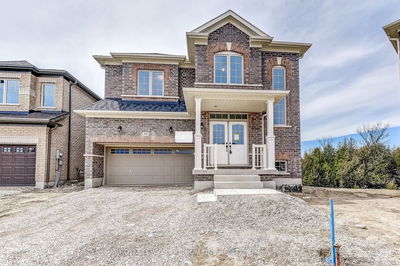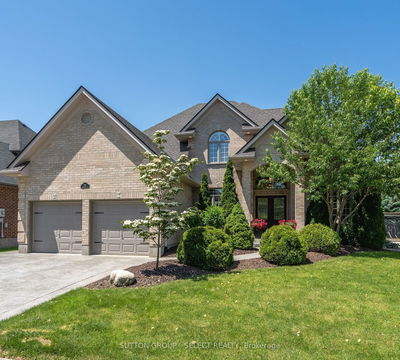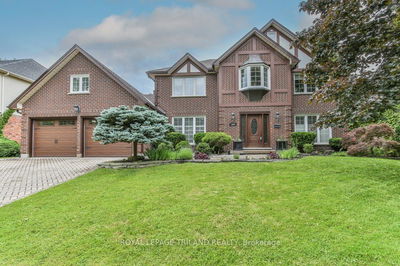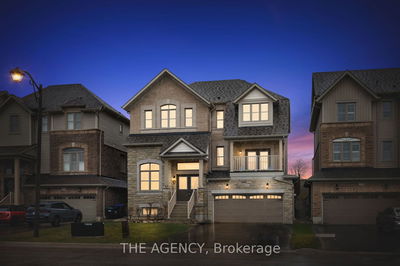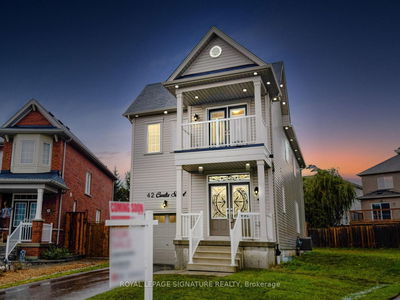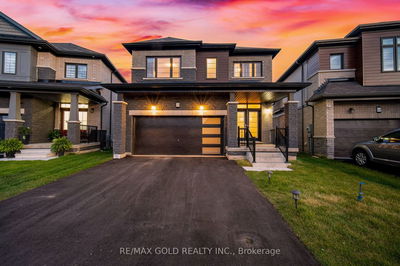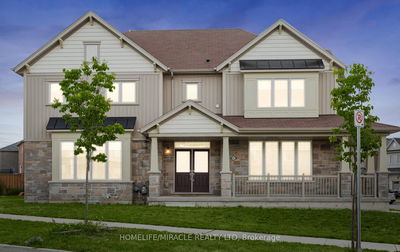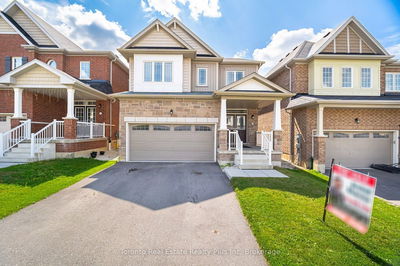Quiet street in a highly sought-after area in Breslau. Captivating curb appeal and unparalleled backyard oasis. Wainscotting throughout main floor with hardwood and ceramic flooring, office with a half wall open to hallway, 2pcs bathroom, 9' ceilings plus large family room, gas fireplace, built in bookcases and surround sound wiring. Fully upgraded kitchen includes newly installed ceramic flooring, granite countertops, island with double sink, and expansive cabinets that include a coffee bar w/wine cooler and gas stove w/double oven. Upstairs has 4 spacious size bedrooms, a bonus family room (or possible 5th bedroom) and laundry room with cabinets and closet. Bright generous primary bedroom w/ 5 pcs. en-suite and walk-in closet. 2nd bedroom also w/walk-in closet. Insulated basement with bathroom rough-in. Garage is double wide with one side being tandem. Meticulously designed backyard oasis with spacious 2 tier concrete patio and luxurious 6 person 60-jet Arctic spa hot-tub
Property Features
- Date Listed: Tuesday, September 03, 2024
- Virtual Tour: View Virtual Tour for 19 Reading Street
- City: Woolwich
- Major Intersection: NORWICH RD/ DOLMAN ST
- Full Address: 19 Reading Street, Woolwich, N0B 1M0, Ontario, Canada
- Kitchen: Main
- Family Room: Main
- Listing Brokerage: Re/Max Real Estate Centre Inc. - Disclaimer: The information contained in this listing has not been verified by Re/Max Real Estate Centre Inc. and should be verified by the buyer.

