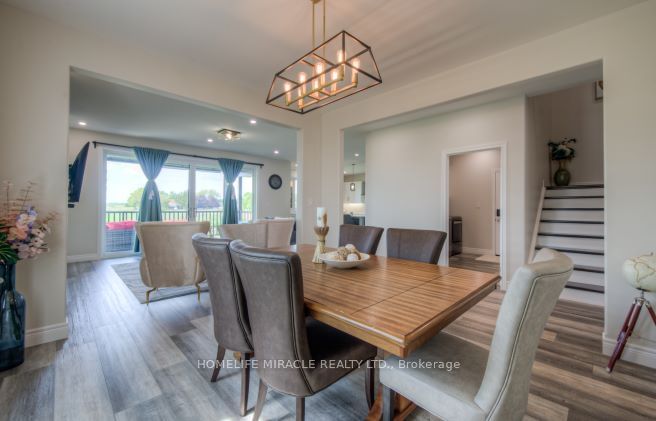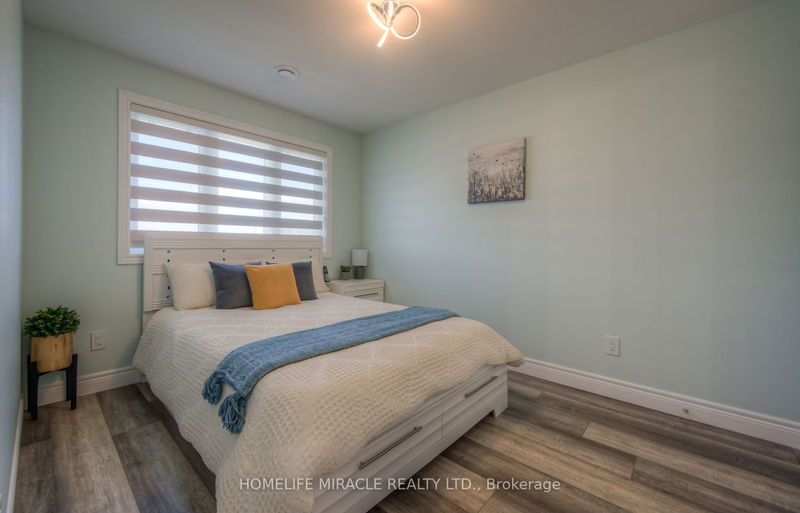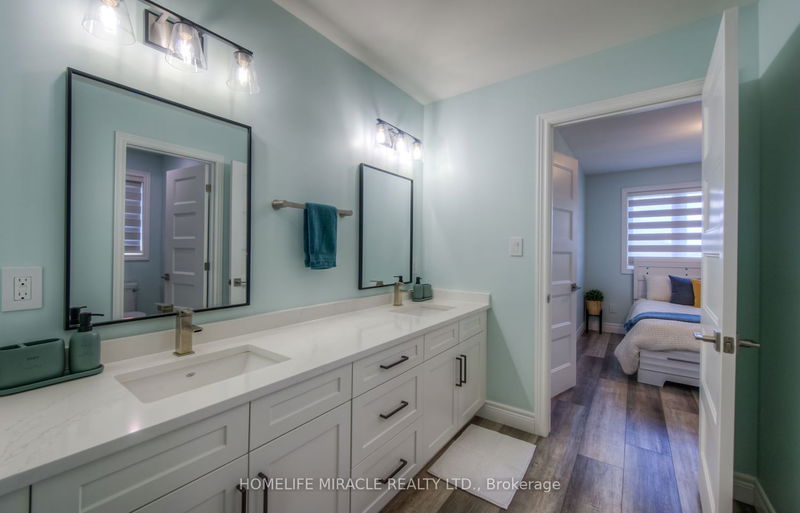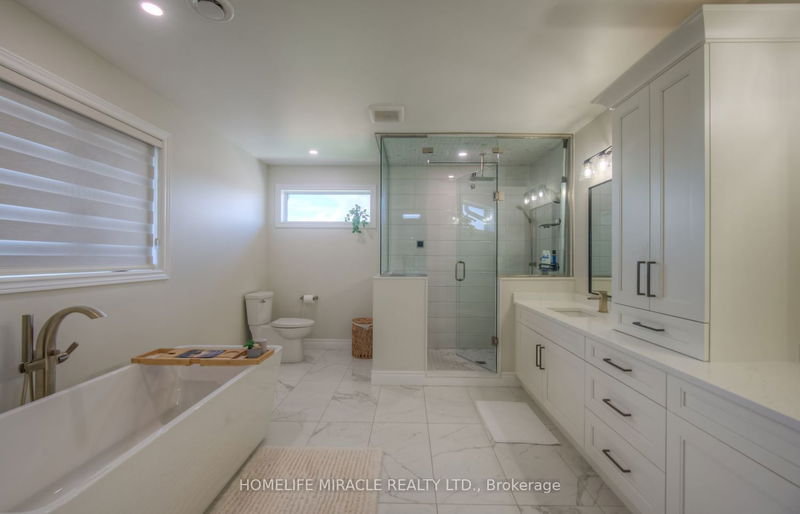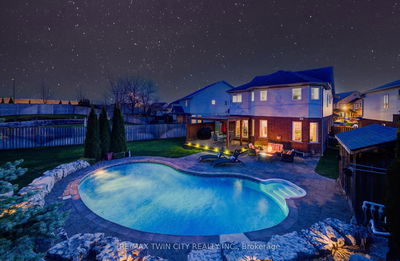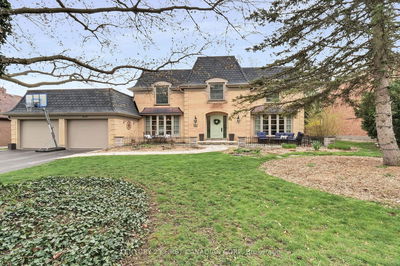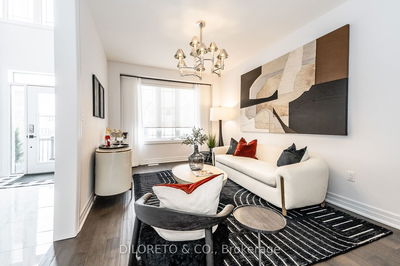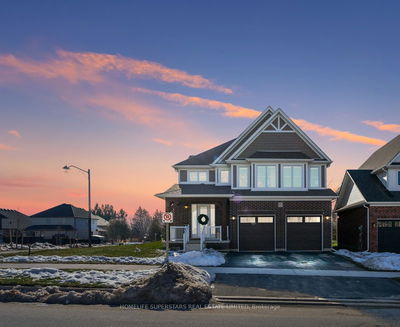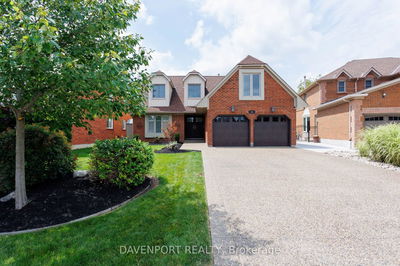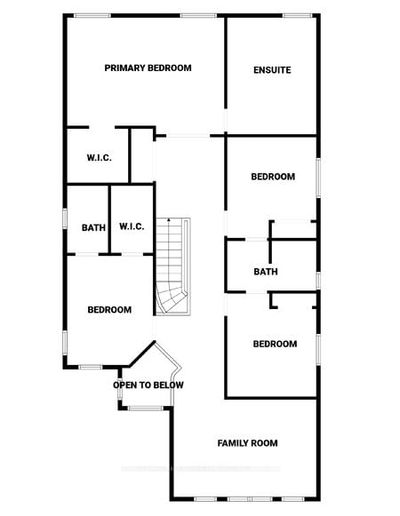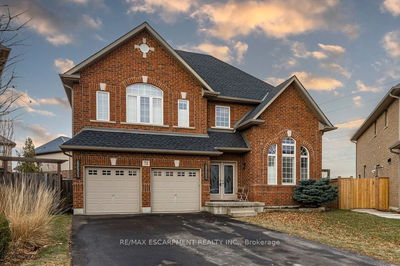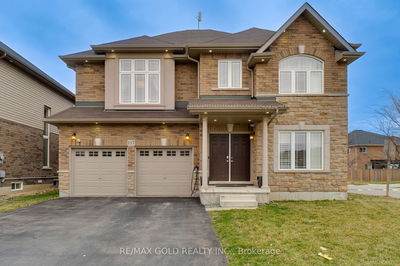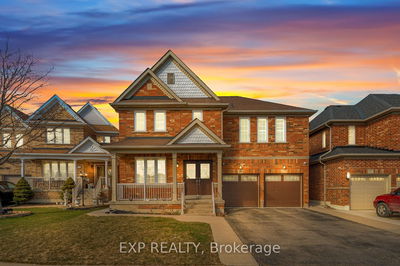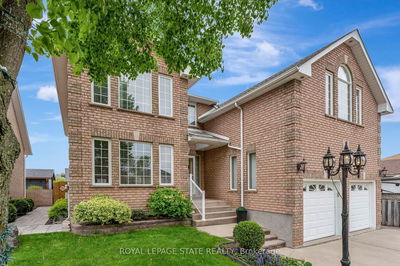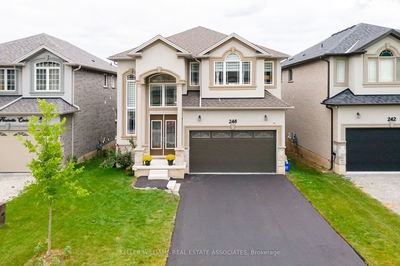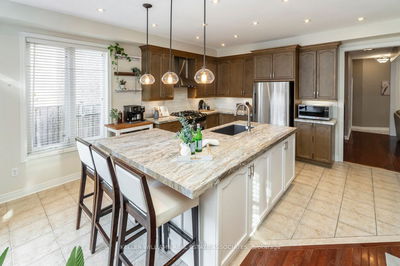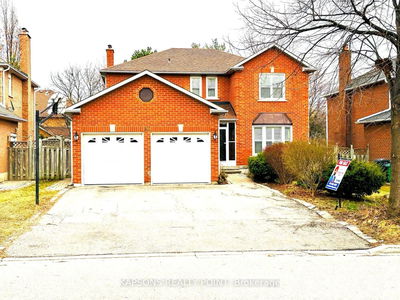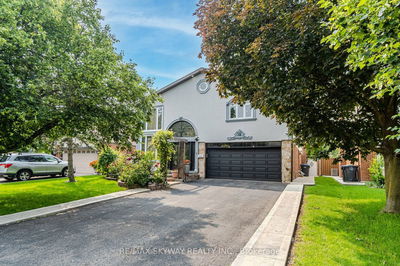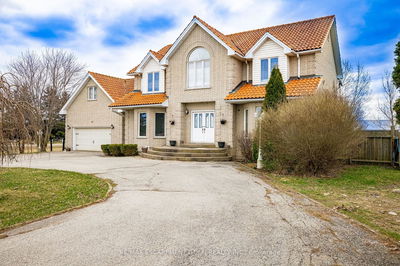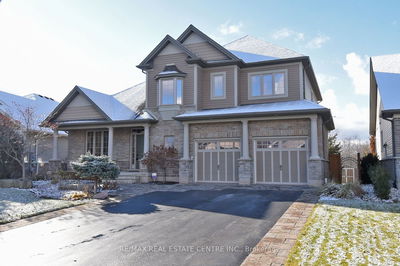Welcome to your dream home! This exquisite two-story luxury residence, just two years old, offers an unparalleled living experience with its modern design and exceptional features. Situated in a prime location, this home is perfect for families seeking both comfort and elegance. The stunning residence offers an expansive and thoughtful layout boasting four generously sized bedrooms and a dedicated office on the main floor, ideal for today's work-from-home lifestyle. There are two kitchens on the main floor with high-end appliances. A spacious dining area and a modern living room feature a sleek fireplace, providing a warm and welcoming atmosphere. Upstairs, you'll find four generously sized bedrooms, each offering a serene treat for rest and relaxation. The master suite is a true sanctuary, complete with a luxurious ensuite bathroom with a steam stand shower and free-stand tube. The lower level features a fantastic secondary suite, perfect as a mortgage helper or for extended family.
Property Features
- Date Listed: Monday, May 20, 2024
- City: Stratford
- Neighborhood: 22 - Stratford
- Major Intersection: Romeo st- MacCarthy Rd- Orr St
- Full Address: 144 Orr Street, Stratford, N5A 0J7, Ontario, Canada
- Kitchen: B/I Oven, B/I Microwave, Stainless Steel Appl
- Kitchen: Stainless Steel Appl
- Listing Brokerage: Homelife Miracle Realty Ltd. - Disclaimer: The information contained in this listing has not been verified by Homelife Miracle Realty Ltd. and should be verified by the buyer.





