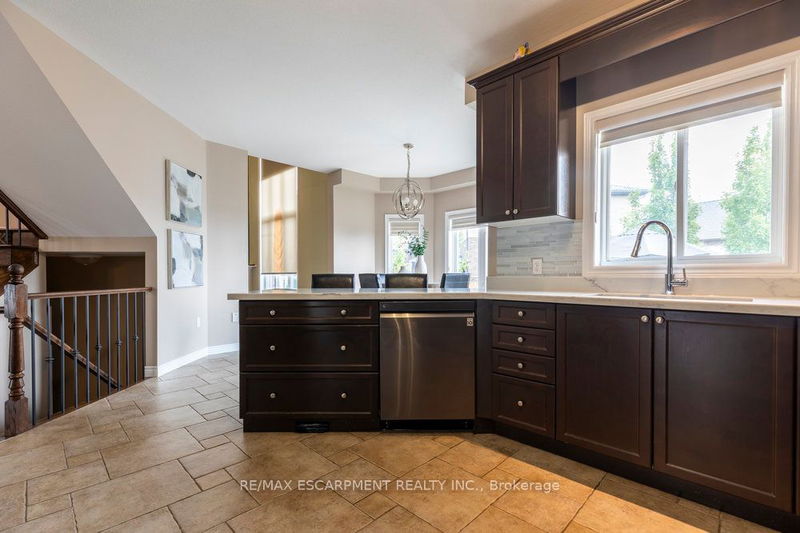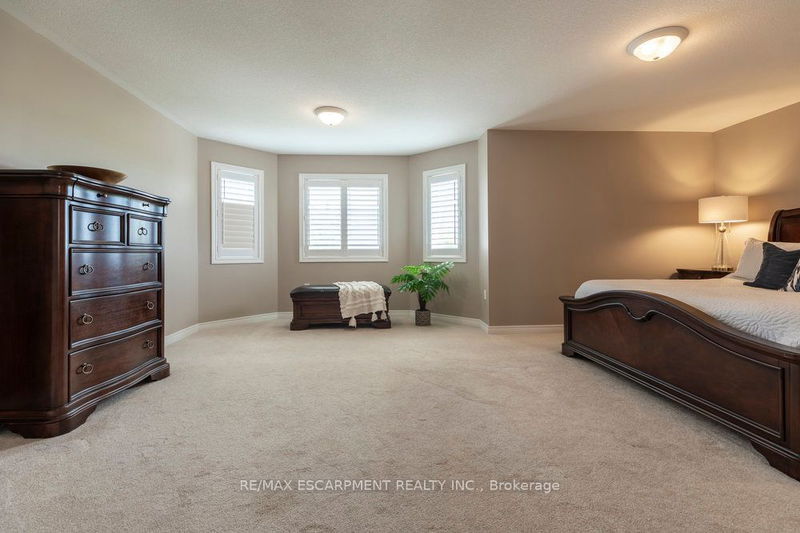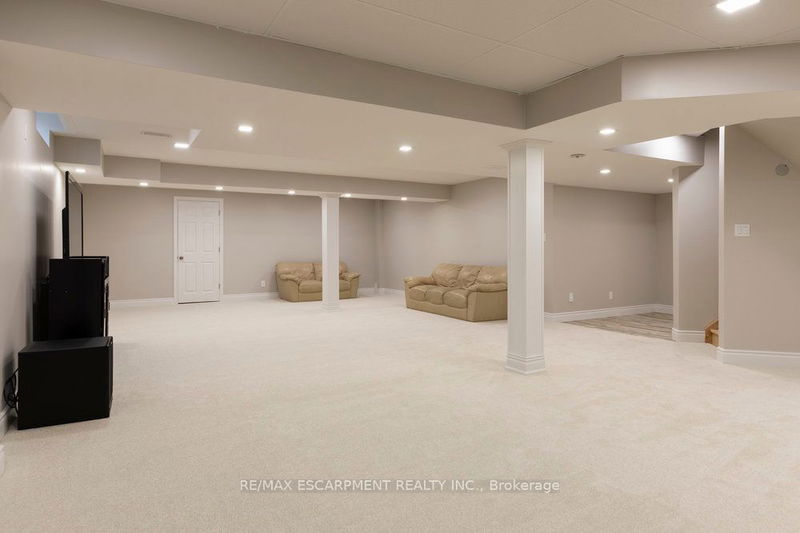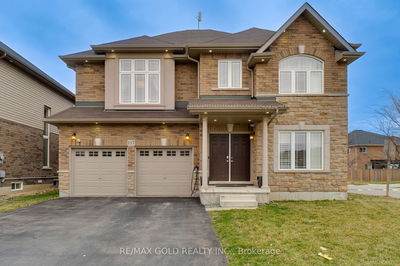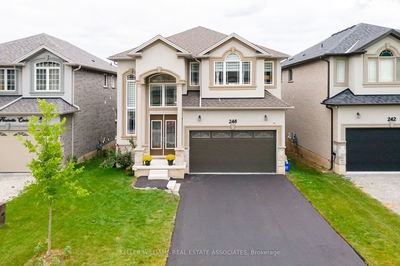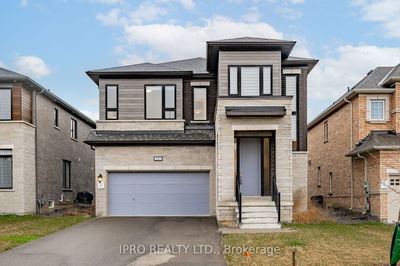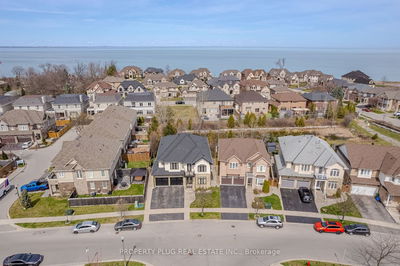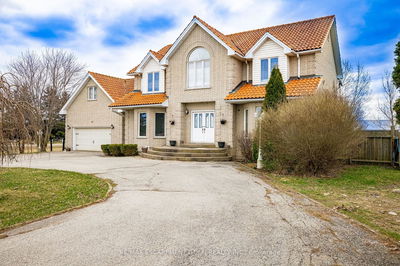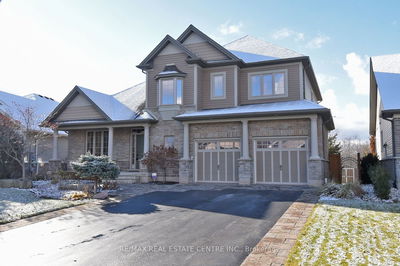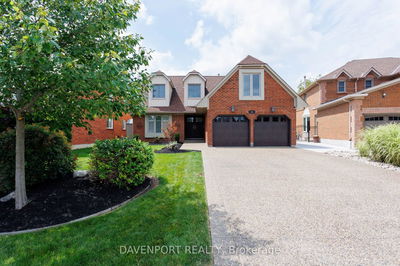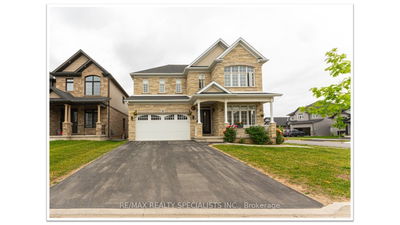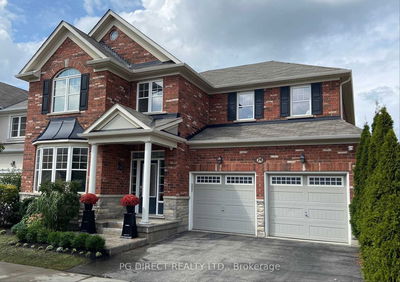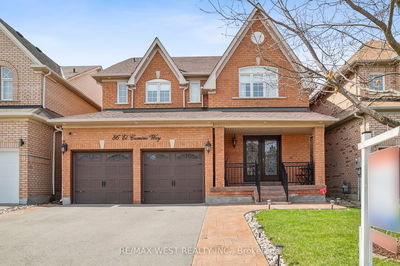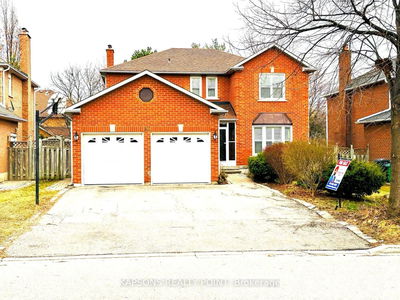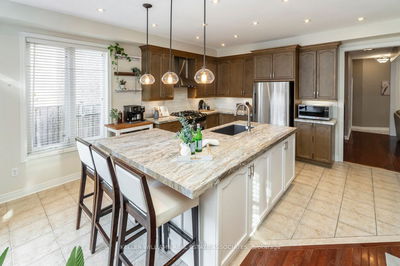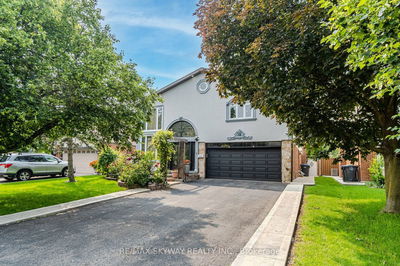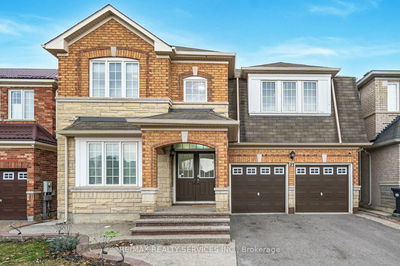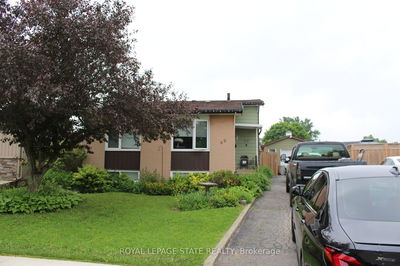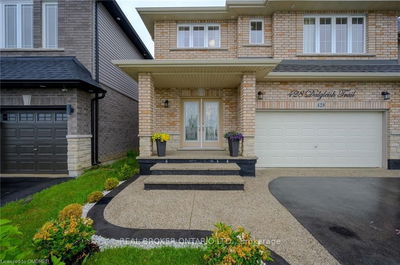Must See! Premium pie shaped lot located in Summit Park in Upper Stoney Creek w/ in-law potential, 5-min walk to schools. 2-storey family home boasts high ceilings & hardwood floors w/over 4800sqft of living space! Off the foyer is the open concept living & dining area w/ an open staircase. Kitchen has new quartz countertop & backsplash. Family room offers 20 ceilings, new gas f/p w/ wainscoting. 4 spacious beds w/3 full baths & walk in closets. Guest bed/office has Wall bed w/ ensuite. Oversized primary bed offers views of the backyard, 2 w/i closets & ensuite. Lower level is fully reno'd w/ new 3pc bath. Recessed ceiling speakers throughout the home. Professionally landscaped back yard offers Gazebo, undermount LED lighting, outlets in Gazebo & in gardens, natural gas firepit & plenty of space. Gemstone lighting throughout front of house. Back patio behind the family room is reinforced for a hot tub or swim spa addition. The double car garage has Epoxy flooring & workshop.
Property Features
- Date Listed: Thursday, March 14, 2024
- Virtual Tour: View Virtual Tour for 72 Sundance Crescent
- City: Hamilton
- Neighborhood: Stoney Creek Mountain
- Major Intersection: Fletcher
- Full Address: 72 Sundance Crescent, Hamilton, L0R 1P0, Ontario, Canada
- Living Room: Main
- Kitchen: Main
- Family Room: Main
- Listing Brokerage: Re/Max Escarpment Realty Inc. - Disclaimer: The information contained in this listing has not been verified by Re/Max Escarpment Realty Inc. and should be verified by the buyer.

















