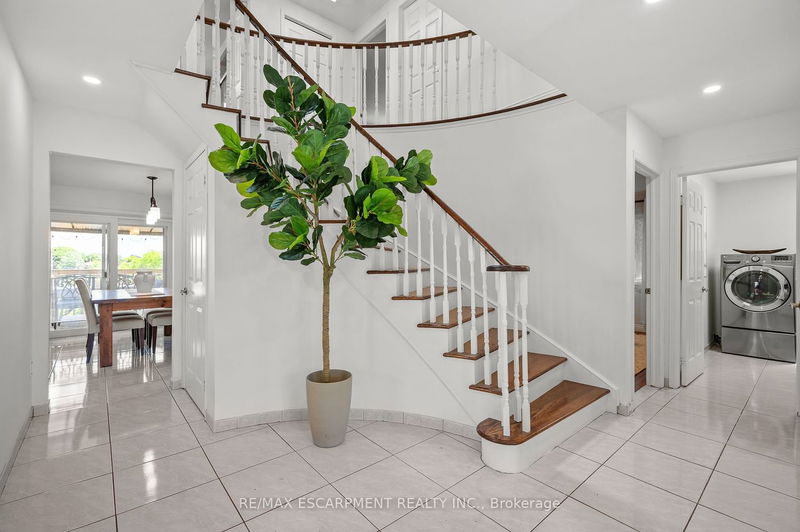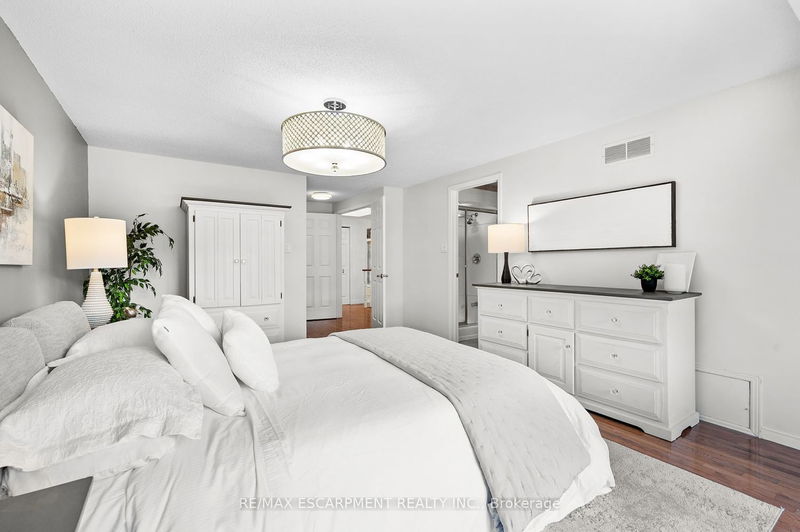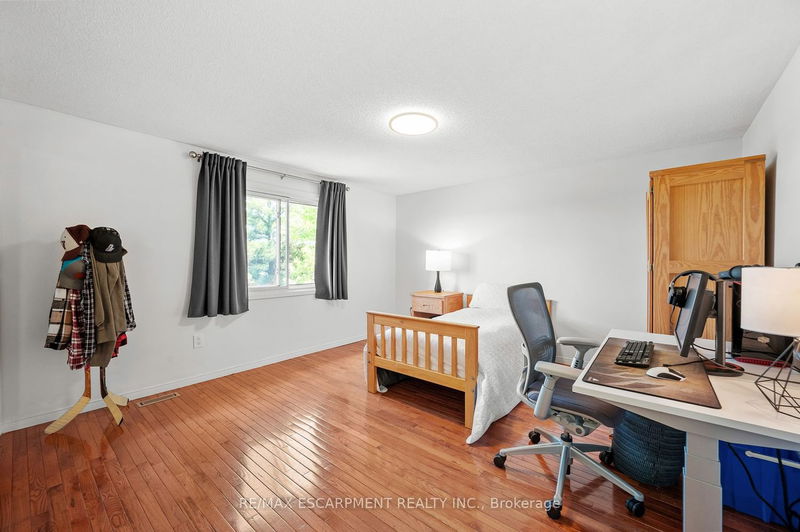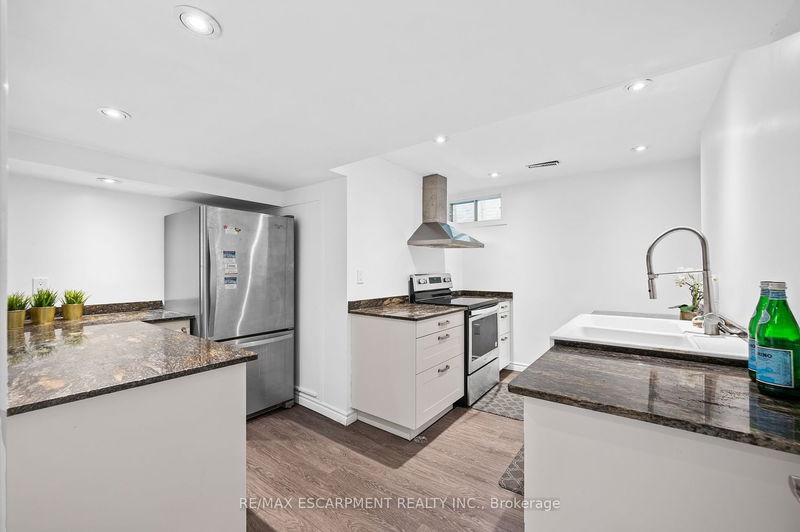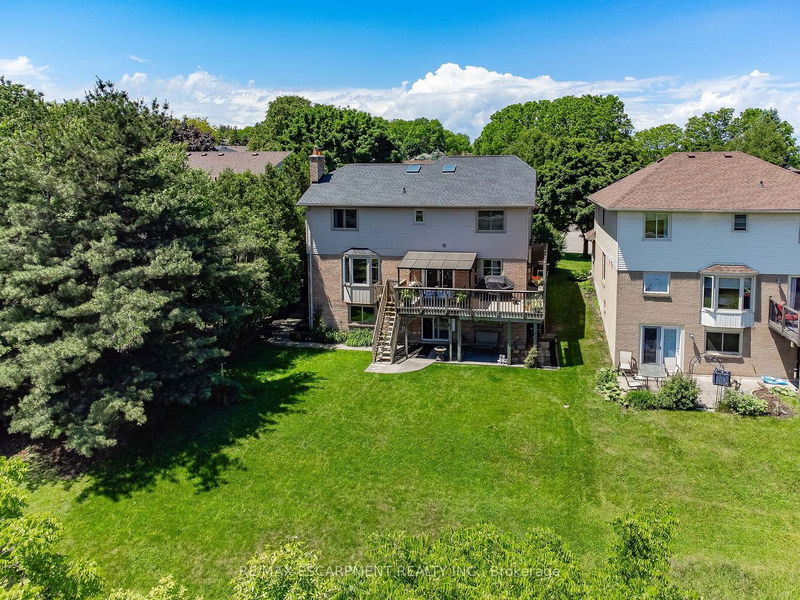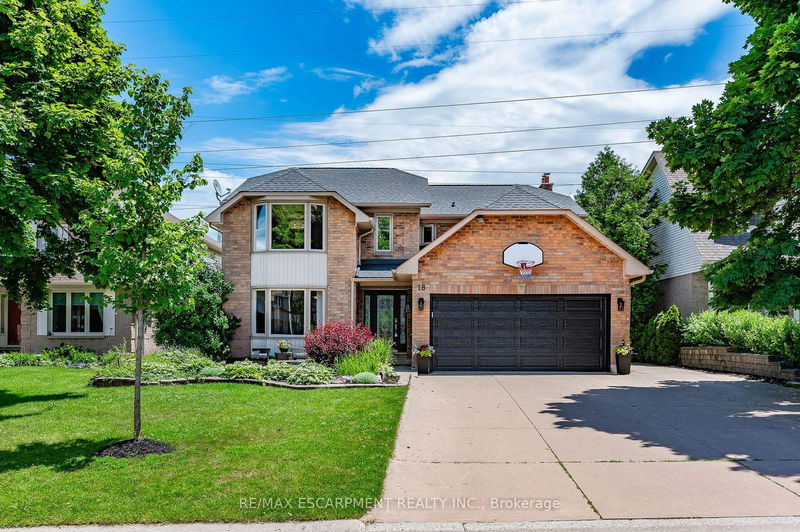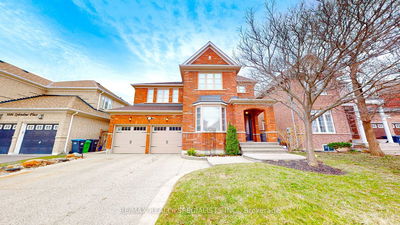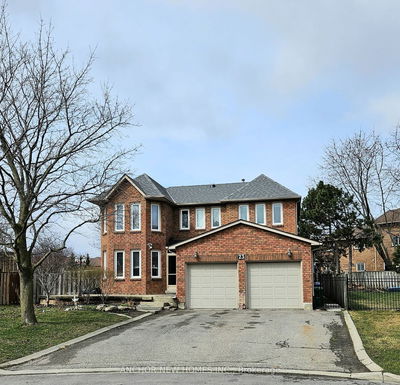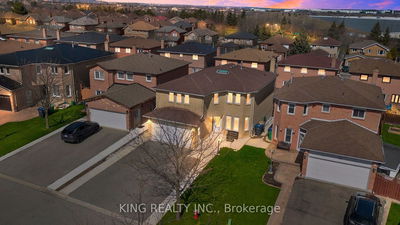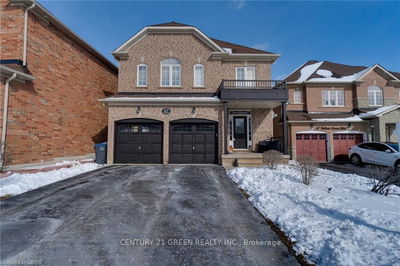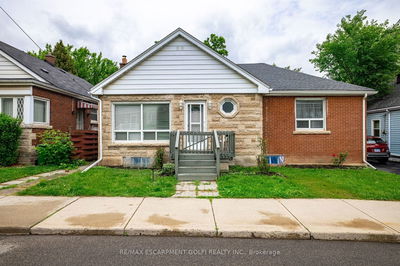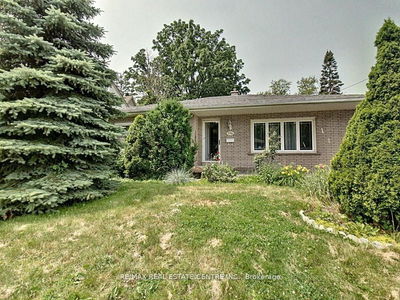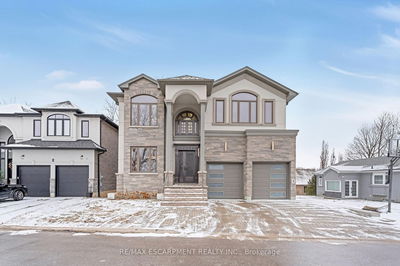Rare offering on a private cul-de-sac in the coveted Scenic Woods community of Ancaster! Perfect for the growing family, this beautiful 5 + 1 bed, 4 bath, residence offers over 4300 sq ft of finished living space and is a haven for families seeking space, comfort and style. Entertain with ease in the spacious o/concept living/dining areas, flooded with natural light and sun-filled windows. Your culinary adventures await in the sunny chefs kitchen with new gas range (2023) extended height cabinets, granite surfaces, pot lighting (2024), an abundance of storage and SS french door fridge (2023). Enjoy family dinners el fresco with garden door access to rear deck with spectacular sunsets. Gather in the family room, warmed by a cozy gas fireplace to enjoy movie nights! Upstairs, discover a private retreat with four generously sized bedrooms, hardwood floors, and two additional full bathrooms. The primary suite beckons with a walk-in closet and an updated ensuite featuring a luxurious soaker tub. The professionally finished lower level caters to multi generational living, in-law setup, teen retreat or income suite with separate entrance, large bedroom, full kitchen, 3 pc bath, fully equipped media and games room and gorgeous ravine views. Walking distance to some of Hamilton's best hiking trails, parks and schools. Perfect location for commuters with easy highway & Linc access. Don't miss the chance to make this breathtaking Muskoka in the city your home.
Property Features
- Date Listed: Friday, June 07, 2024
- City: Hamilton
- Neighborhood: Ancaster
- Major Intersection: Lavender Dr & Indigo Pl
- Kitchen: Main
- Living Room: Main
- Family Room: Main
- Listing Brokerage: Re/Max Escarpment Realty Inc. - Disclaimer: The information contained in this listing has not been verified by Re/Max Escarpment Realty Inc. and should be verified by the buyer.









