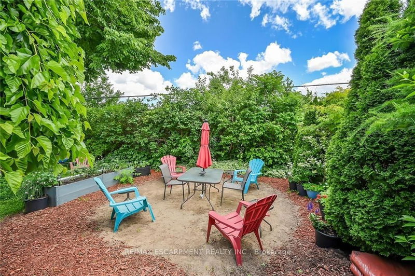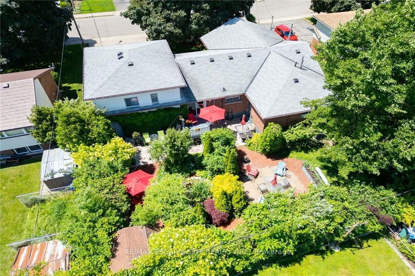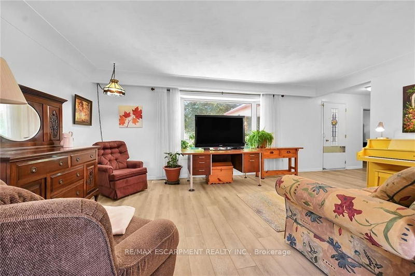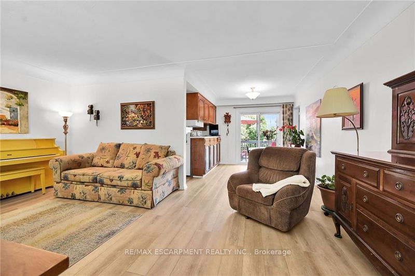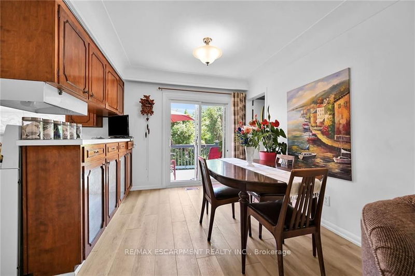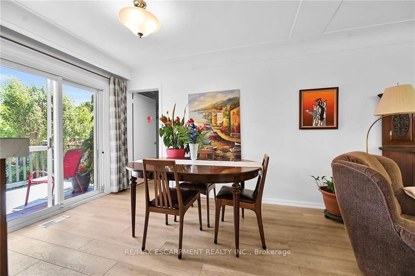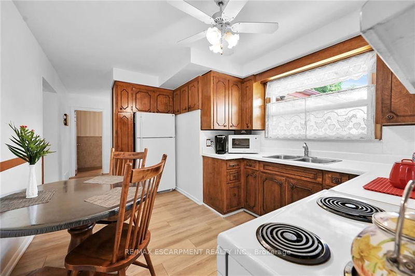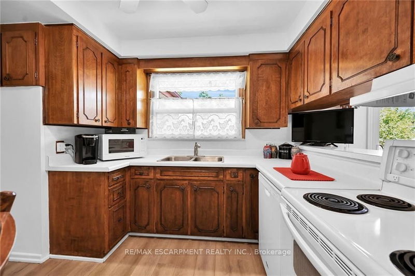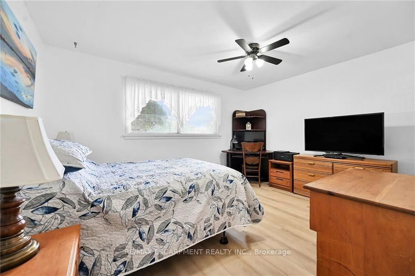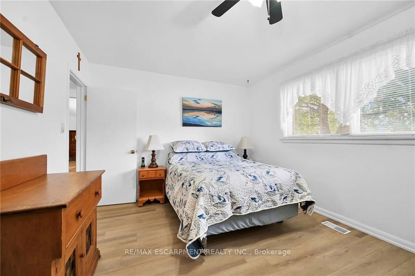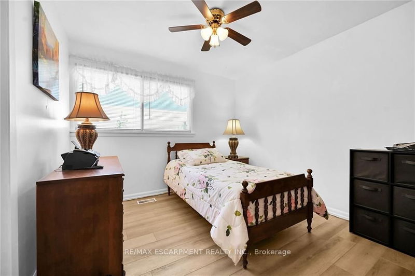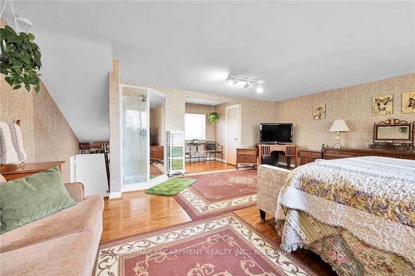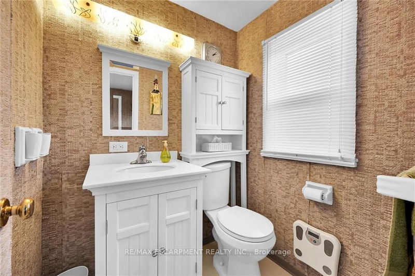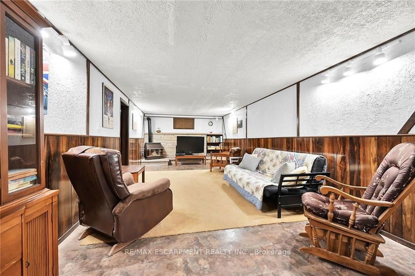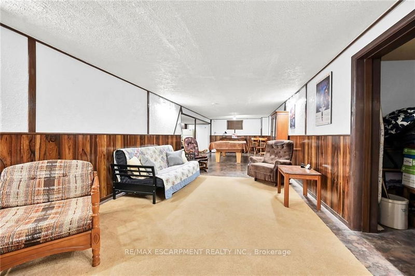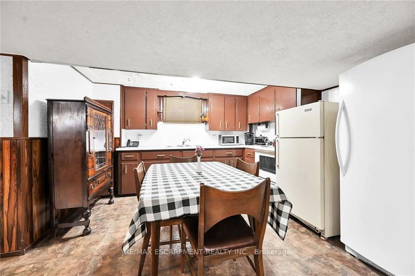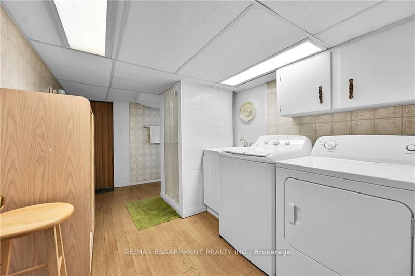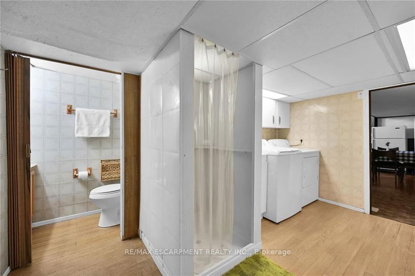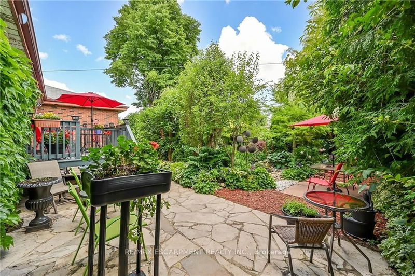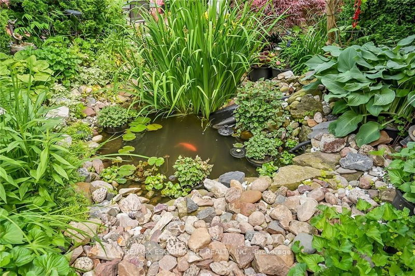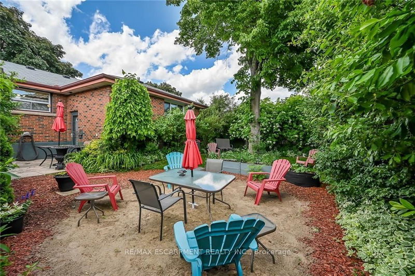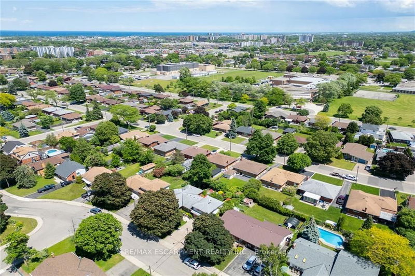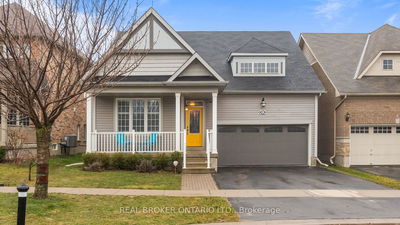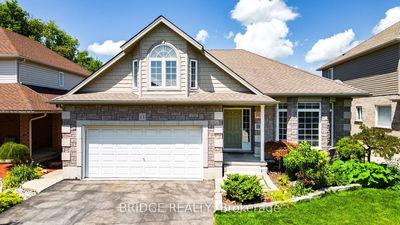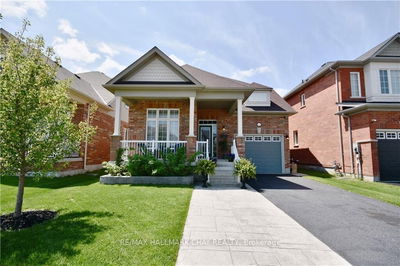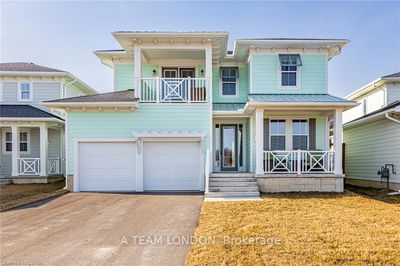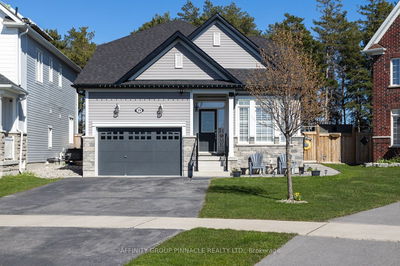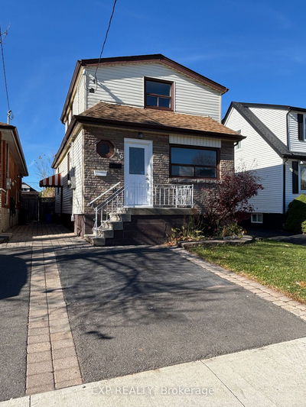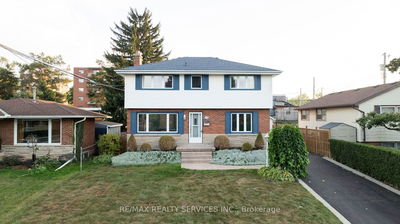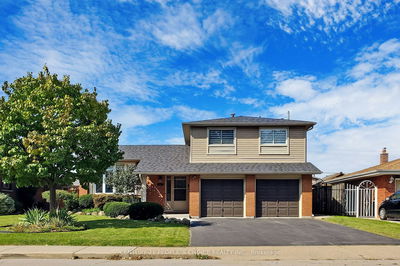Pride of Ownership & meticulous attention to detail resonate throughout this Beautifully updated 4 bedroom, 3 bathroom home on sought after Gailmont Avenue situated on park like 75 x 100 tastefully landscaped lot. Great curb appeal with brick & complimenting aluminum exterior, attached double garage, oversized driveway, welcoming front covered porch, & private back yard Oasis with stunning landscaping, multiple entertaining / sitting area, custom pond, & shed with concrete floor & hydro. The flowing interior layout offers over 2100 sq ft of well designed, updated living space highlighted by eat in kitchen with ample cabinetry, dining area, spacious living room with front picture window, 3 large MF bedrooms, 4 pc bathroom, & upper level primary bedroom complete with ensuite bathroom & closet. The finished basement allows for Ideal in law suite or additional dwelling unit with 2nd kitchen, 3 pc bathroom, dining area, rec room, storage area, & separate entrance. Highlights include premium luxury vinyl flooring throughout MF 2022, high eff furnace & A/C 2023, roof shingles 2007, majority of windows have been updated, decor, fixtures, & more! Conveniently located minutes to all amenities, shopping, parks, & schools. Commuters dream located minutes off of the Red Hill & quick access to QEW, Niagara, & the GTA. Ideal family home! Just move in & Enjoy.
Property Features
- Date Listed: Friday, June 07, 2024
- Virtual Tour: View Virtual Tour for 83 GAILMONT Drive
- City: Hamilton
- Neighborhood: Corman
- Major Intersection: ORKNEY DRIVE
- Full Address: 83 GAILMONT Drive, Hamilton, L8K 4B4, Ontario, Canada
- Living Room: Main
- Kitchen: Eat-In Kitchen
- Kitchen: Eat-In Kitchen
- Listing Brokerage: Re/Max Escarpment Realty Inc. - Disclaimer: The information contained in this listing has not been verified by Re/Max Escarpment Realty Inc. and should be verified by the buyer.




