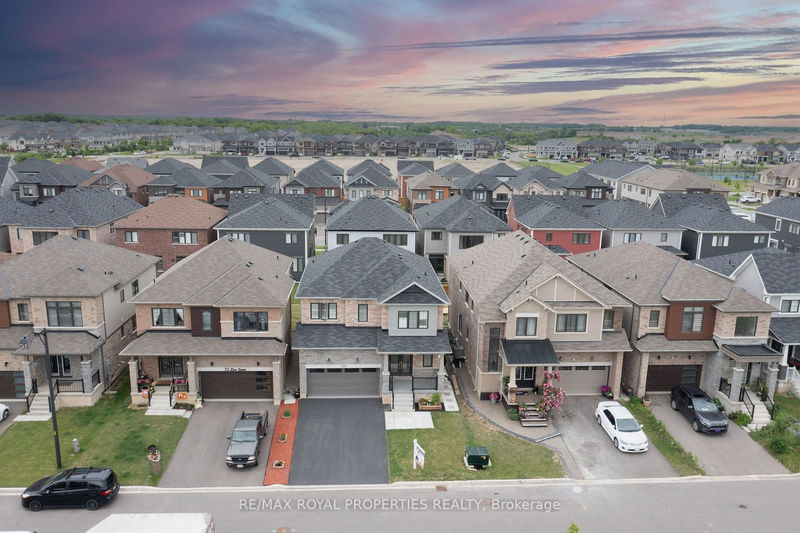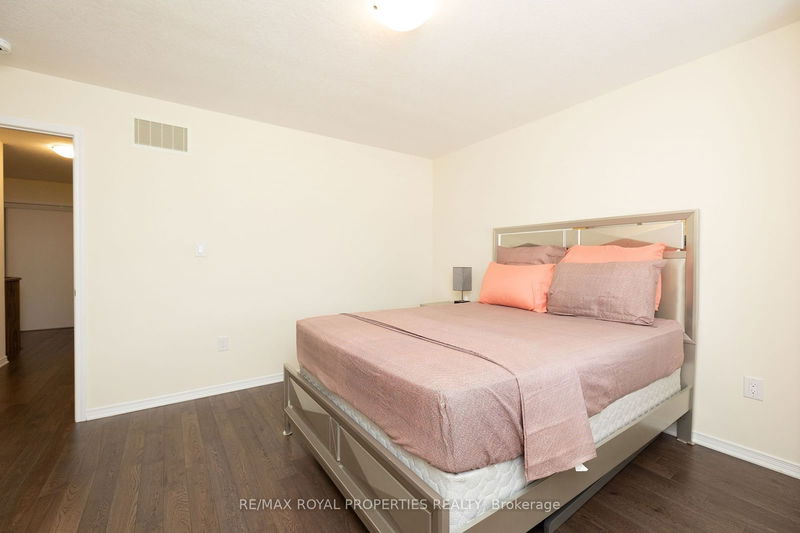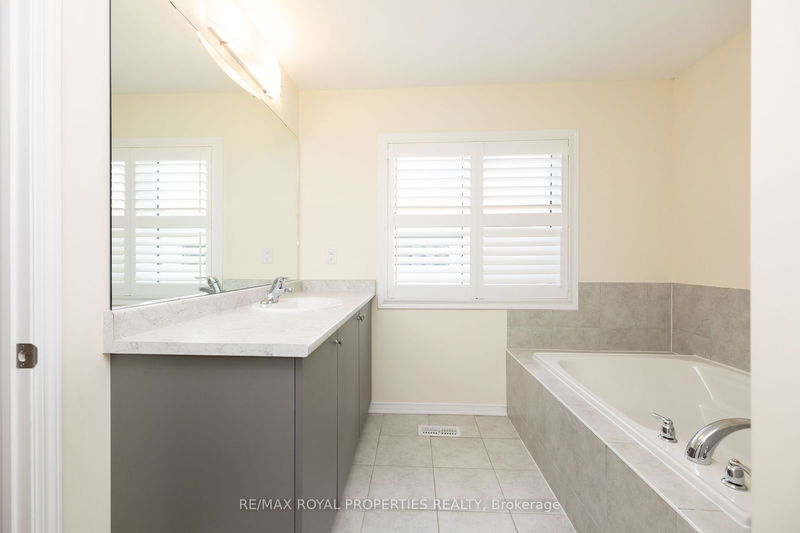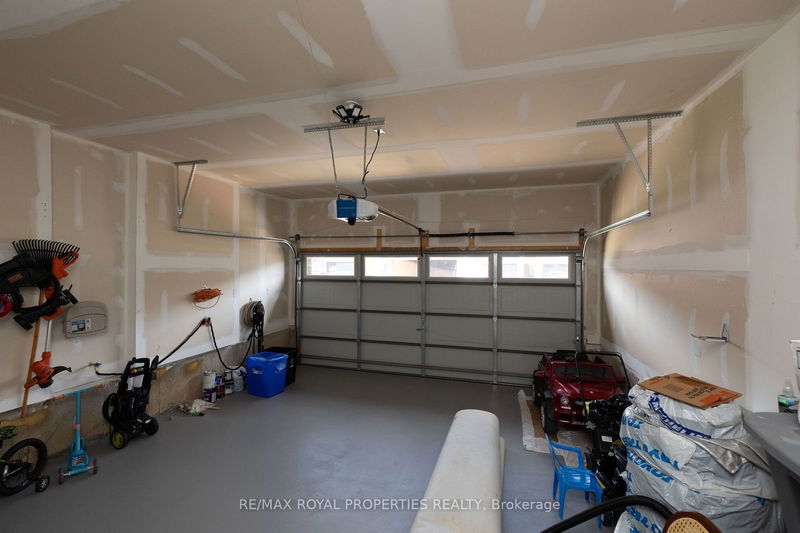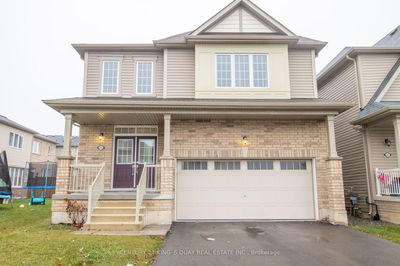Introducing A Pristine 4-Bedroom, 3-Bathroom Gem In The Coveted Empire Avalon Community - The Meadowsweet Model. This Stunning Home Boasts A Gourmet Island Kitchen With A Sleek Breakfast Bar, Elegant Backsplash, Stainless Steel Appliances, And A Spacious Pantry. The Upgraded Flooring Throughout Complements The Contemporary Oak Staircase. The Luxurious Primary Bedroom Features His And Her Walk-In Closets And A Lavish 4-Piece Ensuite Bathroom. Convenience Is Key With Upper Floor Laundry And Stylish California Shutters Adorning Every Window. Outside, The Property Impresses With A Full Brick Exterior Enhanced By Modern Stone Accents And Exterior Pot Lights. The Driveway, Free From Sidewalks, Offers Ample Parking For Up To 4 Cars. The Garage Is Equipped With A Door Opener And A Live Camera For Added Security. This Immaculate Home Is A Perfect Blend Of Style, Comfort, And Modern Living. Don't Miss The Opportunity To Make It Yours!
Property Features
- Date Listed: Monday, June 10, 2024
- City: Haldimand
- Neighborhood: Haldimand
- Full Address: 25 Lise Lane, Haldimand, N3W 0C7, Ontario, Canada
- Kitchen: Main
- Listing Brokerage: Re/Max Royal Properties Realty - Disclaimer: The information contained in this listing has not been verified by Re/Max Royal Properties Realty and should be verified by the buyer.



