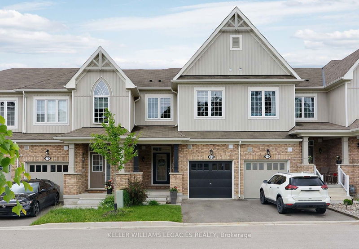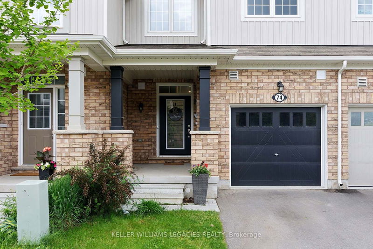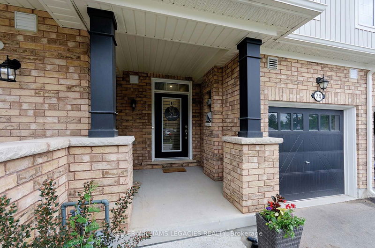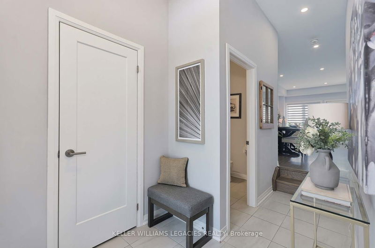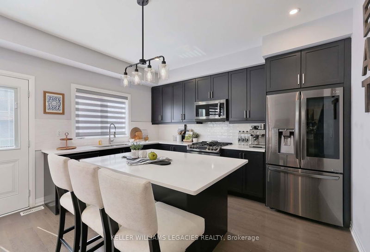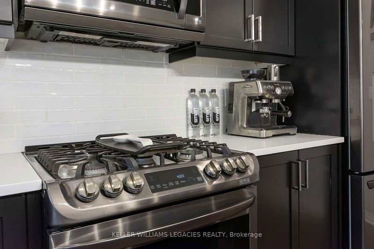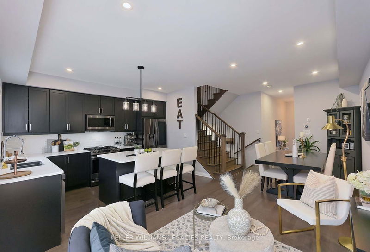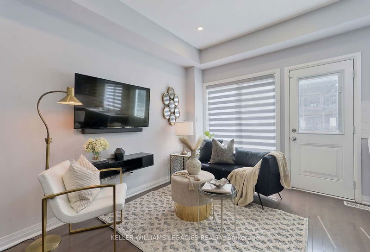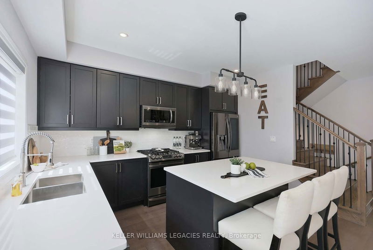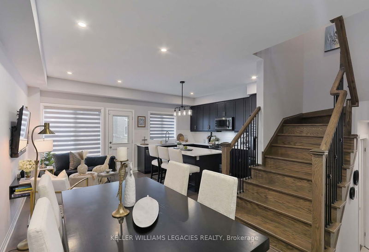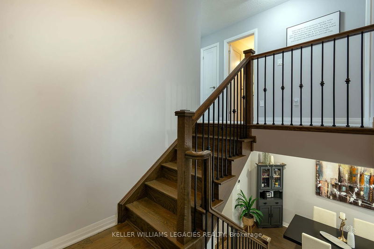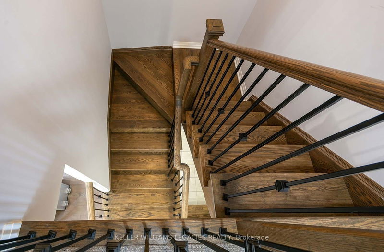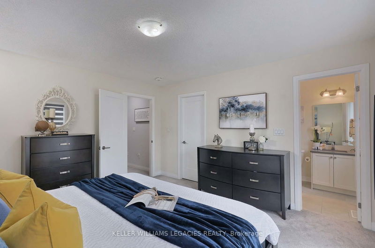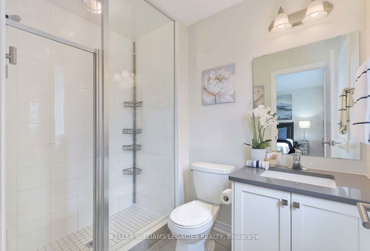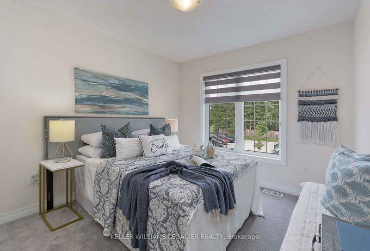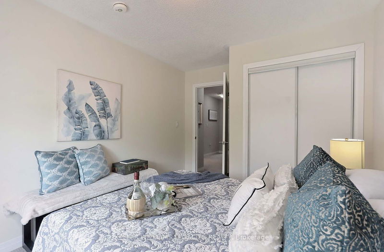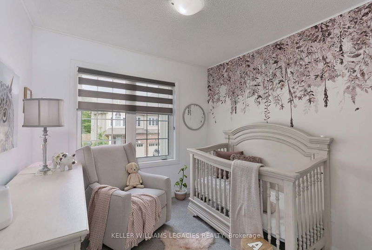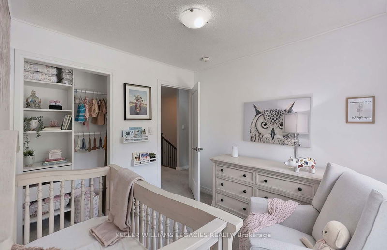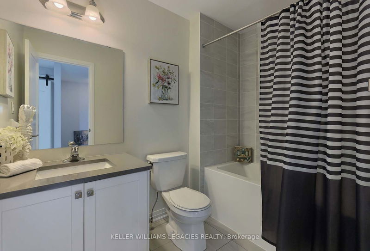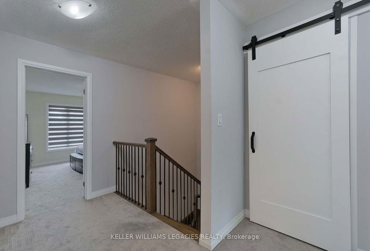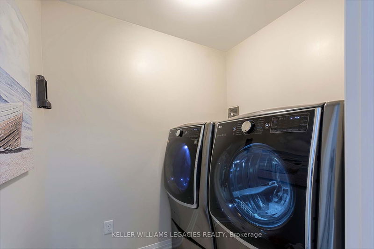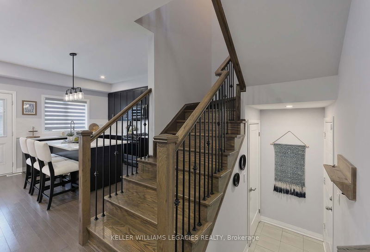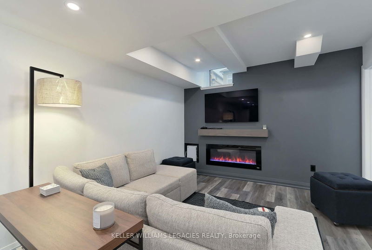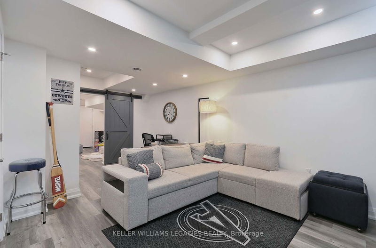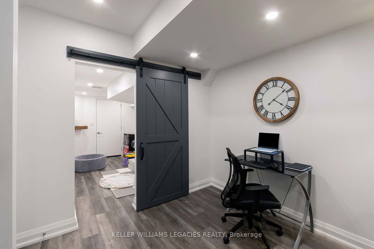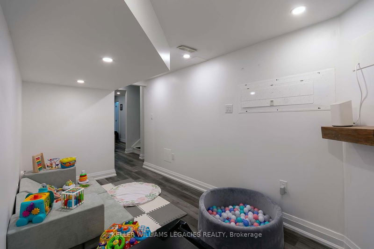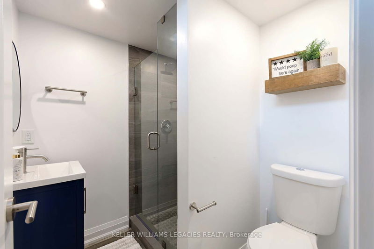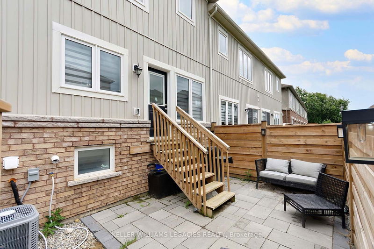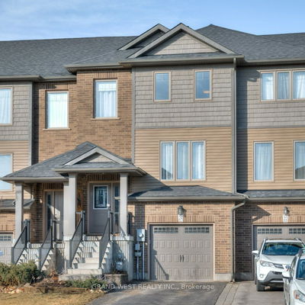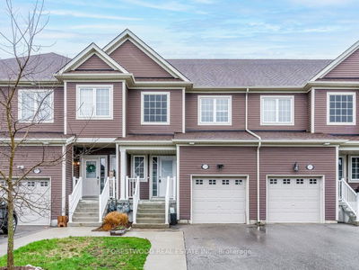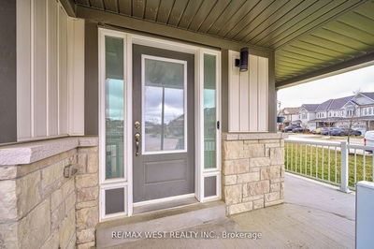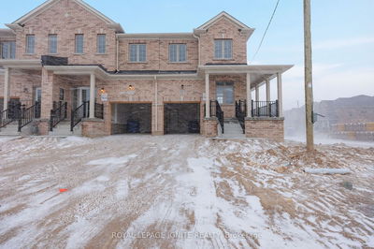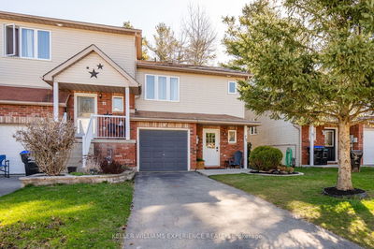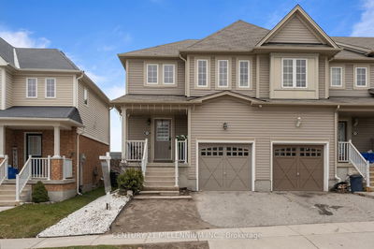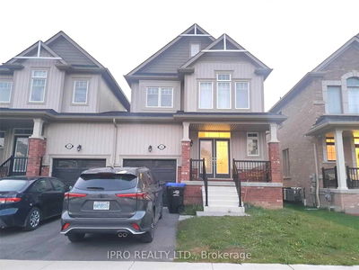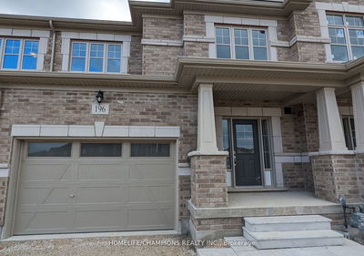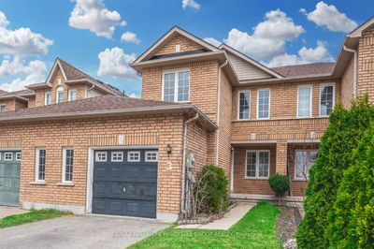Bright, modern, move-in ready! This 5 year old stunning home checks all the boxes starting with curb appeal at your front door. Open concept floor plan includes generous centre island with breakfast bar, quartz counters, stainless steel appliances, gas stove, perfect for gatherings with family and friends. If you love to cook, this is your space! Walkout to yard with stone patio and gas BBQ connection. 9Ft ceilings on main floor, hardwood, pot lights, interior garage entrance, wrought iron railings. Hardwood stairs lead to 2nd level with 3bedrooms and convenient laundry room with LG front load washer/dryer. Large primary bedroom includes walk-in closet, and 3-piece ensuite. Extensive upgrades include custom front door, extended kitchen cabinet height, silhouette window coverings, door hardware, barn doors, pot lights.
Property Features
- Date Listed: Tuesday, June 11, 2024
- Virtual Tour: View Virtual Tour for 74 Leeson Street N
- City: East Luther Grand Valley
- Neighborhood: Grand Valley
- Full Address: 74 Leeson Street N, East Luther Grand Valley, L9W 7P9, Ontario, Canada
- Living Room: Hardwood Floor, W/O To Yard, Combined W/Dining
- Kitchen: Centre Island, Quartz Counter, Open Concept
- Listing Brokerage: Keller Williams Legacies Realty - Disclaimer: The information contained in this listing has not been verified by Keller Williams Legacies Realty and should be verified by the buyer.

