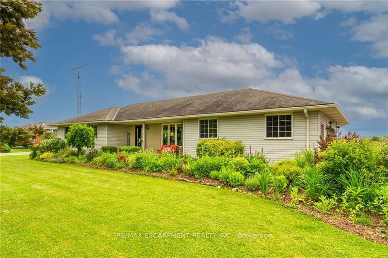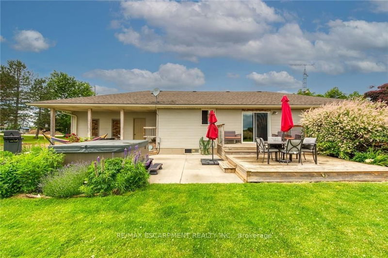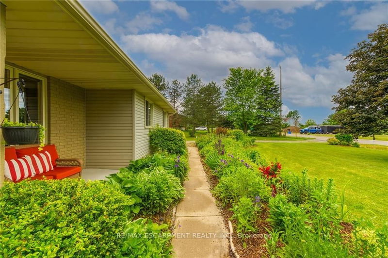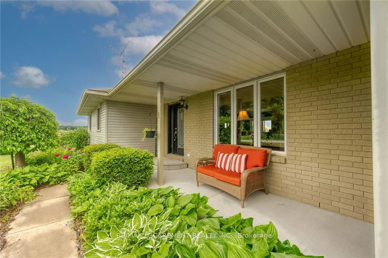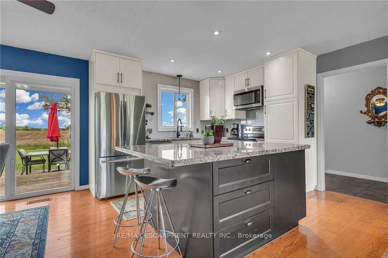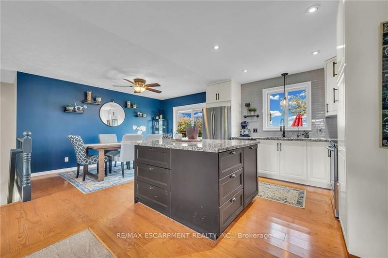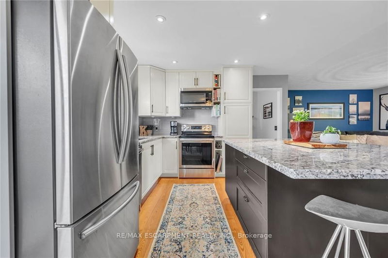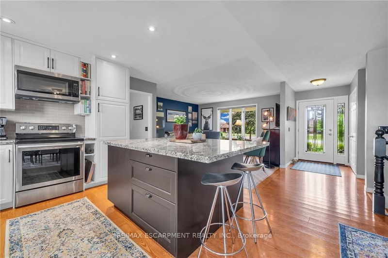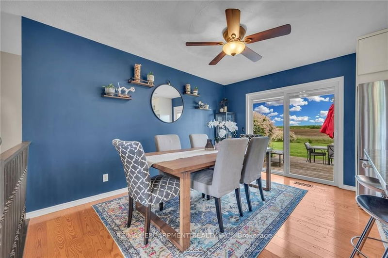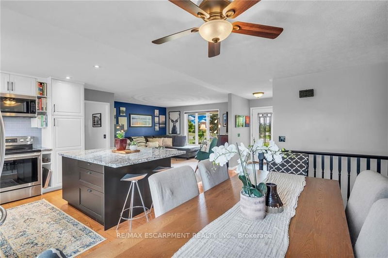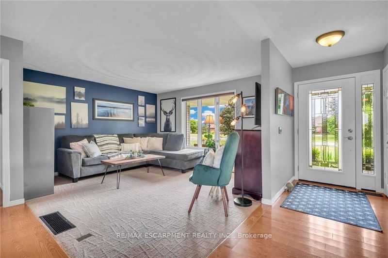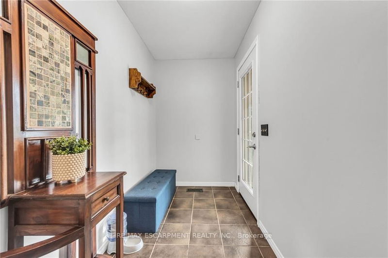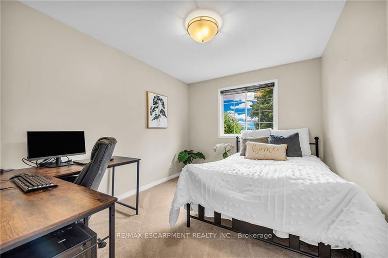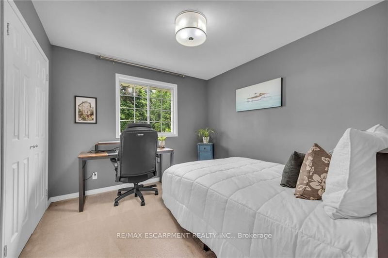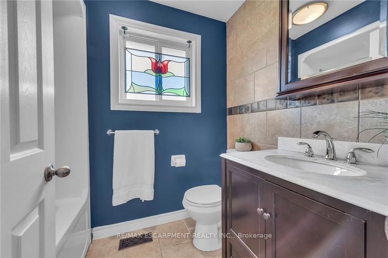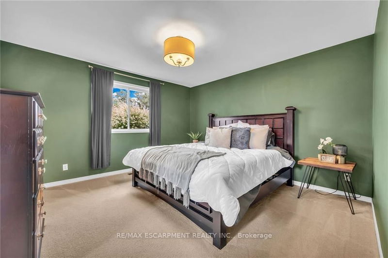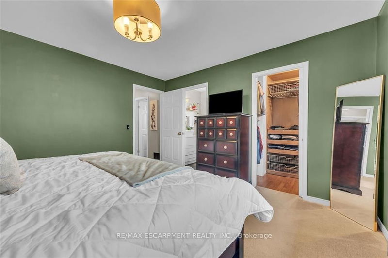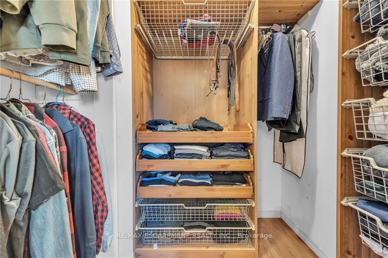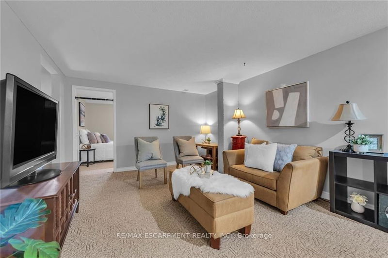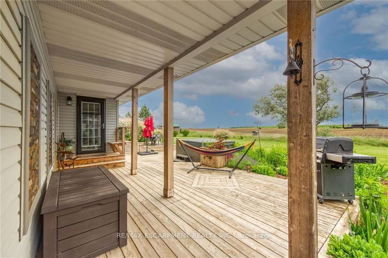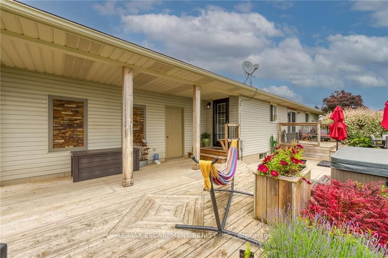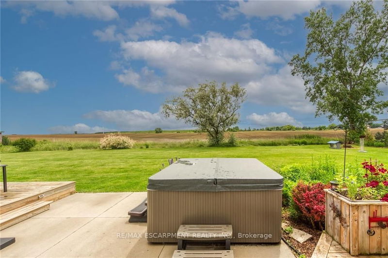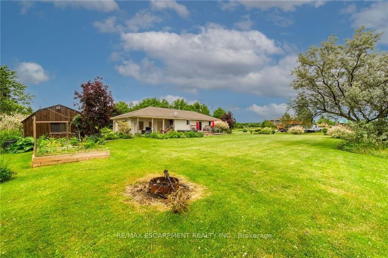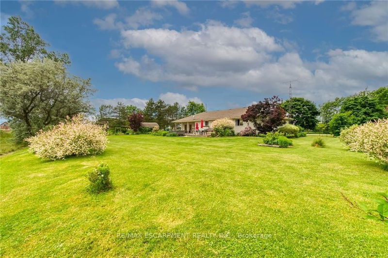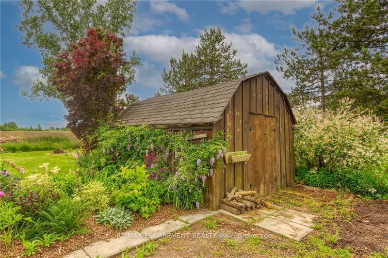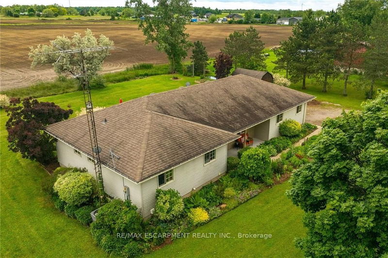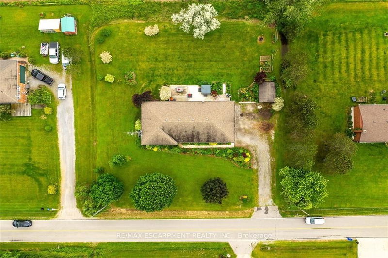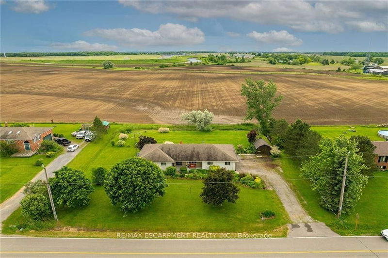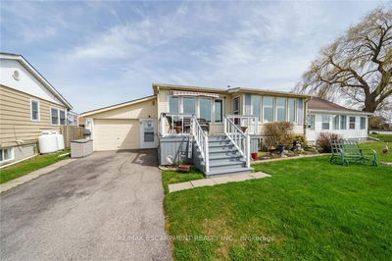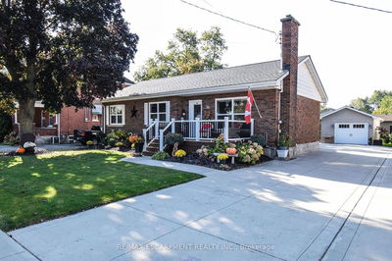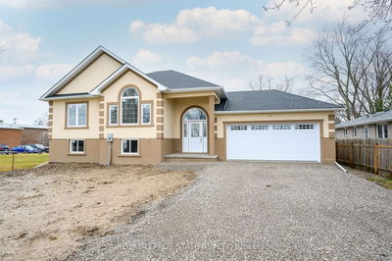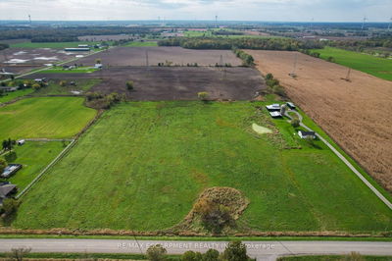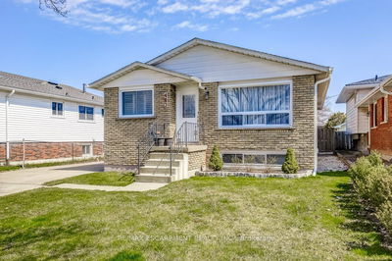Welcome to your dream home in the charming hamlet of Kohler. Inside, discover a spacious interior with 3+1 bedrooms & 2.5 bathrooms (basement bathroom partially finished). The open-concept main floor features a bright living room w large windows, perfect for entertaining or relaxation. The modern kitchen is a chefs dream with granite counters & large island. The master suite offers walkin closet & ensuite 3pc bathroom. Additional bedrooms are generously sized & share a 4pc bathroom. The 1333sf basement offers extra space for a family room, bedroom, home office, or gym with dedicated laundry room. 621sf garage w separate entrance to basement. Step outside to your private backyard oasis. The spacious deck is perfect for al fresco dining & summer BBQs, while the hot tub provides a luxurious spot to unwind. The luscious perennial gardens add vibrant colour & charm to the expansive yard, offering space for play or simply enjoying the picturesque surroundings. This home truly has it all!
Property Features
- Date Listed: Monday, June 10, 2024
- City: Haldimand
- Neighborhood: Haldimand
- Major Intersection: Kohler Road
- Kitchen: Main
- Living Room: Main
- Family Room: Bsmt
- Listing Brokerage: Re/Max Escarpment Realty Inc. - Disclaimer: The information contained in this listing has not been verified by Re/Max Escarpment Realty Inc. and should be verified by the buyer.

