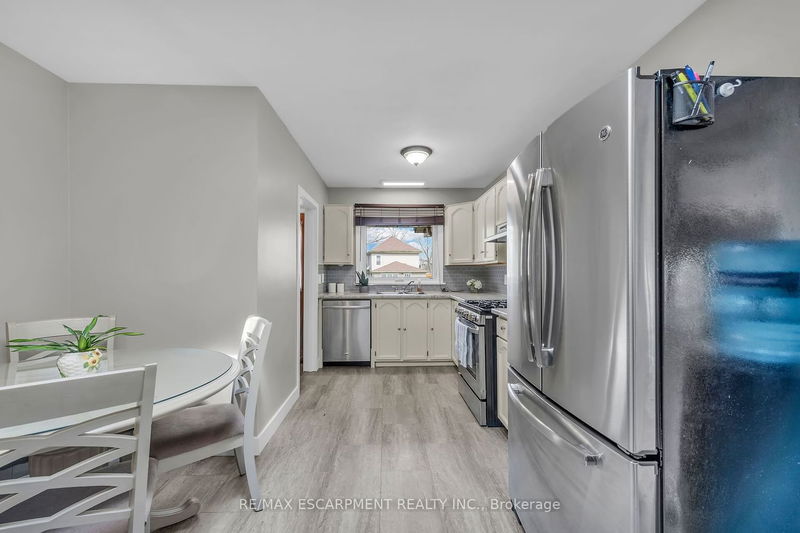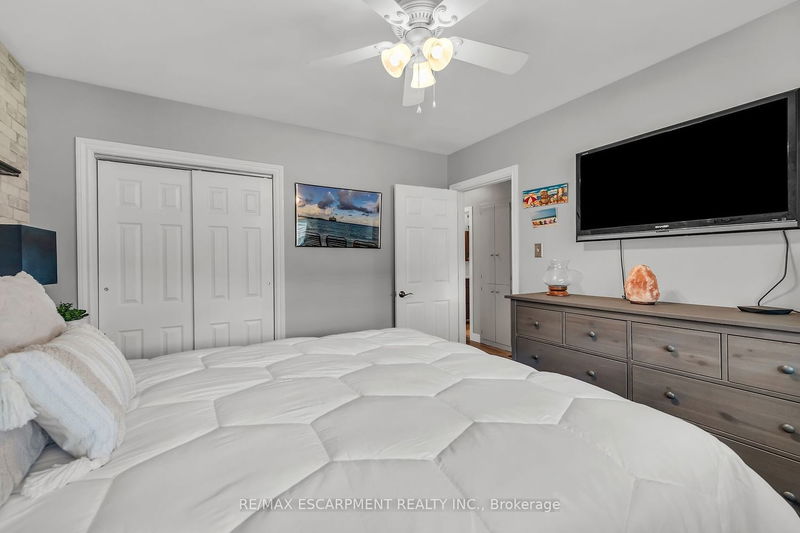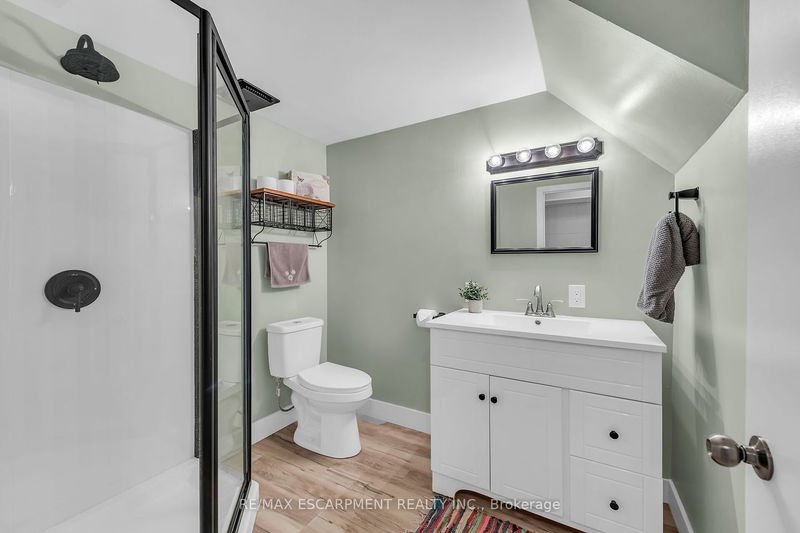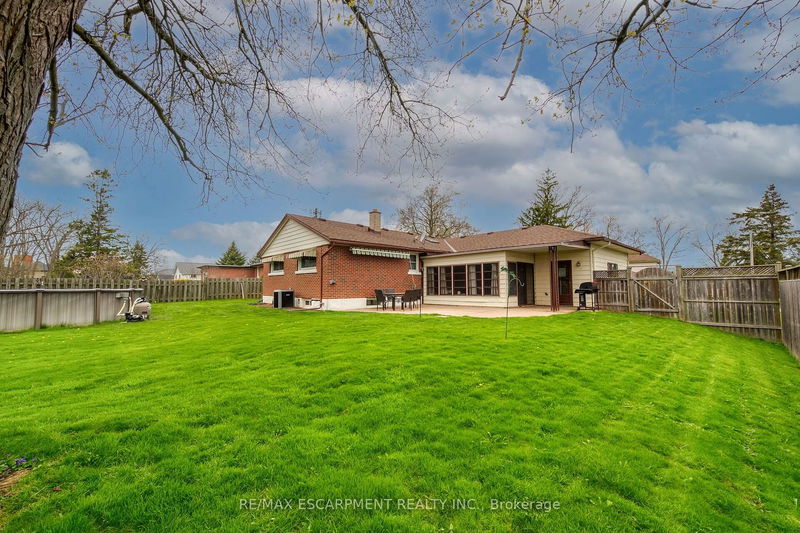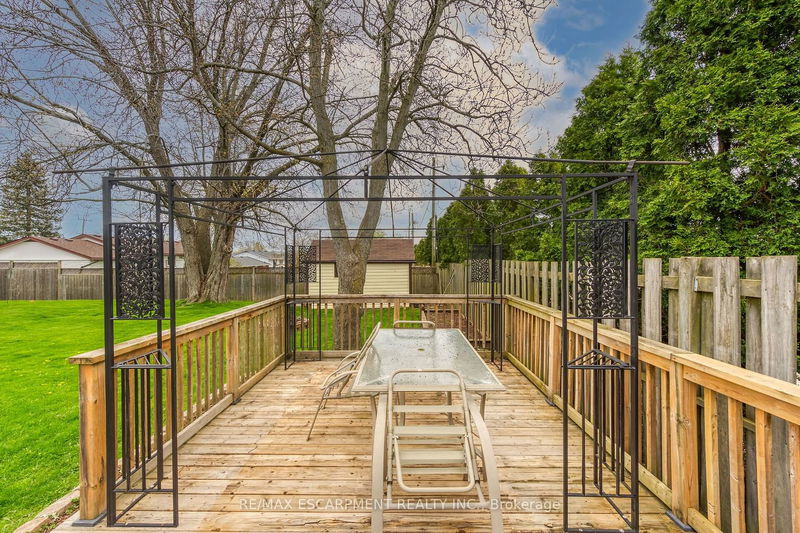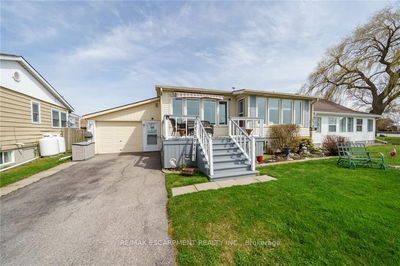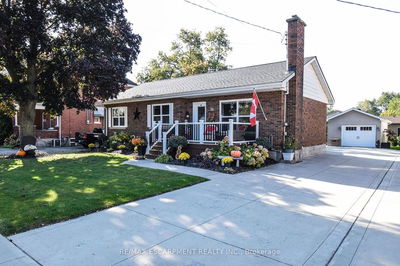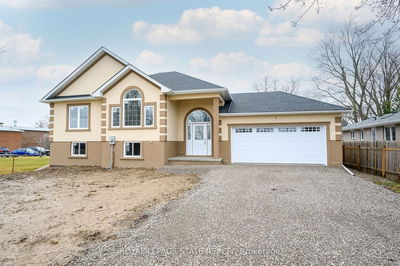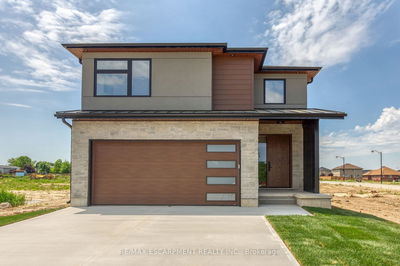Welcome to beautiful well maintained 13 Brant Street E in desirable little town of Cayuga, close to schools, arena and the Grand River. This 1042 square foot brick bungalow with fully finished basement on large 82x133ft lot features a separate entrance to the lower level - extra living space possibilities. Main level includes refreshed kitchen with new counter top & backsplash, SS appliances, white cabinetry and new flooring and features a bright skylight, large living room with hardwood floor and huge front window, three main level bedrooms and 4 pc bath. Gorgeous three season sunroom has been freshly painted - door to the garage and patio door to the yard. 2 car heated garage - great man cave! Lower level has been freshly painted and new floors installed. Large rec room with brick hearth and built in cabinetry, den/office with closet, brand new 3 piece bath, and clean laundry and storage rooms. Massive rear yard includes concrete patio area with roll out awning as well as above ground pool with lots of decking new in 2016/17.Privacy fence, mature trees and simple gardens make a nice relaxing space for family and friends. Easy living with municipal water, sewer and natural gas. Updates include roof 2017, all vinyl windows, updated flooring, new bathroom, some new light fixtures, furnace and central air '07. Come enjoy the good life in a small town!
Property Features
- Date Listed: Tuesday, April 23, 2024
- City: Haldimand
- Neighborhood: Haldimand
- Major Intersection: HWY 3 to Thoburn St
- Full Address: 13 Brant Street, Haldimand, N0A 1E0, Ontario, Canada
- Living Room: Main
- Kitchen: Main
- Listing Brokerage: Re/Max Escarpment Realty Inc. - Disclaimer: The information contained in this listing has not been verified by Re/Max Escarpment Realty Inc. and should be verified by the buyer.










