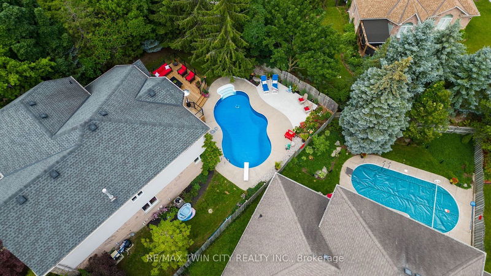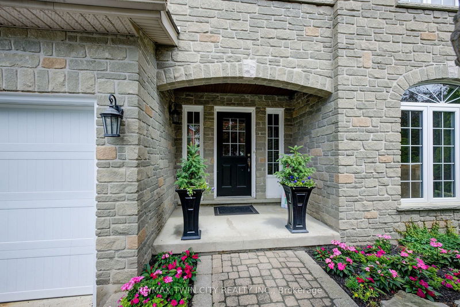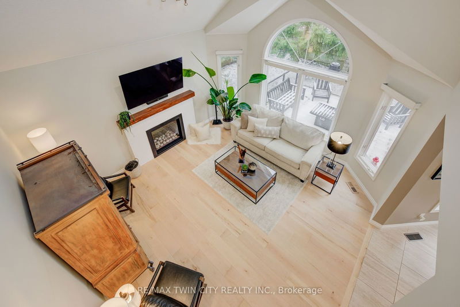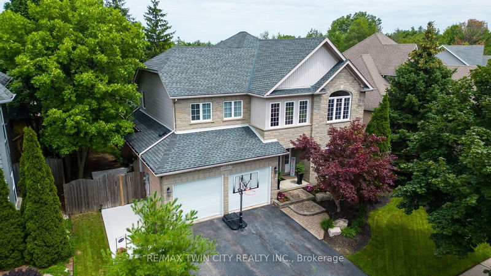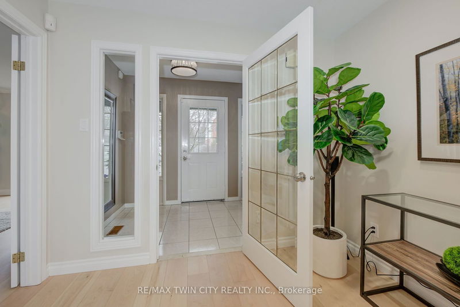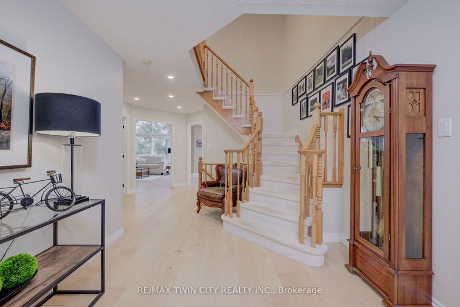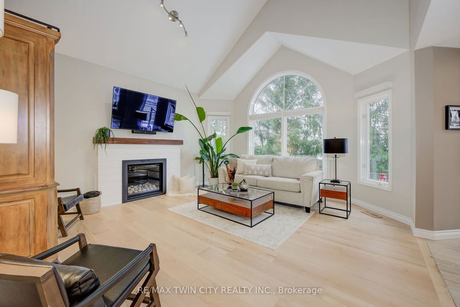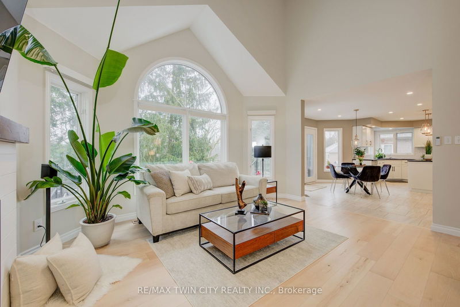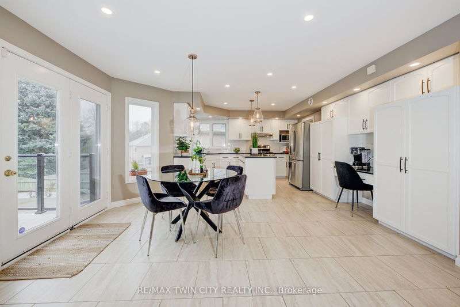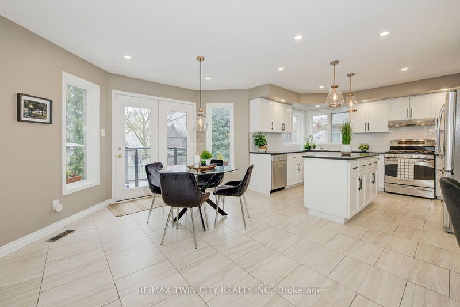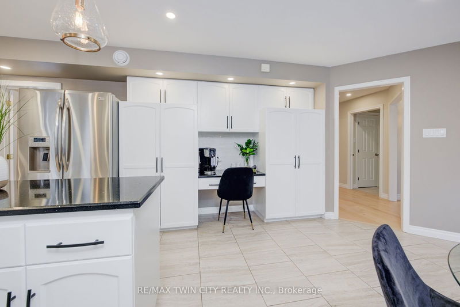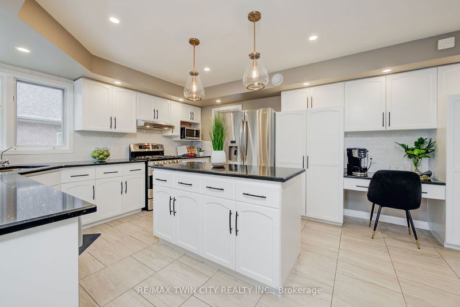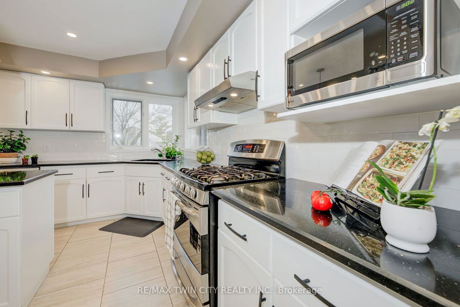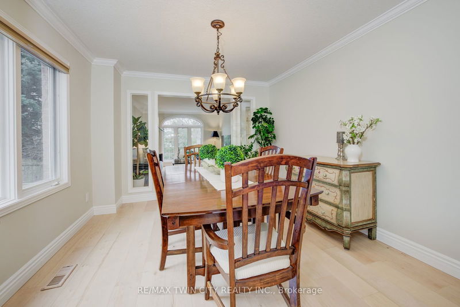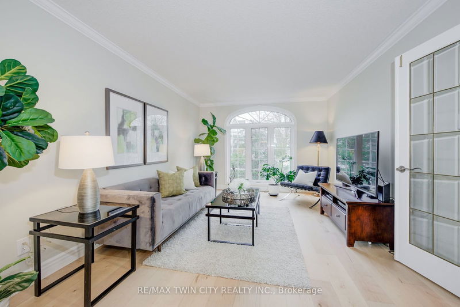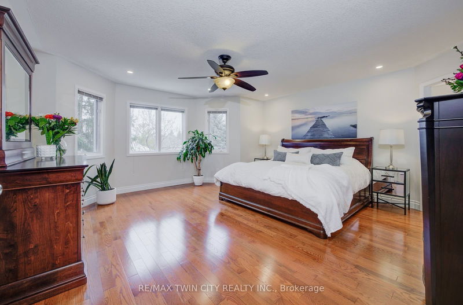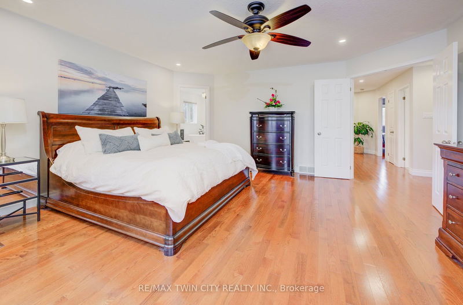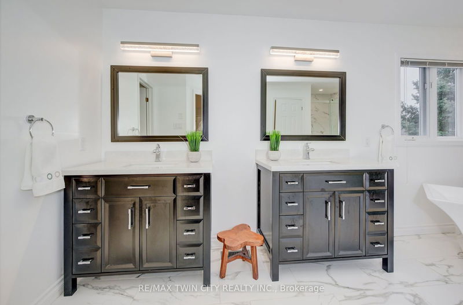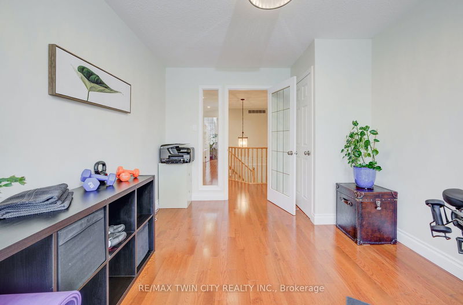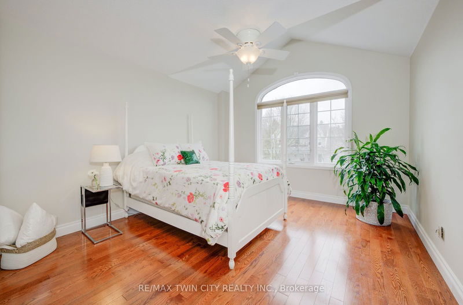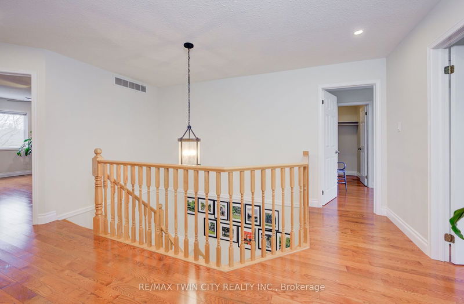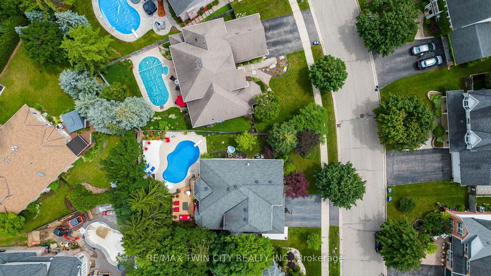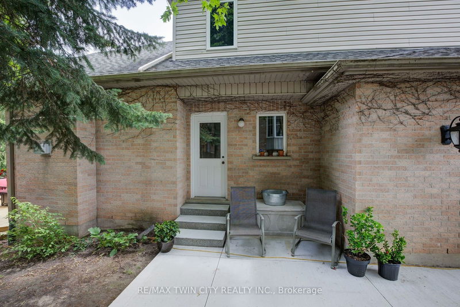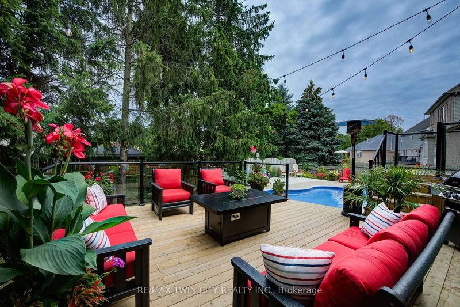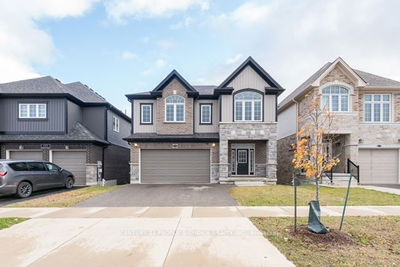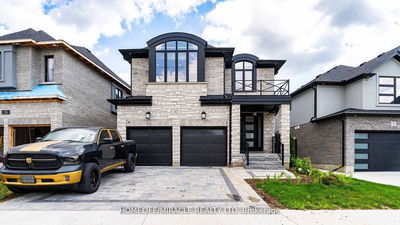OPEN HOUSE SAT JUNE 15, 2-4pm. POOL PARADISE-Located on a quiet court, Nestled in the prestigious Wyldwoods neighborhood! this special property is not to be missed! Curb appeal welcomes with a stone and brick exterior, along with the lush landscaping, create a charming first impression. Step inside to discover new wide-planked hardwood floors and oversized ceramics that bathe the home in natural light, giving it a cozy and welcoming ambiance. The formal living and dining rooms are perfect for hosting guests, while the family room at the back of the house opens up to the kitchen and dining area, creating an airy and comfortable space with soaring cathedral ceilings and a contemporary fireplace. The kitchen boasts modern elegance with sleek granite counters, stylish subway tile backsplash, stainless appliances, and a functional island illuminated by chic pendant lighting. Outdoor entertaining is a breeze with direct access to the stunning backyard oasis, complete with an in-ground heated pool, sunny deck with glass panels for unobstructed views of the lush greenery and landscaped gardens, and a gas hookup for BBQs. Upstairs, the primary bedroom features a luxurious ensuite with a freestanding tub, separate shower, dual vanities, and a spacious walk-in closet, while three additional bedrooms and a family bath ensure ample space for comfortable living. The lower level offers untapped potential for expansion and customization. Conveniently located just five minutes from the 401, nature trails, and more, this home has undergone major upgrades (2021-2023) including a new AC, air exchange system, furnace, deck and railings, fireplace and mantle, and engineered flooring, making it a must-see property.
Property Features
- Date Listed: Tuesday, June 11, 2024
- City: Kitchener
- Major Intersection: Windrush trail to Whisperwood
- Full Address: 10 WHISPERWOOD Court, Kitchener, N2P 2A9, Ontario, Canada
- Family Room: Main
- Kitchen: Main
- Living Room: Main
- Listing Brokerage: Re/Max Twin City Realty Inc. - Disclaimer: The information contained in this listing has not been verified by Re/Max Twin City Realty Inc. and should be verified by the buyer.

