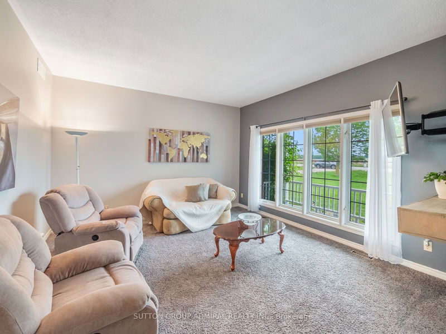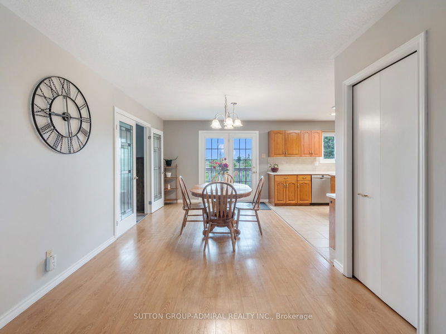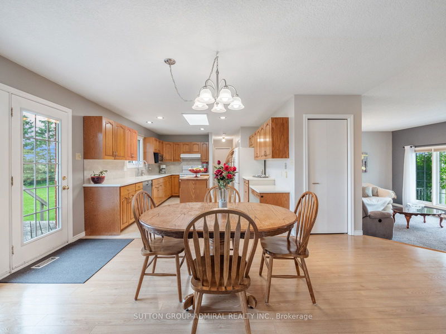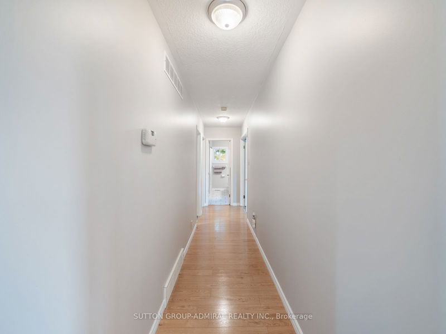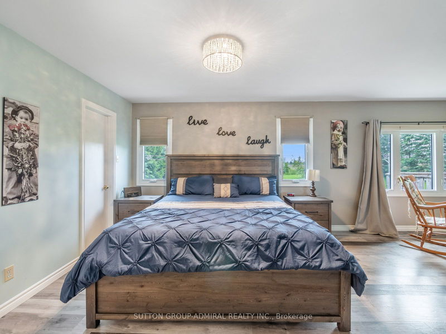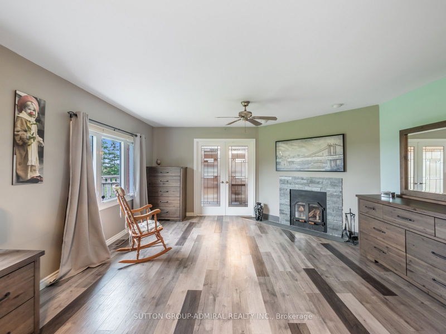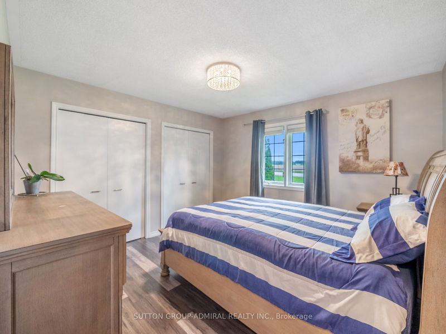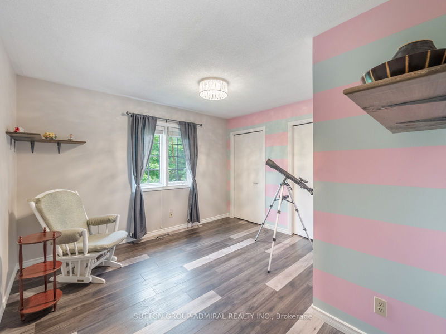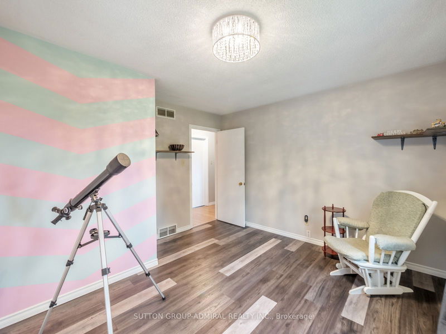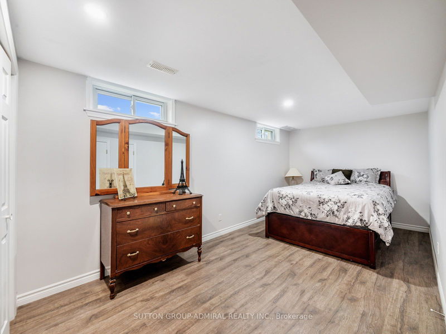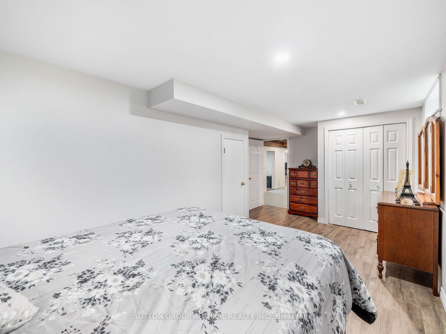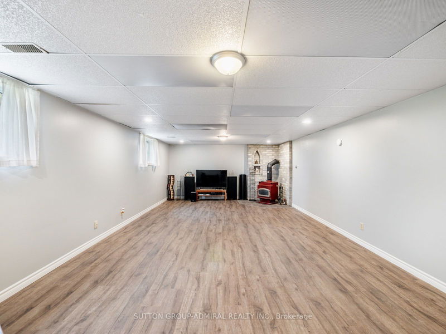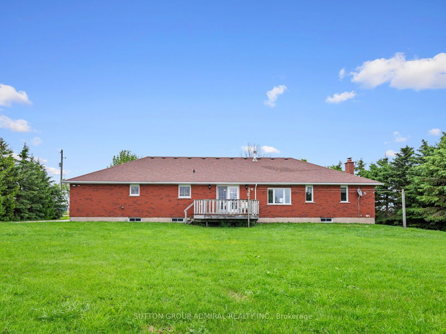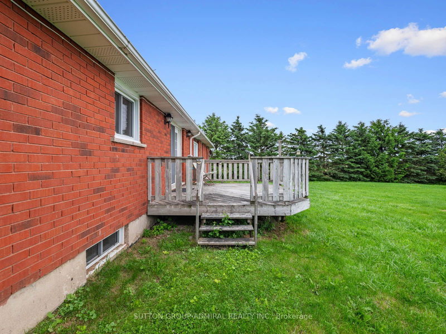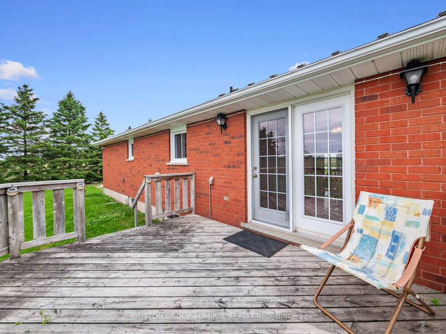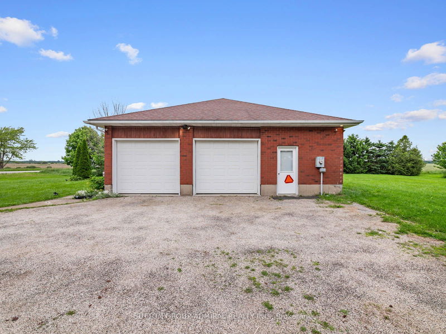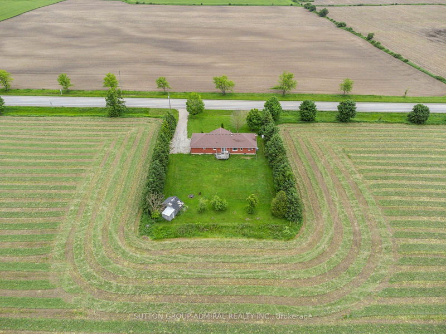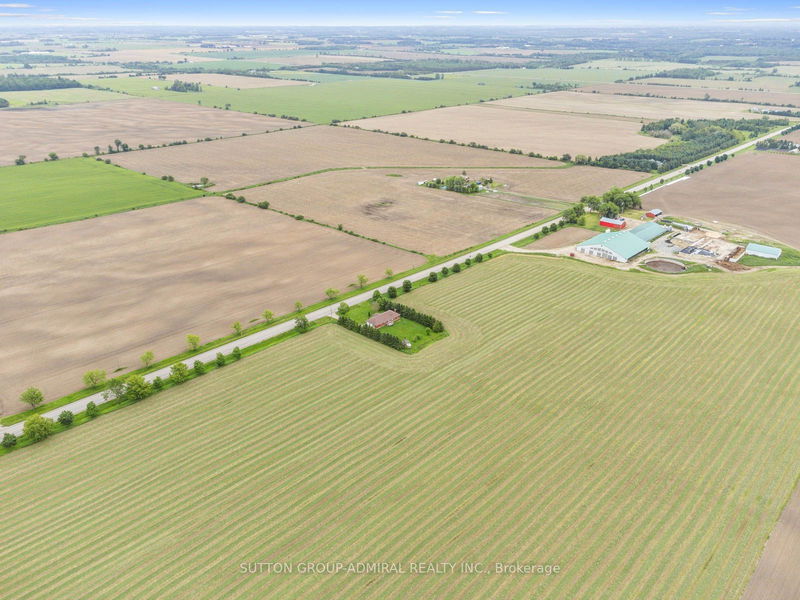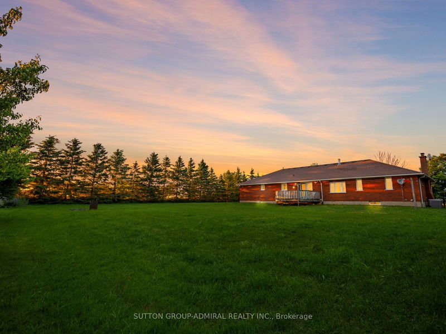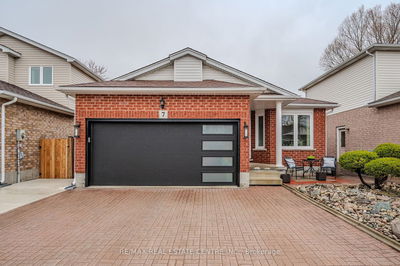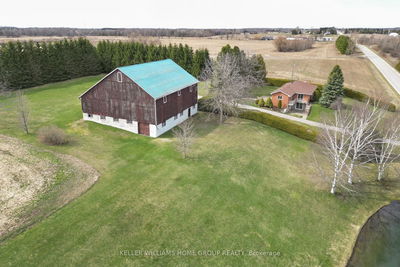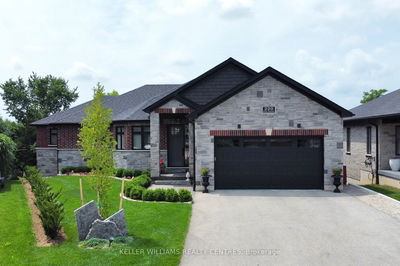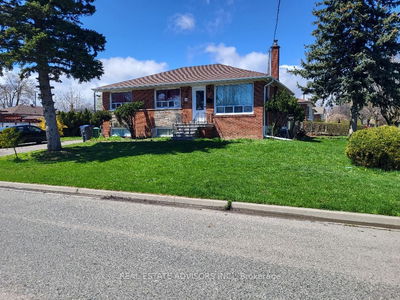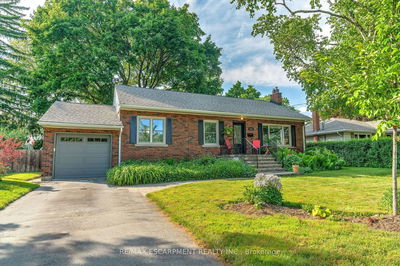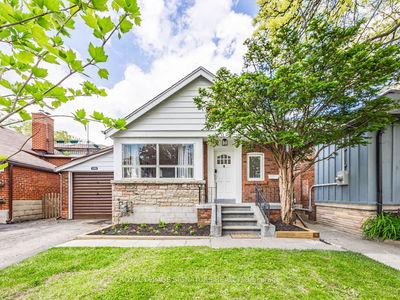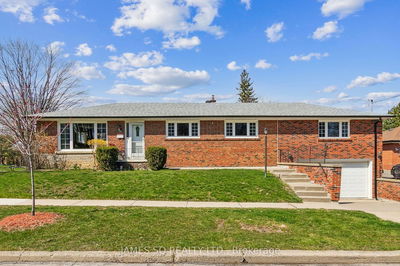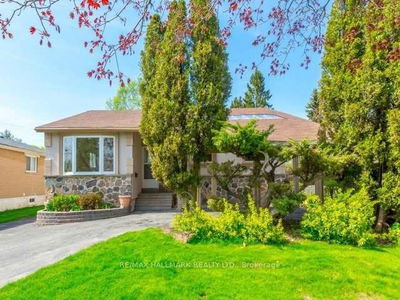Discover your dream retreat at 7098 Wellington Road 16, in Centre Wellington! This stunning 4-bedroom, 2-bathroom property offers a perfect blend of modern luxury and rustic charm, set on a beautifully landscaped lot with breathtaking countryside views. The expansive home features an open-concept design with high ceilings, abundant natural light, and a gourmet kitchen with built-in appliances and custom cabinetry. The sunken living room overlooks the manicured front yard and porch with the generously sized windows, boasting a bright and airy space. The kitchen features a separate space for family breakfasts or to entertain guests while living out your culinary dreams with the ample storage space, centre island and additional counter space. With a walk-out to the deck, easy access for barbecues in the summer or lounging in the sun. The primary suite offers two entry ways, one with french doors from the kitchen and a second set of double doors for convenience. Enjoy the sitting area with a cozy fireplace to read a book or to create a home office and includes a walk-in closet and spa-like ensuite, while additional bedrooms provide comfort and privacy. Outside, enjoy a spacious deck and an expansive yard ideal for gardening and relaxation. For additional space, the basement offers a separate bedroom, family room and an open concept recreation space. Conveniently located near local amenities, schools, and recreational facilities, this property offers the perfect balance of seclusion and accessibility.
Property Features
- Date Listed: Tuesday, June 11, 2024
- Virtual Tour: View Virtual Tour for 7098 Wellington Road 16 Road
- City: Centre Wellington
- Neighborhood: Rural Centre Wellington
- Full Address: 7098 Wellington Road 16 Road, Centre Wellington, N0B 1J0, Ontario, Canada
- Living Room: Sunken Room, Picture Window, Open Concept
- Kitchen: Ceramic Floor, Centre Island, Ceramic Back Splash
- Listing Brokerage: Sutton Group-Admiral Realty Inc. - Disclaimer: The information contained in this listing has not been verified by Sutton Group-Admiral Realty Inc. and should be verified by the buyer.



