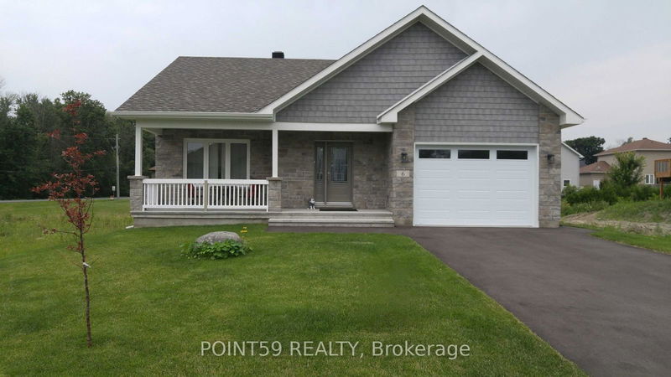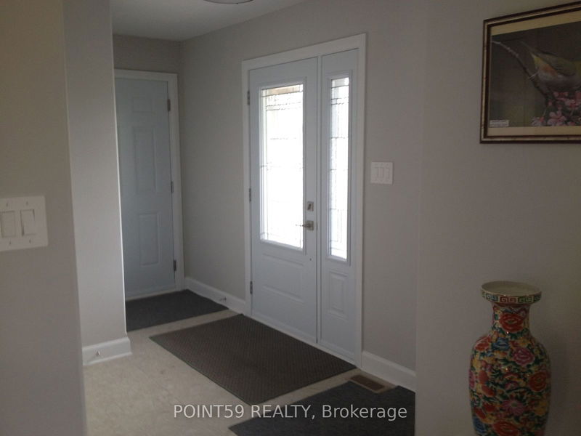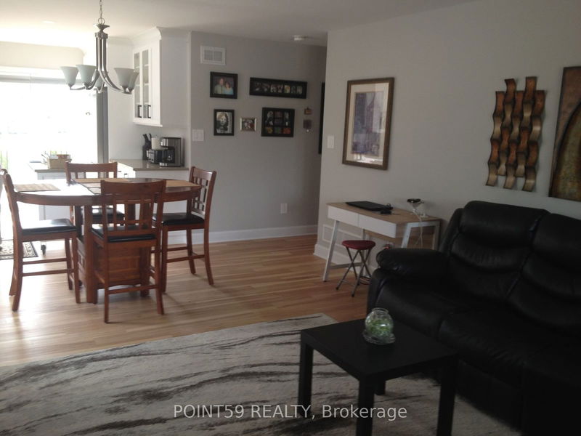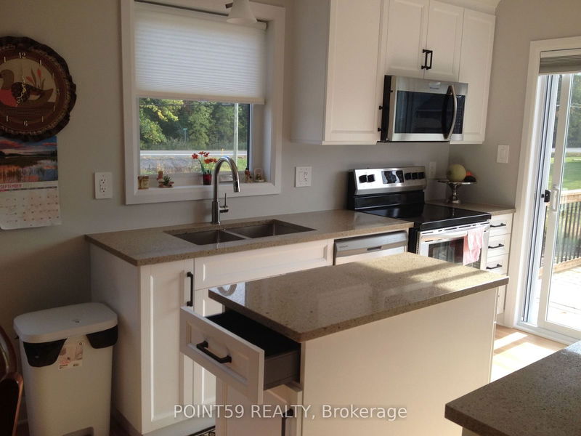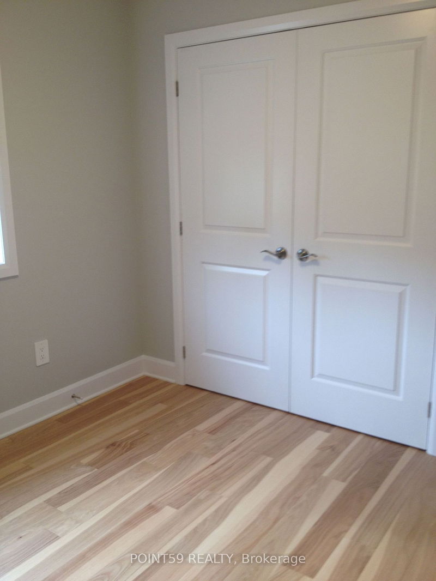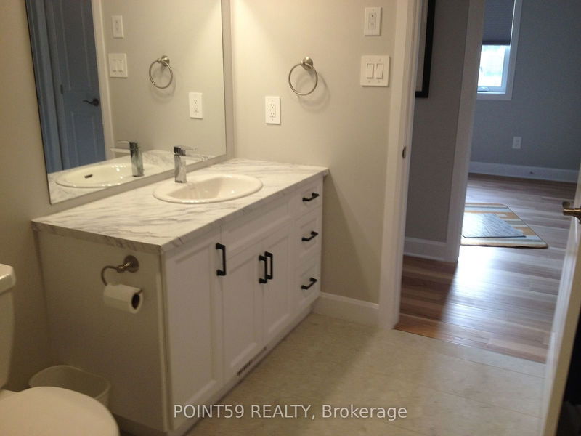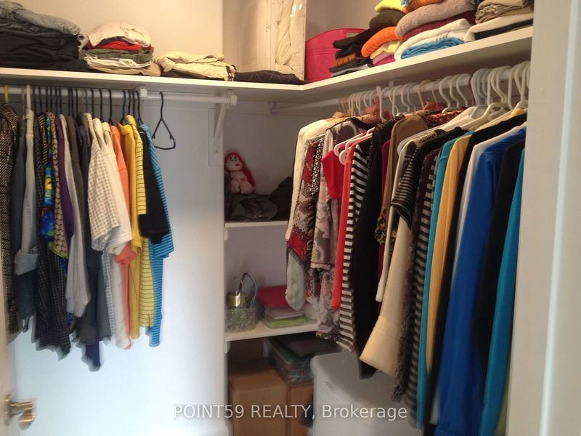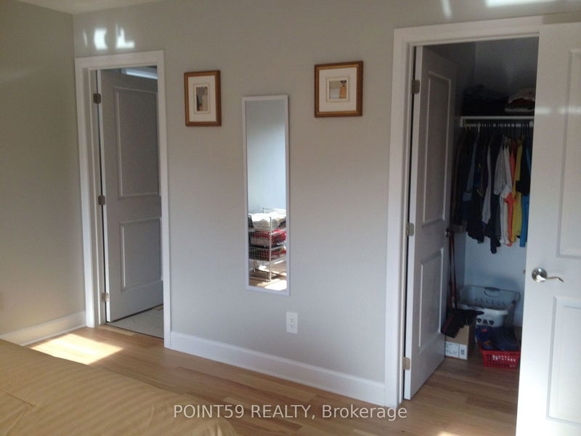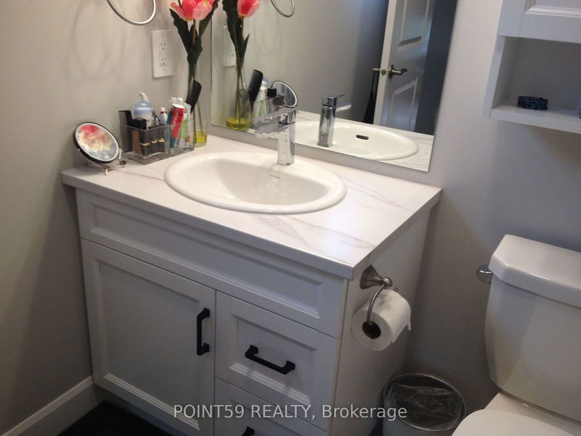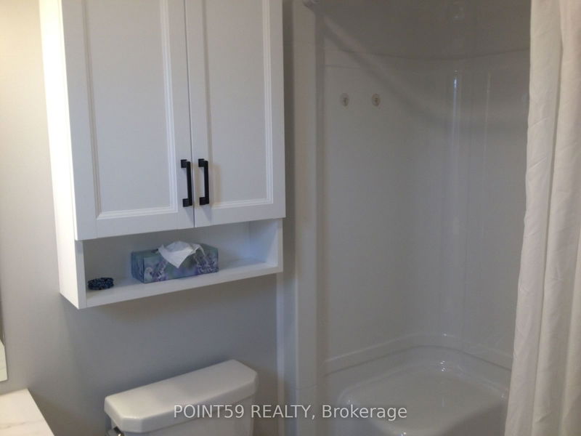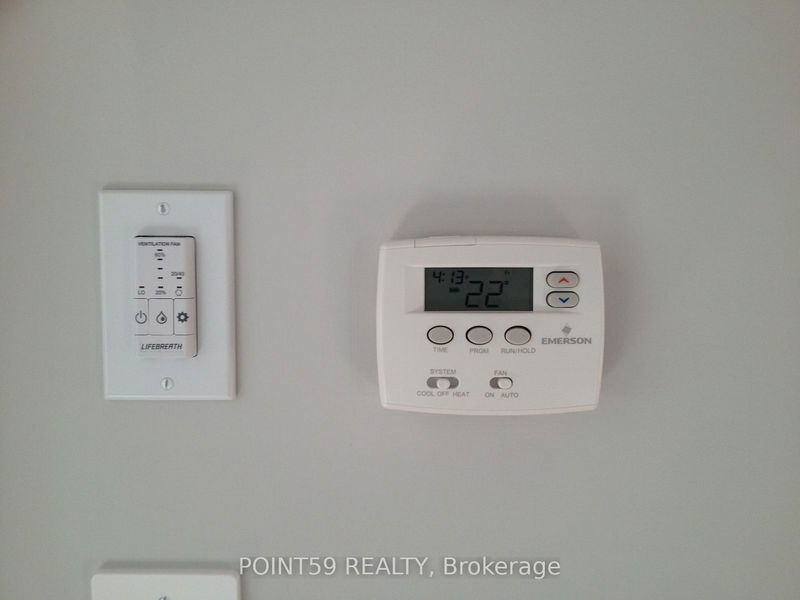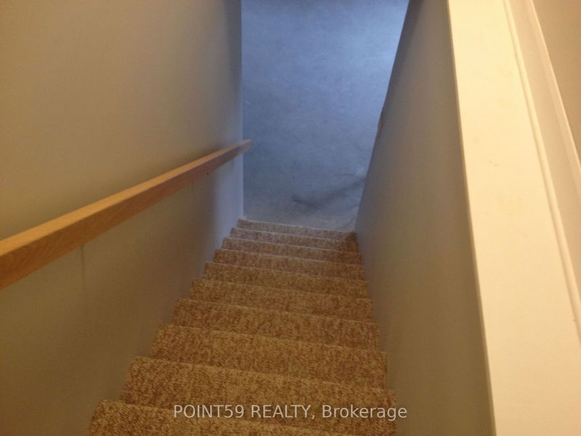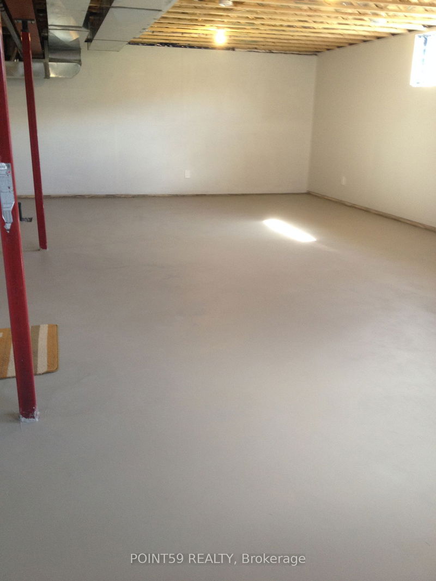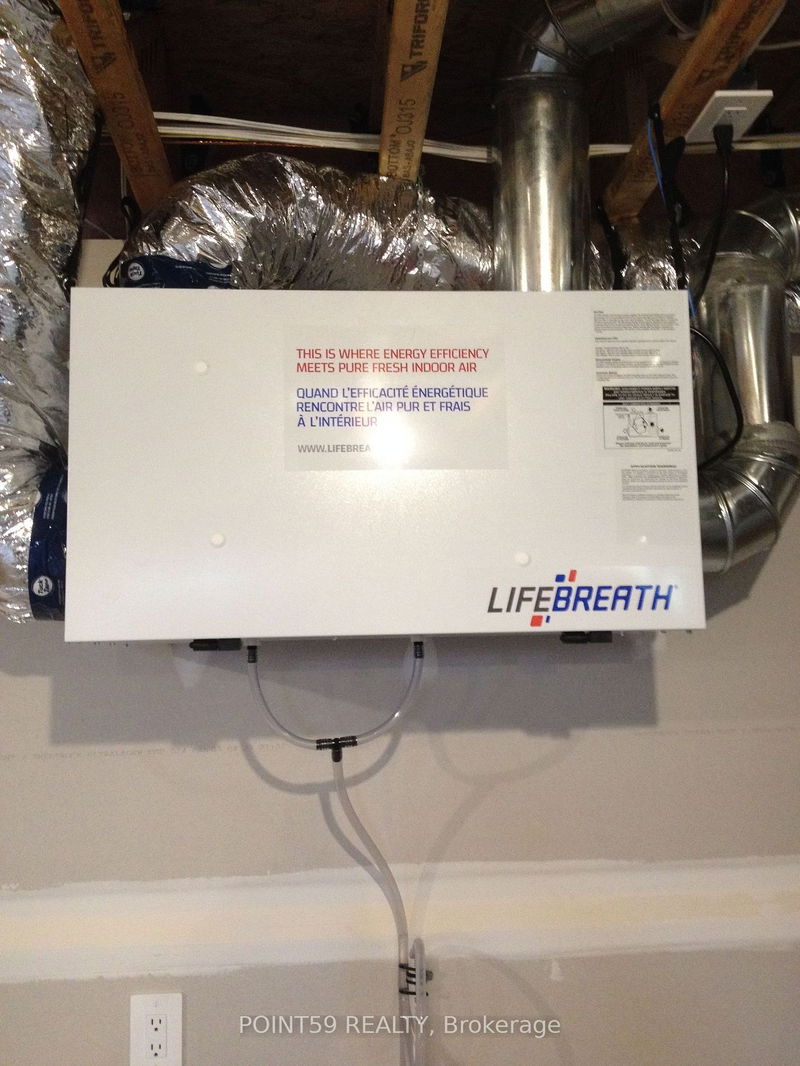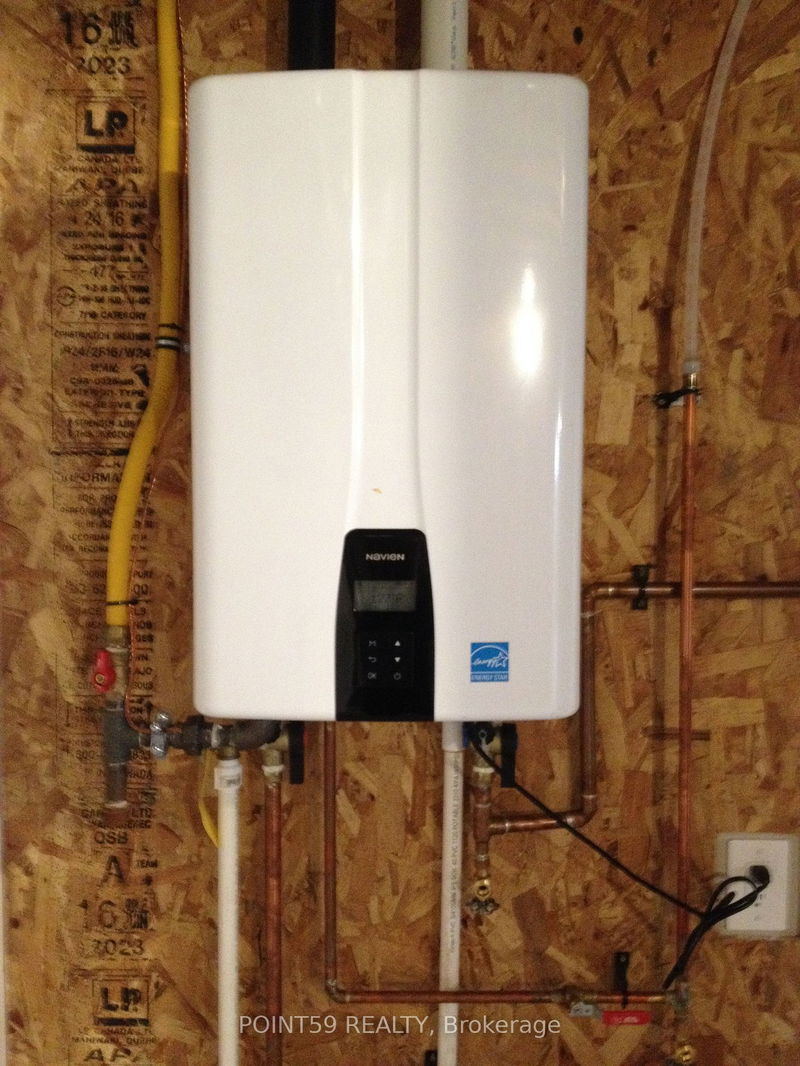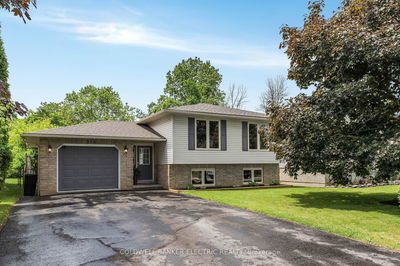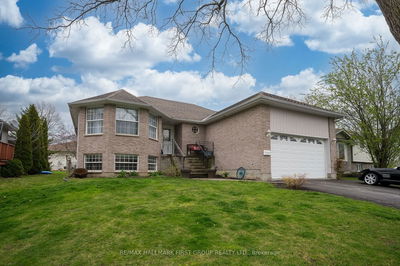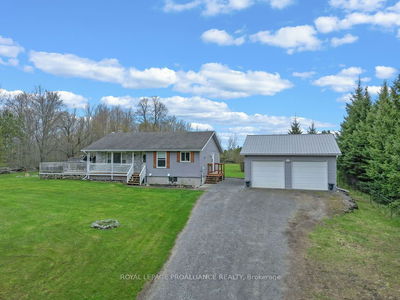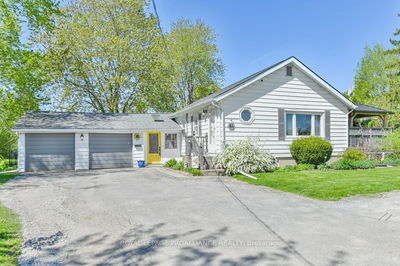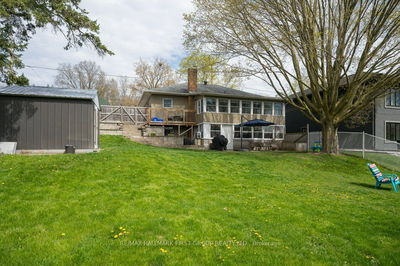Newly built and located in Long Sault, just a short drive from the picturesque St. Lawrence River. This charming bungalow offers 2 bedrooms and 2 bathrooms within its approximately 1200-square-foot space, complemented by an attached 1.5-wide garage. The living room and dining area seamlessly blend together, creating an open and inviting atmosphere. The kitchen, complete with granite countertops and an island, stands as a separate but integral space. All six appliances, brand new and ready for use, are included in the package. The main bathroom conveniently doubles as a laundry room, boasting ample space. Throughout the home, enjoy the warmth of oak hardwood floors. The basement, though currently unfinished, has newly painted walls and flooring and comes equipped with a rough-in for a future washroom. Step outside onto a landscaped property adorned with grass, and take advantage of the newly stained deck attached to the kitchen via sliding doors. A paved driveway and a generous lot measuring 49 feet by 128 feet complete the picture of your new home in Long Sault.
Property Features
- Date Listed: Wednesday, June 12, 2024
- City: South Stormont
- Major Intersection: Hwy 36 / Forrester Way
- Kitchen: Main
- Living Room: Main
- Listing Brokerage: Point59 Realty - Disclaimer: The information contained in this listing has not been verified by Point59 Realty and should be verified by the buyer.

