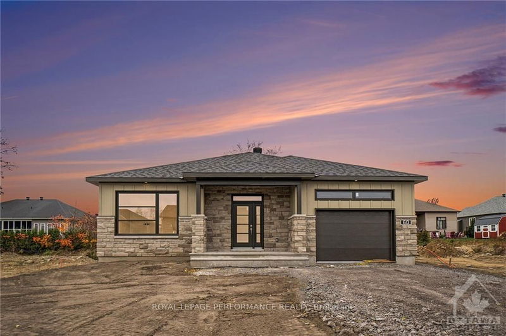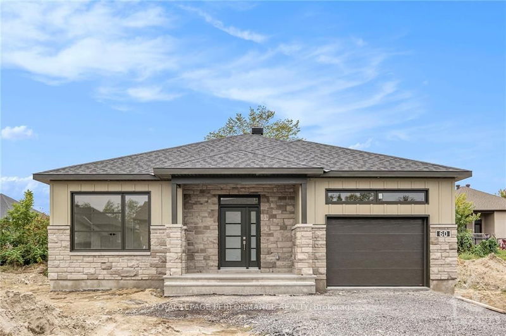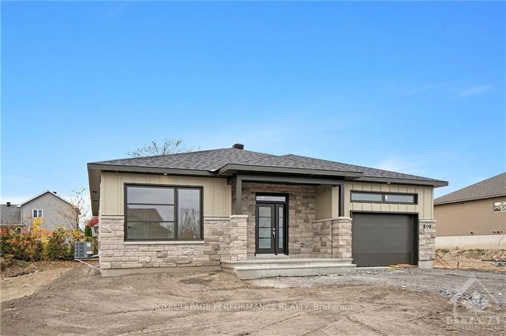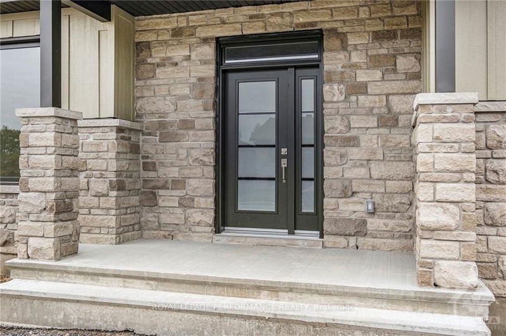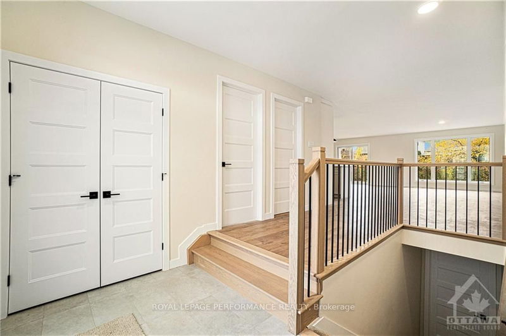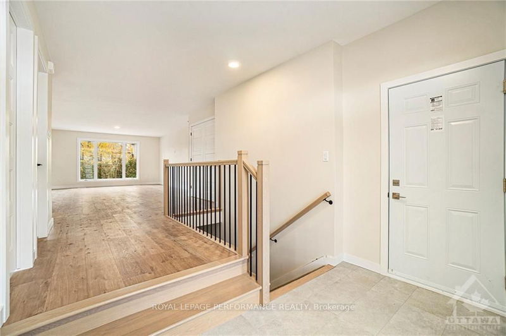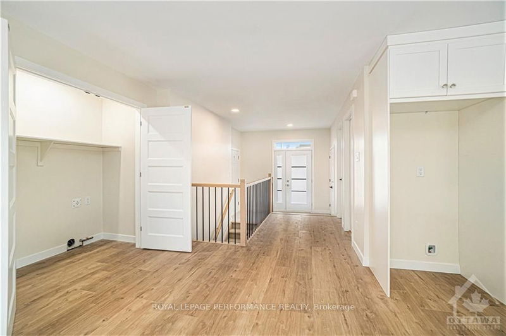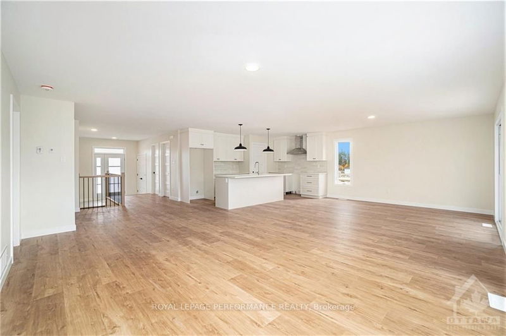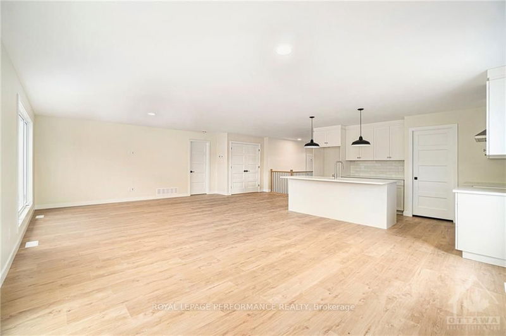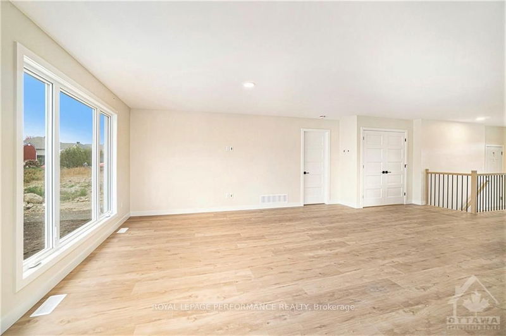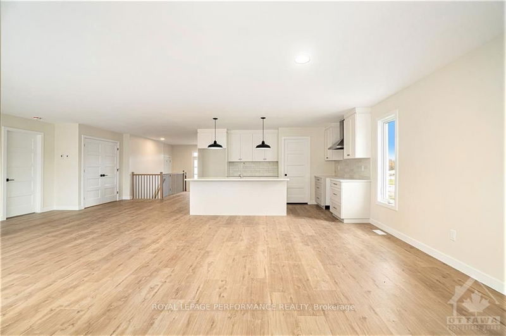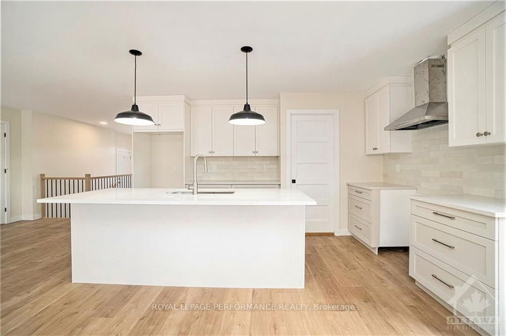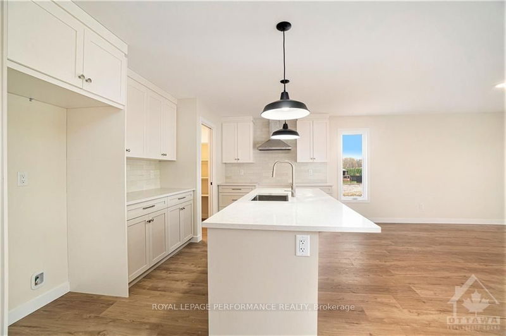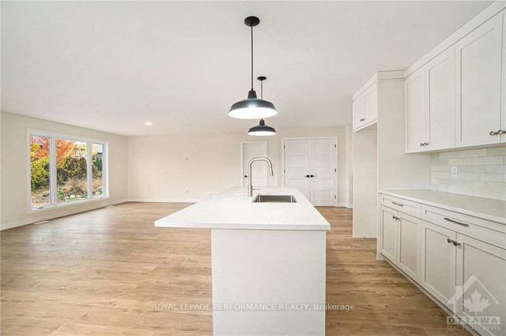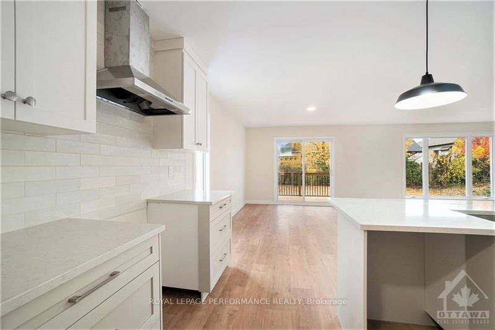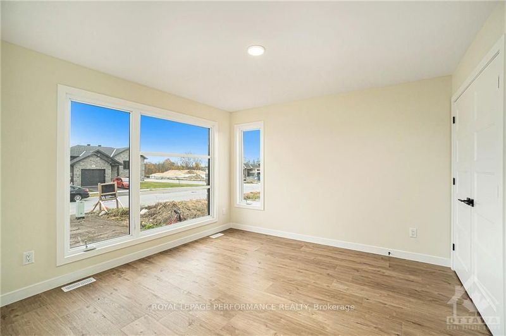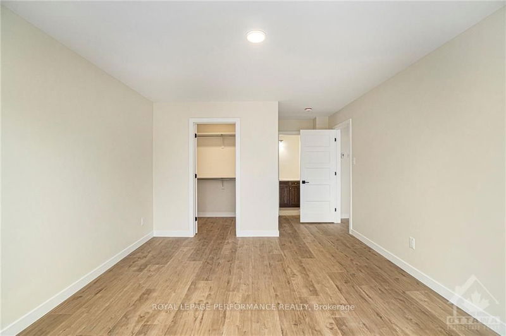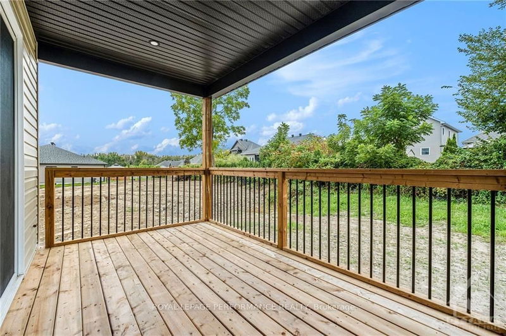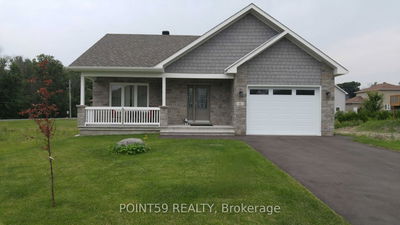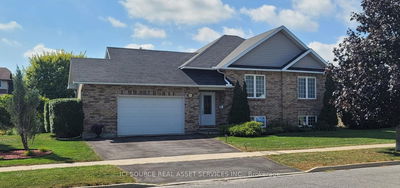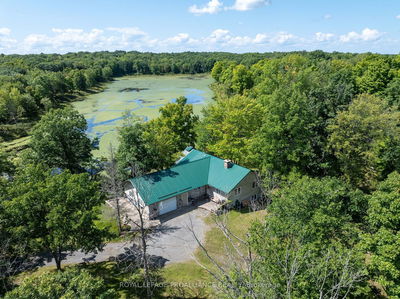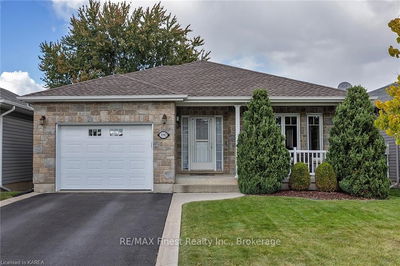FULLY BUILT & READY FOR IMMEDIATE OCCUPANCY! Introducing 60 Forrester Way, a beautifully crafted custom bungalow located in one of Long Sault's most sought-after neighborhoods! Step inside to a welcoming 1,426 sq ft layout, starting with a cozy foyer that opens into a spacious, open-concept living, dining, and kitchen area. The kitchen is a chef's dream, complete with an oversized island, walk-in pantry, and plenty of cabinetry. The main floor includes 2 generously sized bedrooms and 2 full bathrooms. The primary bedroom offers a peaceful retreat with a large walk-in closet and a luxurious private ensuite. Enjoy outdoor living on the covered 8' x 13' rear deck, perfect for relaxation. This home is backed by the Tarion warranty for added peace of mind. The price also includes an asphalt driveway and sod / seeding. Don't miss the opportunity to make this stunning home yours!, Flooring: Ceramic, Flooring: Laminate
Property Features
- Date Listed: Tuesday, September 24, 2024
- City: South Stormont
- Neighborhood: 714 - Long Sault
- Major Intersection: Coming in from Cty Rd 36, head towards Clover Lane, 34 Clover Lane is situated on the left hand side
- Full Address: 60 FORRESTER Way, South Stormont, K0C 1P0, Ontario, Canada
- Kitchen: Main
- Living Room: Main
- Listing Brokerage: Royal Lepage Performance Realty - Disclaimer: The information contained in this listing has not been verified by Royal Lepage Performance Realty and should be verified by the buyer.

