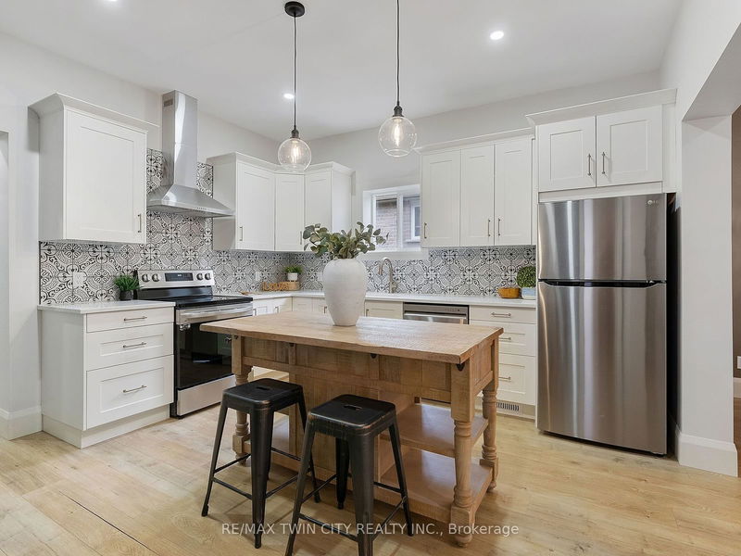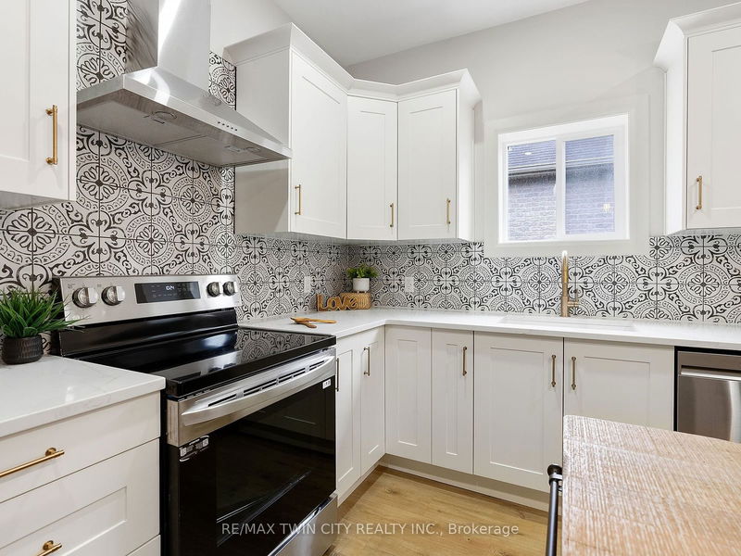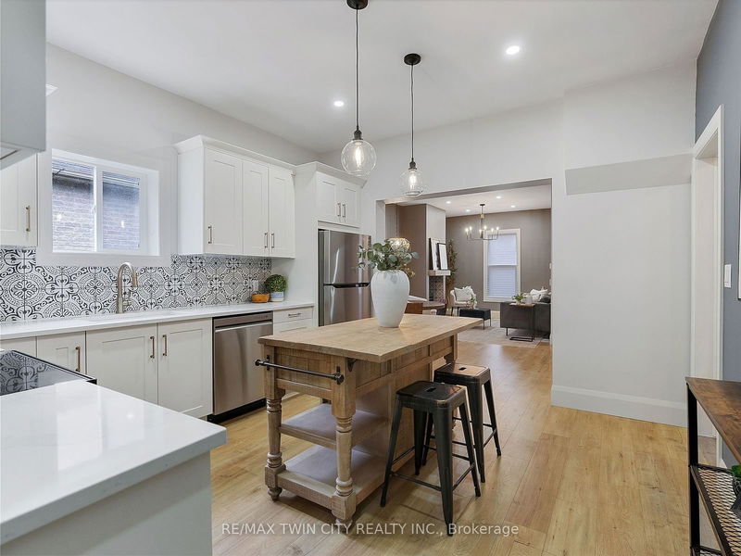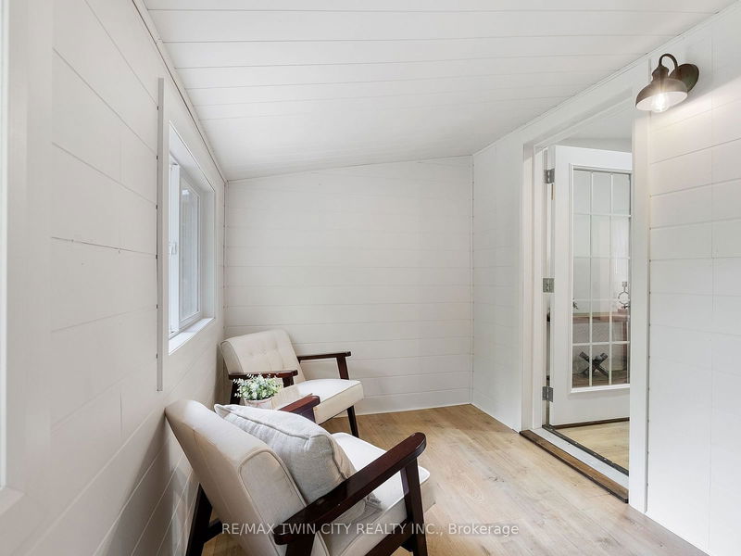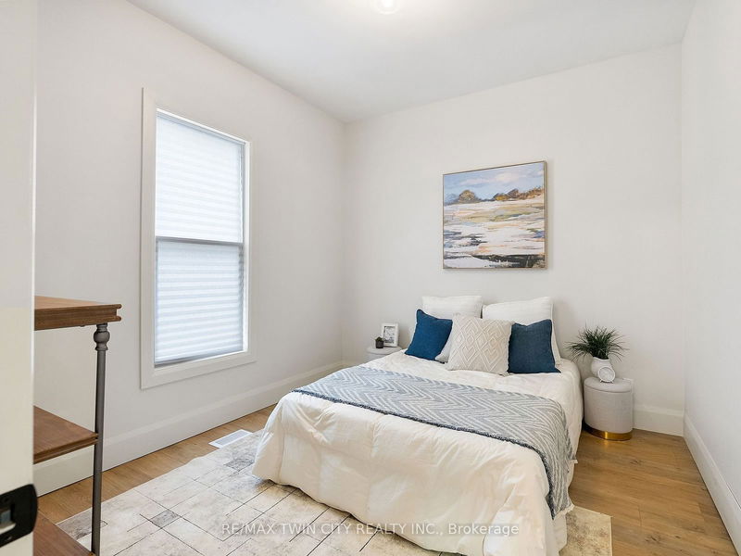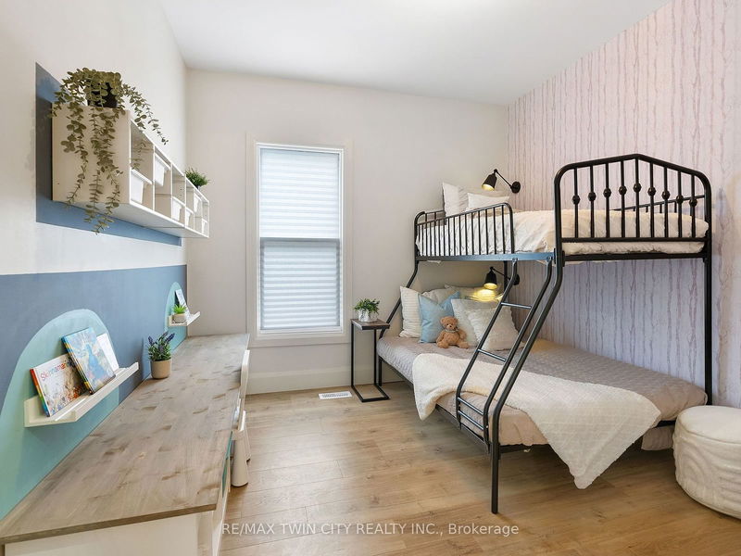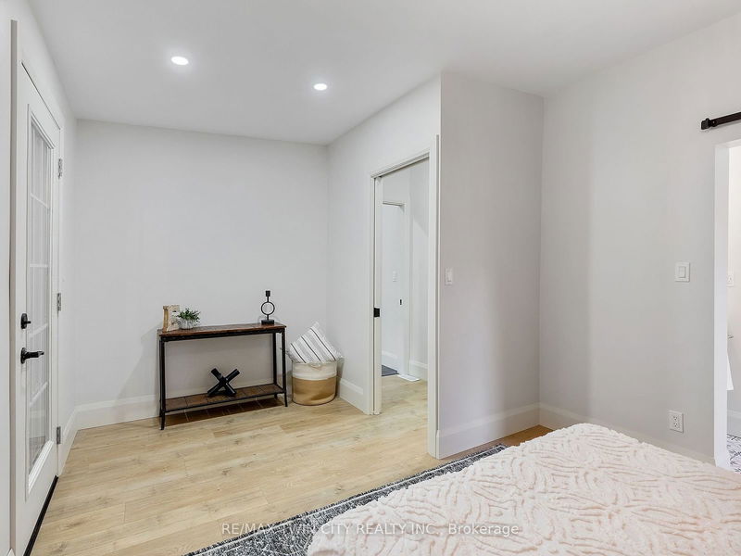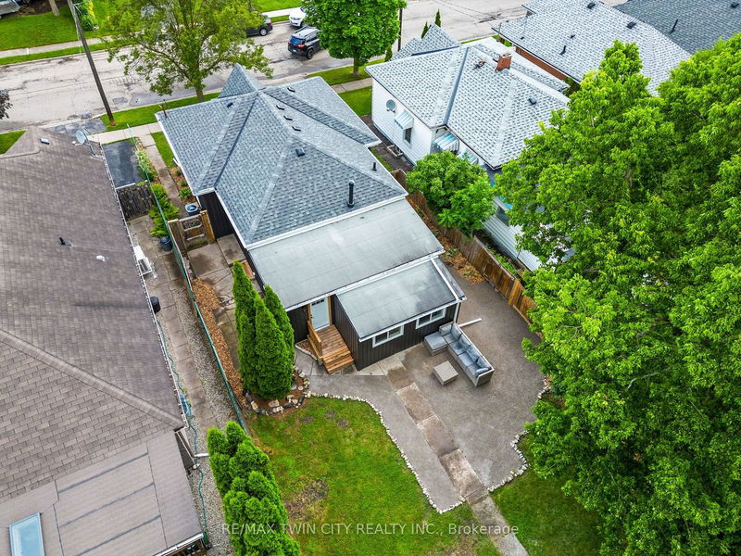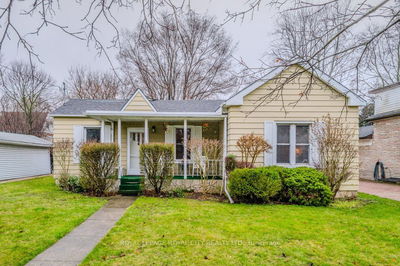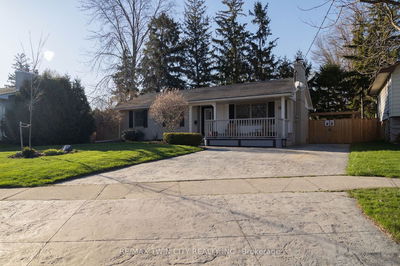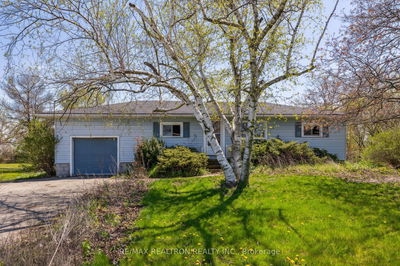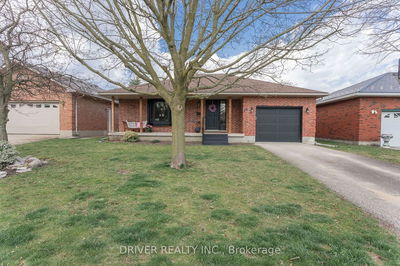Prepare to be impressed as you fall in love with this meticulously updated gem located at 92 Walnut St. in the city of Brantford. Nestled in a fantastic family-friendly neighbourhood, this bungalow style home boasts 3 bedrooms, 1.5 bathrooms and has been thoughtfully updated with nothing being missed, ensuring modern comfort and style. Step inside to discover a bright and airy open living space, featuring a newly designed eat-in kitchen with quartz countertops, backsplash, island and brand new appliances, also featuring a spa-like beautifully renovated 4-piece bathroom. The front living/dining room combination allows for even more room for family and friends to gather and enjoy the open space to the kitchen and have the gas fireplace going on cold winter nights. With a new furnace, roof, siding, soffit, facia eaves and other countless updates that have been completed throughout, you will not be disappointed. Make your way to the fully fenced yard with a quaint outdoor living space, perfect for outdoor entertaining. Conveniently located close to universities, schools, shopping, the casino, hospital, Grand River, Walking Trails, easy access to HWY 403 and all other daily amenities, this is an opportunity not to be missed. Whether you're looking for a spacious family home for the first time buyer, someone thinking of downsizing and living on one floor, or as an investment property to build your portfolio. This home is a pleasure to show and is sure to surpass your expectations!
Property Features
- Date Listed: Tuesday, June 11, 2024
- Virtual Tour: View Virtual Tour for 92 WALNUT Street
- City: Brantford
- Major Intersection: Located between Mt Pleasant St. and Catherine Ave.
- Full Address: 92 WALNUT Street, Brantford, N3T 1H4, Ontario, Canada
- Living Room: Combined W/Dining
- Kitchen: Eat-In Kitchen
- Listing Brokerage: Re/Max Twin City Realty Inc. - Disclaimer: The information contained in this listing has not been verified by Re/Max Twin City Realty Inc. and should be verified by the buyer.












