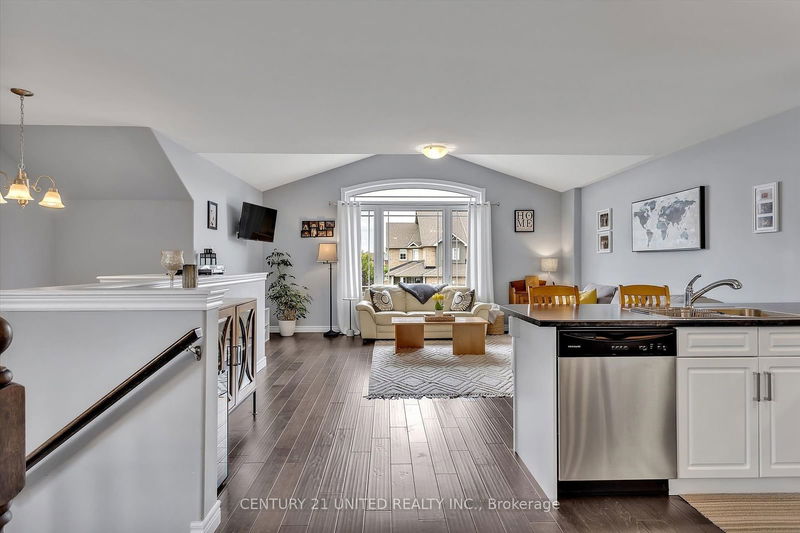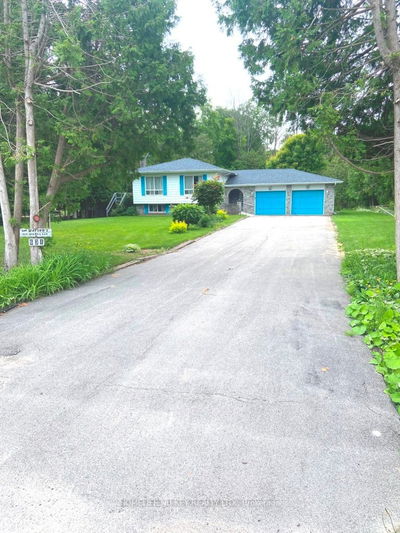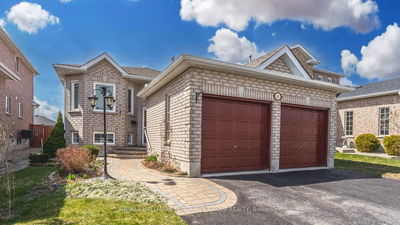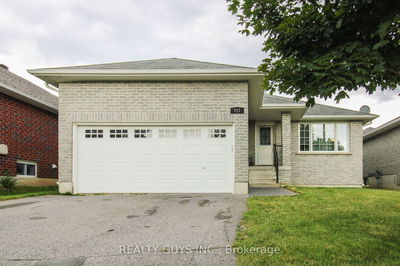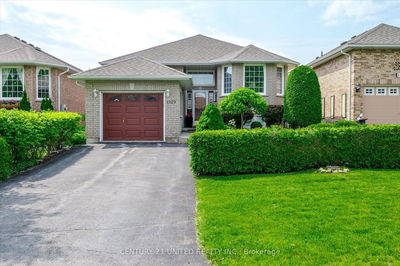Quality built by Peterborough homes - the Willowdale Model. This 7-yr new elevated bungalow in Peterborough's preferred Jackson Creek Meadows gives all the perks of a new home with the benefits of living in a well-established neighbourhood. Inviting entrance with soaring ceilings, coat closet and direct access to upper & lower levels. Stunning open concept floor plan with hardwood flooring, vaulted ceilings in living area, spacious kitchen with breakfast bar and separate dining. 2 bdrms on the main level including primary with walk-in closet and 4 pc ensuite. Main floor laundry, additional 4 pc bath and back entrance to covered BBQ area with gas line and steps leading to the backyard. Large rec room with oversized + egress windows, 3rd bdrm, another full, 4 pc bath and storage/utility room. This model allows for easy creation of a legal secondary suite with a separate man-door through garage to the level entry basement with door at bottom of stairs separating the upper from the lower.
Property Features
- Date Listed: Wednesday, June 12, 2024
- Virtual Tour: View Virtual Tour for 301 Louden Terrace
- City: Peterborough
- Neighborhood: Monaghan
- Full Address: 301 Louden Terrace, Peterborough, K9J 0C4, Ontario, Canada
- Kitchen: Main
- Living Room: Main
- Listing Brokerage: Century 21 United Realty Inc. - Disclaimer: The information contained in this listing has not been verified by Century 21 United Realty Inc. and should be verified by the buyer.







