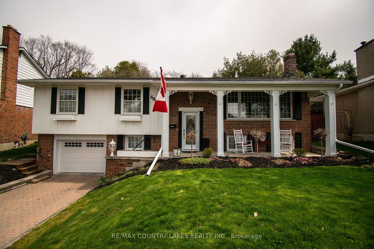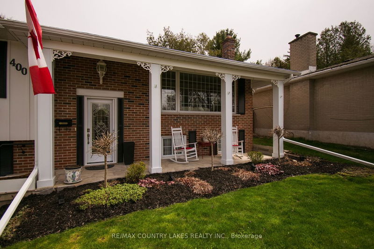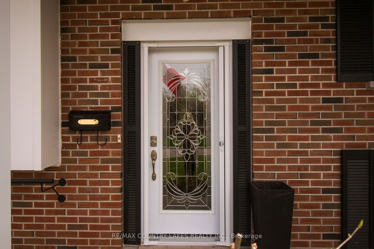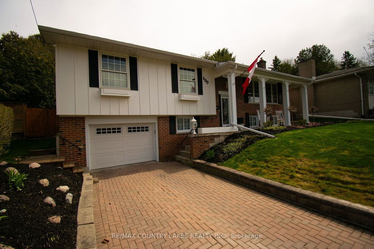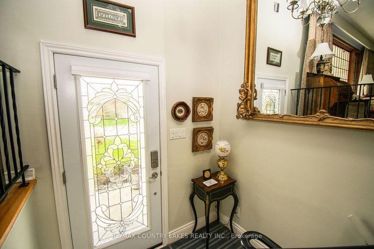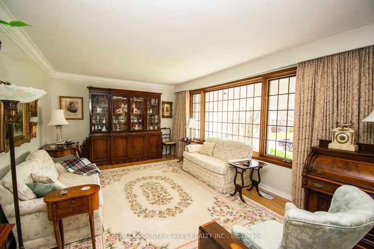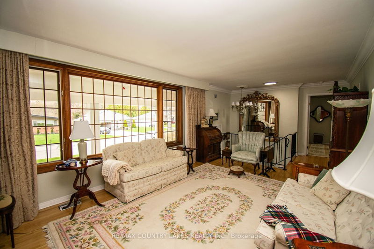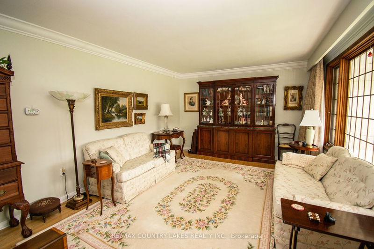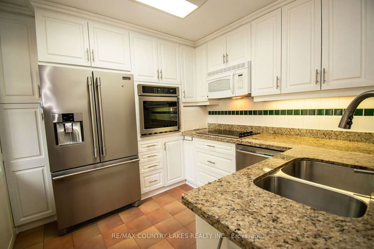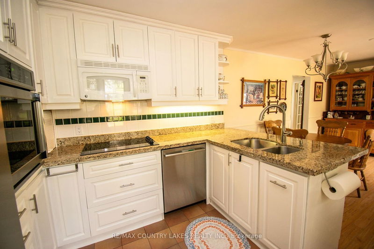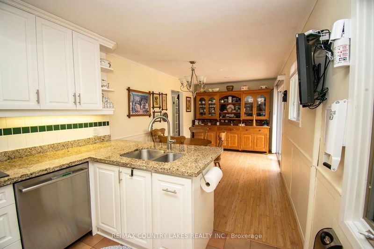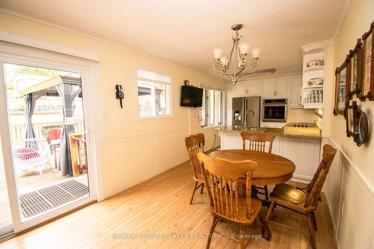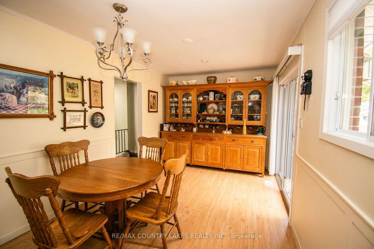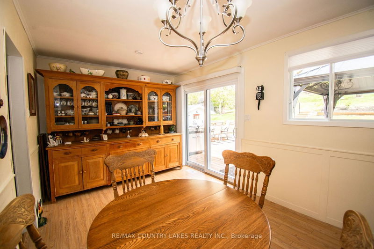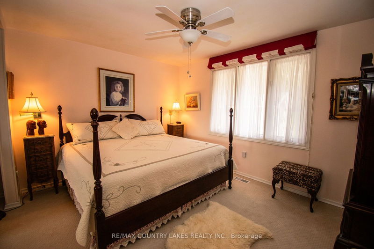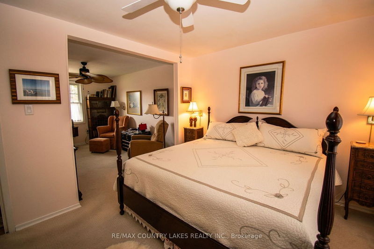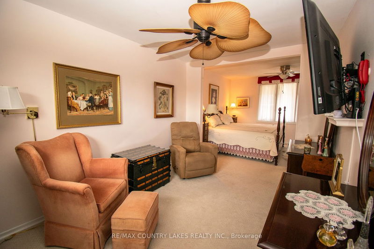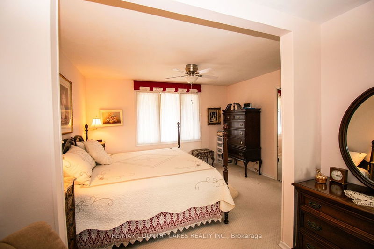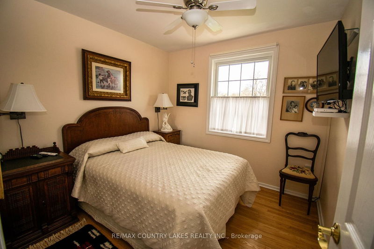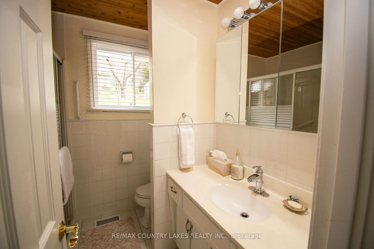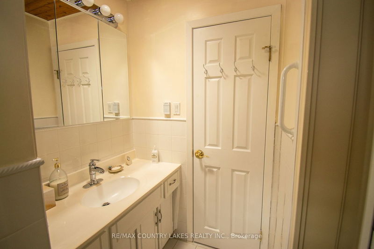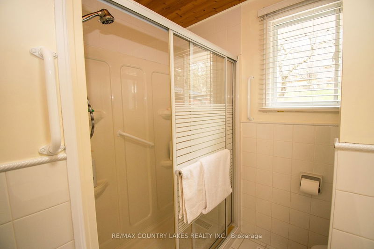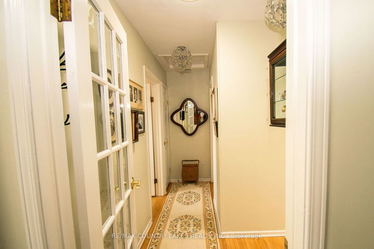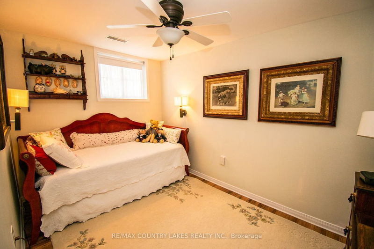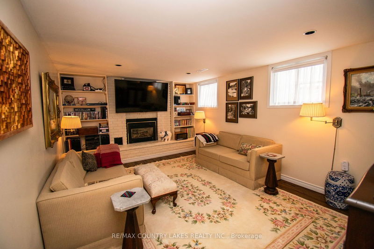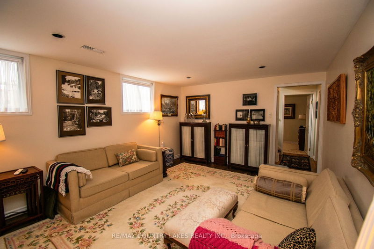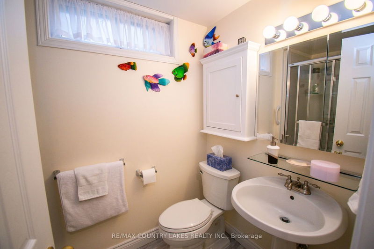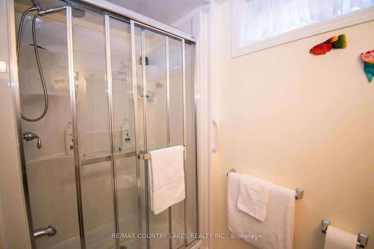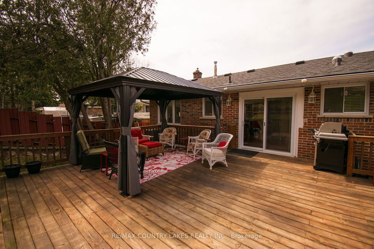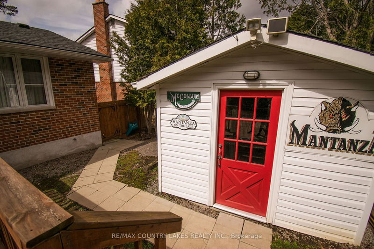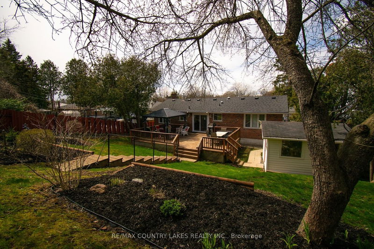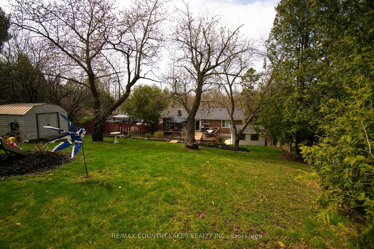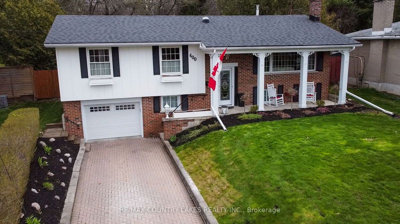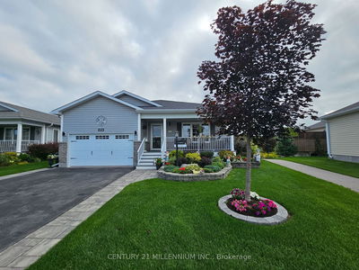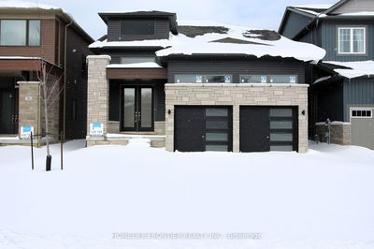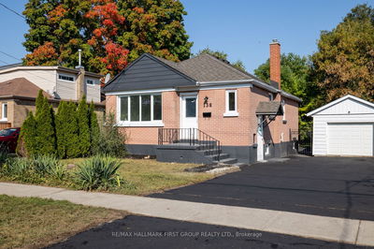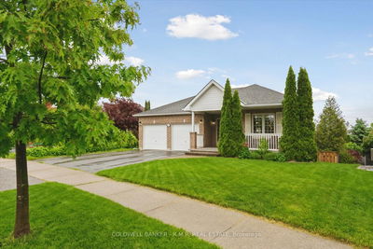Meticulously maintained, and fully renovated with no expense spared! This bright and beautiful home is situated on a desirable, quiet dead-end street just minutes to downtown Cobourg, waterfront, and the 401. With two living areas on separate levels, this house is perfect for multi-generational living, or secondary unit potential. Main floor features two bedrooms including one primary suite with two large built-in closets and a spacious sitting area. Bathroom with large walk-in shower. Upgraded kitchen features granite countertops, double sink, small appliance cupboard, built-in wall oven, stove and dishwasher with plenty of storage and cupboard space. Spacious dining area with walk-out to large deck (over 500 sq ft). Natural gas BBQ, outdoor dining area, and large gazebo sitting area makes a perfect outdoor living space. Very private and spacious backyard with a beautifully landscaped, terraced garden and two separate garden sheds/workshops (workshop has electricity). The lower level of this home is large and bright with above-grade windows in every room, and direct access to the built-in garage. Bedroom, family room, and bathroom on lower level with very large laundry/utility/storage room. This property has countless upgrades, including three solar tubes on main level, central vacuum, high-end fixtures, crown moulding, large windows, and more.
Property Features
- Date Listed: Saturday, April 20, 2024
- City: Cobourg
- Neighborhood: Cobourg
- Major Intersection: D'arcy/Nickerson
- Living Room: Crown Moulding, Hardwood Floor, O/Looks Garden
- Kitchen: Granite Counter, B/I Oven, B/I Ctr-Top Stove
- Family Room: Gas Fireplace, Above Grade Window, B/I Bookcase
- Listing Brokerage: Re/Max Country Lakes Realty Inc. - Disclaimer: The information contained in this listing has not been verified by Re/Max Country Lakes Realty Inc. and should be verified by the buyer.

