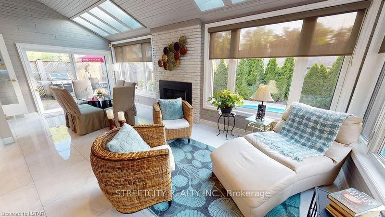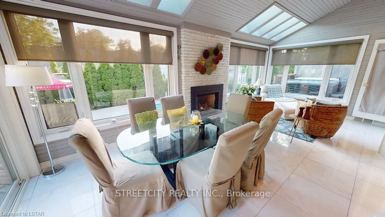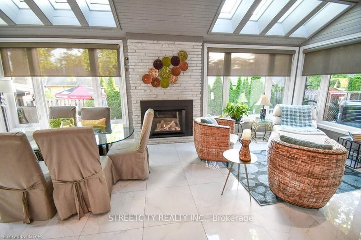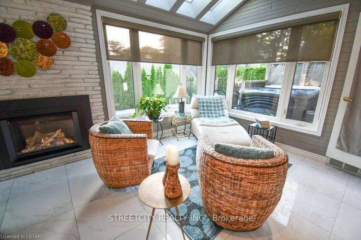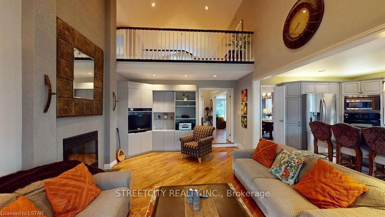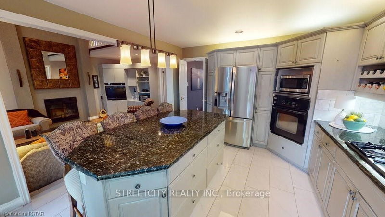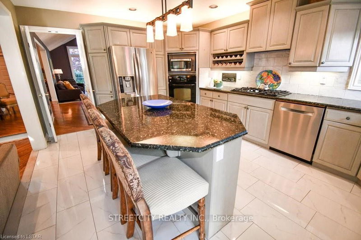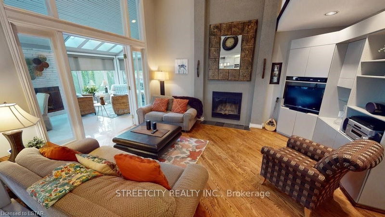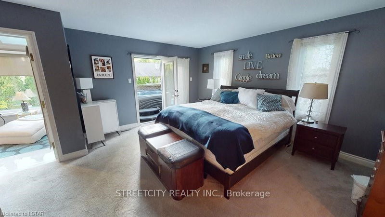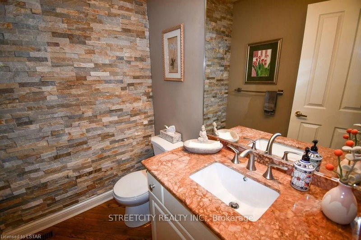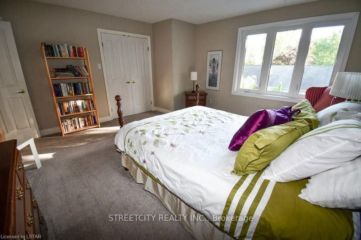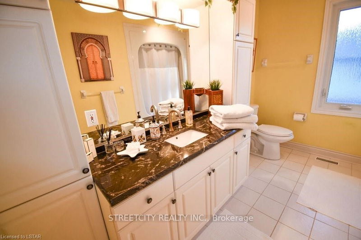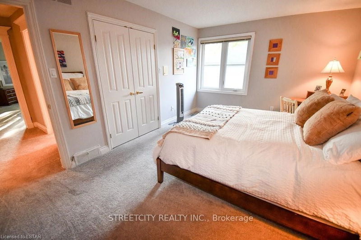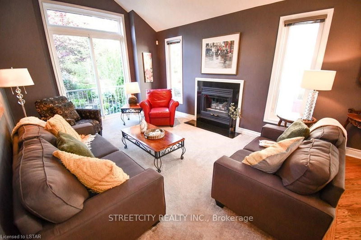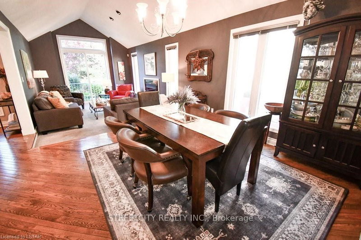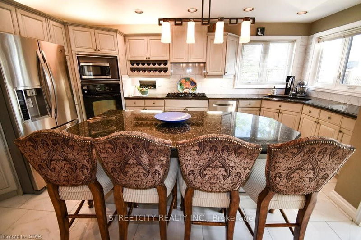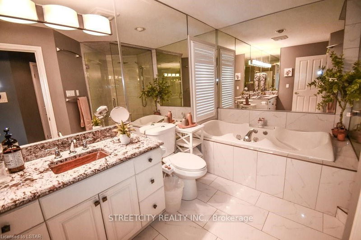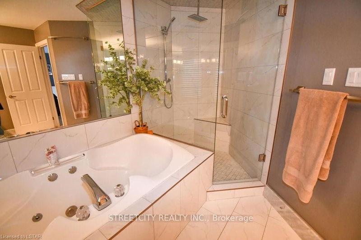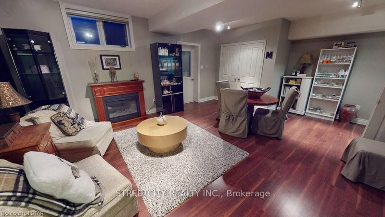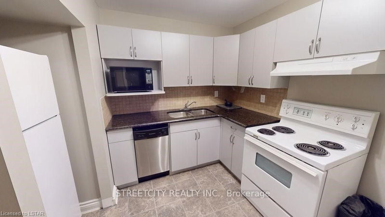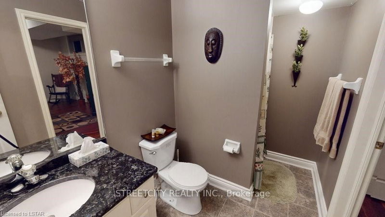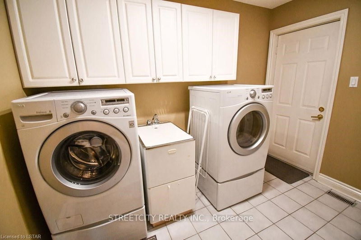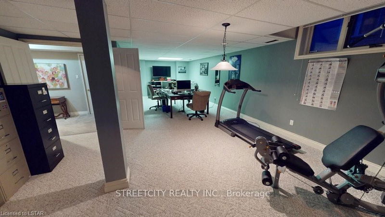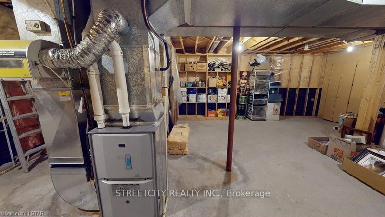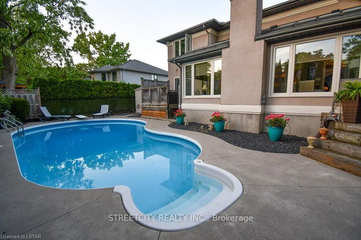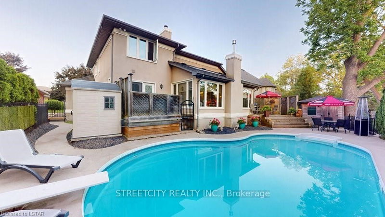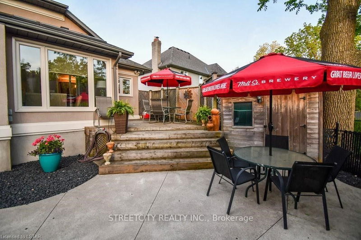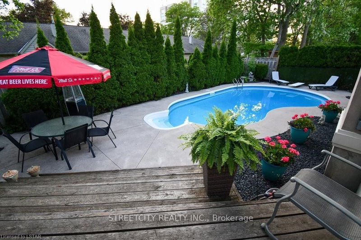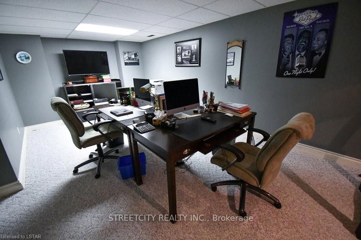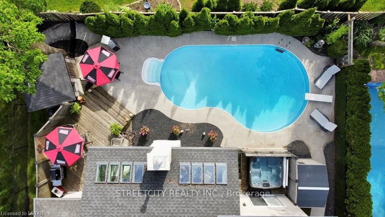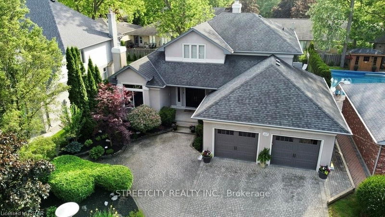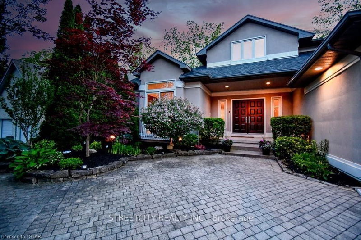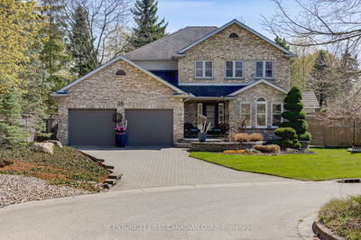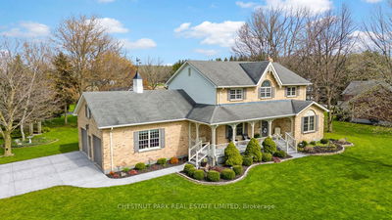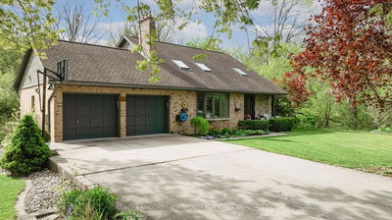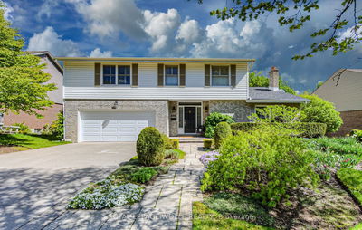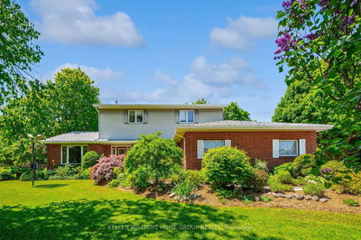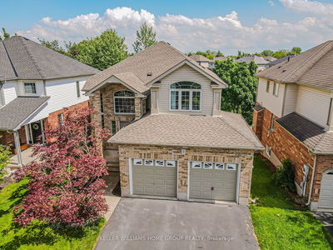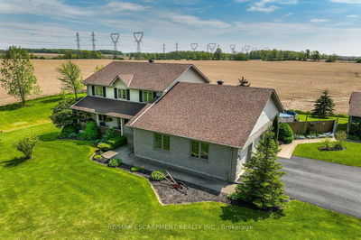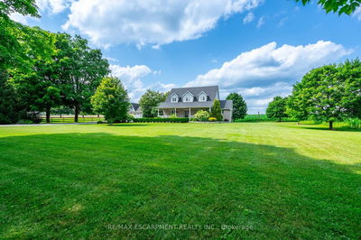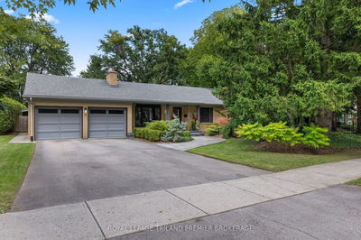Are you looking for the perfect place to call home? Look no further! Fantastic 3 +1 bedroom, 3.5 baths spectacular designer-quality home with a unique main floor primary bedroom suite, offering unparalleled luxury & convenience. Numerous upgrades throughout (too many to mention, must see to truly appreciate) Formal living & dining rooms, comfortable open great room to gourmet spacious kitchen; ideal for entertaining which creates a warm, cohesive stylish atmosphere. Magnificent sunroom overlooks a sparkling salt water pool, providing a serene retreat for relaxation & enjoyment. Sunroom boasts a new gas fireplace (2022), adding warmth ambiance to the fabulous living areas. Home features 3 fireplaces (2 gas, 1 woodburning). Nestled amongst red maples on this treed lined crescent, includes a fully finished luxury lower level suite with separate entrance & 3 car interlocking brick driveway. Additional features include central vac (garage outlet), in ground sprinkler system with 9 water drips for planters (front back), hot & cold water faucets in garage ideal for watering front lawn, hand washing cars, gas line for BBQ, garburator, 8 skylights, dog run at side of house, 2 sheds, gas pool heater, polaris pool cleaner. You'll have everything you need right at your fingertips, making your busy life a little easier. Lower level suite offers a spacious bedroom, modern bathroom, fully equipped kitchen, cozy living area, separate entrance ensures your privacy & convenience. Imagine coming home after a long day & being able to relax in a comfortable & stylish space. This sought after location couldn't be better, close to great amenities all within walking distance (no car required); shopping, dining, cinemas, grocery stores, pharmacies, LCBO, University Hospital, Western U, Masonville Mall, library, bike paths, walking paths, park, etc. Don't miss out on this incredible opportunity, the subdivision offers a peaceful and safe environment, perfect for unwinding after a busy day.
Property Features
- Date Listed: Wednesday, June 12, 2024
- Virtual Tour: View Virtual Tour for 107 Carriage Hill Drive
- City: London
- Neighborhood: North G
- Major Intersection: Sunnyside Drive
- Full Address: 107 Carriage Hill Drive, London, N5X 3W7, Ontario, Canada
- Kitchen: Bsmt
- Listing Brokerage: Streetcity Realty Inc. - Disclaimer: The information contained in this listing has not been verified by Streetcity Realty Inc. and should be verified by the buyer.



