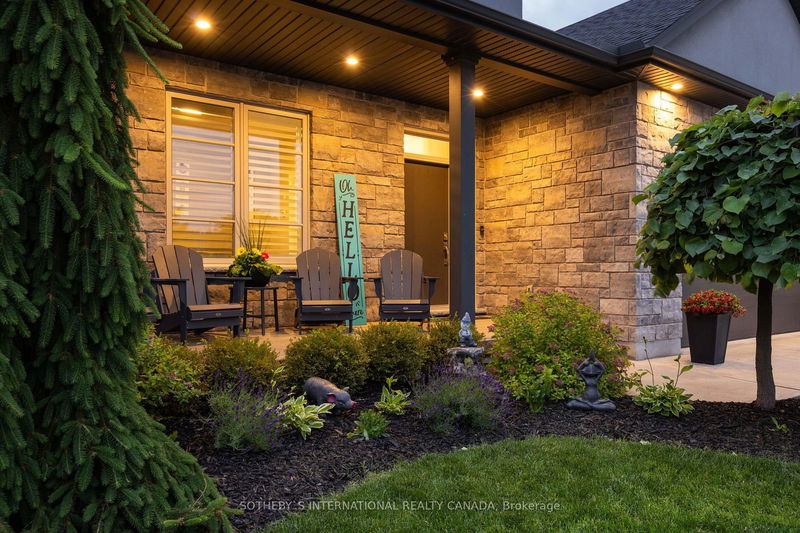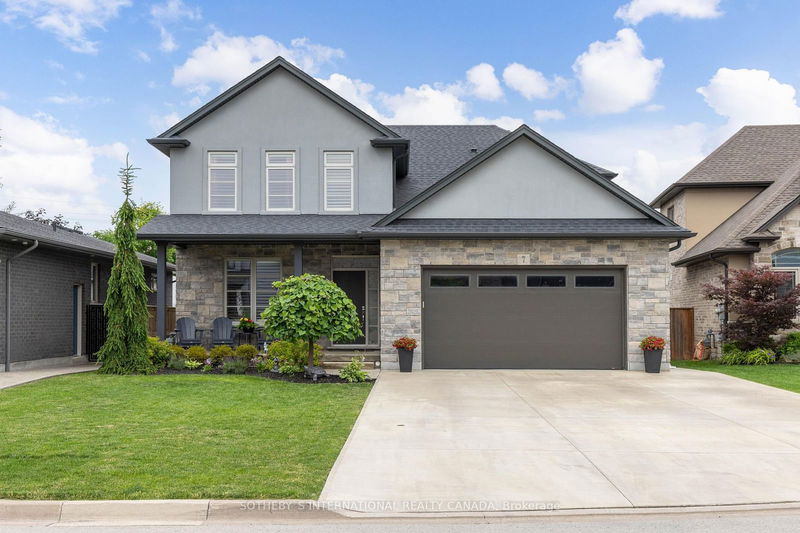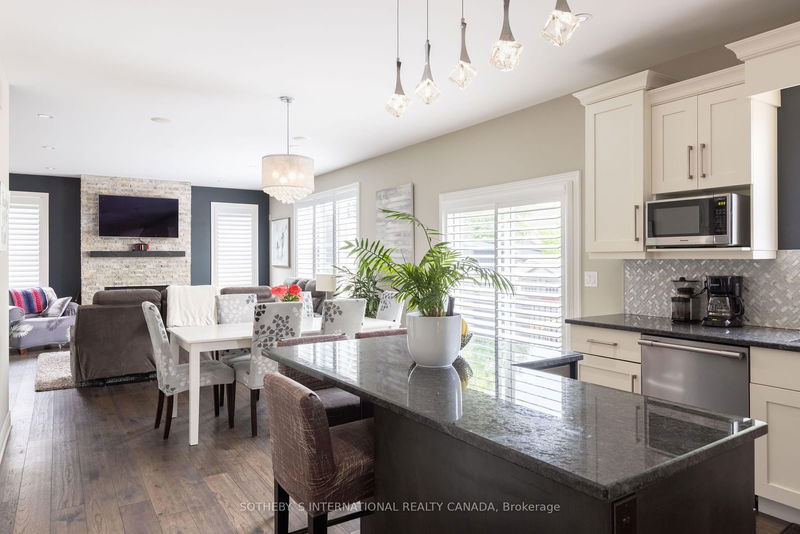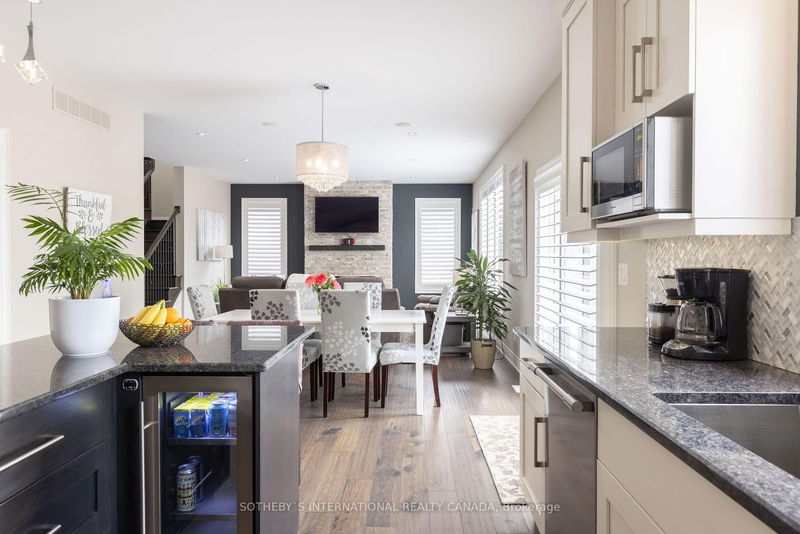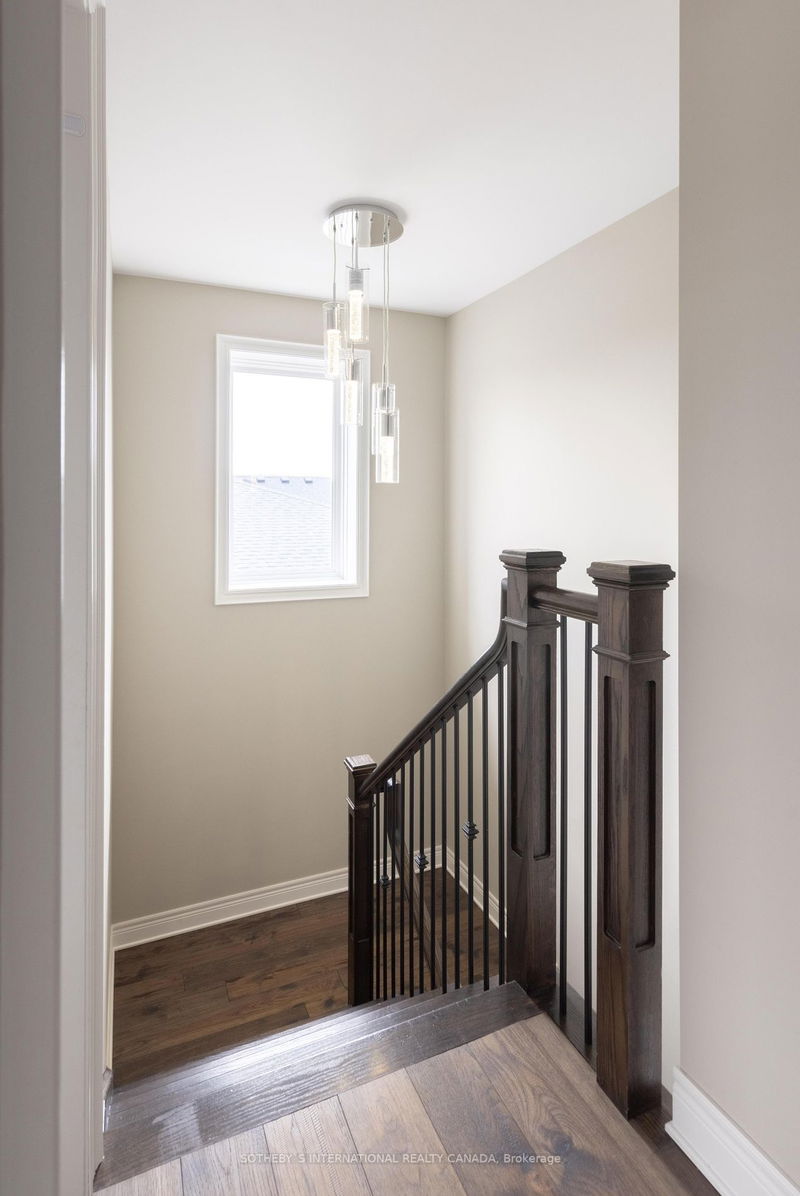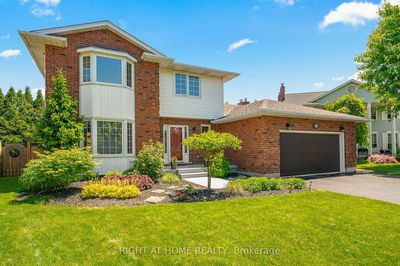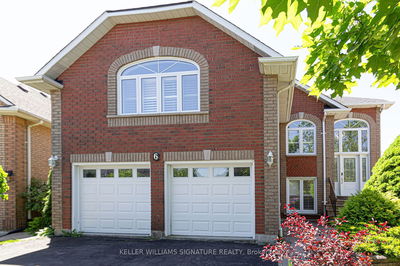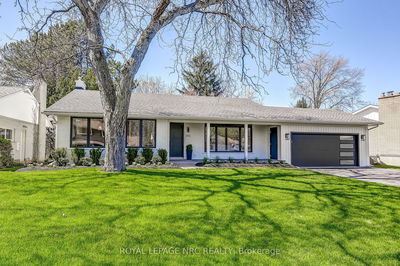Welcome to your dream home! Located in a coveted West St. Catharines neighbourhood, this home boasts over 2,300 sq ft of exquisitely finished living space. This home is a sanctuary of comfort and sophistication, ideal for discerning buyers. Situated in a family-friendly neighbourhood, youll relish the proximity to parks, shops, and schools. Upon entry, you are welcomed by soaring 9' ceilings and a spacious home office on the main floor. The inviting living room, adorned with stunning hardwood floors, flows seamlessly into the elegant dining area, which opens onto a deck perfect for refined entertaining and family gatherings. The modern kitchen is a chef's delight, featuring pristine granite countertops with a bar fridge and a large walk-in pantry. Enjoy whole home Polaris water filtration system installed by Purahome. An additional kitchen faucet is installed with alkaline water filter. Conveniently, you can access the oversized, insulated 2-car garage through the mudroom. Upstairs, the primary bedroom is a luxurious retreat with a generous walk-in closet and a 4-piece ensuite, complete with a double vanity and a glass walk-in shower. There are two additional bedrooms, each offering walk-in closets and sharing a 3-piece bath. The second-floor laundry adds a touch of convenience to your daily routine. Throughout the home, elegant California shutters provide both privacy and a touch of sophistication. The expansive basement presents endless opportunities for customization, inviting you to create the perfect space tailored to your desires. Discover the perfect blend of elegance and functionality in this exquisite family home. Seize the opportunity to make it yours today!
Property Features
- Date Listed: Wednesday, June 12, 2024
- City: St. Catharines
- Major Intersection: Pelham Rd to Nicholas Dr, right on Francesco Crescent
- Living Room: Main
- Kitchen: Walk-Out, Combined W/Dining
- Listing Brokerage: Sotheby`S International Realty Canada - Disclaimer: The information contained in this listing has not been verified by Sotheby`S International Realty Canada and should be verified by the buyer.



