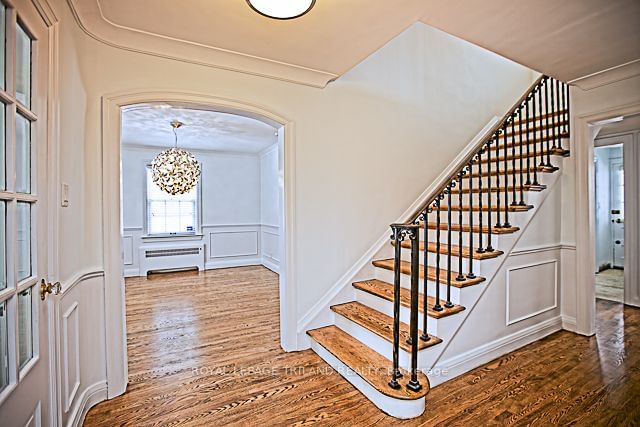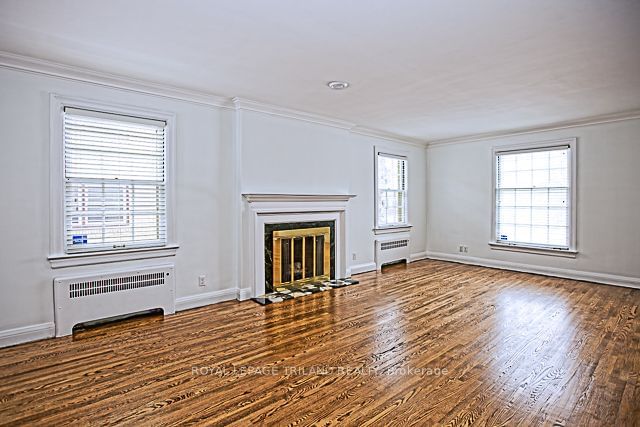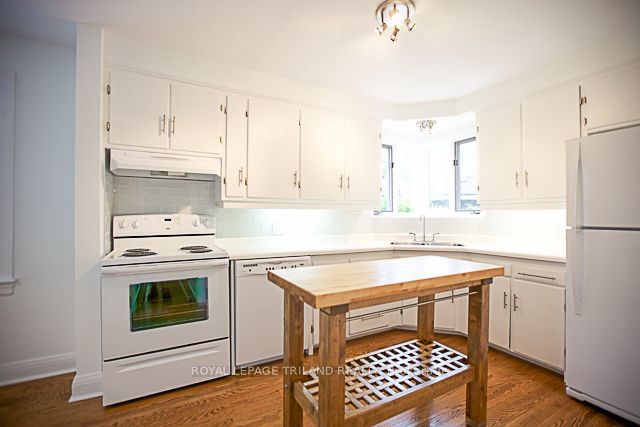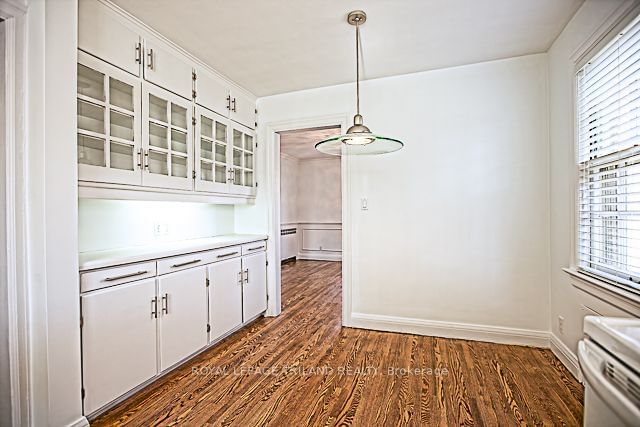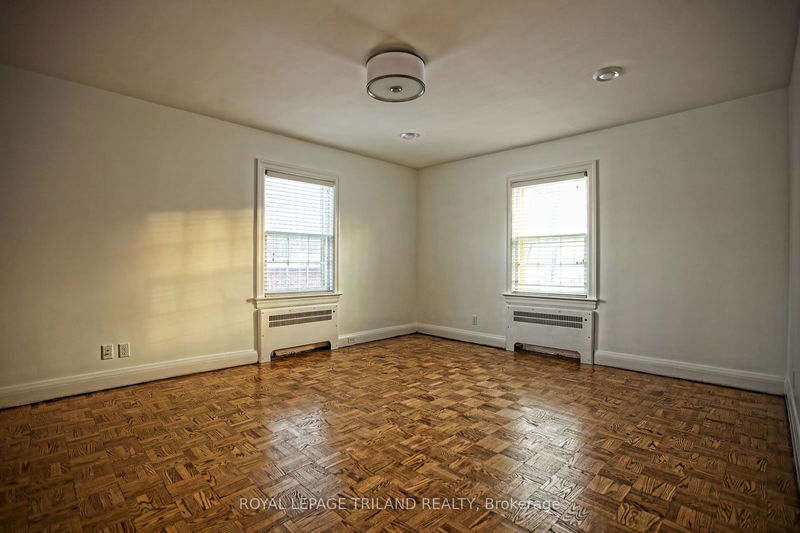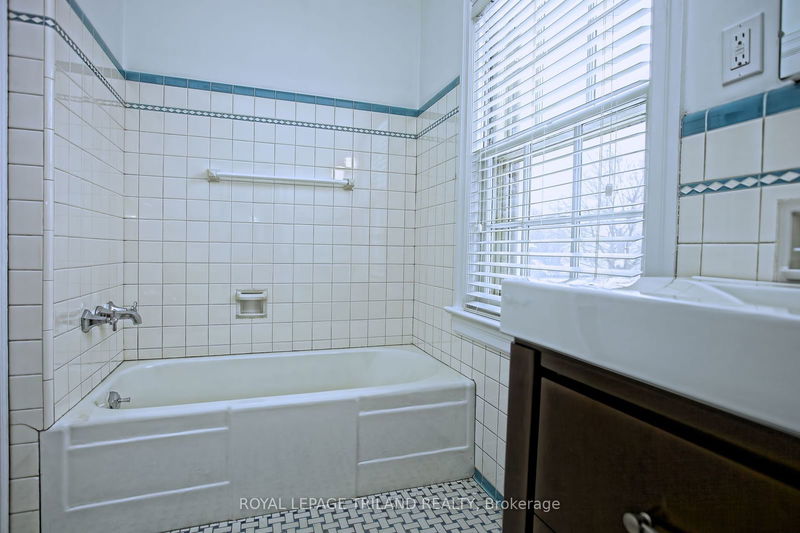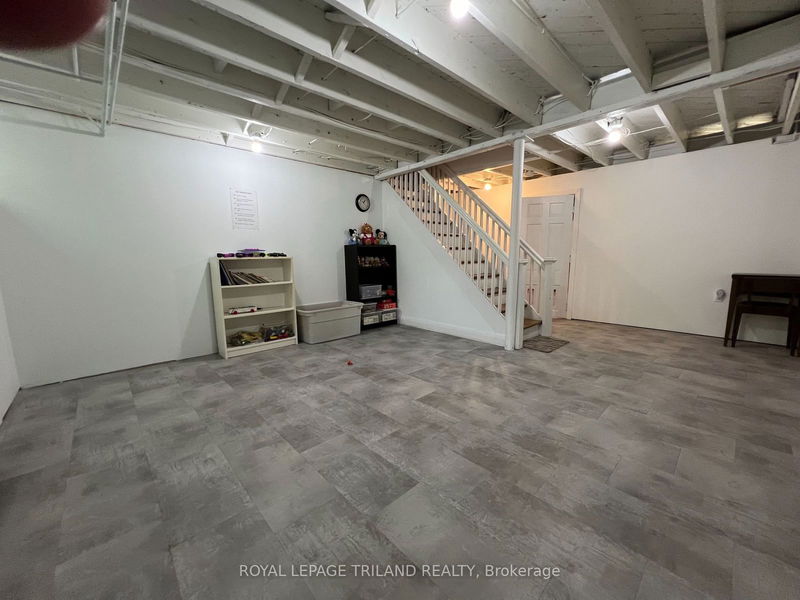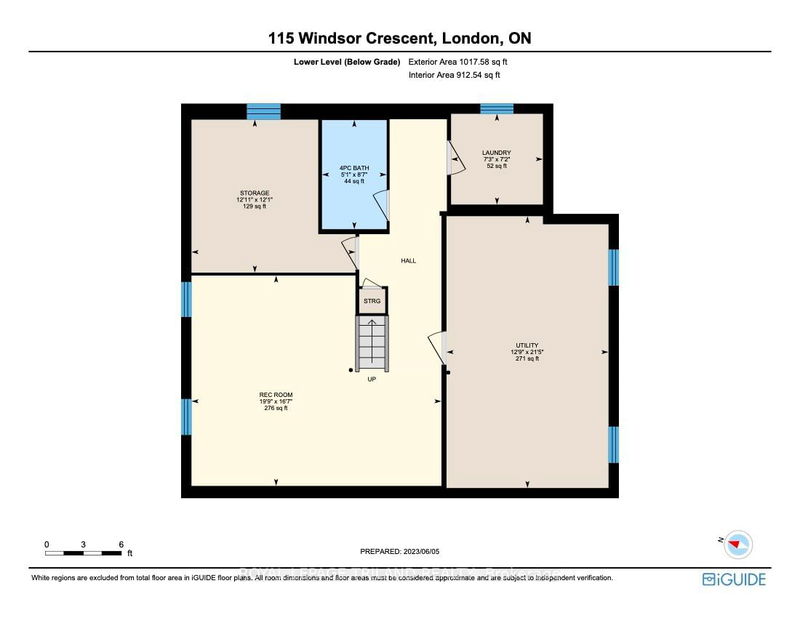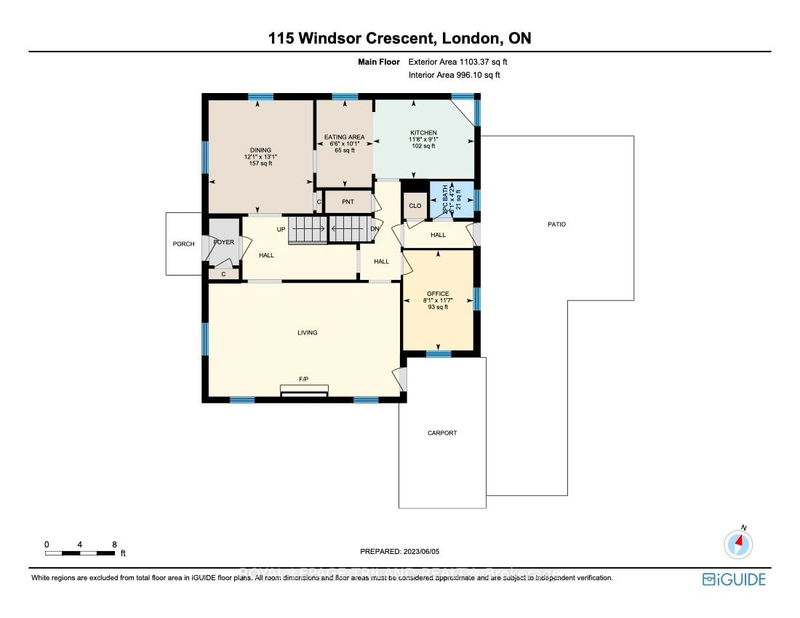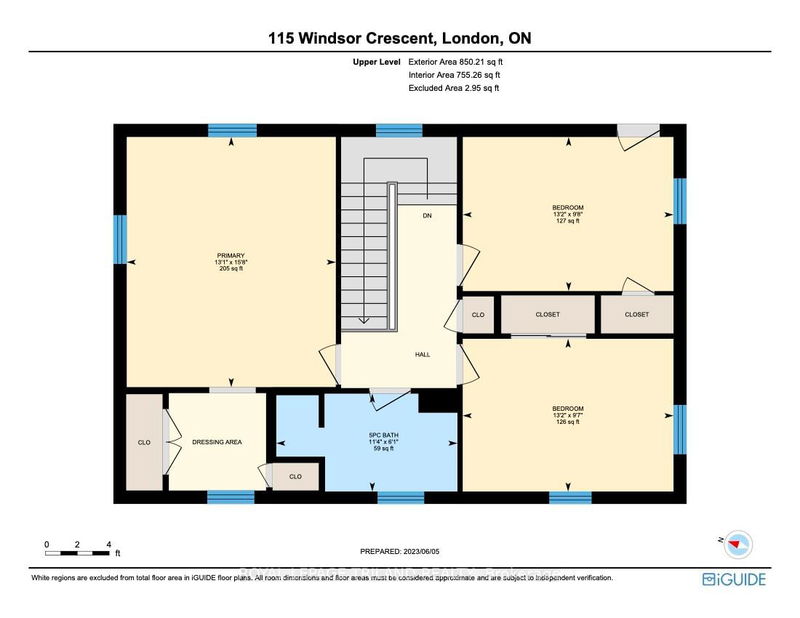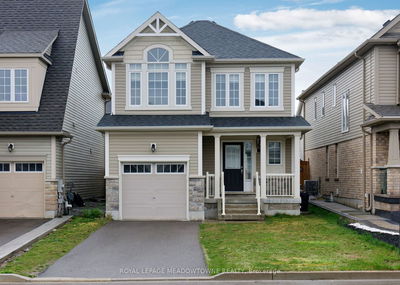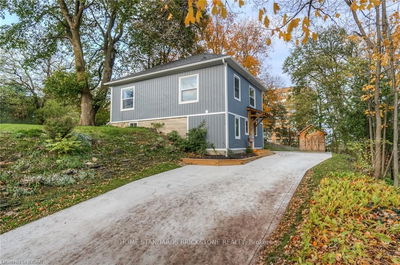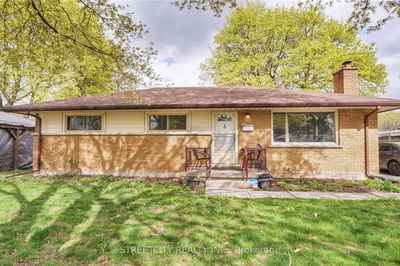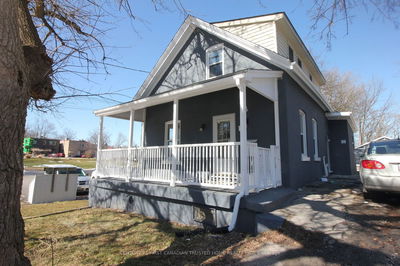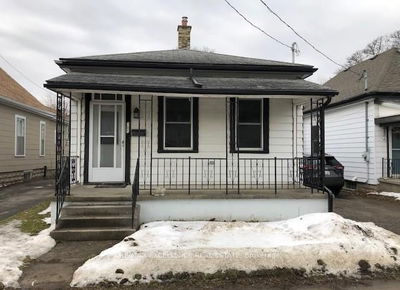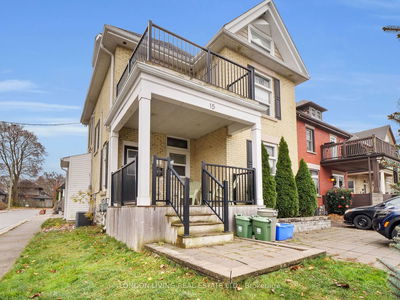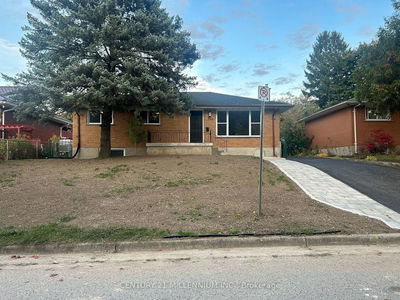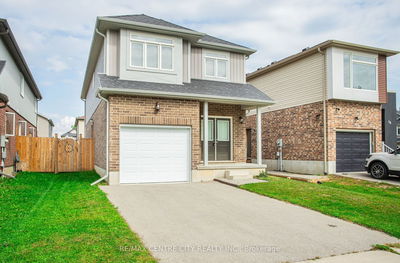Welcome to this wonderful home in the heart of Old South, where classic charm meets modern convenience! Freshly decorated throughout, this delightful residence offers three spacious bedrooms plus a main floor office, perfect for todays lifestyle. Step into the updated kitchen, featuring a stylish glass-tiled backsplash, valance lighting, a butcher block island, and ample storage - ideal for culinary enthusiasts and family gatherings. Enjoy casual meals in the kitchens cozy eating area, while the separate formal dining room, brimming with character, is perfect for entertaining guests in style. The formal living room exudes elegance with its generous space, providing the perfect setting for relaxing or hosting. This home boasts hardwood floors throughout and great windows adorned with custom blinds, adding a touch of sophistication. With three bathrooms - a true rarity in Old South - convenience is at your fingertips. The main bath is a retreat in itself, offering a separate shower and tub for ultimate relaxation. Enjoy peace of mind with all-new wiring, including electrical, internet, and cable. The high-efficiency hot water heating system, paired with central air, ensures year-round comfort. Plus, the owned hot water heater means no additional monthly costs. Enhanced attic insulation at R60 provides superior energy efficiency. The lower level is a true bonus, featuring impressive ceiling height, an additional office/den, a recreation room, a full bathroom, a completely separate laundry room, and a dedicated storage area. This versatile space is perfect for a growing family or hosting guests.
Property Features
- Date Listed: Wednesday, June 12, 2024
- Virtual Tour: View Virtual Tour for 115 WINDSOR Crescent
- City: London
- Neighborhood: South F
- Full Address: 115 WINDSOR Crescent, London, N6C 1V9, Ontario, Canada
- Living Room: Ground
- Kitchen: Ground
- Listing Brokerage: Royal Lepage Triland Realty - Disclaimer: The information contained in this listing has not been verified by Royal Lepage Triland Realty and should be verified by the buyer.




