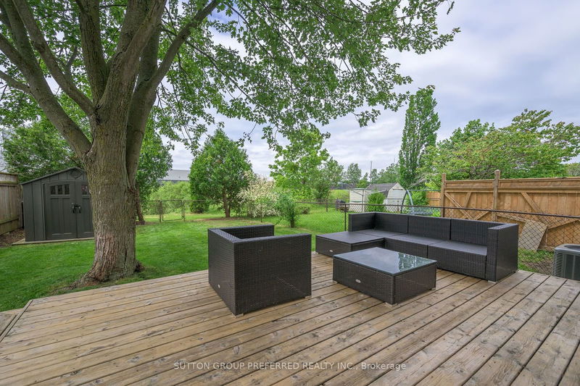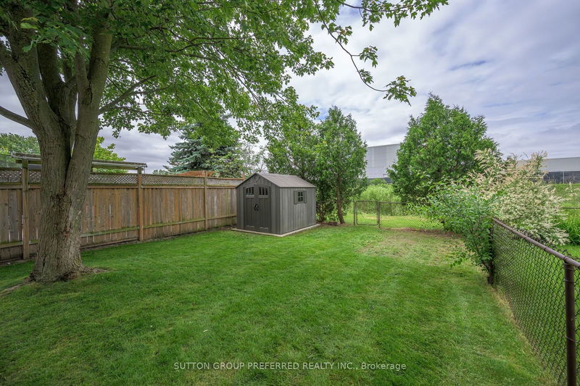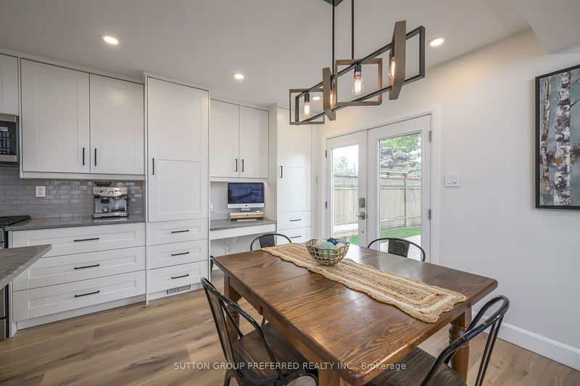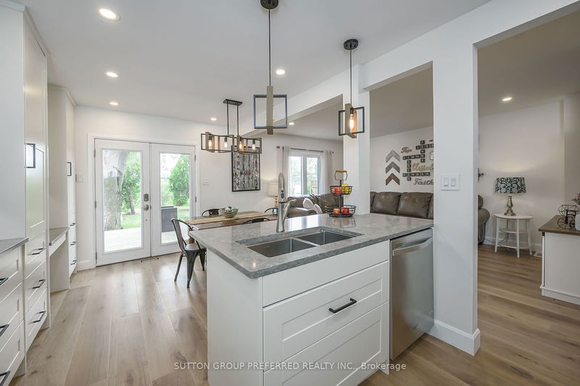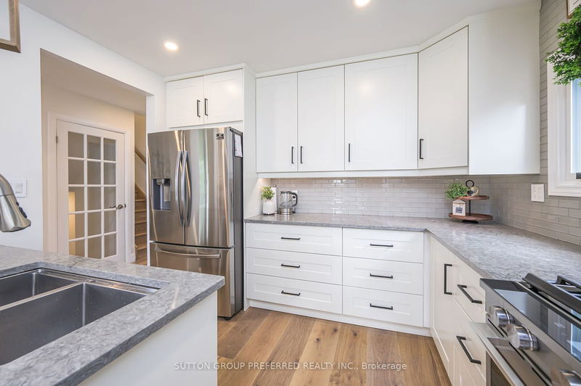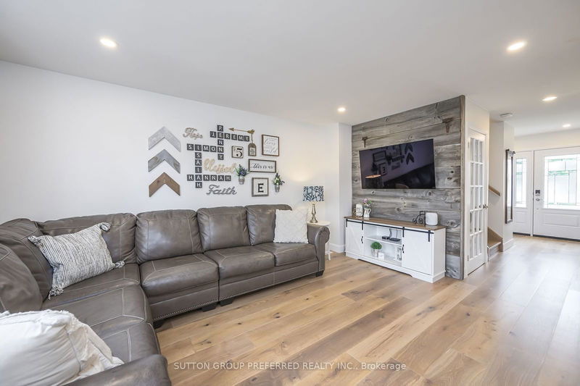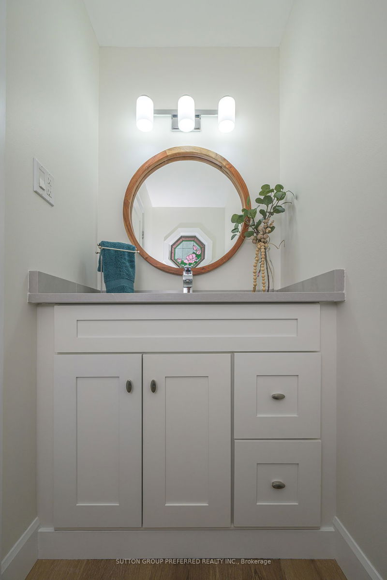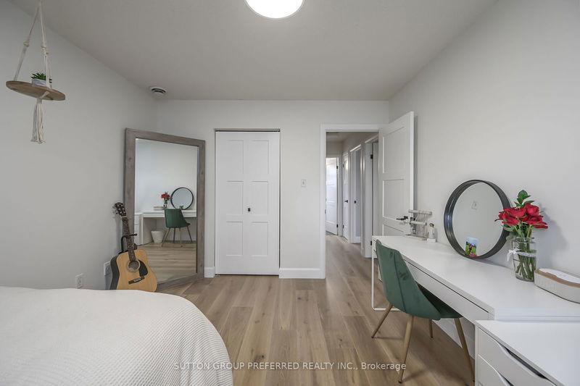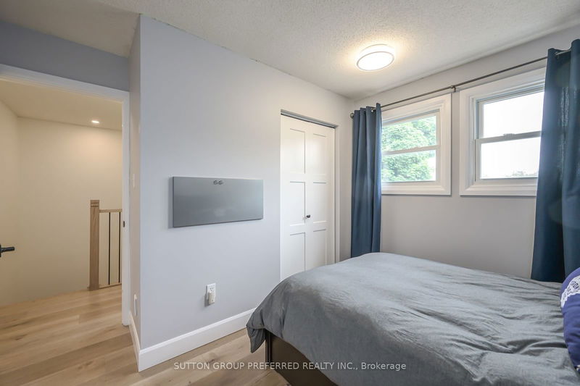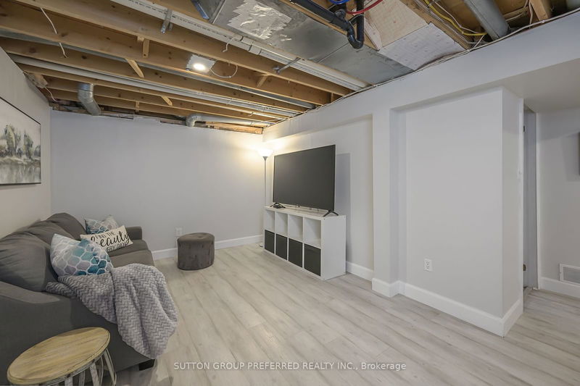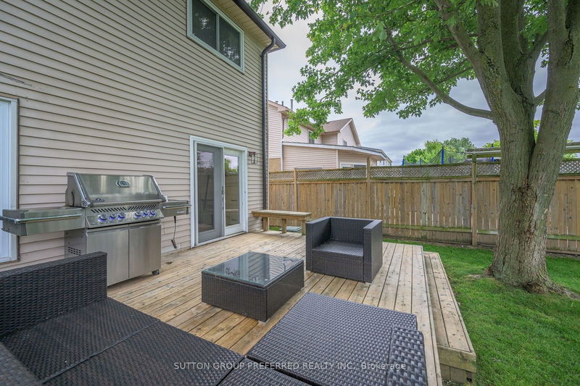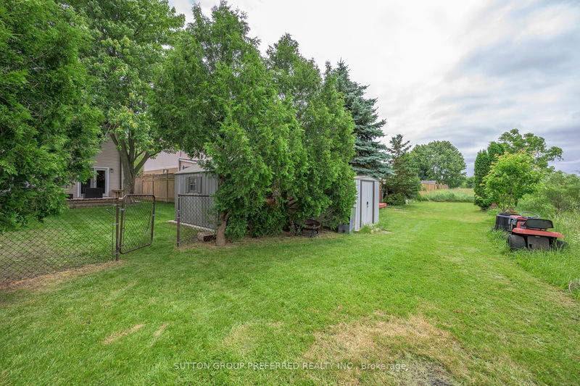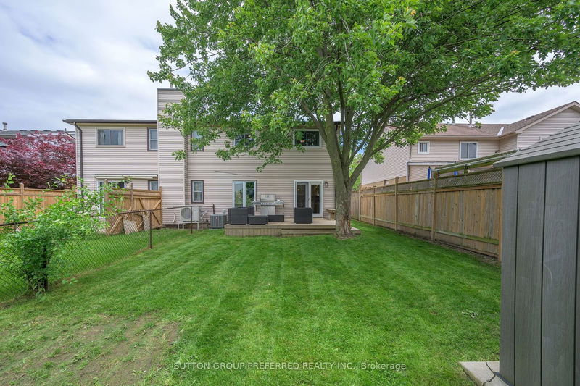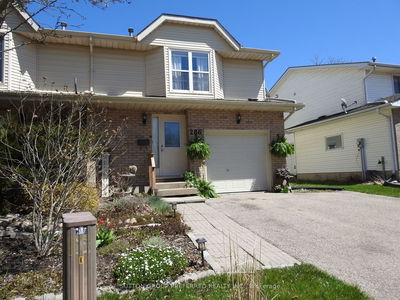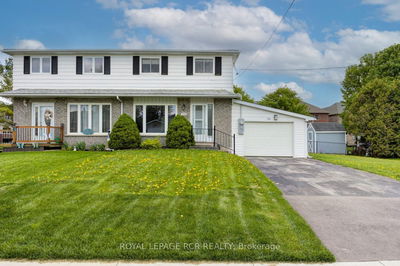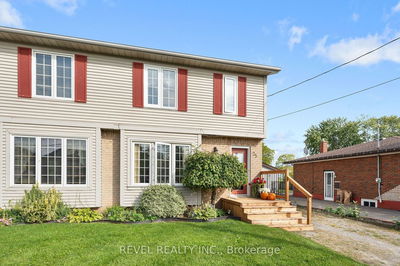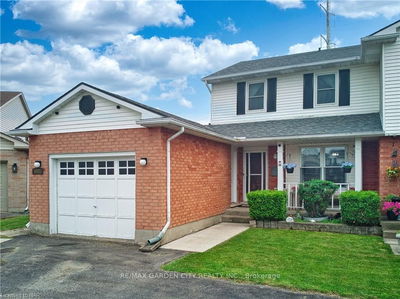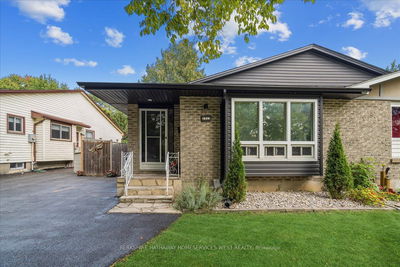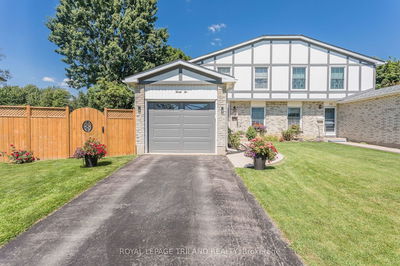Extraordinary Erica. Parklike Lot! Welcome to 83 Erica Crescent where you'll be impressed, inspired, and amazed by the high quality, thoughtful, and beautiful renovations creating a spacious, welcoming, and luxurious home. This perfect sunny home with private backyard, garage, double drive, 3 bedrooms, 2 bath, with over $140K spent on upgrades, updates, and renovations including: newly painted entire home 2023 24 ($3.7K), newer flooring, baseboards & trim in basement 2024 ($2.7K), stunning new hardwood stairs (Heritage Stair and Railing Co. 2023, ($17,852), new engineered, beautiful, hardwood + trim on main and 2nd floor 2023 ($17,700), new Eavestrough and Downspouts 2022 ($2.7K), full second floor bathroom reno 2021 ($12K), new garage door and Chamberland garage door opener, wifi-enable, 2021 $1,88K, new shingles 2020 ($6,569), main floor bathroom renovated 2020 ($1.9K), replaced door & hardware 2020 ($1,450), new stainless appliances 2020 ($3,725), above range microwave & dishwasher 18 ($1.2K), sensational new kitchen including removing wall to open space & added gas line 2018 ($35K), quartz countertops, Windows & doors, 2018 ($7.2K), new concrete drive, sidewalk, and shed pad 2018 ($6,7K), new deck, front gate & shed 2018 ($6.1K), new Furnace & AC 2018, ($10K), washer and gas / electric dryer 17 ($1.7K), updated lighting, potlights, kitchen island, ceiling fans, bedroom lights ($950). Open, sunny kitchen, opens to both family room and lush rear gardens through patio doors for outdoor BBQ and enjoyment. You'll walk up the newer staircase to the second floor showcasing 3 bedrooms and sunny renovated bathroom. Taking the beautiful newer staircase to the lower level featuring lower family room and small office or study space. Full list of updates & renovations available. Spotless. Sensational. This treasure won't last. long. Hurry!
Property Features
- Date Listed: Thursday, June 13, 2024
- City: London
- Neighborhood: South X
- Major Intersection: Along Bradley Ave, north into Jalna Blvd, west into Erica Cr
- Full Address: 83 Erica Crescent, London, N6E 3P5, Ontario, Canada
- Living Room: Main
- Kitchen: Main
- Listing Brokerage: Sutton Group Preferred Realty Inc. - Disclaimer: The information contained in this listing has not been verified by Sutton Group Preferred Realty Inc. and should be verified by the buyer.



