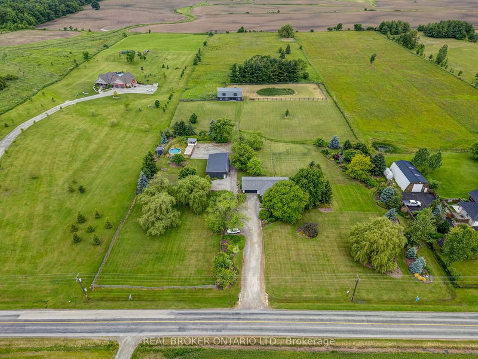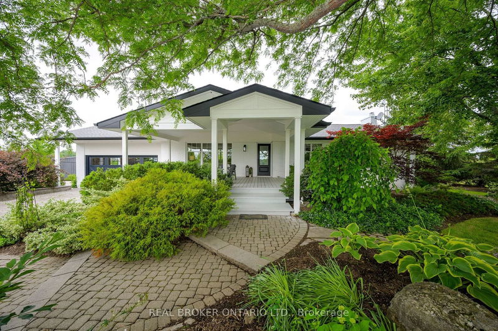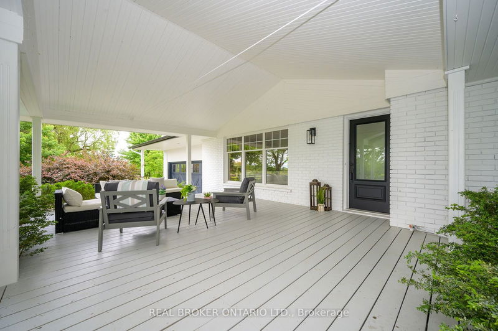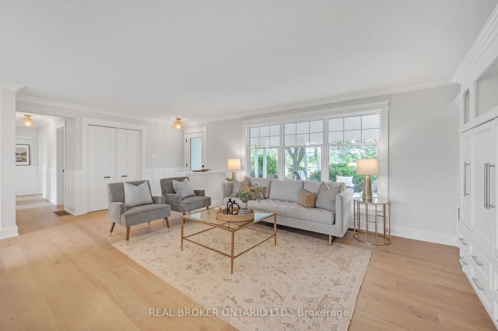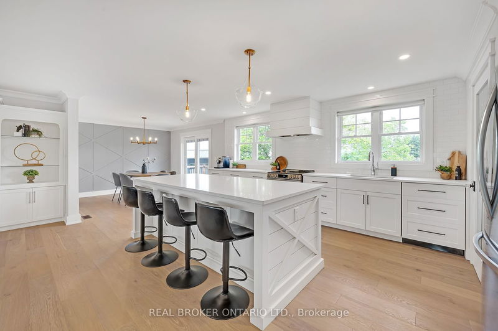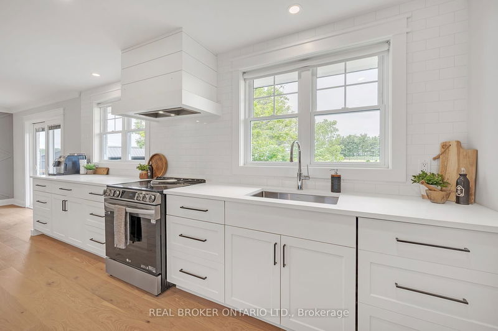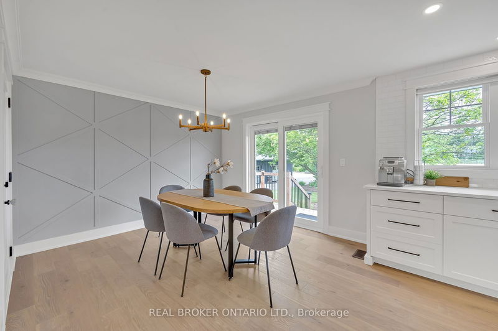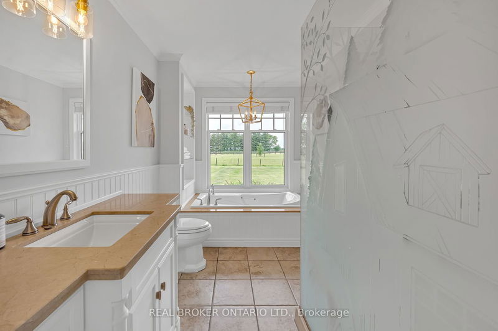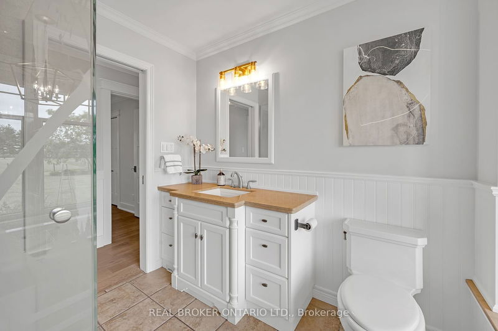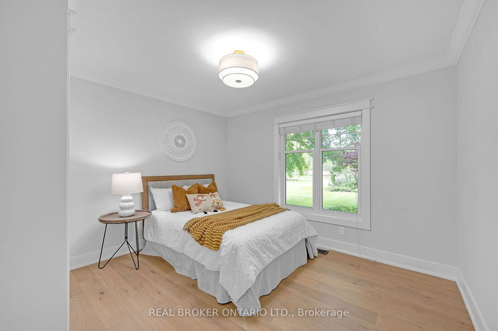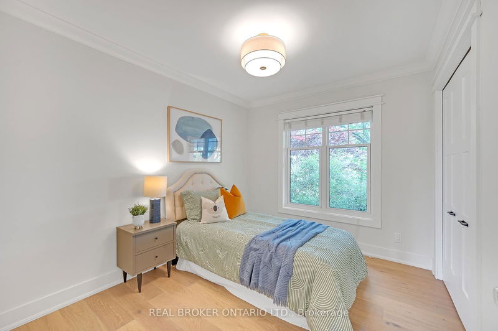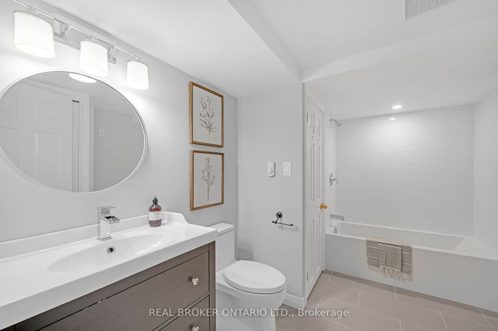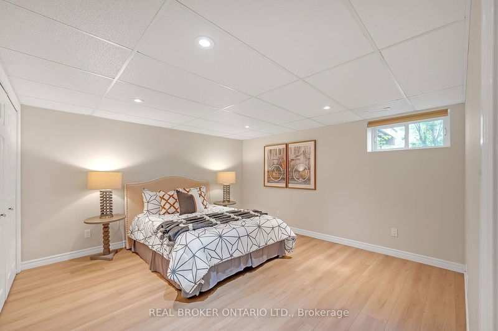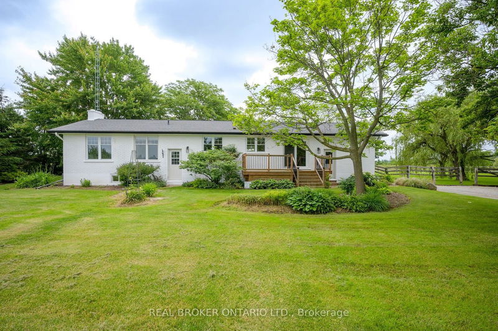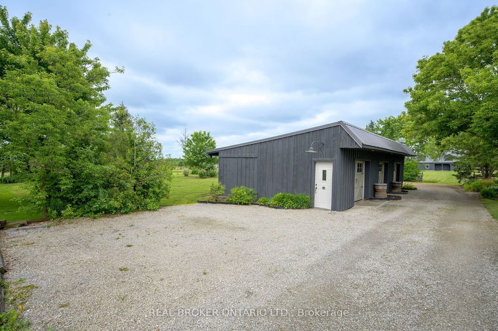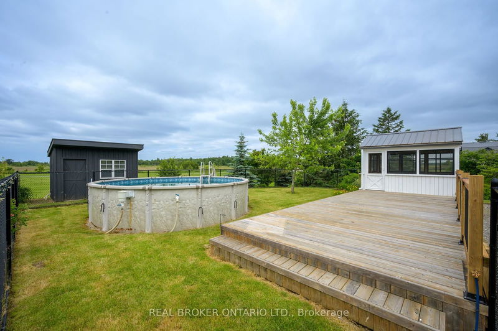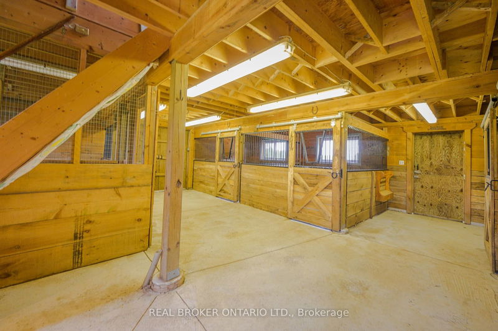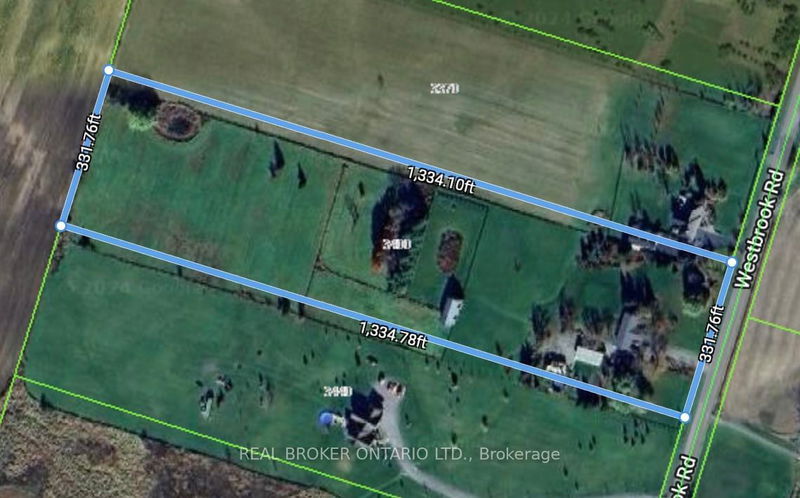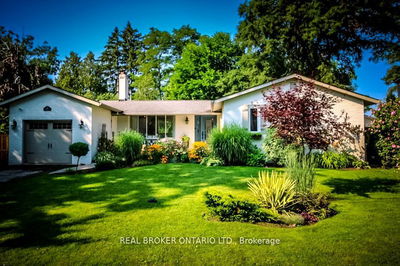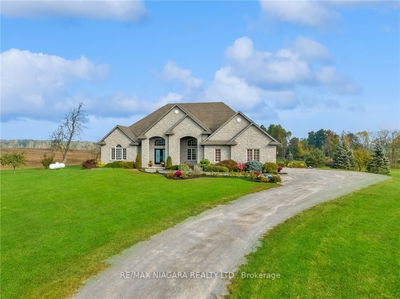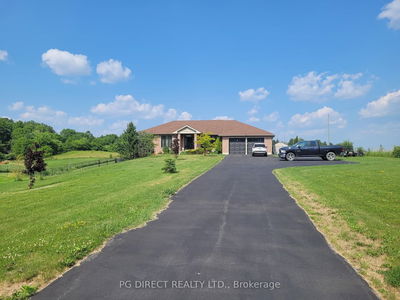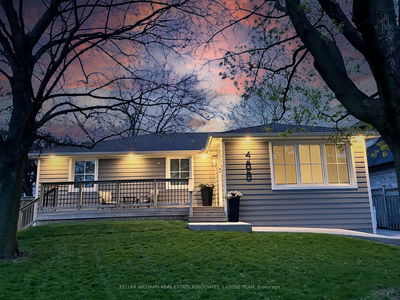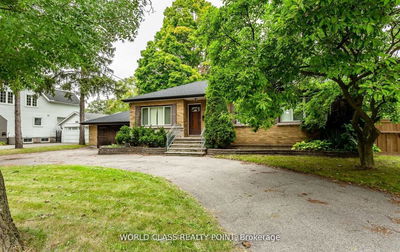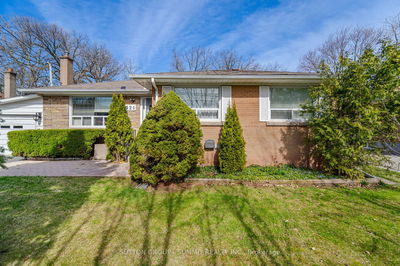Experience serene country living at 3400 Westbrook Rd, Binbrook! Nestled on 10 picturesque acres, this beautiful property features stunning gardens and maintained landscaping, creating a tranquil oasis. The gorgeous bungalow offers 4 spacious bedrooms and 2 modern bathrooms, providing ample space and comfort for your family. The inviting interior boasts contemporary finishes, an open floor plan, and abundant natural light, making it perfect for both everyday living and entertaining. The kitchen seamlessly flows into the dining and living areas, creating a warm and welcoming atmosphere. There is a separate entrance to the lower level, which also includes an additional kitchen. Recent upgrades ensure modern comfort and efficiency, including a new furnace (2020), AC (2020), propane tank (2020), and a septic concrete tank (2019). Additionally, the property features an owned UV filtration system installed in 2021 and an above ground pool with a solar heater. Equestrian enthusiasts will appreciate the 5 stall horse barn, which is ideal for housing and caring for horses. It has a bonus tack room, chicken coop and wash bay area. The barn also has a second storey 'party loft' for social gatherings or additional storage. The expansive grounds offer plenty of space for outdoor activities, gardening, and enjoying the natural beauty of the surroundings. The picturesque pond at the back of the property has a weeping willow overhanging. Located in the peaceful rural setting of Binbrook, this property offers the best of both worlds with its serene countryside ambiance and convenient access to local amenities. Do not miss this unique opportunity to own a slice of paradise and create lasting memories in this exceptional home!
Property Features
- Date Listed: Thursday, June 13, 2024
- City: Hamilton
- Neighborhood: Rural Glanbrook
- Major Intersection: Westbrook Rd & Binbrook Rd
- Full Address: 3400 Westbrook Road, Hamilton, L0R 1C0, Ontario, Canada
- Living Room: Main
- Kitchen: Main
- Living Room: Bsmt
- Kitchen: Bsmt
- Listing Brokerage: Real Broker Ontario Ltd. - Disclaimer: The information contained in this listing has not been verified by Real Broker Ontario Ltd. and should be verified by the buyer.

