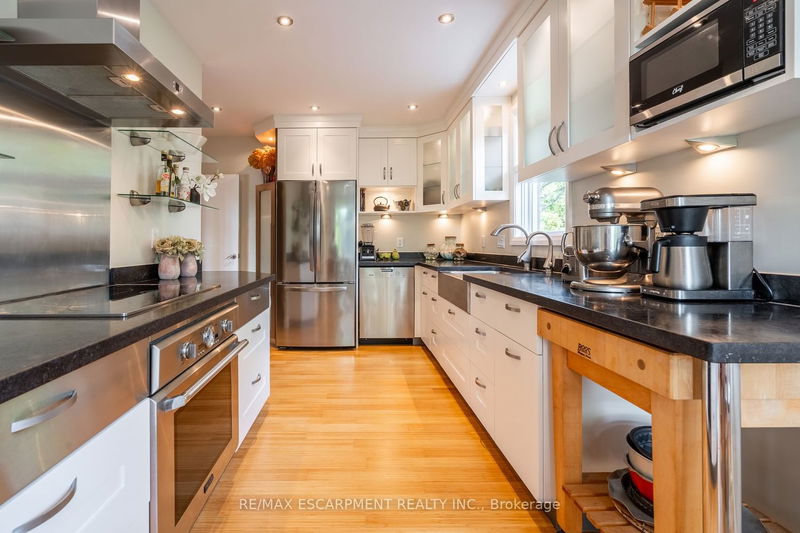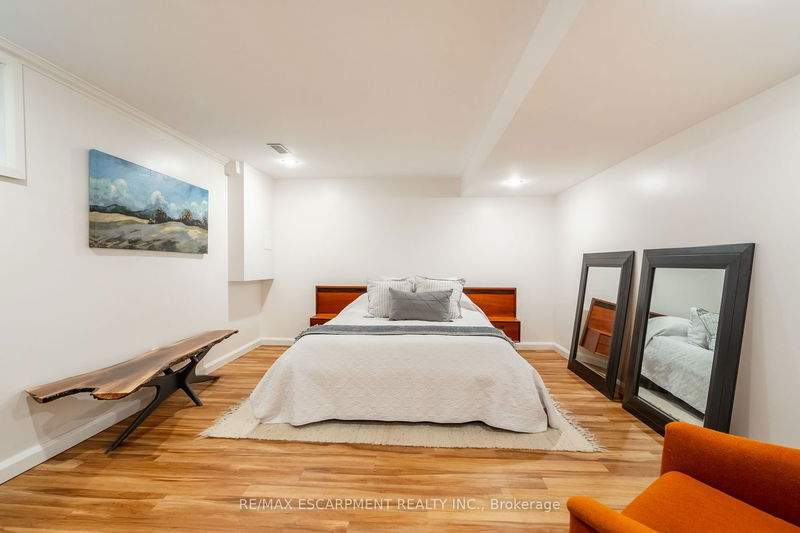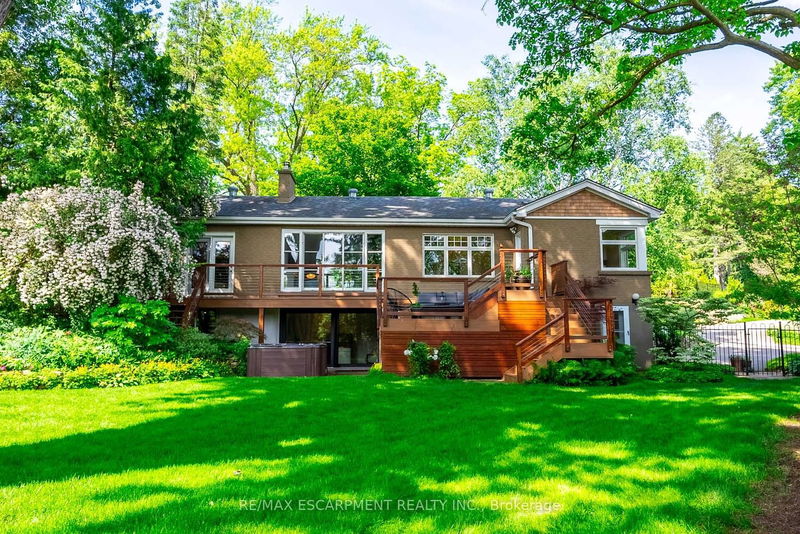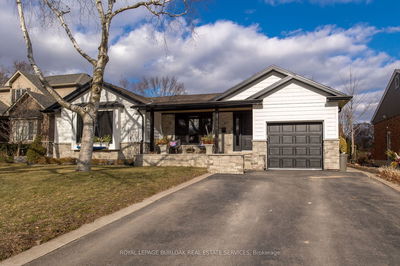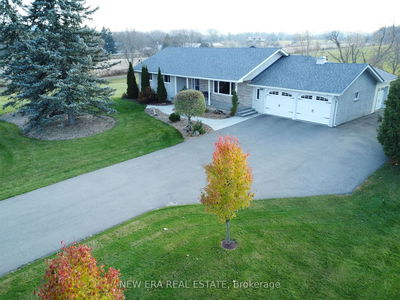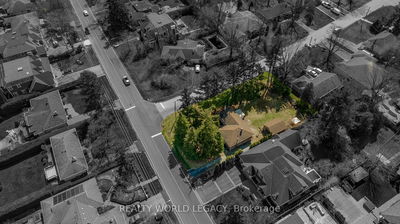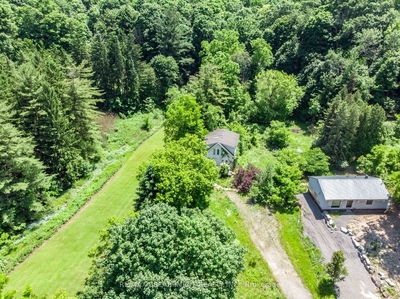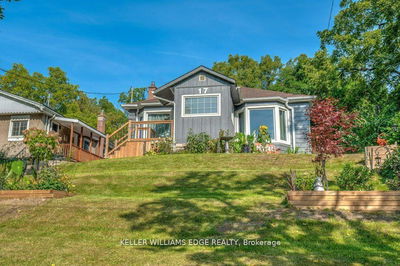One of Dundas' most coveted neighbourhoods! 3+1 bed, 2.5 bath bungalow. Plaster crown moldings & walnut engineered hardwood floors. Large dining room for family gatherings & the inviting living room features a gas fireplace and floor-to-ceiling windows. The kitchen is a chef's delight, with granite countertops, high end appliances, bamboo flooring & eat-in nook with access to the multi-tiered deck. The primary bedroom has a walkout to the deck, two additional large bedrooms, 2pc powder room & 4-piece main bath complete the main level. The lower level offers space perfect for an in-law setup or a retreat for guests. Complete with a kitchenette, office space w/ separate entrance, spacious bedroom & 4pc bath, this level offers both comfort & convenience. The huge rec room features wood-burning fireplace & a walkout to the backyard. 95x182 lot has lush greenery, trees and gardens. Unwind in the hot tub or take a dip in the pool. Close to vibrant Downtown, Dundas Valley, McMaster & the Rail Trail. RSA.
Property Features
- Date Listed: Thursday, June 06, 2024
- City: Hamilton
- Neighborhood: Dundas
- Major Intersection: Osler Drive to South St W to Woodward Ave
- Living Room: Ground
- Kitchen: Ground
- Kitchen: Bsmt
- Listing Brokerage: Re/Max Escarpment Realty Inc. - Disclaimer: The information contained in this listing has not been verified by Re/Max Escarpment Realty Inc. and should be verified by the buyer.













