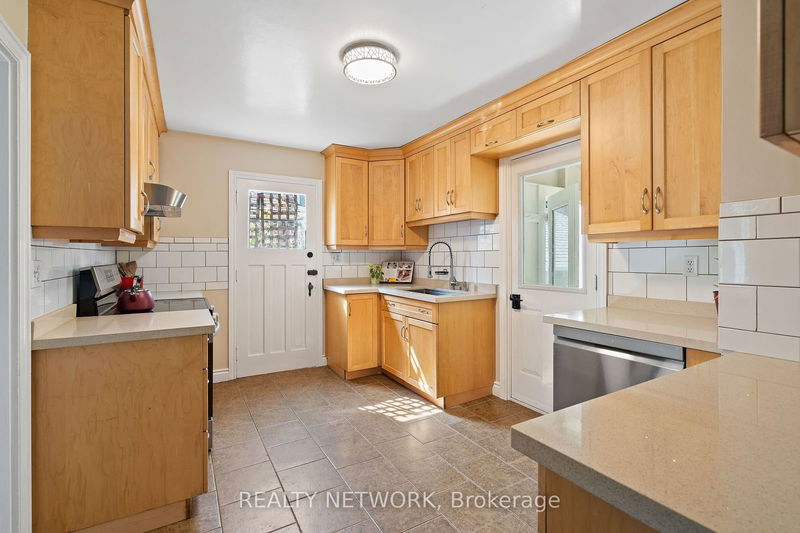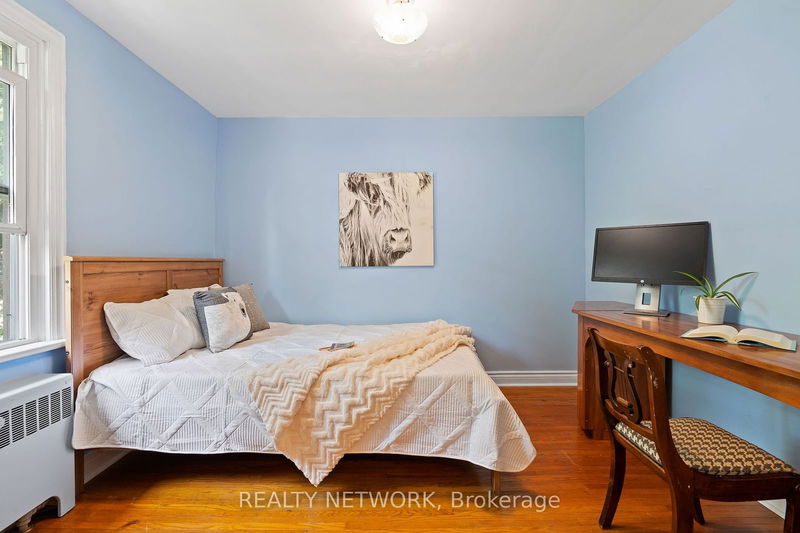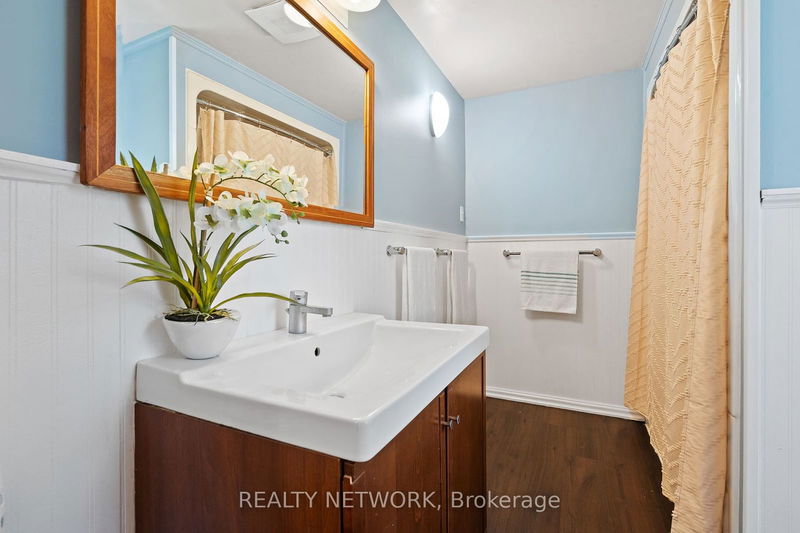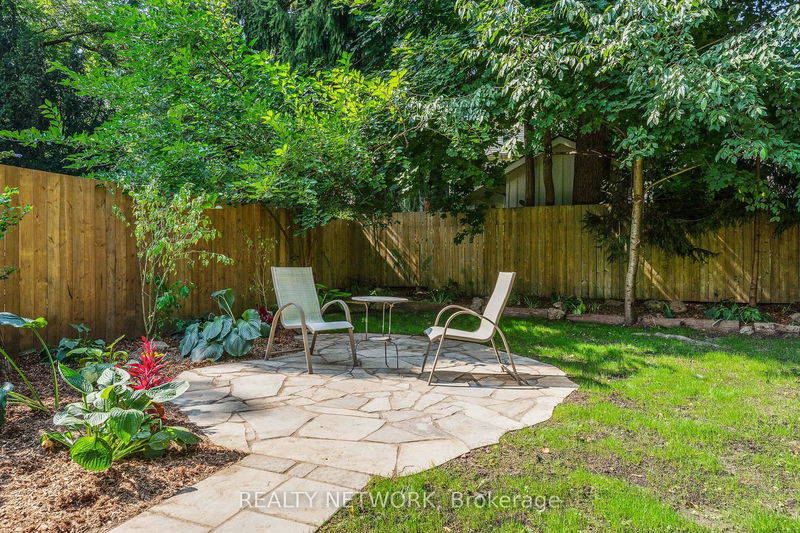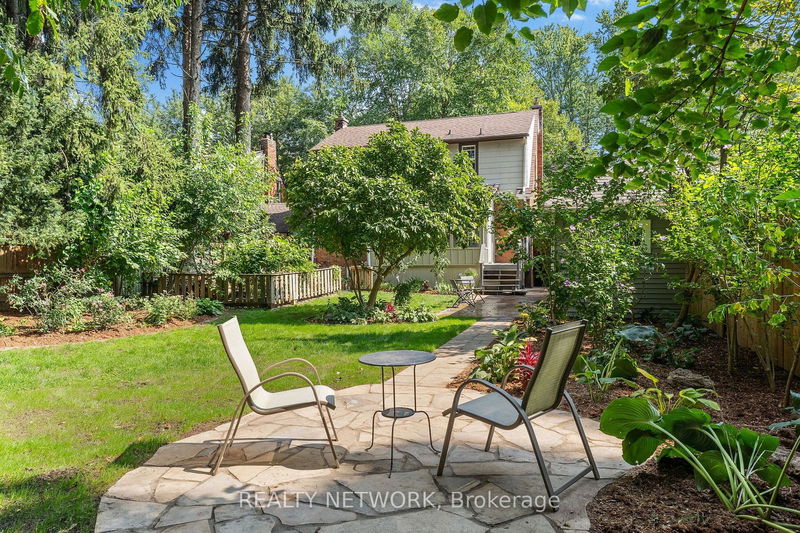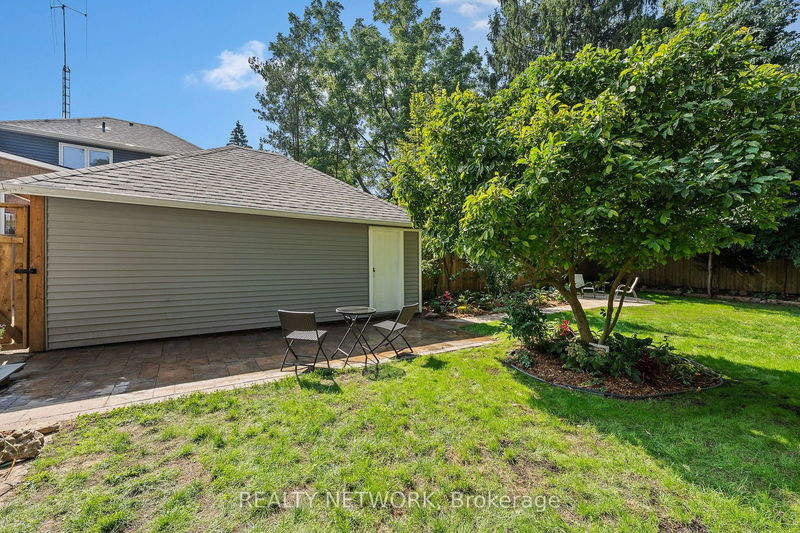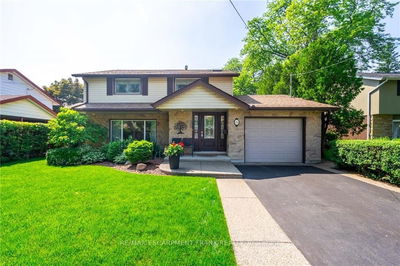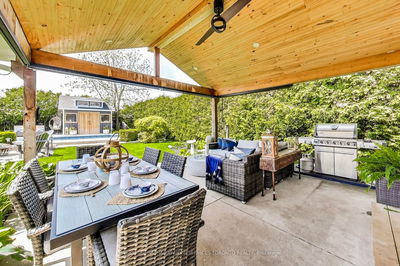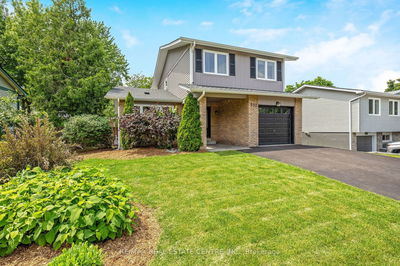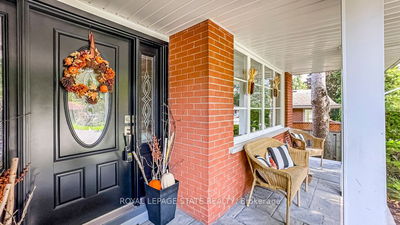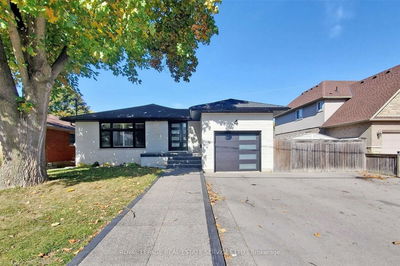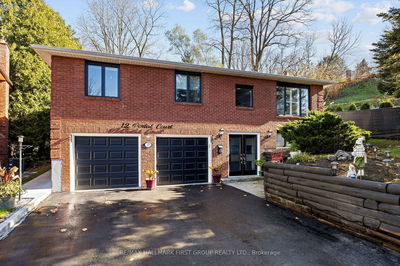Charming brick home, straight out of a story book. Nestled among mature trees and perennial gardens, this 2 storey home on a 50 x 138 lot, is a nature lover's dream - just minutes from Downtown Dundas. A classic centre hall plan allows for a very spacious living room with large windows providing great views of the front and back gardens. Formal dining room leads to the updated kitchen with ample cupboard space, new quartz countertops (2024), and newer stainless steel appliances (2022-2024). Convenient powder room on the main level. Second level with 3 spacious bedrooms and 4 piece bathroom. Primary bedroom has stairs, which provide easy access to the attic. Original hardwood floors, 10 new windows (2024), and fresh neutral paint throughout. Lower level has a large rec room with retro bar, as well as a storage and laundry area with walk-up to the backyard. Bright 3 season sunroom is a peaceful spot to relax and listen to nature or keep an eye on the kids playing in the fully fenced backyard with open green space, multiple flower gardens, vegetable garden and two patios - a very private space. Lots of parking, plus a single (semi-detached) garage (new siding 2024). Quiet, low-traffic dead-end street just steps from the amenities of University Gardens, as well as the Rail Trail. Close to great schools, McMaster Hospital/University and access to the 403 hwy.
Property Features
- Date Listed: Thursday, September 12, 2024
- Virtual Tour: View Virtual Tour for 10 Tweedsmuir Avenue
- City: Hamilton
- Neighborhood: Dundas
- Full Address: 10 Tweedsmuir Avenue, Hamilton, L9H 4H5, Ontario, Canada
- Living Room: Main
- Kitchen: Main
- Listing Brokerage: Realty Network - Disclaimer: The information contained in this listing has not been verified by Realty Network and should be verified by the buyer.













