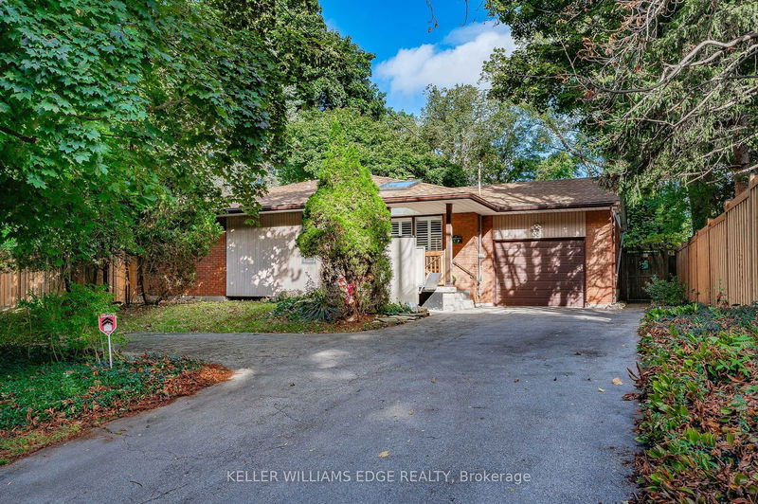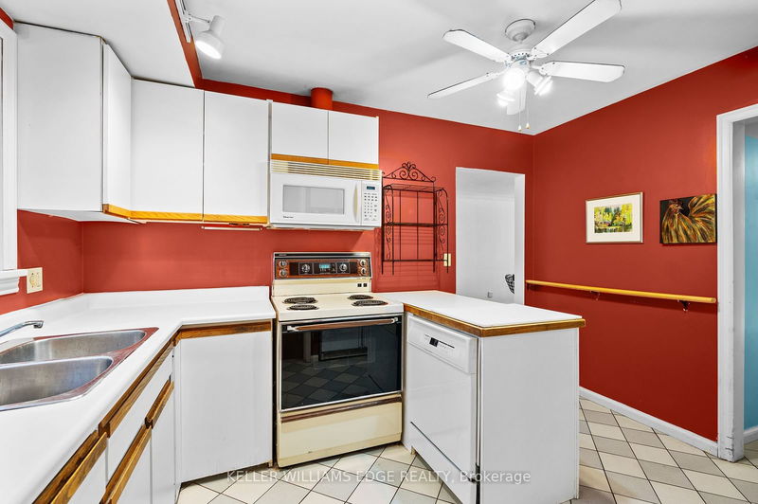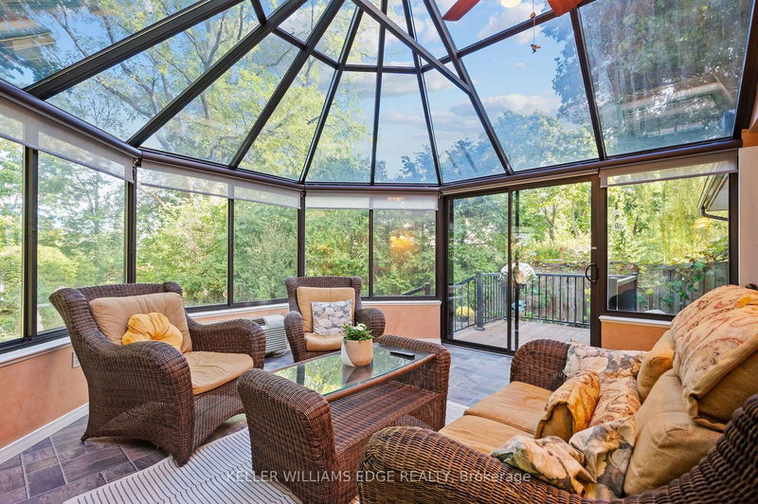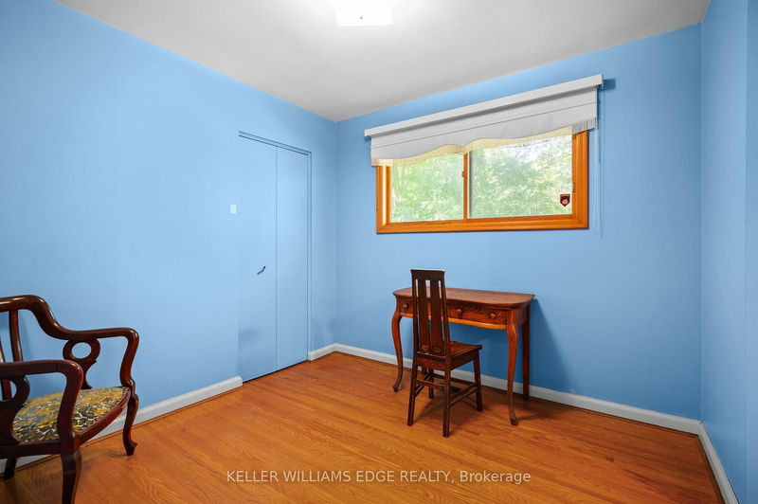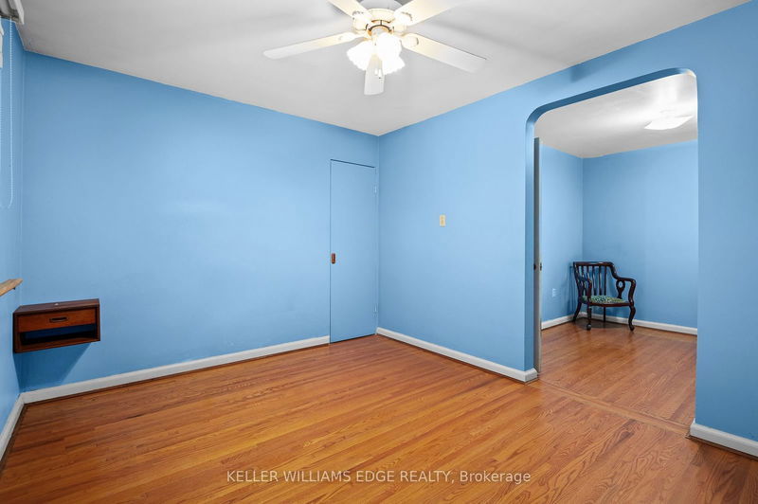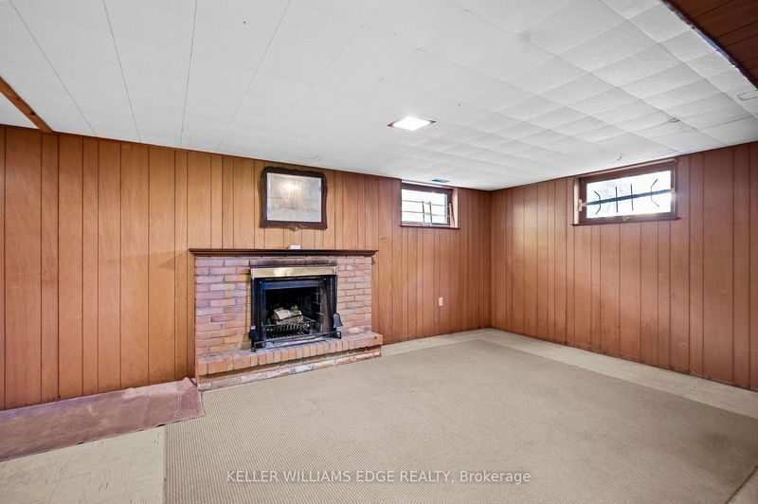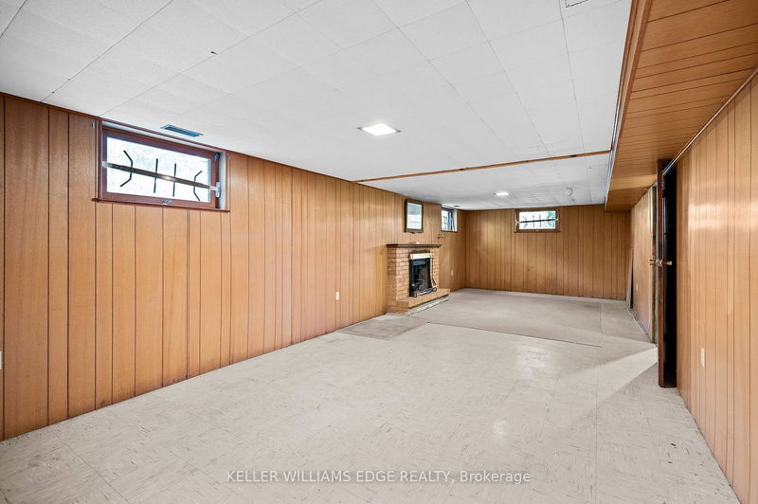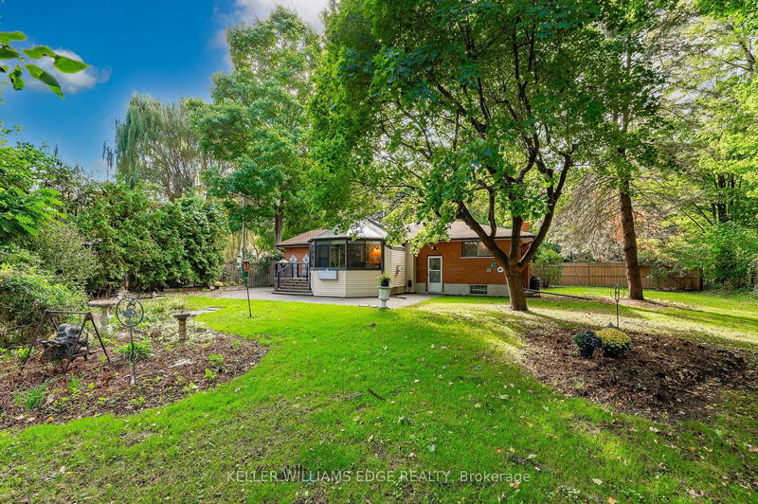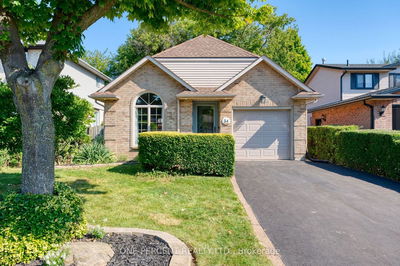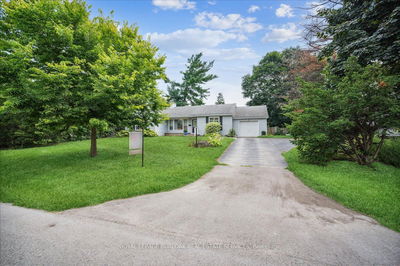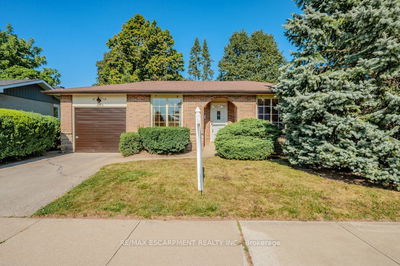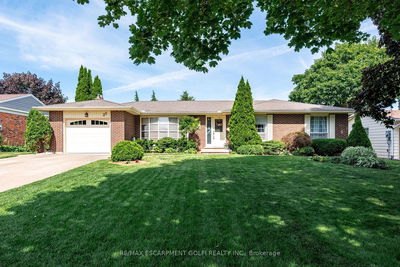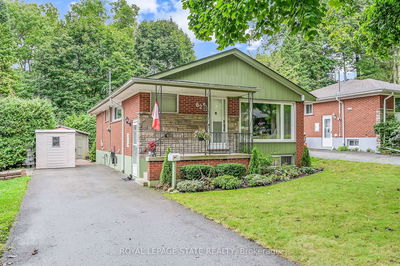Bungalow on a large lot backing onto a private wooded area & offering limitless potential. Welcome to 38 Osler Drive in beautiful Dundas! Sitting on an impressive 100x150 ft treed lot, this 1351 sq ft bungalow features 3 bedrooms, 1.5 bathrooms. The main floor features a good-sized living room/dining room combo with hardwood flooring & large windows with quality California shutters. Off the dining room is a stunning all season glass sunroom with a gas fireplace that overlooks a true backyard oasis with a view of valley town. The backyard features lush gardens, a small pond & lots of space with a mature tree line. A full basement featuring a large rec room w/wood fireplace, additional bedroom or home office & offers in-law suite potential. No neighbours to the west or in behind as it is all trees & green space. This is a fabulous opportunity you do not want to miss out on!
Property Features
- Date Listed: Tuesday, October 08, 2024
- Virtual Tour: View Virtual Tour for 38 Osler Drive
- City: Hamilton
- Neighborhood: Dundas
- Full Address: 38 Osler Drive, Hamilton, L9H 4B1, Ontario, Canada
- Living Room: Main
- Kitchen: Main
- Listing Brokerage: Keller Williams Edge Realty - Disclaimer: The information contained in this listing has not been verified by Keller Williams Edge Realty and should be verified by the buyer.

