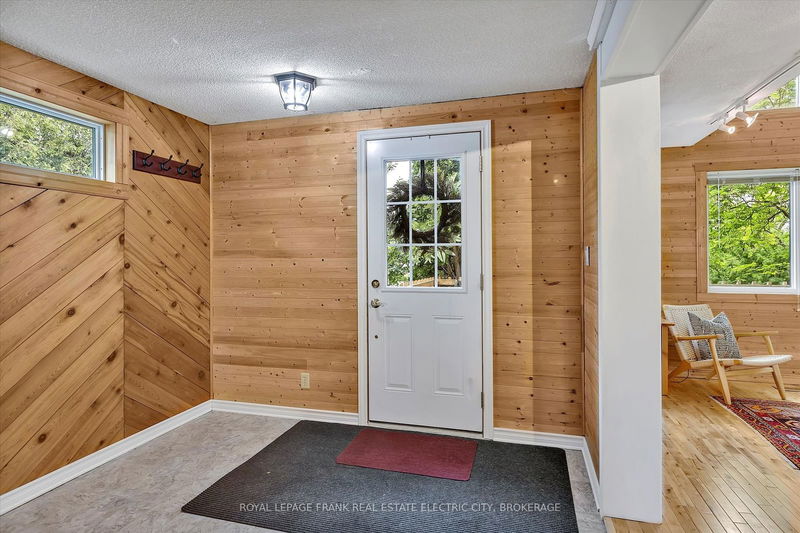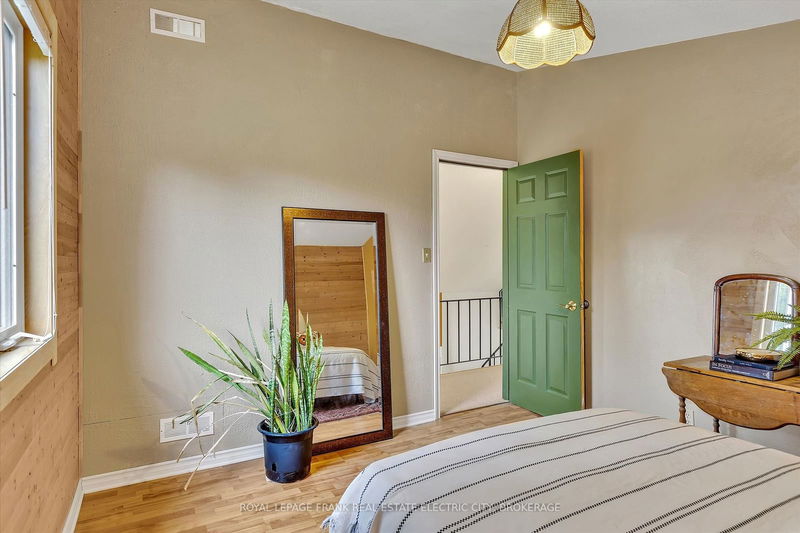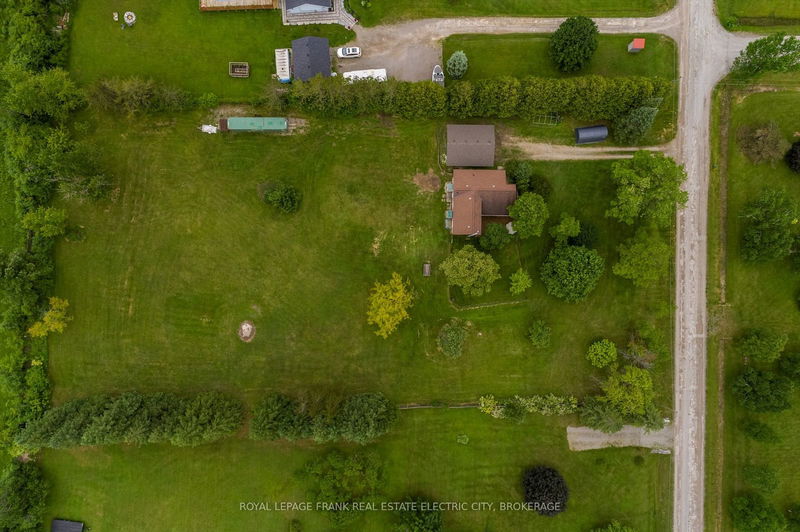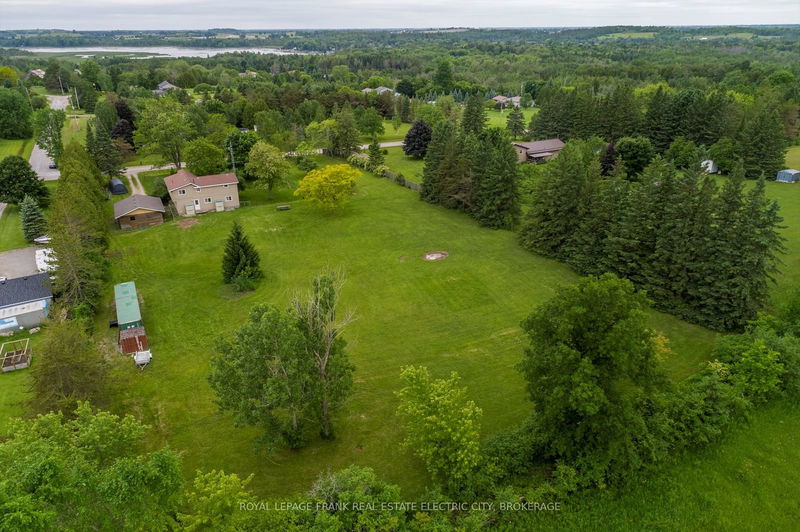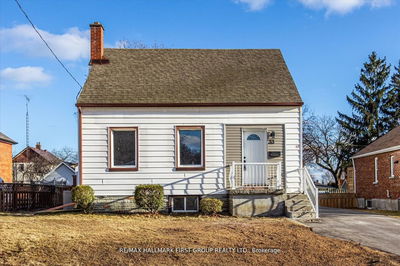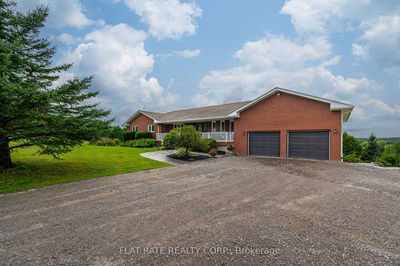This lovely 1.5 chalet style home is situated on a 2 acres of open space near Emily Provincial Park. Only a 25 minute drive from Peterborough, this is the perfect location for those wanting to escape city life without being too far from many amenities. The main floor of the home has a large Foyer which leads into an open concept living and dining area with vaulted ceilings and plenty of windows, providing a feeling of spaciousness. Down the hall you enter into the bright kitchen overlooking the vast yard. The kitchen leads into a second living area, ample space for your family and guests to relax. The second level overlooks the main level living and dining room, a great place to sit and read a book while enjoying the peaceful view. Also on the second level are three spacious bedrooms and a full bathroom with access to the primary bedroom. The large primary bedroom features a balcony where you can enjoy your morning coffee or relax in the evening. There's a large deck off of the main floor, perfect for summer long BBQs and gatherings. The acreage provides plenty of backyard space for gardening, play or the addition of a pool. The property also features a detached two-car garage for parking and storage. This home combines both the peace of nature and country living with city convenience nearby. Don't miss your chance to make this fantastic property yours!
Property Features
- Date Listed: Thursday, June 13, 2024
- Virtual Tour: View Virtual Tour for 76 Riverview Drive
- City: Kawartha Lakes
- Neighborhood: Omemee
- Major Intersection: Valley Rd
- Full Address: 76 Riverview Drive, Kawartha Lakes, K0L 2W0, Ontario, Canada
- Living Room: Main
- Kitchen: Main
- Family Room: Main
- Listing Brokerage: Royal Lepage Frank Real Estate Electric City, Brokerage - Disclaimer: The information contained in this listing has not been verified by Royal Lepage Frank Real Estate Electric City, Brokerage and should be verified by the buyer.




