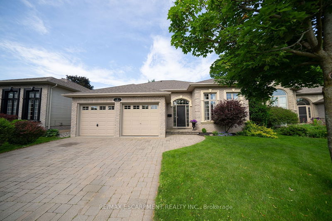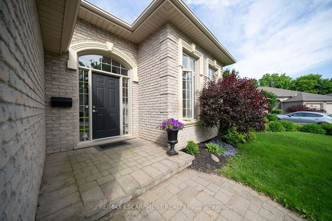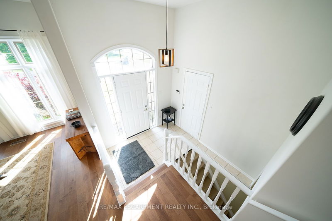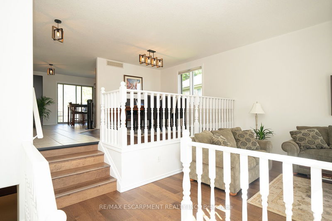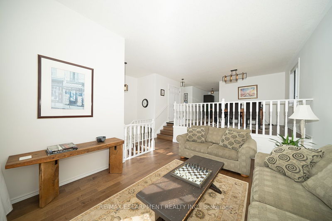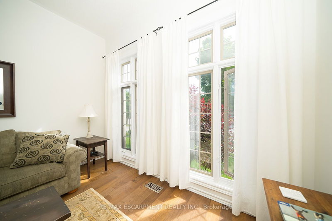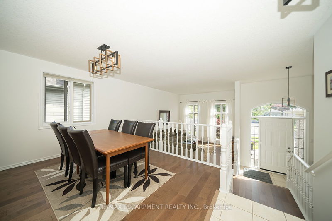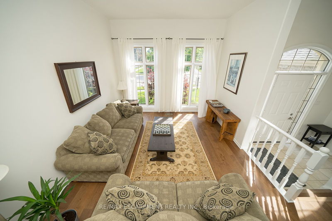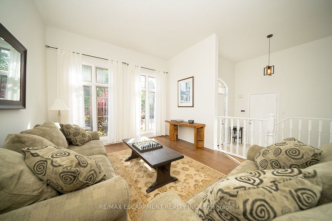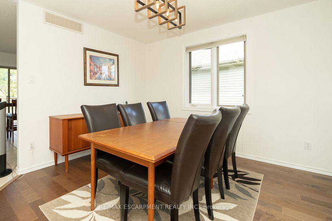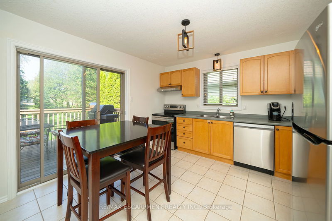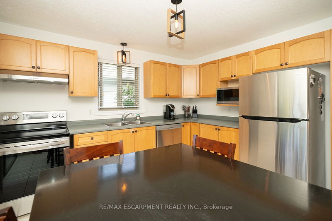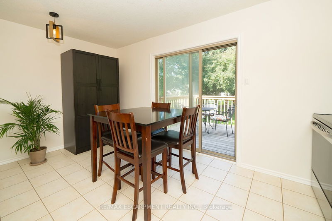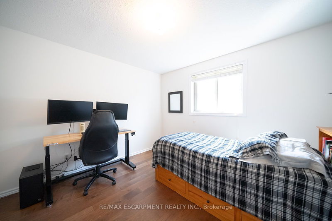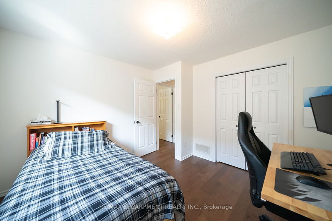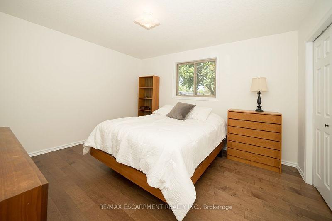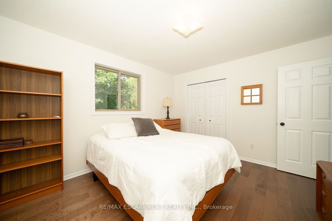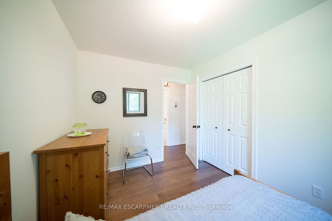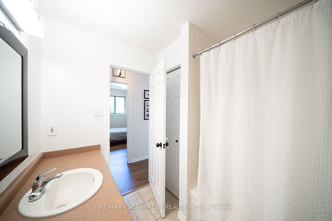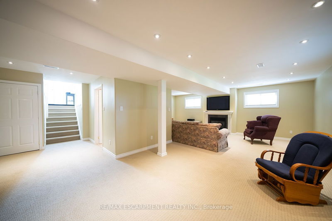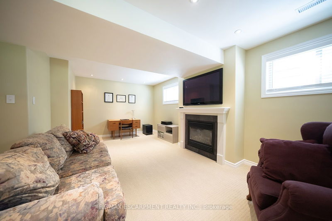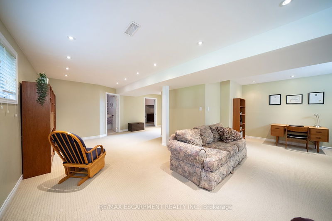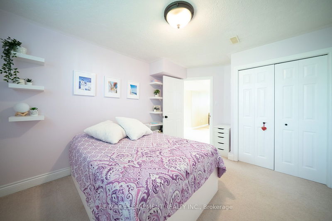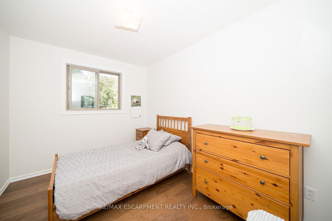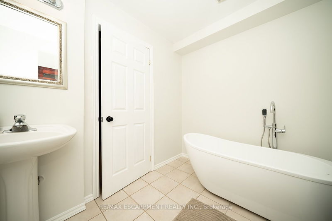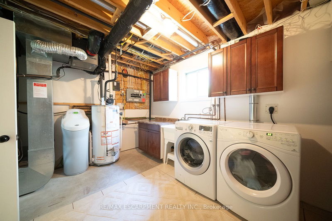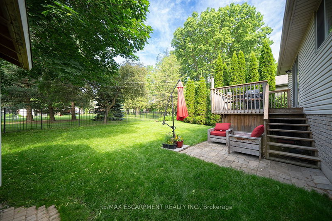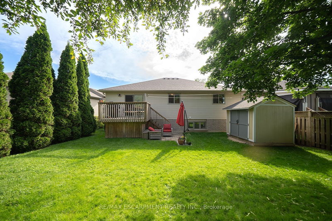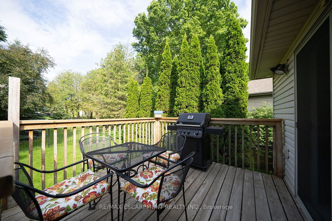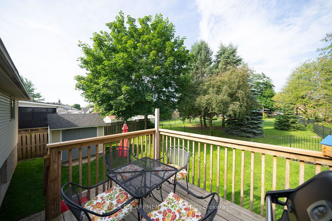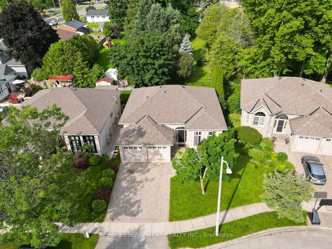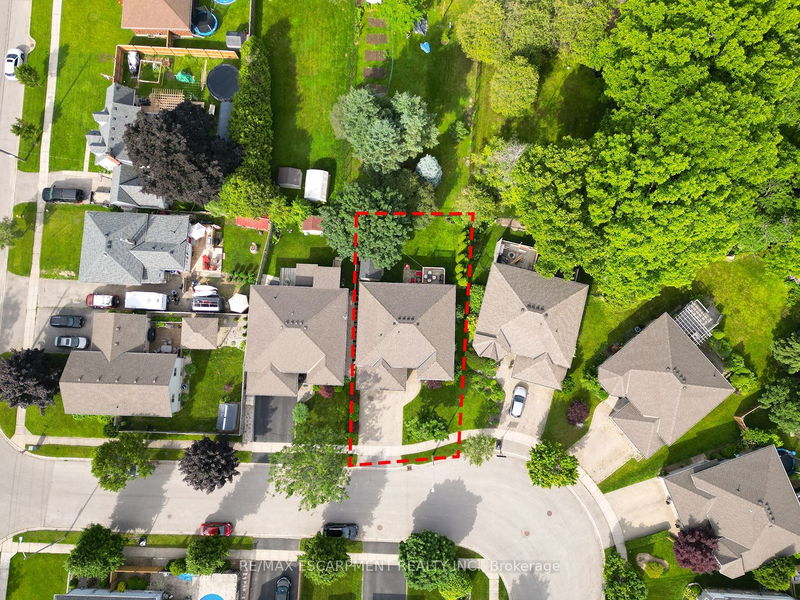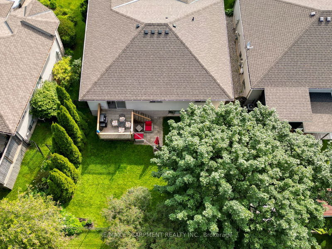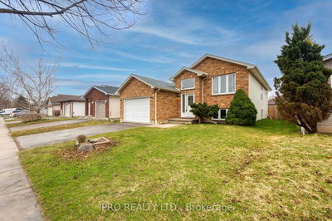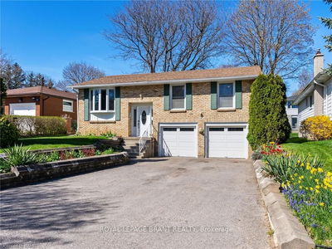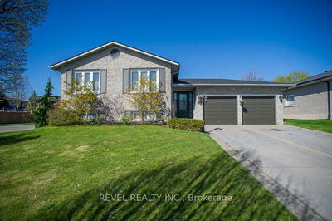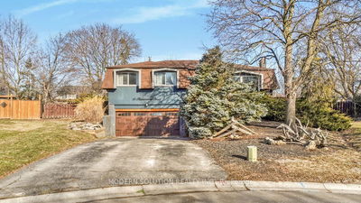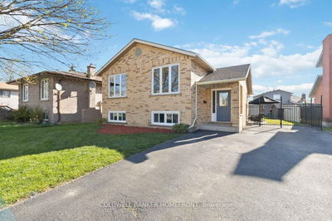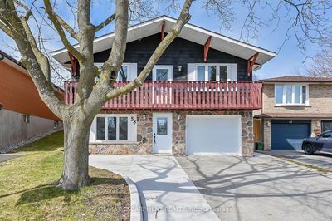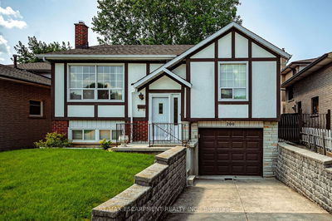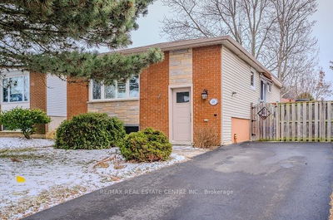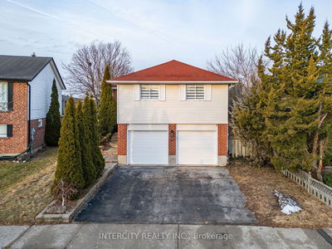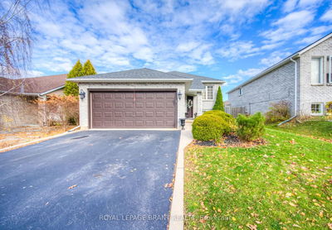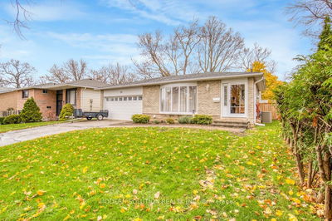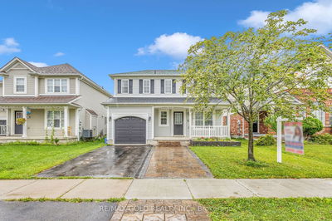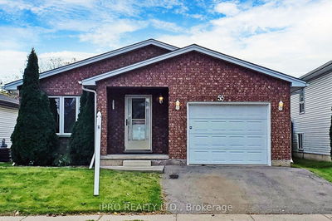Welcome home to 8 Jo Whitney Court, an elegantly constructed raised bungalow featuring 3+1 bedrooms, 2 bathrooms, and 1,286 square feet of living space, complemented by a fully finished basement. Situated in the welcoming West Brant community, this residence impresses with its well-maintained exterior, interlocking driveway and two-car garage. The entrance foyer is appealing with its staircase and lofty ceiling, guiding you to a generous living and dining area with hardwood floors throughout and bathed in sunlight from large windows. The kitchen, with its wooden cabinets, new stainless steel appliances (2024), and built-in dishwasher, offers a perfect setting for cooking delicious meals and enjoying quality time with family and friends. Additionally, the kitchen provides access to the deck through sliding doors, making it ideal for outdoor enjoyment. Hardwood floors continue seamlessly into all 3 main floor bedrooms. A 4-piece bathroom, featuring a combined shower and tub, completes the main floor. The lower level features a spacious recreation room, a fourth bedroom, and a 3-piece bathroom with a deep tub. The recreation room showcases a cozy gas fireplace and features recessed lighting. Moreover, there are two bonus rooms, perfect for a home office or playroom, and a large utility room equipped with laundry facilities. The large backyard is fully fenced and offers plenty of room for both leisure & recreation. This out doors space features a interlocking brick patio, a raised wooden deck & stairs, and a large garden/utility shed. This residence is perfectly located in a tranquil area, near scenic parks and numerous amenities.
Property Features
- Date Listed: Friday, June 14, 2024
- Virtual Tour: View Virtual Tour for 8 Jo Whitney Court
- City: Brantford
- Major Intersection: Clench Avenue
- Full Address: 8 Jo Whitney Court, Brantford, N3T 6N9, Ontario, Canada
- Living Room: Main
- Kitchen: Main
- Listing Brokerage: Re/Max Escarpment Realty Inc. - Disclaimer: The information contained in this listing has not been verified by Re/Max Escarpment Realty Inc. and should be verified by the buyer.

