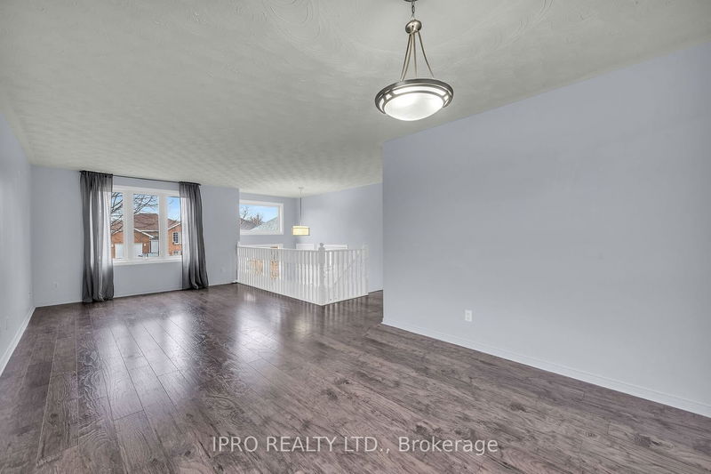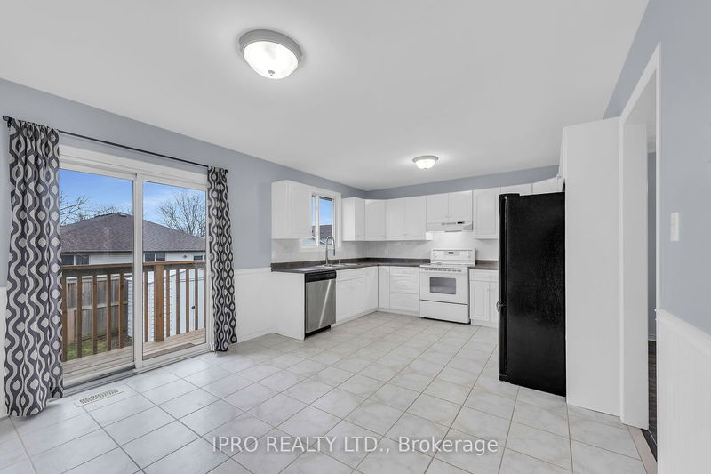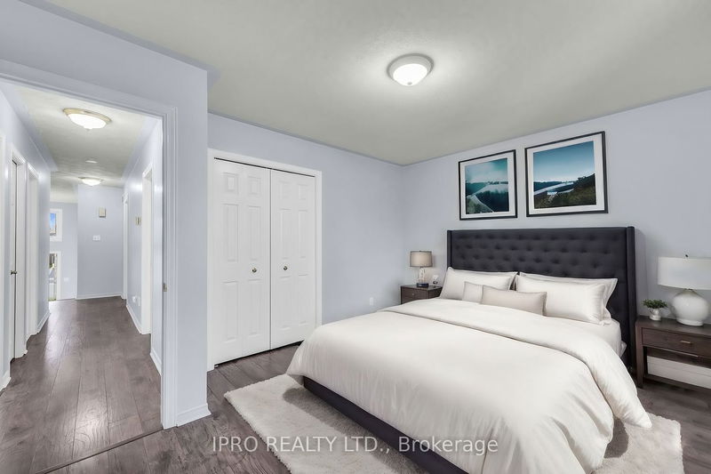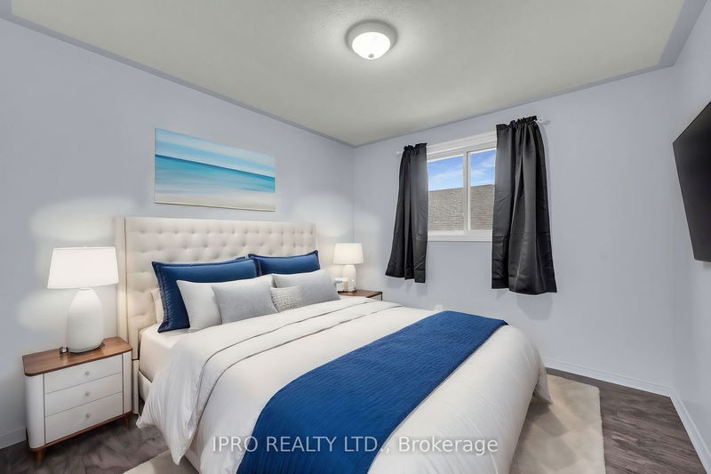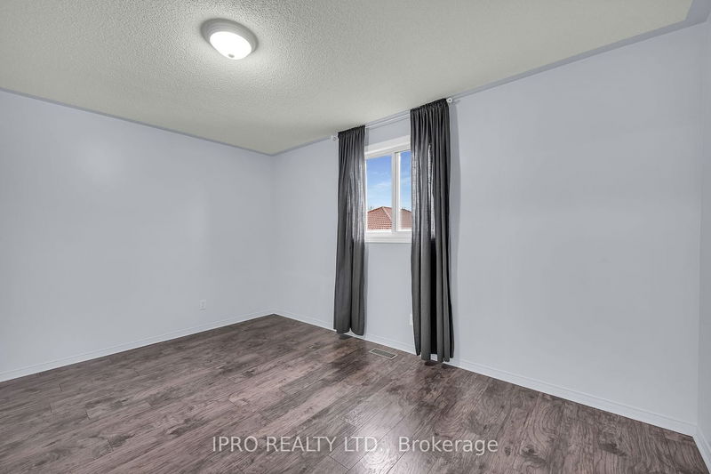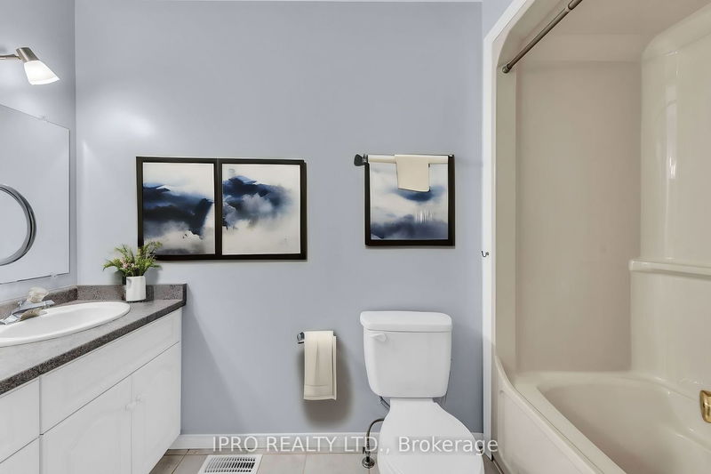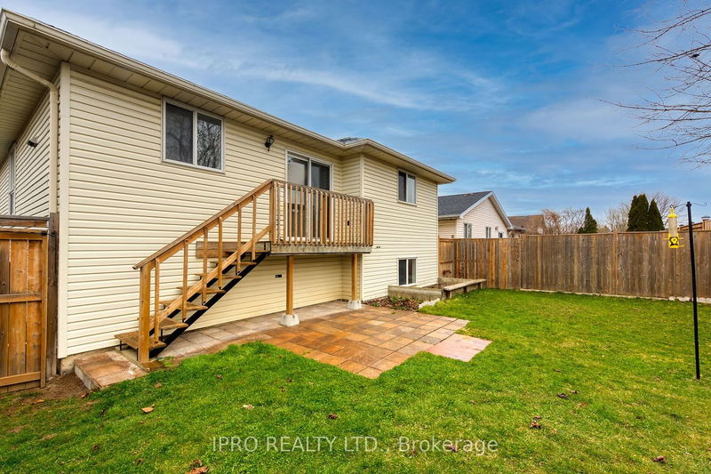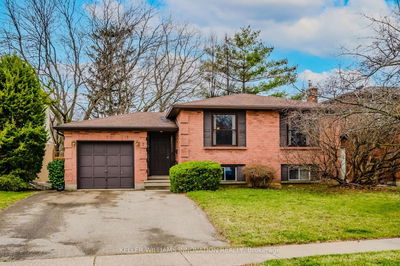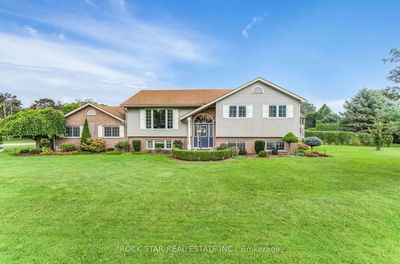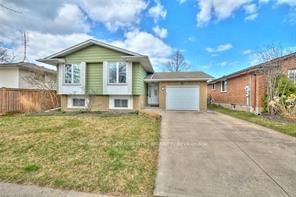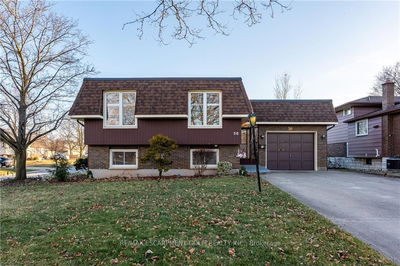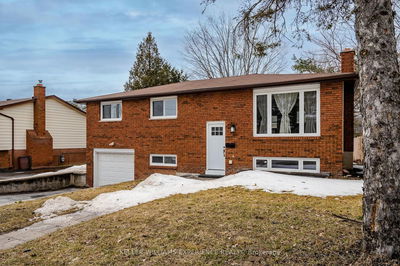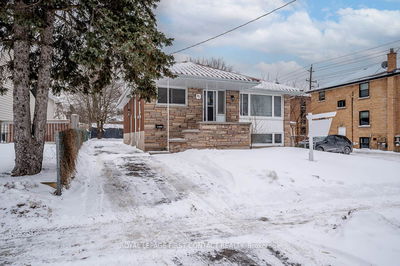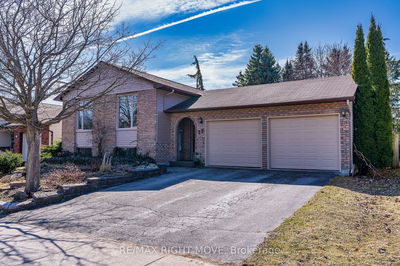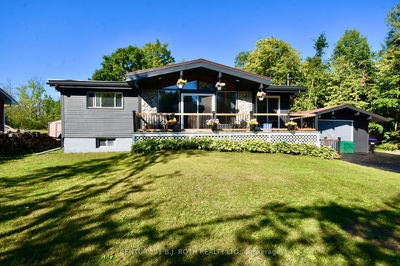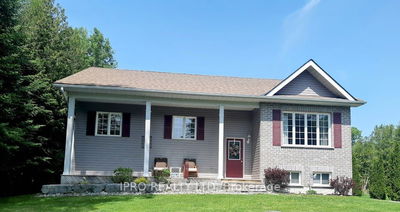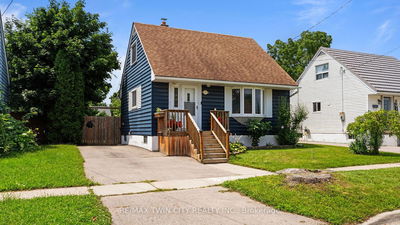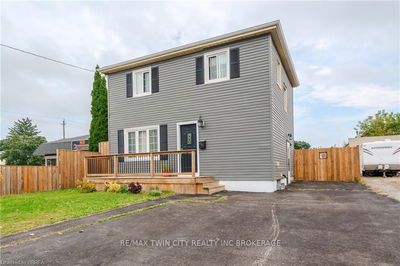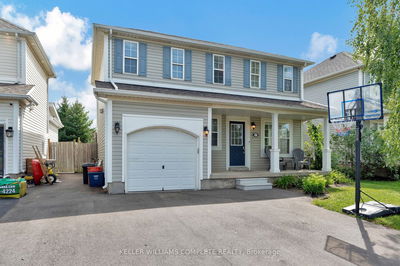Amazing opportunity to own this immaculate 3+1 bedroom fully detached home with finished basement located in popular West Brant, with 4 parks and a long list of recreation facilities within a few minutes drive and a two-minute drive to shopping and restaurants makes this the ideal place to live. Enter through front door or through the convenience of the garage, Main floor is finished with high quality plank laminate floors and Ceramic tile in the entry way, bathroom and in the Eat-in kitchen which offers Built-in Dishwasher, Tile backsplash, 2 Lazy Susans, soap dispenser, Kitchen faucet with pull down sprayer, sliding doors to the deck and fully fenced yard with patio and shed.The open concept of the Livingroom and Dining room and the abundance of natural light makes this the perfect space for entertaining or with the additional two rooms in the basement, a games room or rec room might be the ideal place to gather with family and friends. Additionally, the fully finished basement offers a 4th bedroom with above grade windows as well as a 4-piece bathroom with jetted tub. **Virtually Staged**
Property Features
- Date Listed: Friday, April 05, 2024
- Virtual Tour: View Virtual Tour for 49 St Patrick's Drive
- City: Brantford
- Major Intersection: Cashel Crescent/St Patricks
- Full Address: 49 St Patrick's Drive, Brantford, N3T 6K9, Ontario, Canada
- Living Room: Laminate, Picture Window, Open Concept
- Kitchen: Walk-Out, Ceramic Floor, Ceramic Back Splash
- Listing Brokerage: Ipro Realty Ltd. - Disclaimer: The information contained in this listing has not been verified by Ipro Realty Ltd. and should be verified by the buyer.








