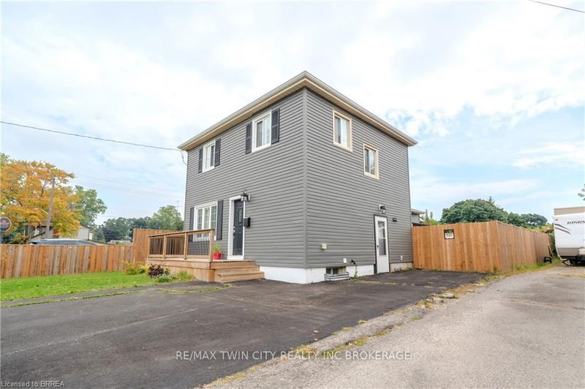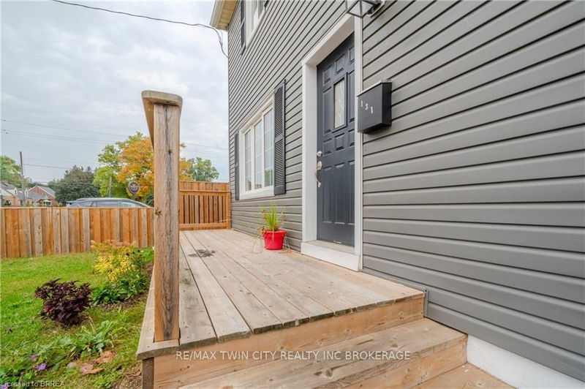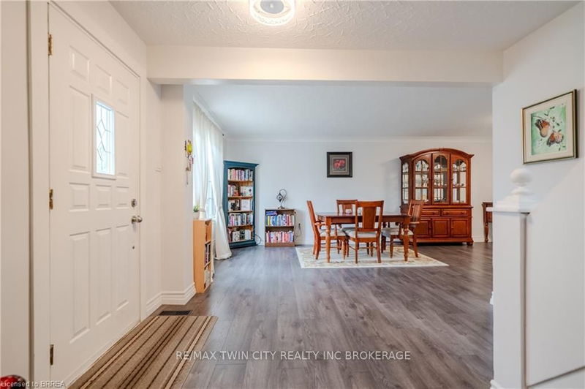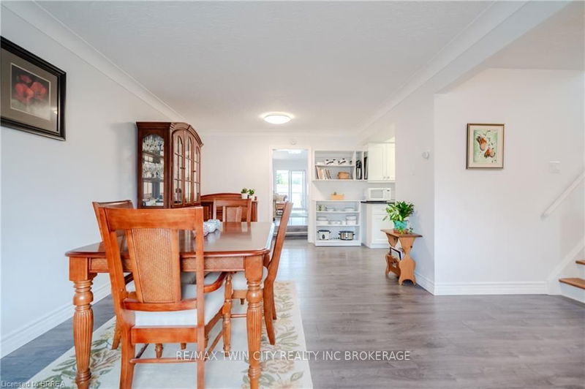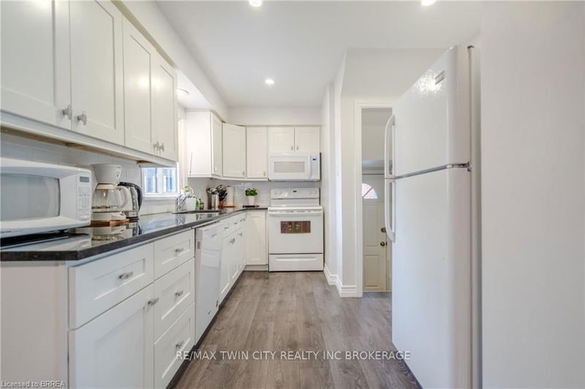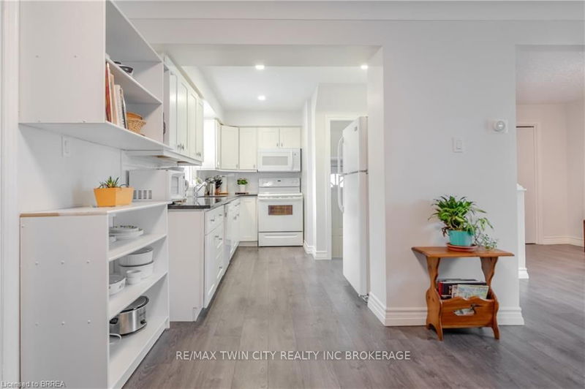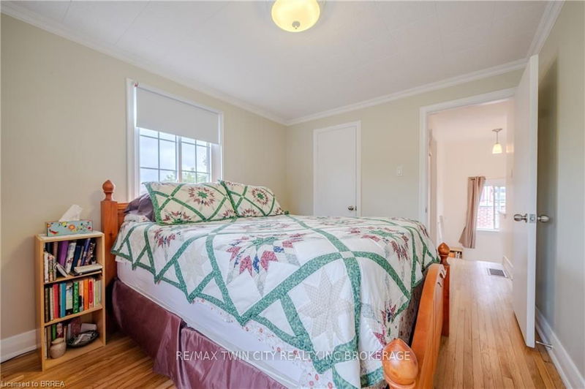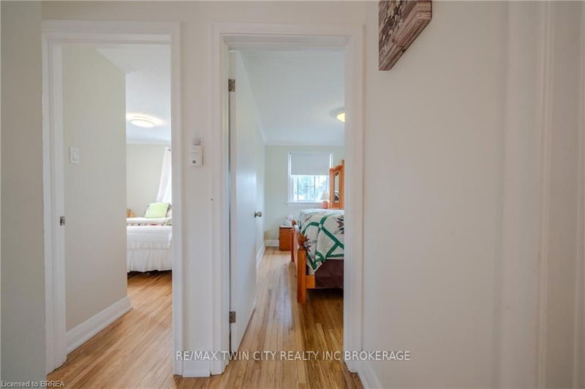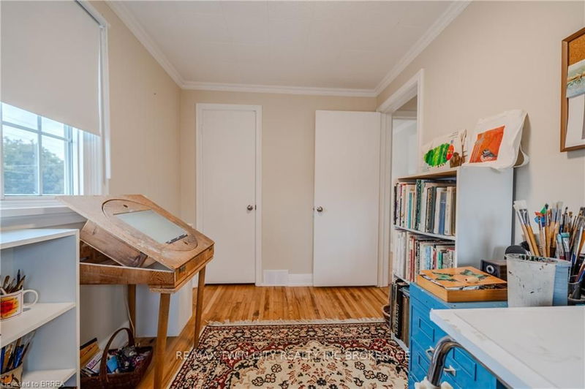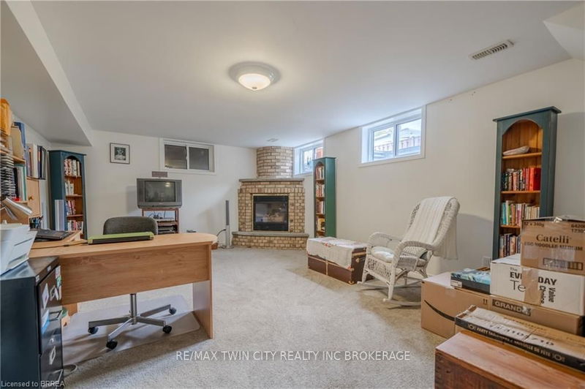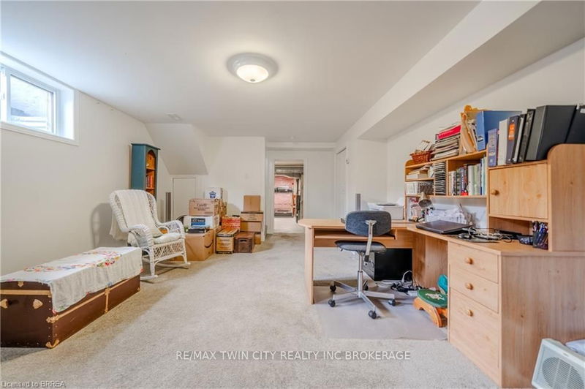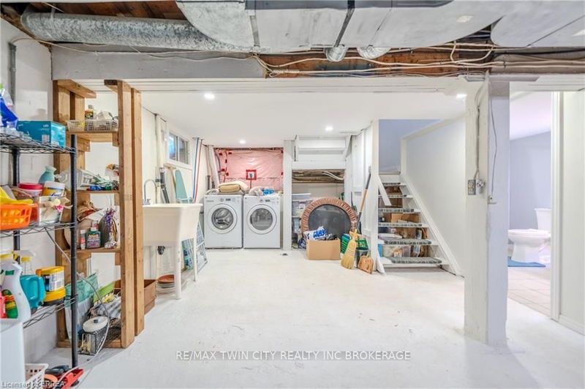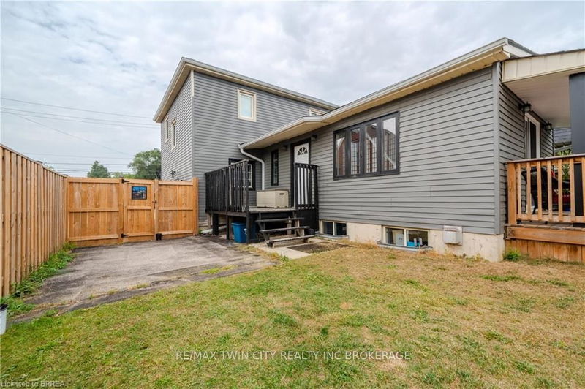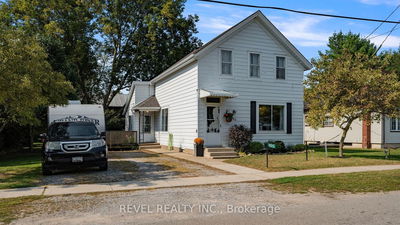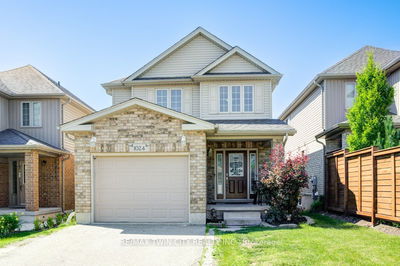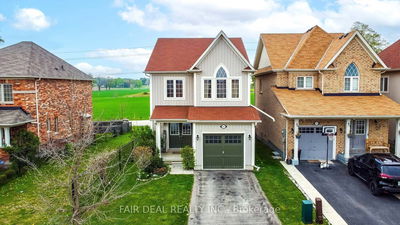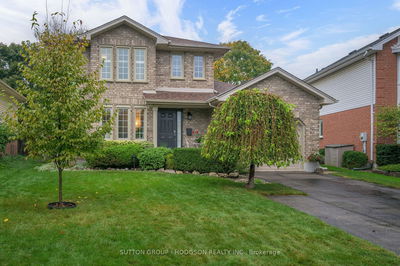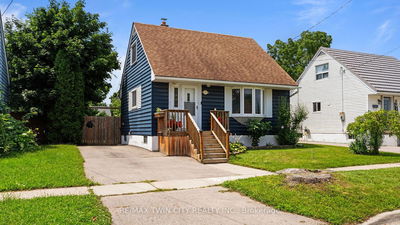This fully renovated 3-bedroom, 2-bath home is set on a spacious lot, offering approximately 1,466sq. ft. of above-ground living space. The zoning provides small business owners with a unique opportunity to both live and work from home. The front porch invites you into a warm foyer leading to a cozy sitting area, a modern kitchen, a dining room, and a large family room with walkouts to both side and back porches. Upstairs, you'll find three beautifully sunlit bedrooms, each offering a serene retreat with plenty of natural light. The massive backyard, complete with two privacy sheds/workshops, offers the perfect setting for outdoor living and staycations. The finished basement features a bright rec room with a gas fireplace, a full 4-piece bathroom, and a laundry/utility room. Recent upgrades include a new roof, eaves, and air conditioning system, all replaced in 2023, ensuring comfort and peace of mind. Bonus: Parking for five vehicles completes this fantastic offering!
Property Features
- Date Listed: Wednesday, October 02, 2024
- City: Brantford
- Major Intersection: Dufferin Ave To Morrell St
- Full Address: 131 Morrell Street, Brantford, N3T 4J9, Ontario, Canada
- Kitchen: Main
- Family Room: Main
- Living Room: Main
- Listing Brokerage: Re/Max Twin City Realty Inc Brokerage - Disclaimer: The information contained in this listing has not been verified by Re/Max Twin City Realty Inc Brokerage and should be verified by the buyer.


