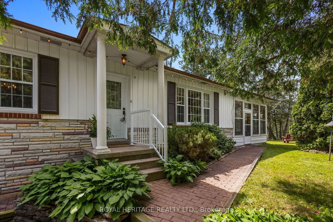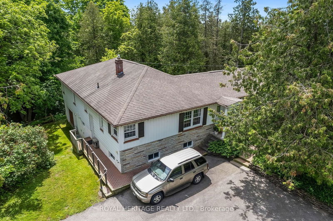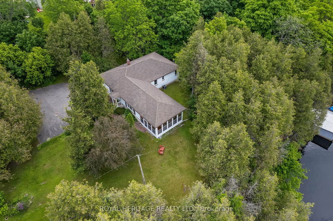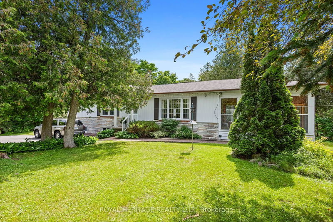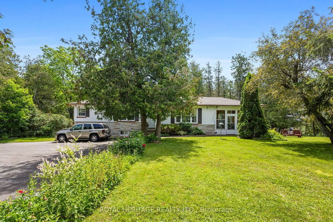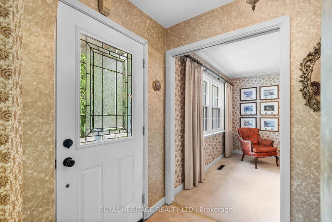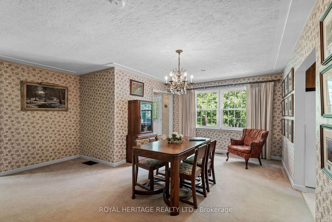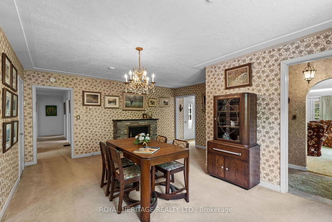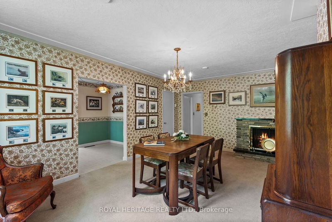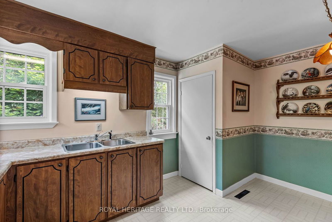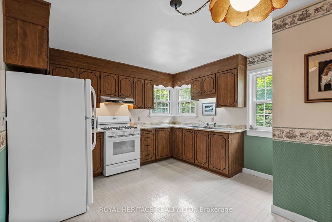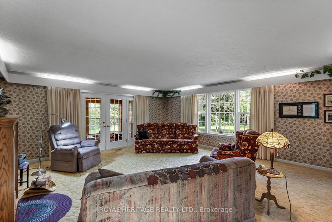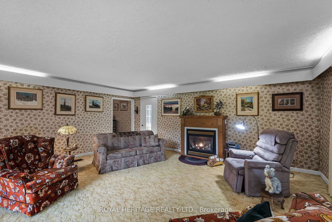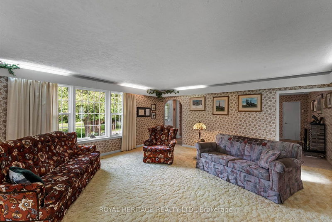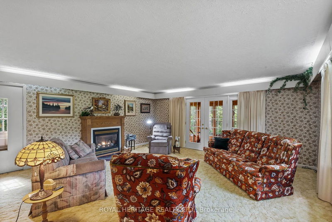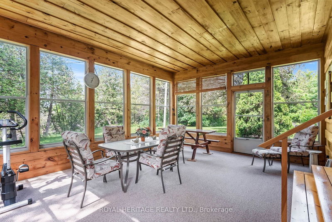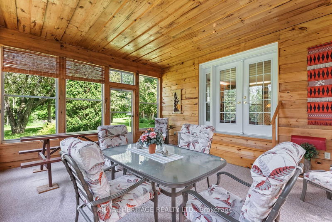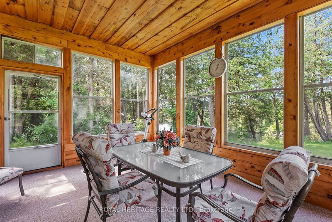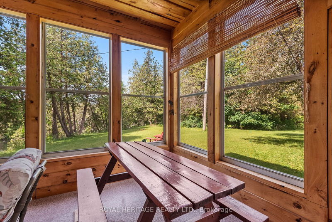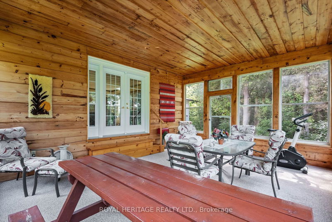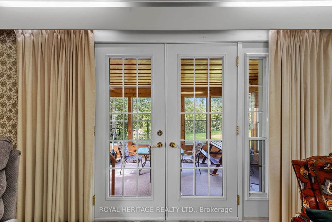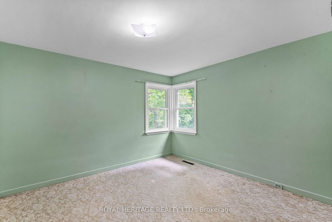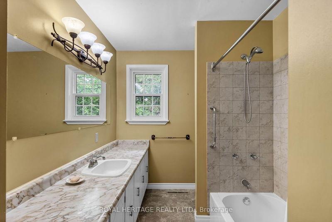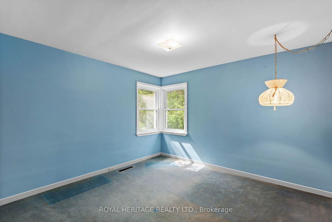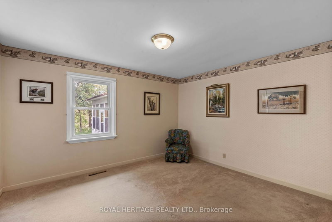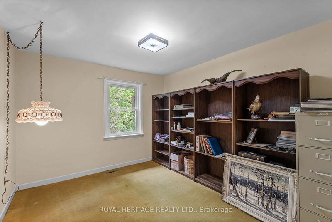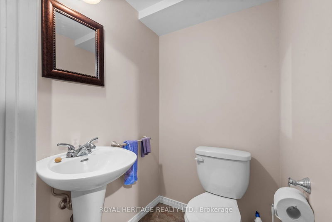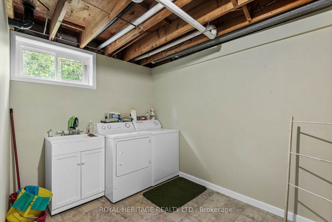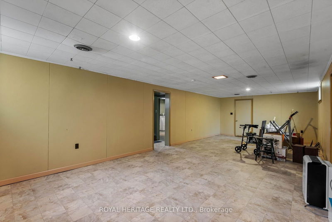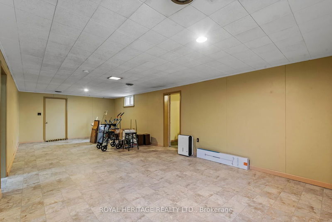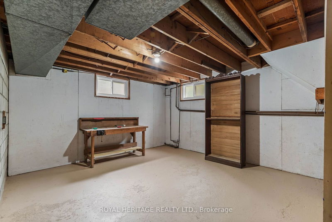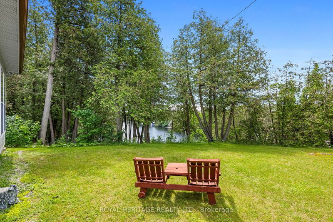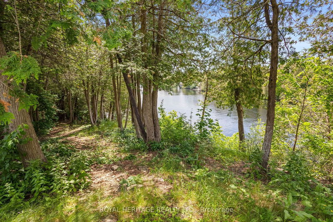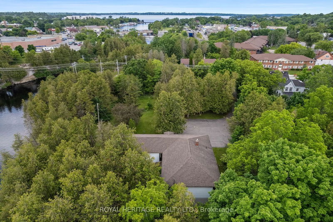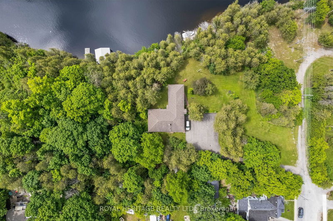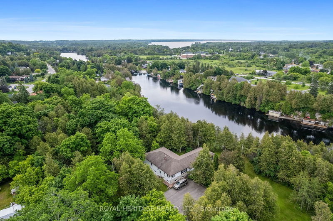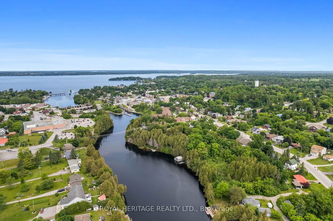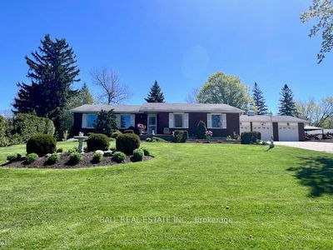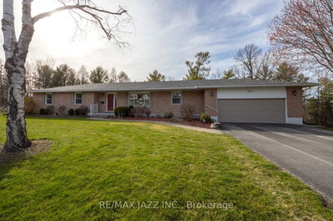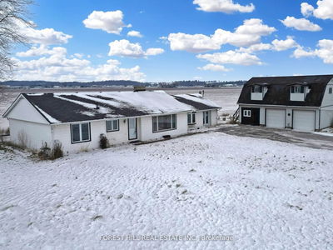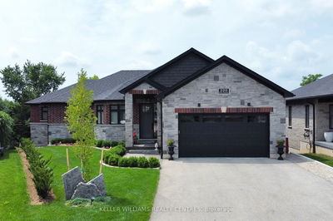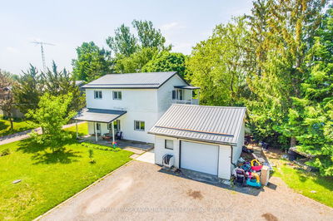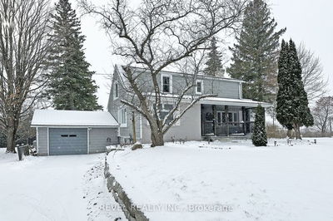Immerse yourself in the epitome of peace and serenity with this exceptional 1950 square foot, 4-bedroom bungalow, nestled on a sprawling 3/4 acre lot overlooking the Trent Severn waterway. From the moment you step inside, you'll be greeted by bright, sun-filled rooms that offer breathtaking panoramic views of the surrounding landscape. Enjoy unparalleled vistas of the Trent Severn waterway from every corner of this magnificent property. Whether you're relaxing in the spacious living room or unwinding in the custom sunroom addition, every moment is accompanied by stunning views that will leave you in awe. The custom sunroom addition provides the perfect sanctuary to while away your afternoons, watching as boats gracefully navigate the tranquil waters of the Trent System. With oversized windows that flood the space with natural light, this is the ultimate spot to soak in the beauty of your surroundings. Just a short two-minute stroll from downtown Fenelon Falls, this property offers the perfect blend of tranquility and convenience. Explore the charming shops, dine at local eateries, or simply take a leisurely walk along the waterfront - the possibilities are endless. Bright, sun-filled rooms throughout the home offer ample space for both relaxation and entertainment. Whether you're hosting a gathering of loved ones or simply enjoying a quiet evening at home, the oversized rooms provide the perfect backdrop for creating cherished memories. Whether you're seeking a serene retreat, a gathering place for loved ones, or simply a place to call home, this property offers an unparalleled opportunity - don't miss out on it! Natural gas is on the street and available!
Property Features
- Date Listed: Friday, June 14, 2024
- Virtual Tour: View Virtual Tour for 8 Clifton Street N
- City: Kawartha Lakes
- Neighborhood: Fenelon Falls
- Major Intersection: Colborne Street & Francis Street East (South of Francis Street)
- Full Address: 8 Clifton Street N, Kawartha Lakes, K0M 1N0, Ontario, Canada
- Kitchen: Breakfast Area, Country Kitchen, Vinyl Floor
- Listing Brokerage: Royal Heritage Realty Ltd. - Disclaimer: The information contained in this listing has not been verified by Royal Heritage Realty Ltd. and should be verified by the buyer.

