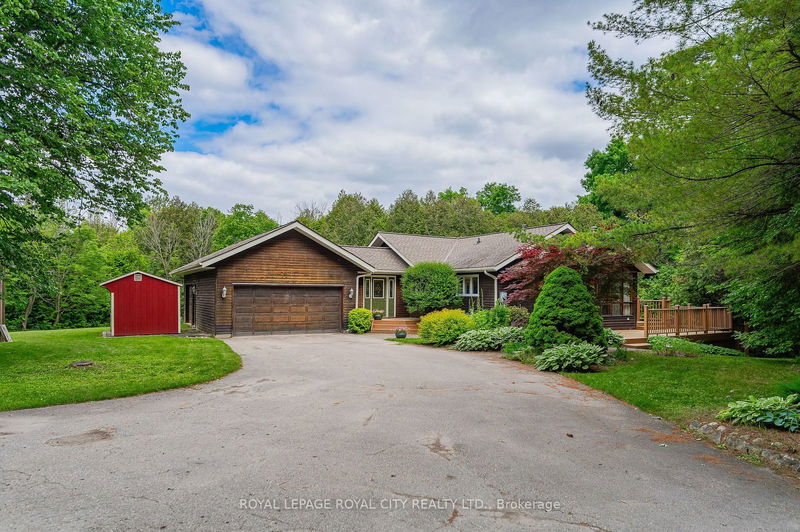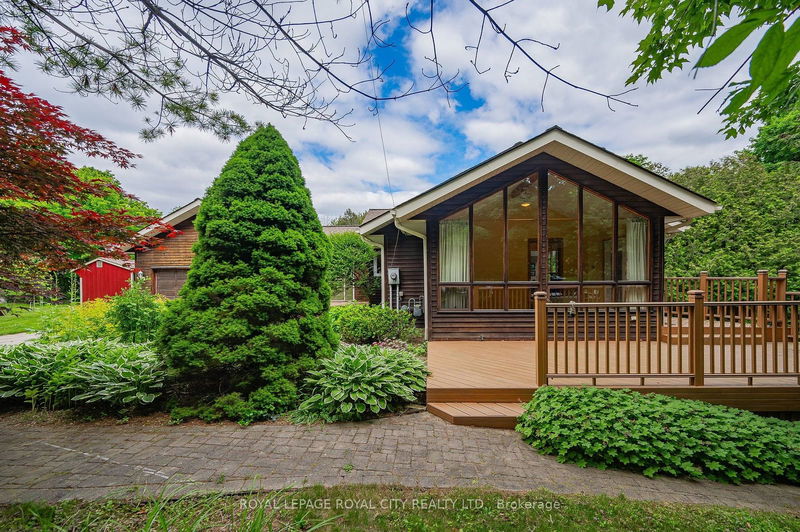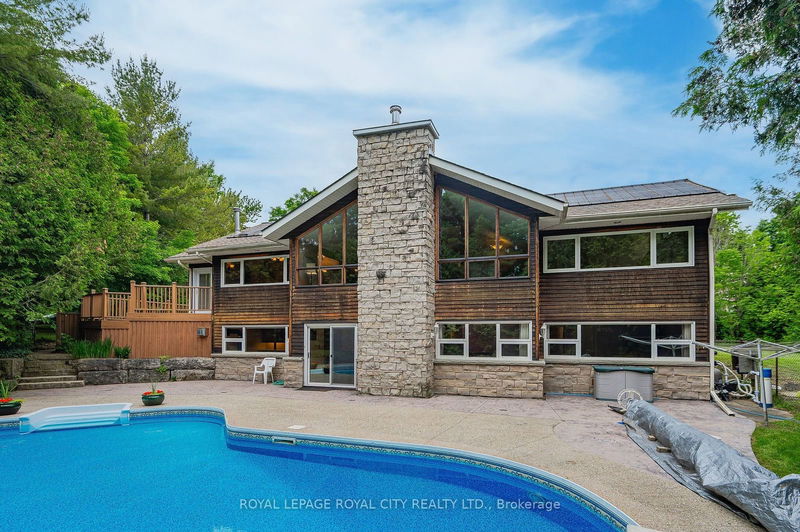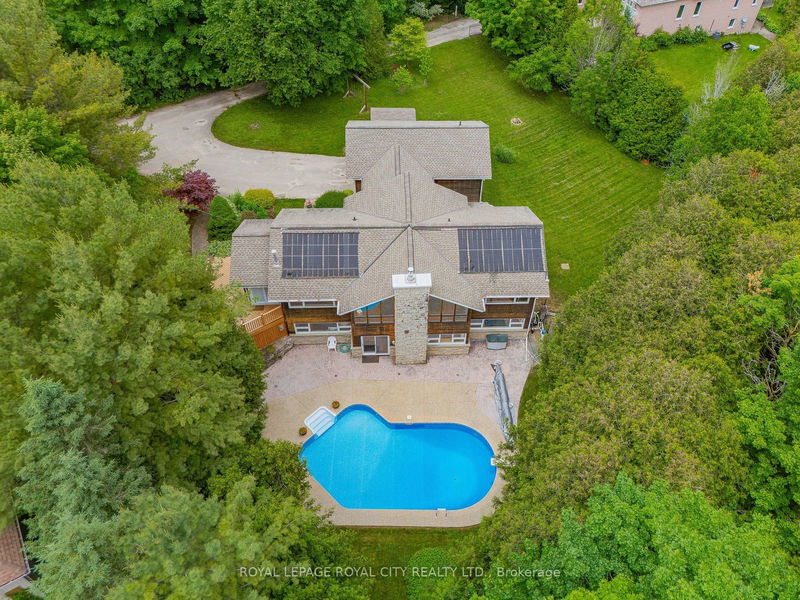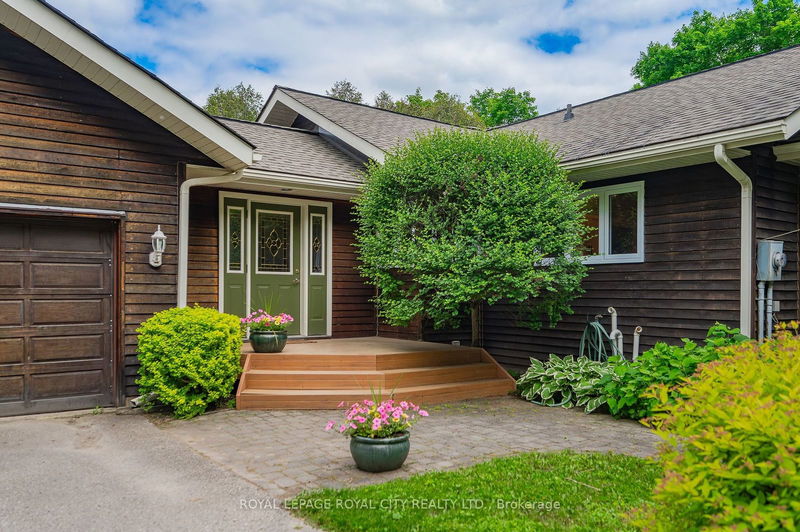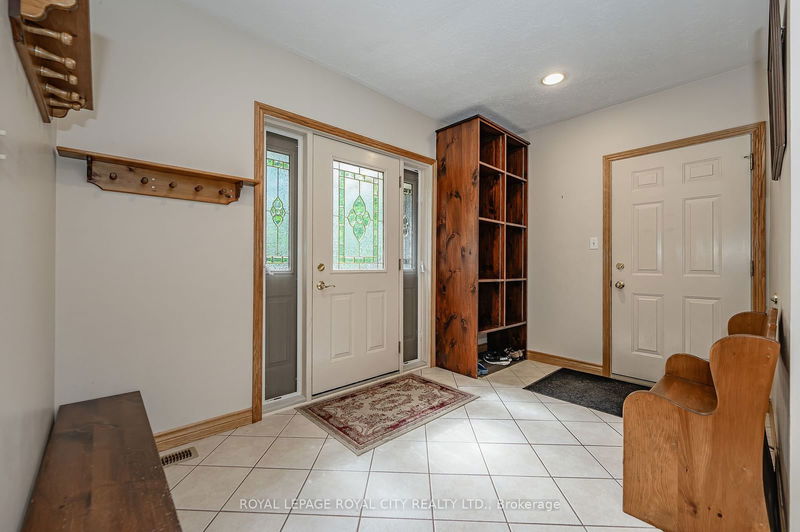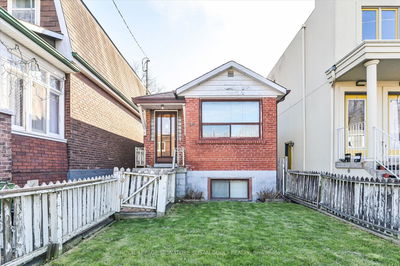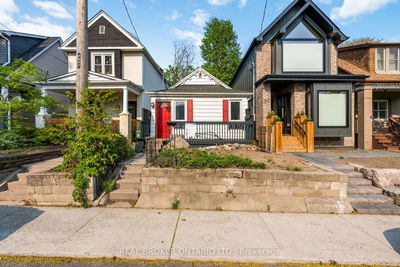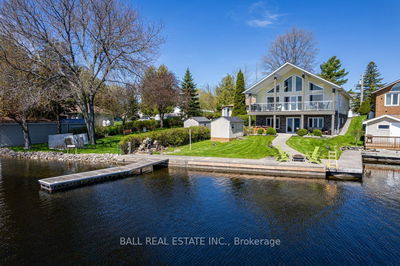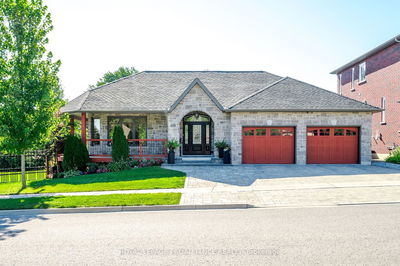Tucked back on a private road , steps from Irvine Creek sits a hidden oasis. This home will surprise you with its size as it is deceivingly large. The great room is the showstopper with its vaulted ceiling, exposed wood beams, plank floors and stone wood fireplace flanked by a wall of windows. A sun soaked traditional floor plan offers a main floor primary/w ensuite with glass shower and jetted tub. An office, dining and a light filled sunroom offer outdoor access with sliders to a side deck. The updated kitchen boasts a double oven gas range, pantry wall and family sized dinette overlooking the trees. The walk out lower level will be the hub of activity with the family room and bar opening to the solar heated in ground pool and garden nestled amongst the trees for ultimate privacy on the ~1 acre lot. Two additional on ground bedrooms with W/I closets are perfect for teens or extended family with separate access conveniences. You will be the envy of your friends as this home is one of a kind in a perfect location minutes to the shops, boutiques, restaurants and spa of Elora Mill and the outdoor enthusiasts will love the walkability to the famous Elora Gorge. No need for a cottage when you have your own private wooded retreat.
Property Features
- Date Listed: Friday, June 14, 2024
- Virtual Tour: View Virtual Tour for 19 Riverview Drive
- City: Centre Wellington
- Neighborhood: Elora/Salem
- Full Address: 19 Riverview Drive, Centre Wellington, N0B 1S0, Ontario, Canada
- Kitchen: Main
- Living Room: Main
- Listing Brokerage: Royal Lepage Royal City Realty Ltd. - Disclaimer: The information contained in this listing has not been verified by Royal Lepage Royal City Realty Ltd. and should be verified by the buyer.

