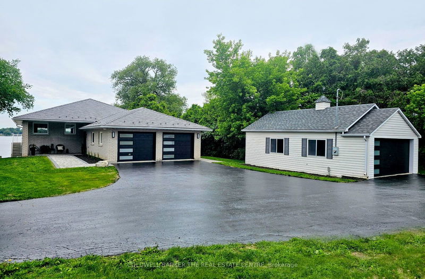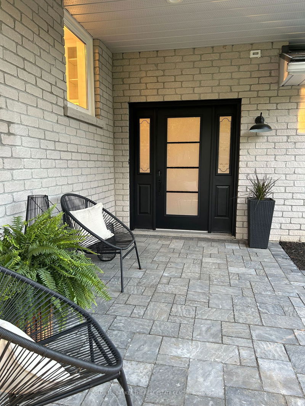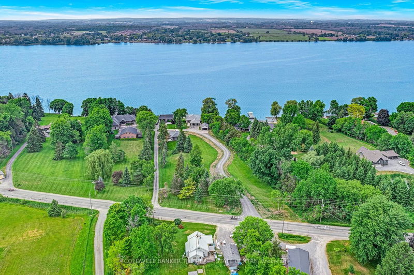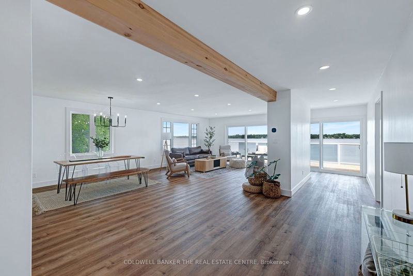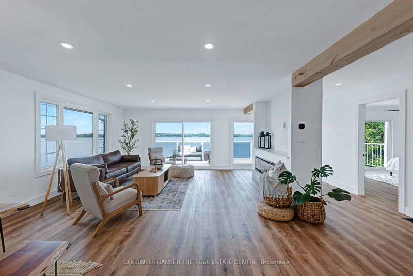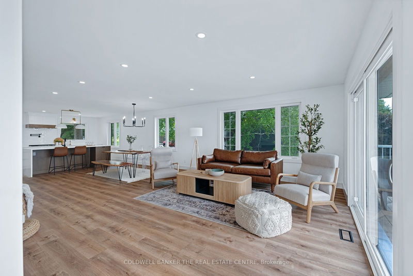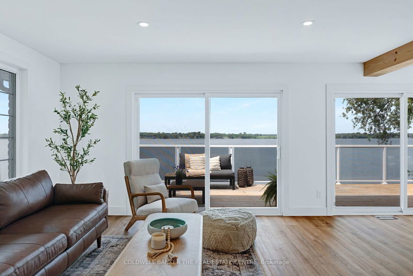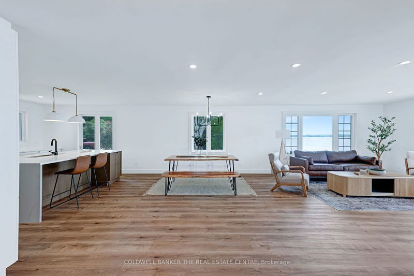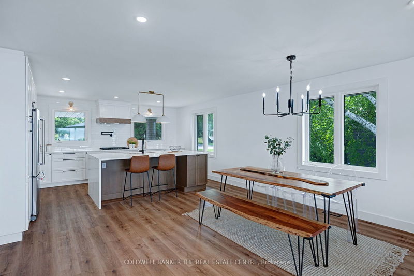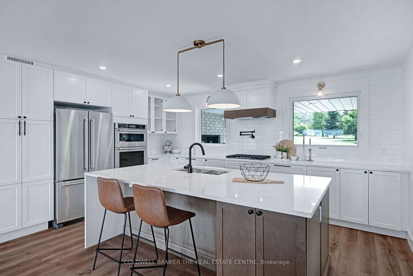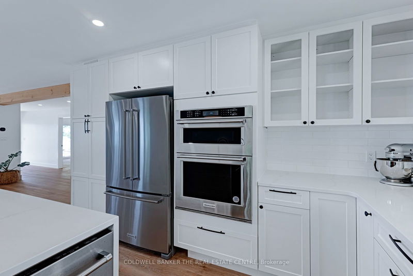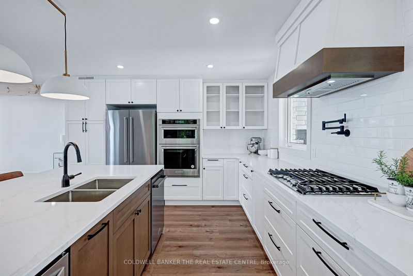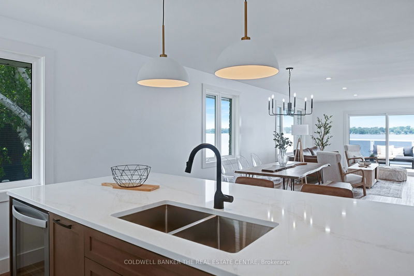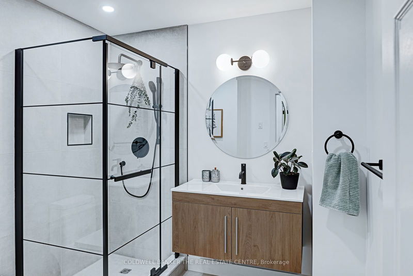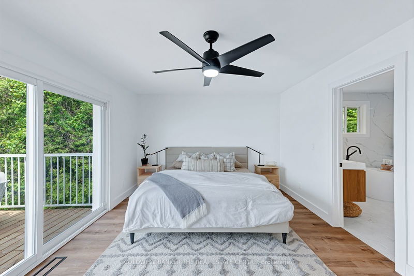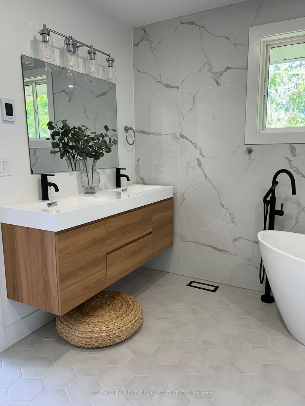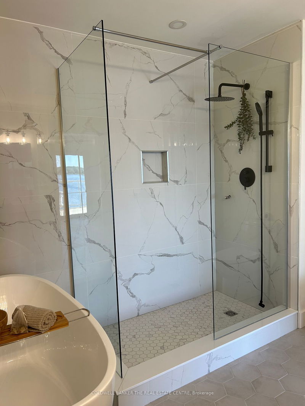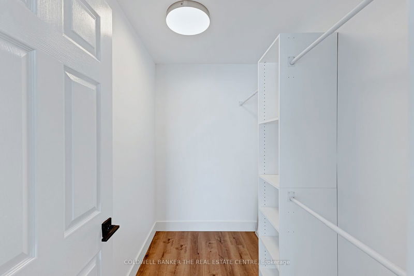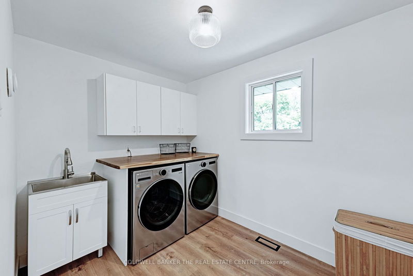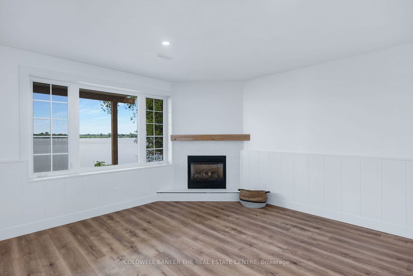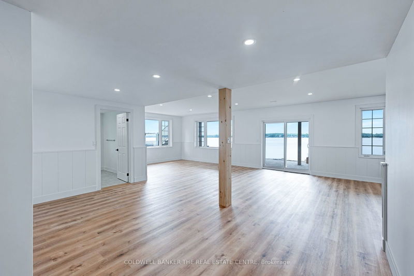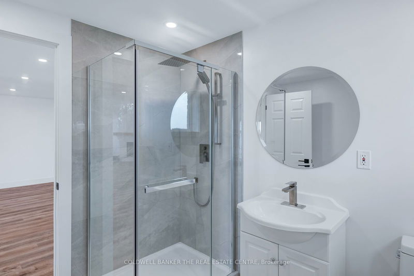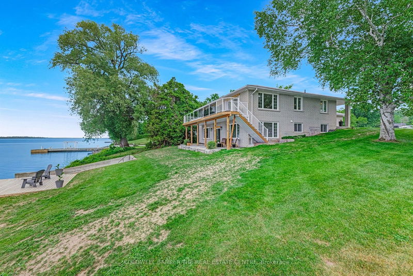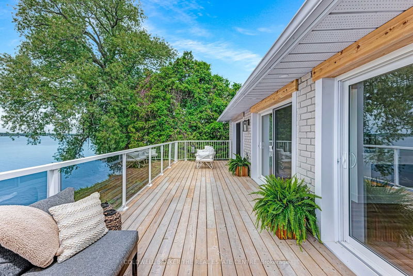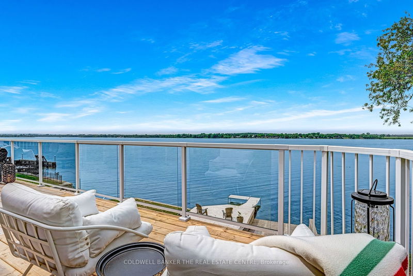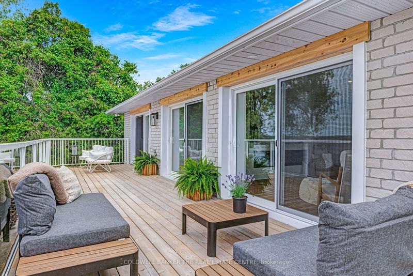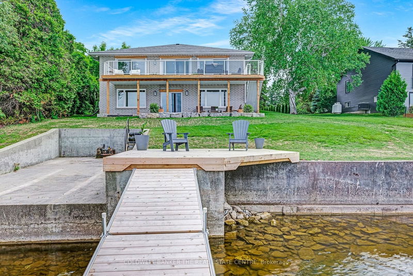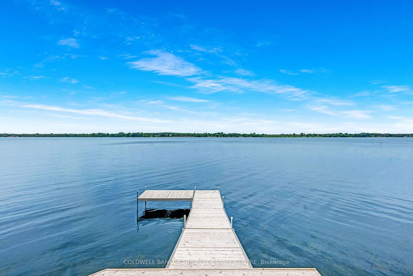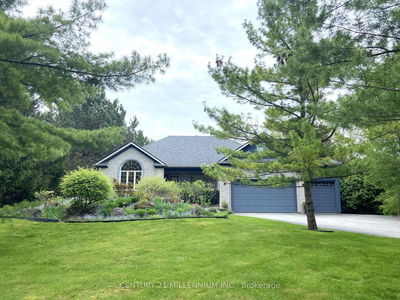Premium Waterfront Sunset Lifestyle. Enjoy the very best of Prince Edward County from the Bay of Quinte Shoreline. Located in the prestigious Rednersville lakefront community, this Fully Remodeled 4 bedroom masterpiece with breathtaking unimpeded sunset views is truly one of a kind. Designed to impress with new glass sliding door systems across the entire back exposure, it showcases the captivating picturesque views of the Bay of Quinte like no other. Enjoy the serene tranquility from your large upper deck with its infinite panoramic sunscapes, or the tastefully hardscaped logia on the lower level that walks out to your waterfront dream come true. The open concept main floor is the perfect place to entertain or retreat with a custom chef's eat-in kitchen & sundrenched great room fit for all seasons, with fireplace and picture windows. Brand-new upgraded appliances throughout, main floor laundry. Primary Suite has Walk-out glass door system to upper deck, Ensuite bathroom with heated floors, soaker tub and walk-in closet. New Landscape and hardscape all the way around. In-Law Suite potential on Lower level walkout. Deep, clean water, concrete breakwall, Boathouse/rail system infrastructure ready. Fully insulated attached double car garage and large detached double car garage/hobby shop. This is the opportunity to make your dream of luxury waterfront living come true. EXTRAS: BRAND NEW UPGRADED S/S APPLIANCES. NEW WATER SOFTENER/NEW DOCK SYSTEM/GARAGE DOORS/NEW DESIGNER LIGHT FIXTURES & MORE.
Property Features
- Date Listed: Friday, June 14, 2024
- Virtual Tour: View Virtual Tour for 1492 County Road 3 Road
- City: Prince Edward County
- Neighborhood: Ameliasburgh
- Full Address: 1492 County Road 3 Road, Prince Edward County, K0K 1L0, Ontario, Canada
- Kitchen: B/I Appliances, Quartz Counter, Eat-In Kitchen
- Family Room: W/O To Water, Sliding Doors, Gas Fireplace
- Listing Brokerage: Coldwell Banker The Real Estate Centre - Disclaimer: The information contained in this listing has not been verified by Coldwell Banker The Real Estate Centre and should be verified by the buyer.

